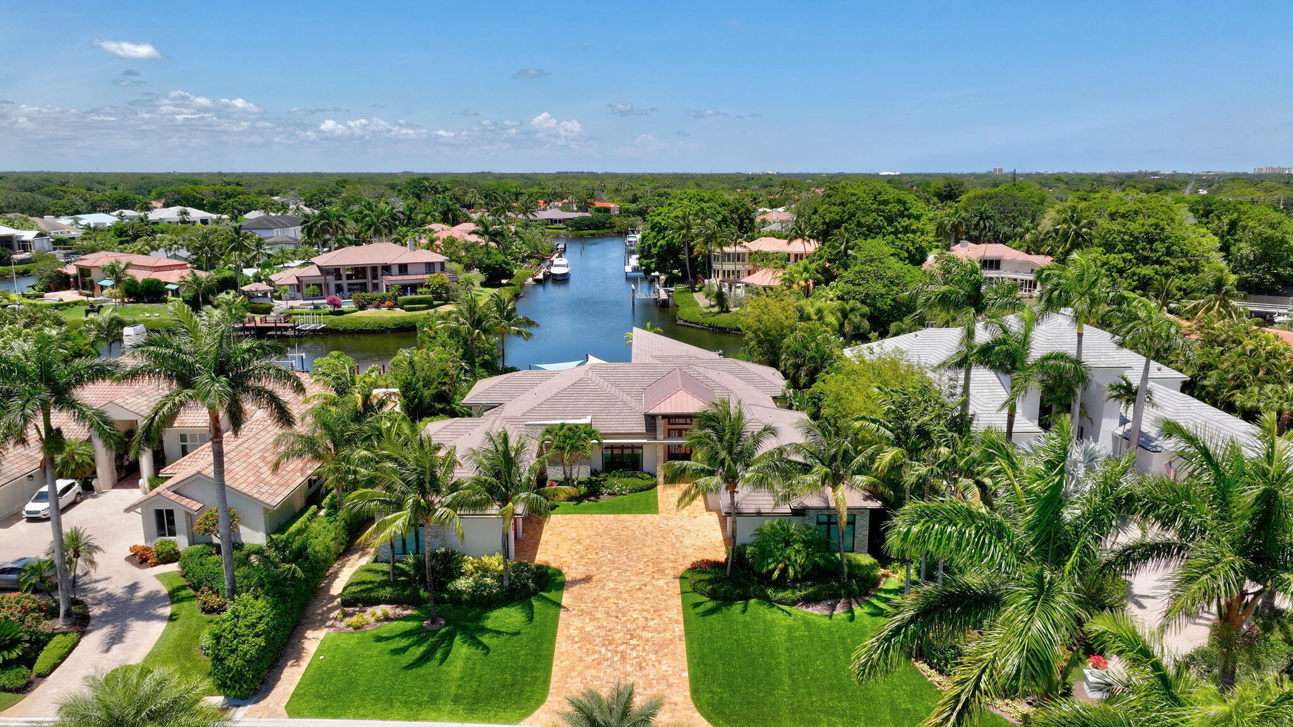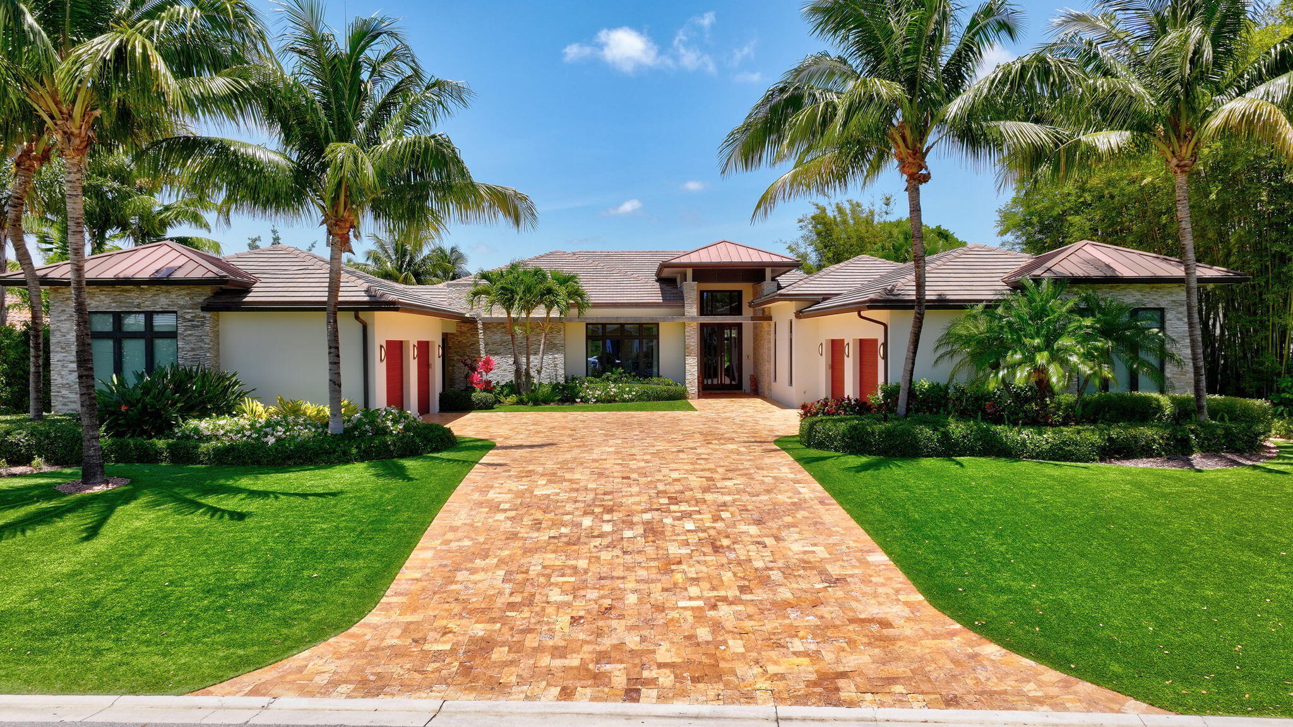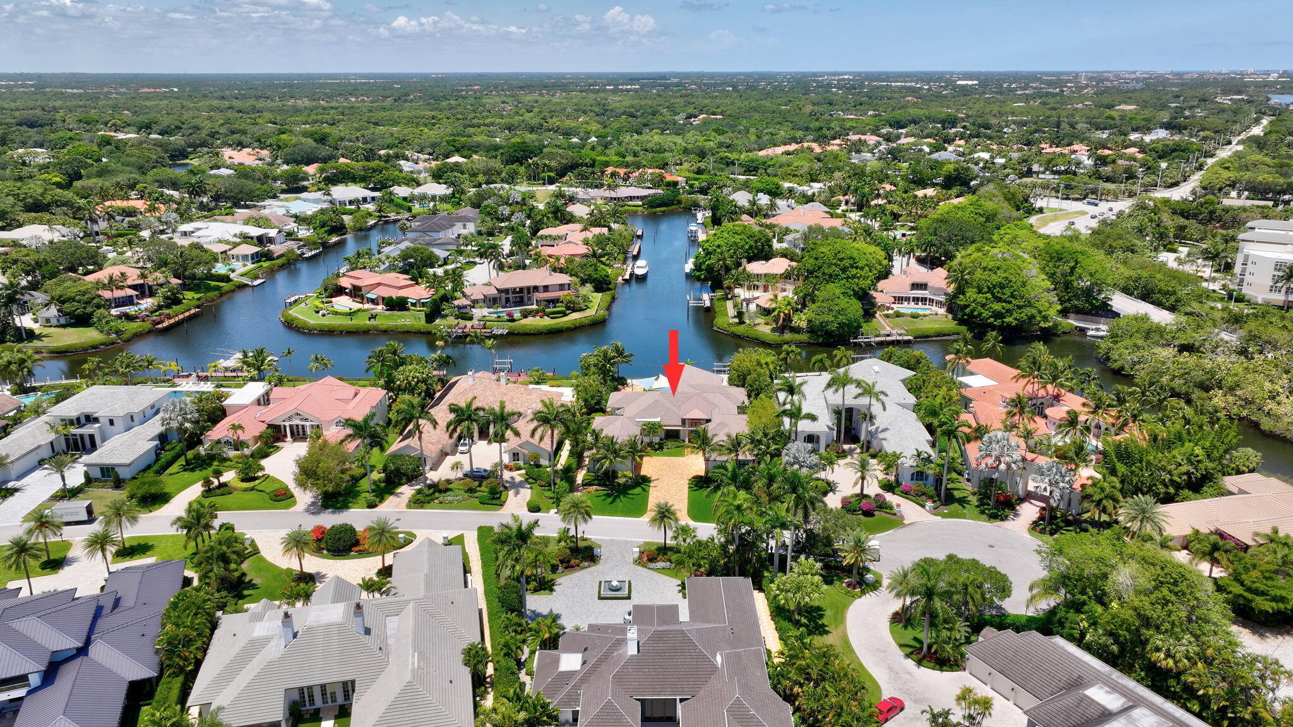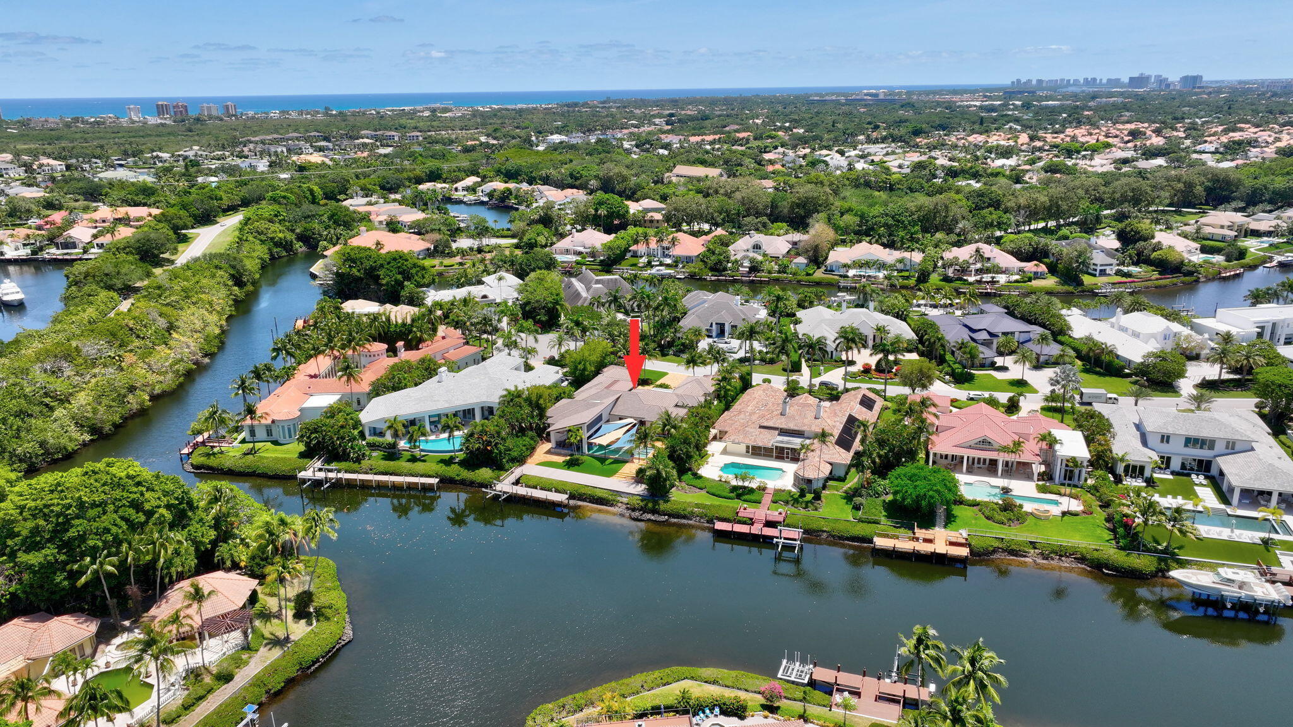Find us on...
Dashboard
- 4 Beds
- 5 Baths
- 5,039 Sqft
- .55 Acres
2783 Rhone Drive
Welcome to waterfront living, in prestigious Frenchman's Creek. This exquisite 4-bedroom, 4.5-bath residence offers breathtaking water views, a private dock with boat lift, and direct access to the Intracoastal. Designed for both relaxation and entertainment, the outdoor oasis features a summer kitchen and a resort-style pool with spa, perfect for unwinding or hosting guests. Inside, the spacious chef's kitchen--complete with a butler's pantry and breakfast nook--offers a seamless blend of elegance and functionality. The grand living room, adorned with a decorative fireplace, wet bar, and floor-to-ceiling glass, invites natural light and showcases stunning vistas. 4-car + golf cart garage and unparalleled amenities, this home is a must-see for those seeking sophistication and comfort
Essential Information
- MLS® #RX-11096505
- Price$10,200,000
- Bedrooms4
- Bathrooms5.00
- Full Baths4
- Half Baths1
- Square Footage5,039
- Acres0.55
- Year Built2017
- TypeResidential
- Sub-TypeSingle Family Homes
- StyleContemporary
- StatusNew
Community Information
- Address2783 Rhone Drive
- Area5230
- SubdivisionFRENCHMANS CREEK PAR B
- CityPalm Beach Gardens
- CountyPalm Beach
- StateFL
- Zip Code33410
Amenities
- # of Garages4
- ViewCanal, Pool
- Is WaterfrontYes
- Has PoolYes
Amenities
Beach Club Available, Bike - Jog, Cafe/Restaurant, Clubhouse, Exercise Room, Golf Course, Manager on Site, Pickleball, Pool, Tennis
Utilities
Cable, 3-Phase Electric, Public Sewer, Public Water
Parking
2+ Spaces, Driveway, Garage - Attached, Golf Cart
Waterfront
Fixed Bridges, Interior Canal, Ocean Access, Seawall
Pool
Heated, Inground, Salt Water, Spa
Interior
- HeatingCentral, Zoned
- CoolingCeiling Fan, Central
- FireplaceYes
- # of Stories1
- Stories1.00
Interior Features
Built-in Shelves, Decorative Fireplace, Cook Island, Laundry Tub, Pantry, Split Bedroom, Walk-in Closet, Wet Bar
Appliances
Auto Garage Open, Dishwasher, Dryer, Ice Maker, Microwave, Range - Electric, Refrigerator, Smoke Detector, Washer, Water Heater - Elec
Exterior
- WindowsImpact Glass
- RoofConcrete Tile, Flat Tile
- ConstructionCBS
Exterior Features
Auto Sprinkler, Covered Patio, Open Patio, Summer Kitchen
Lot Description
1/2 to < 1 Acre, Cul-De-Sac, East of US-1
Additional Information
- Listing Courtesy ofThe Keyes Company (PBG)
- Date ListedJune 4th, 2025
- ZoningPCD(ci
- HOA Fees1838
- Contact Info561-373-0999

All listings featuring the BMLS logo are provided by BeachesMLS, Inc. This information is not verified for authenticity or accuracy and is not guaranteed. Copyright ©2025 BeachesMLS, Inc.






































































