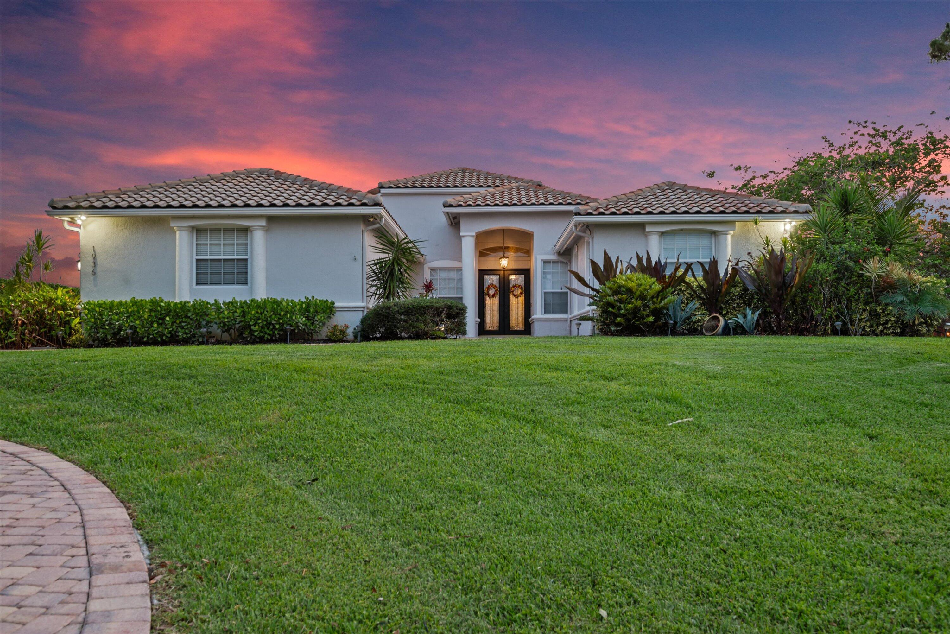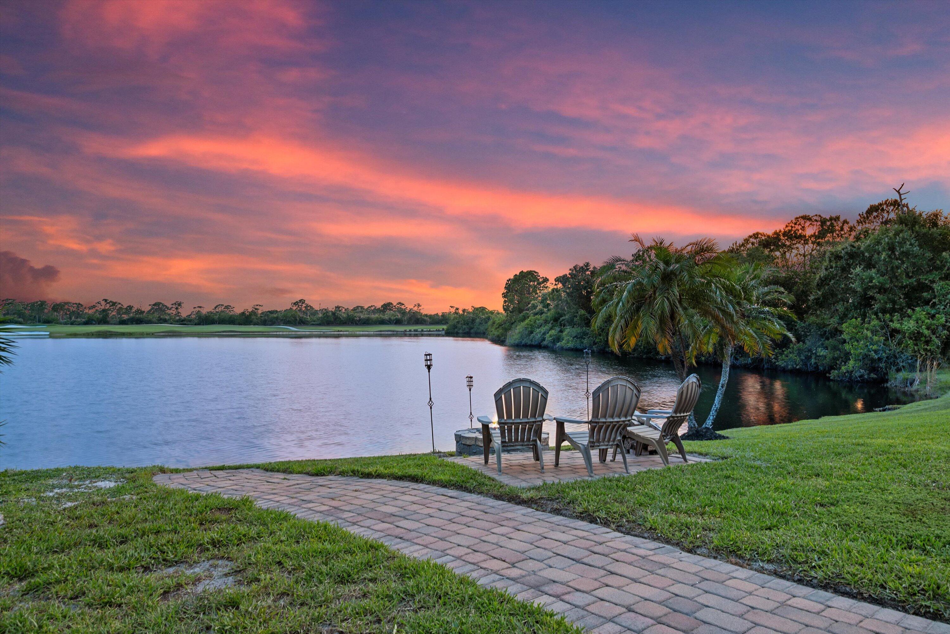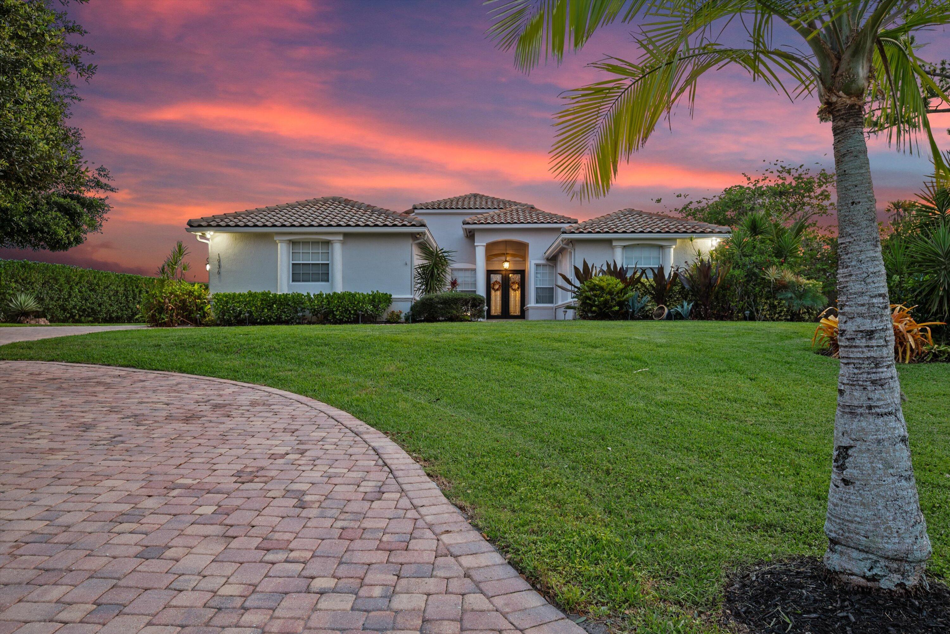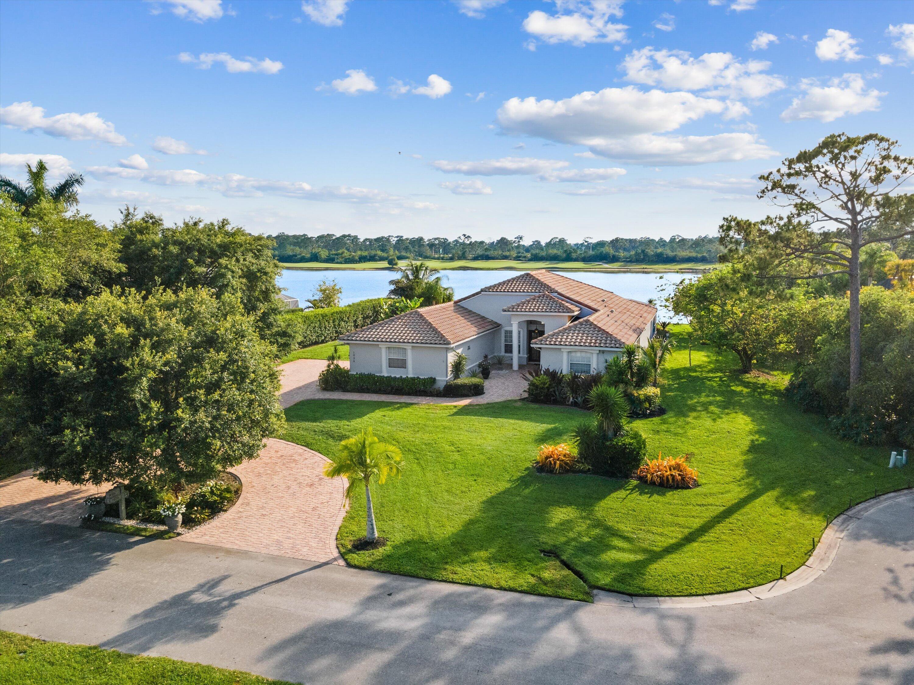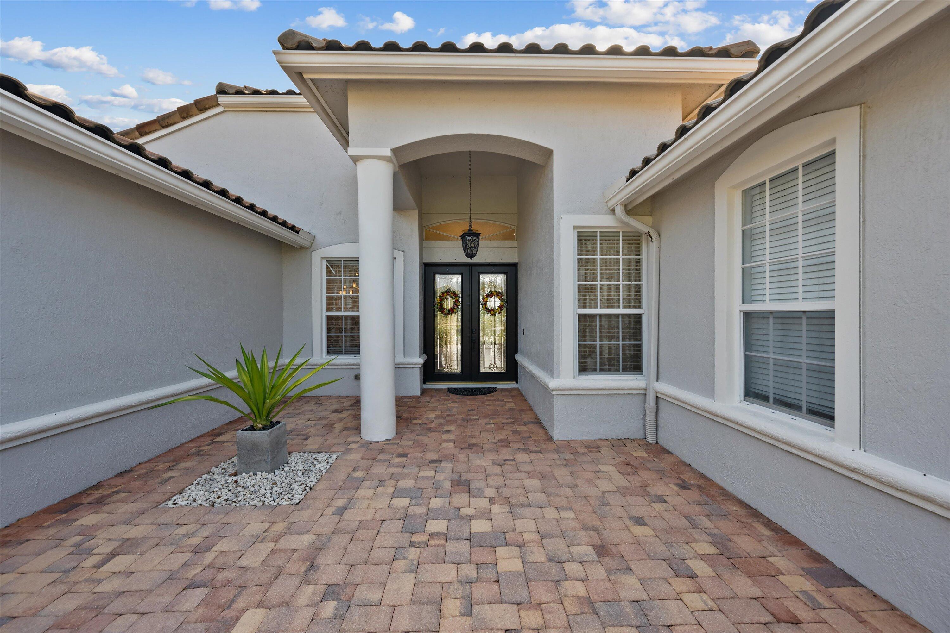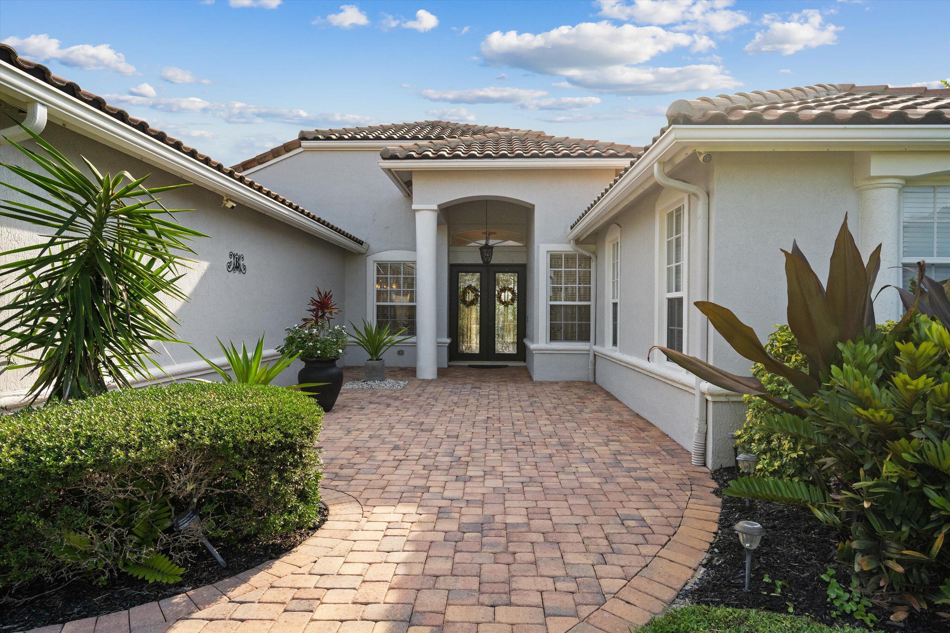Find us on...
Dashboard
- 4 Beds
- 3 Baths
- 3,244 Sqft
- .69 Acres
1936 Sw Wood Duck Lane
Stunning lakefront home.Nestled in a tranquil cul de sac only 5 homes on the block,golf course in front and 20 acre lake with breathtaking sunsets right in your backyard set on very private.68 acre lot This home features 4bdrm(poss 5) 3 bths, 2 master suites,plus an office.Screened in lanai w/pool & jacuzzi,outdoor patio w/pergola built-in grill and firepit for toasting marshmallows,circular driveway 3 car garage, freshly painted inside.Outside painted 2021. 2 new ACunits,New well,New pool pumps,Newer appliances,LED lighting, electric fire place,updated kitchen w/reverse osmosis,granite counters & backsplash complete hurricane shutters,fruit trees/vegetable garden. You will not find another home like this in Cobblestone.Don't miss the chance to make this serene lakefront retreat your own!
Essential Information
- MLS® #RX-11093114
- Price$1,395,000
- Bedrooms4
- Bathrooms3.00
- Full Baths3
- Square Footage3,244
- Acres0.69
- Year Built2001
- TypeResidential
- Sub-TypeSingle Family Homes
- StyleMediterranean
- StatusActive
Community Information
- Address1936 Sw Wood Duck Lane
- Area10 - Palm City West/Indiantown
- SubdivisionCOBBLESTONE
- CityPalm City
- CountyMartin
- StateFL
- Zip Code34990
Amenities
- # of Garages3
- ViewLake
- Is WaterfrontYes
- WaterfrontLake Front
- Has PoolYes
Amenities
Basketball, Bike - Jog, Clubhouse, Picnic Area, Playground, Street Lights, Golf Course, Horse Trails, Ball Field
Utilities
Cable, 3-Phase Electric, Well Water, Septic
Parking
2+ Spaces, Driveway, Garage - Attached, Drive - Circular, Golf Cart
Pool
Inground, Screened, Spa, Concrete
Interior
- HeatingCentral, Electric
- CoolingCeiling Fan, Central, Electric
- FireplaceYes
- # of Stories1
- Stories1.00
Interior Features
Decorative Fireplace, Laundry Tub, Pantry, Split Bedroom, Volume Ceiling, Walk-in Closet, Fireplace(s)
Appliances
Auto Garage Open, Dishwasher, Dryer, Microwave, Range - Electric, Refrigerator, Smoke Detector, Storm Shutters, Washer, Water Softener-Owned, Compactor, Reverse Osmosis Water Treatment
Exterior
- RoofBarrel
- ConstructionCBS, Block
Exterior Features
Auto Sprinkler, Custom Lighting, Fruit Tree(s), Screened Patio, Shutters, Summer Kitchen, Well Sprinkler
Lot Description
Paved Road, 1/2 to < 1 Acre, Cul-De-Sac
School Information
- ElementaryCitrus Grove Elementary
- MiddleHidden Oaks Middle School
- HighSouth Fork High School
Additional Information
- Listing Courtesy ofOne Sotheby's Intl. Realty
- Date ListedMay 22nd, 2025
- Zoningresidential
- HOA Fees150

All listings featuring the BMLS logo are provided by BeachesMLS, Inc. This information is not verified for authenticity or accuracy and is not guaranteed. Copyright ©2025 BeachesMLS, Inc.

