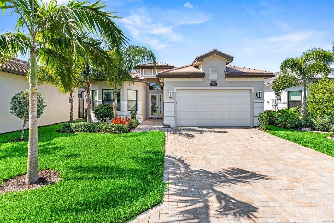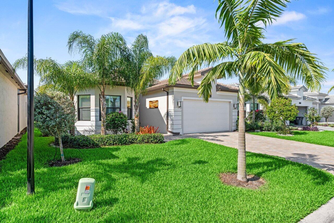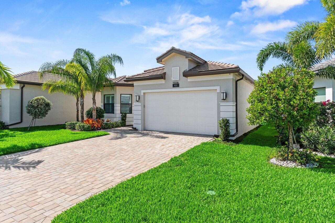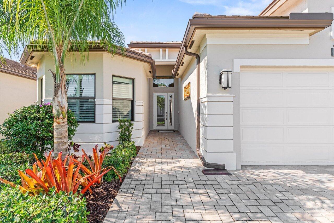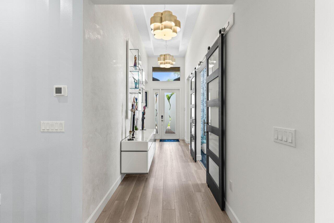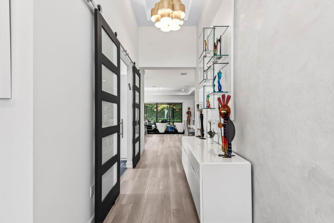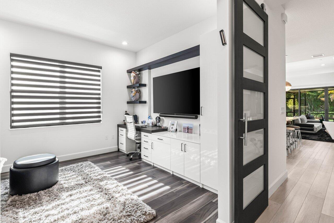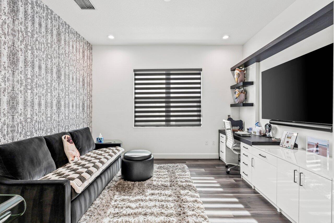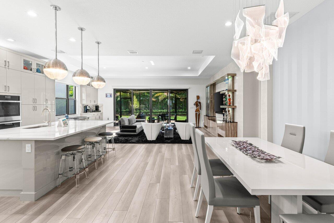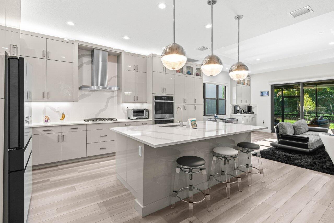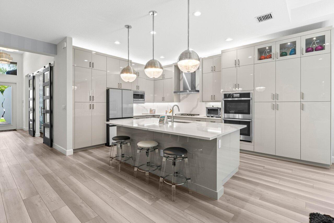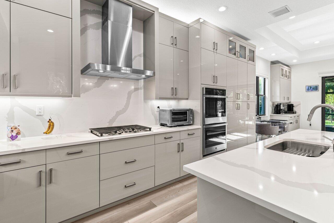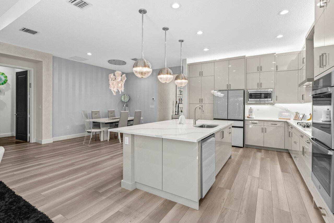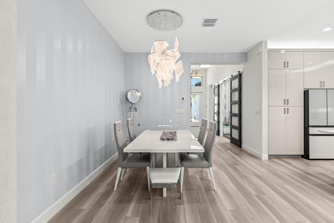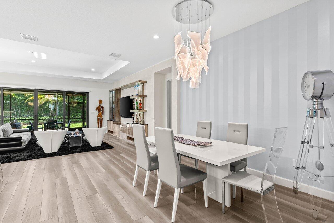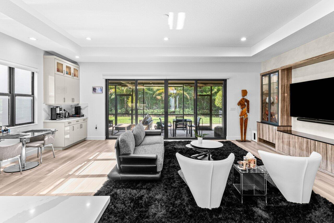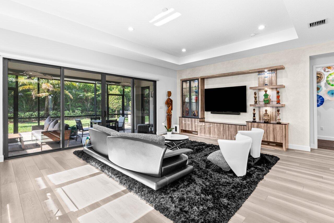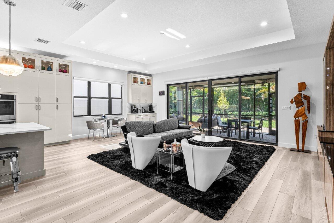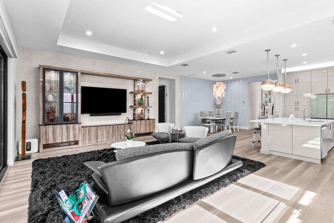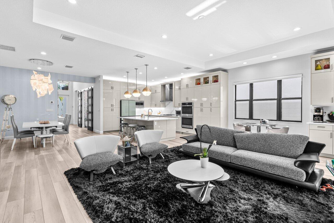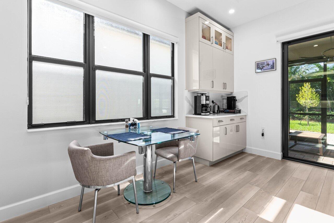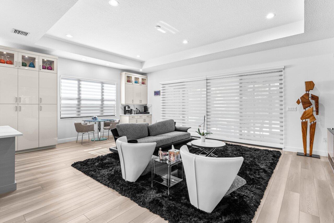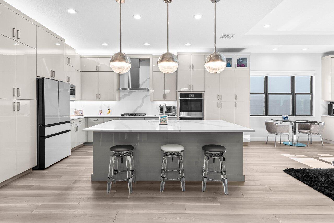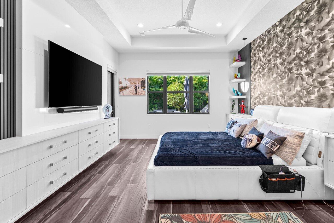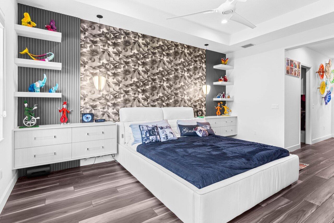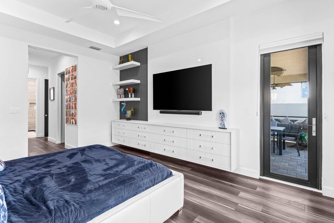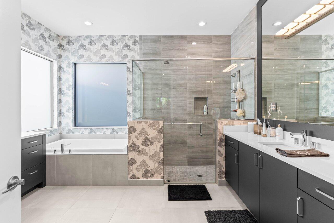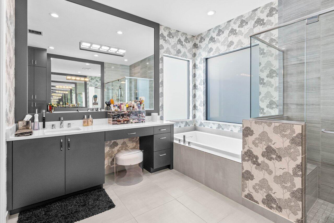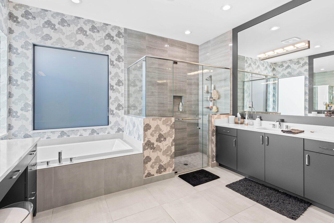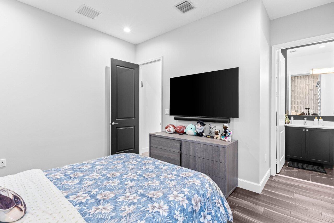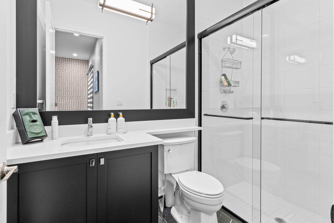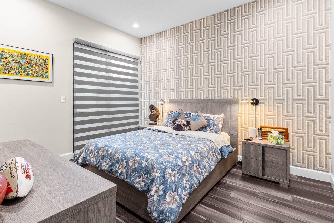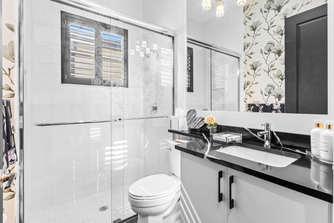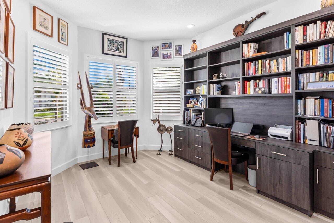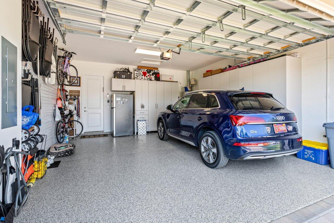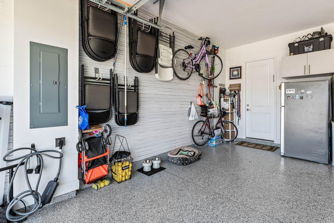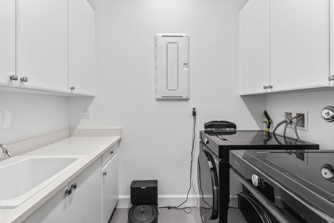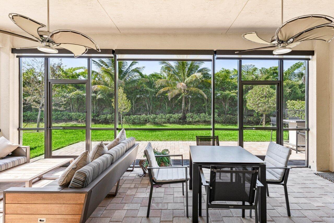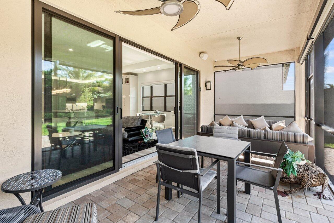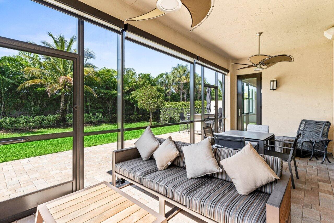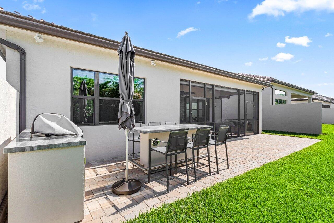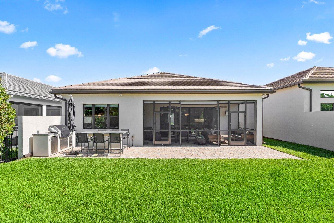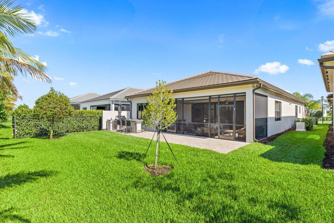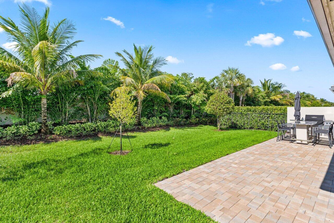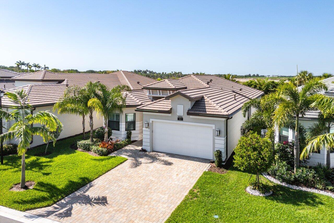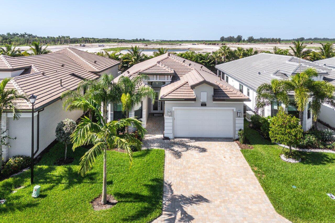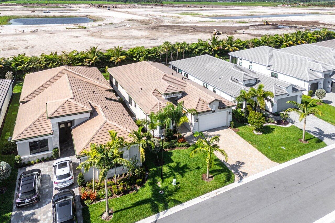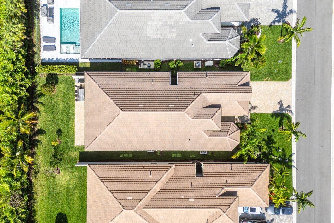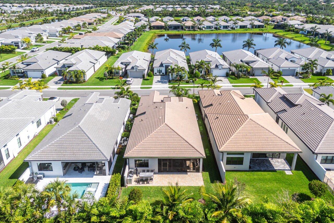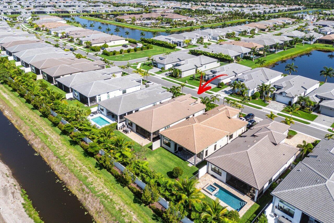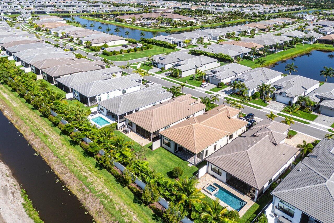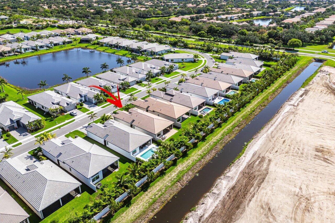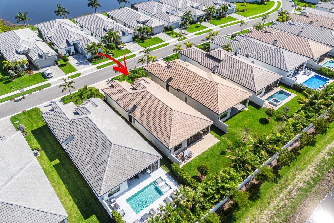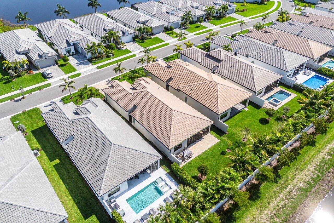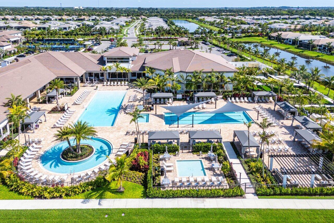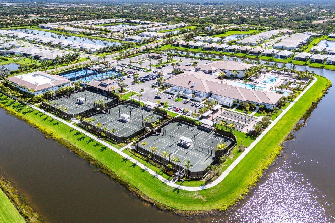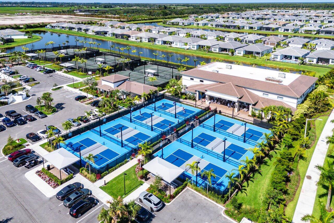Find us on...
Dashboard
- $1.5M Price
- 3 Beds
- 3 Baths
- 2,476 Sqft
9333 Mountain Pine Grove
Discover the perfect blend of comfort and elegance in this stunning 2476 square-foot home nestled in sought-after Valencia Grande +55 community. Boasting three spacious bedrooms plus a versatile den three well-appointed bathrooms this residence offers Ample room for relaxation. Inside find an open concept living space filled with natural light. The modern extended kitchen features, top-of-the-line appliances, sleek countertops, and abundant storage. The den provides perfect for a home office library or guest room. The master suite is complete with a luxurious ensuite bathroom and generous closets. The additional bedrooms are thoughtfully designed with comfort in mind each with en-suite bathrooms. Enjoy the private yard with outdoor grill station and high top. Home has afull home 24 kW generator and a water purification system. The clubhouse offers numerous activities, a workout center, 2 pools, tennis courts, indoor and outdoor Pickleball, bocce ball, golf simulator, pool tables and numerous clubs. There is outdoor and indoor dining available 6 days a week. Sent from my iPhone Phyllis Presta
Essential Information
- MLS® #RX-11092878
- Price$1,495,000
- Bedrooms3
- Bathrooms3.00
- Full Baths3
- Square Footage2,476
- Year Built2023
- TypeResidential
- Sub-TypeSingle Family Homes
- StyleContemporary
- StatusActive
Community Information
- Address9333 Mountain Pine Grove
- Area4720
- SubdivisionWHITWORTH AGR PUD PLAT ONE
- CityBoynton Beach
- CountyPalm Beach
- StateFL
- Zip Code33473
Amenities
- ParkingDriveway, Garage - Attached
- # of Garages2
- WaterfrontNone
Amenities
Bocce Ball, Business Center, Clubhouse, Exercise Room, Internet Included, Library, Manager on Site, Pickleball, Pool, Sauna, Sidewalks, Street Lights, Tennis, Workshop
Utilities
Cable, 3-Phase Electric, Public Sewer, Public Water
Interior
- HeatingCentral Individual, Electric
- CoolingCentral Individual, Electric
- # of Stories1
- Stories1.00
Interior Features
Built-in Shelves, Closet Cabinets, Ctdrl/Vault Ceilings, Entry Lvl Lvng Area, Fire Sprinkler, Foyer, Laundry Tub, Pantry, Split Bedroom, Volume Ceiling, Walk-in Closet
Appliances
Auto Garage Open, Cooktop, Dishwasher, Disposal, Dryer, Fire Alarm, Freezer, Generator Whle House, Ice Maker, Microwave, Purifier, Range - Electric, Refrigerator, Smoke Detector, Washer, Water Heater - Elec
Exterior
- Exterior FeaturesBuilt-in Grill, Summer Kitchen
- Lot DescriptionZero Lot
- WindowsImpact Glass
- ConstructionCBS, Frame/Stucco
Additional Information
- Listing Courtesy ofJeffrey Ray LLC
- Date ListedMay 22nd, 2025
- Zoning0100 Single Fam
- HOA Fees693

All listings featuring the BMLS logo are provided by BeachesMLS, Inc. This information is not verified for authenticity or accuracy and is not guaranteed. Copyright ©2025 BeachesMLS, Inc.

