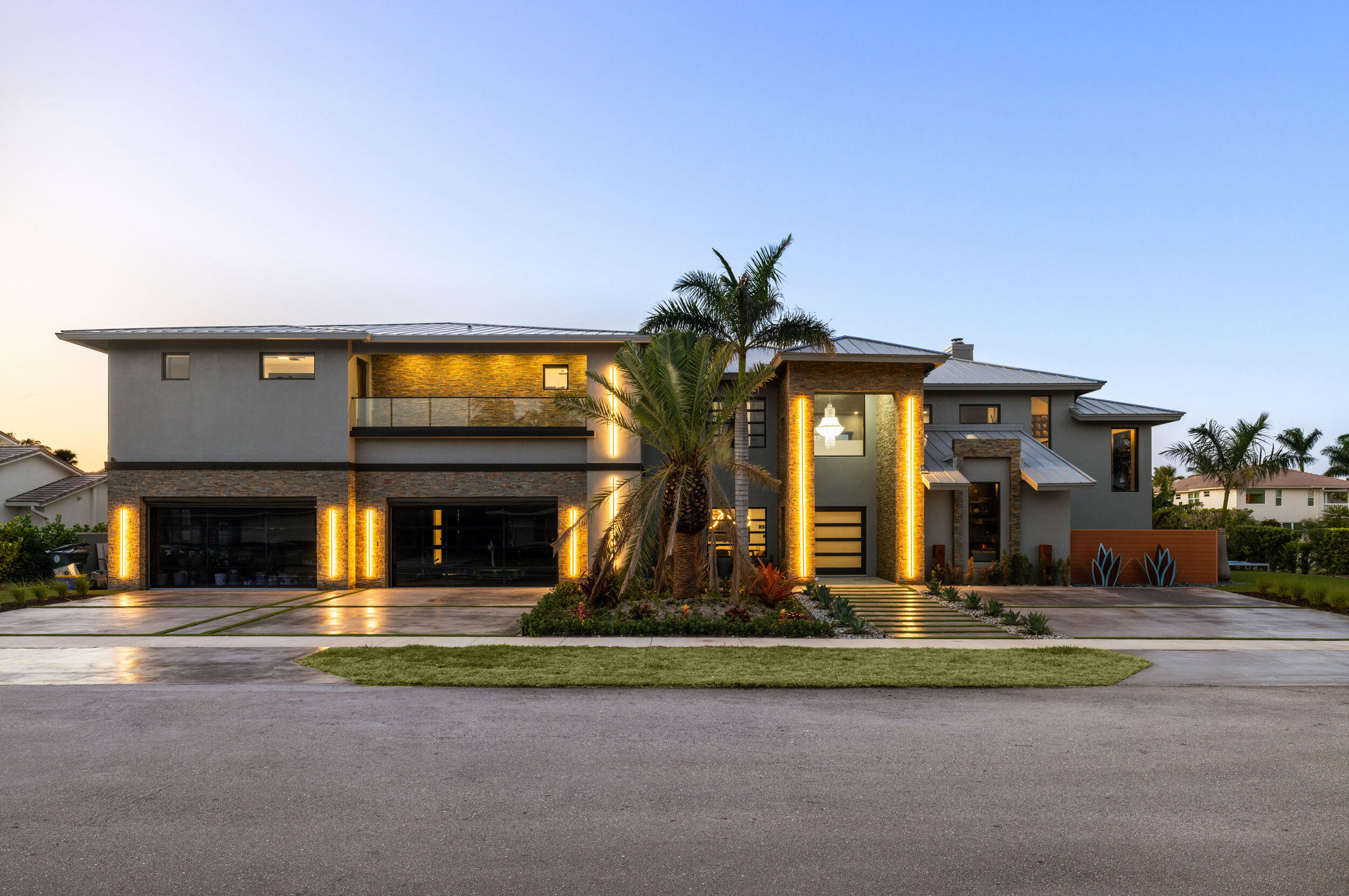Find us on...
Dashboard
- 6 Beds
- 9 Baths
- 7,856 Sqft
- .33 Acres
839 Ne Bay Isle Drive
Introducing 839 NE Bay Isle Drive, a breathtaking reimagining of luxury coastal living in the prestigious enclave of Boca Bay Colony. This newly completed contemporary estate encompasses over 9,000 total square feet and sits on an oversized lot boasting 135 feet of deepwater frontage with direct ocean access just minutes away.Designed for the ultimate entertainer, this resort-style showplace offers 6 bedrooms, 8 bathrooms, a powder room, and an unrivaled collection of high-end features and curated finishes, offered fully furnished for immediate enjoyment. Upon entry through a striking glass pivot door, the Great Room welcomes you with soaring ceilings, expansive views of the pool deck, and 42'' x 42'' porcelain flooring throughout the main level. The custom-designed gourmet kitchen features a one double wall oven, seperate Thermador oven, in addition to a Viking stove and oven with 6 gas burners, Kenmore refrigerator, and a walk-in pantry equipped with a Samsung Smart refrigerator. Surfaces are finished in sleek sintered stone, and the kitchen flows seamlessly into the family and dining room, which accommodates 12 guests comfortably at a Walnut and Epoxy custom dining table. Adjacent to the living spaces is a private home office wrapped in floor-to-ceiling custom millwork. On the western wing of the residence lies an expansive Lounge Room - a true entertainment haven - featuring a custom pool table, private bowling lane, 120" retractable projector screen, and a wet bar complete with an icemaker, wine chiller with full-bottle dispenser, and refrigerator. Separating the Lounge from the home's Fitness Center is a dramatic glass interior pivot door and metal mesh room divider. The fully-equipped gym offers inspiring water views and poolside access. A 4-car garage with Nitro tile flooring, ambient lighting, and sleek tinted glass doors completes the main level. Ascending the home's floating staircase, detailed with Panda marble treads and glass railings, or by the glass-enclosed elevator, the second level unveils a private sanctuary. The Owner's Suite features dual walk-in closets and two spa-style bathrooms including a steam room, Jacuzzi, Smart Shower system with rainfall head, and a bespoke solid granite pedestal sink. Each guest suite is thoughtfully designed with custom-built closets, smart lighting, and spa-quality bathrooms featuring smart toilets, smart mirrors, floor-to-ceiling stone slabs, and pebble tile flooring. A media room with 100" television, surround sound, and ceiling-integrated multicolor starlights completes the upstairs experience. The outdoor living spaces are a true private oasis. Enjoy a saltwater pool and spa, wrap-around putting green, and a fully equipped Summer Kitchen beneath a custom overhang with built-in heaters and projector screen mount. Lounge under the 15x15 remote-controlled louvered pergola, or unwind beside the 15+ foot cascading water feature surrounded by Corten steel light sculptures and Agave accents. The dock is finished in Trex decking and includes 2 Power Towers and a floating dock for 2 jet skis. From bold design elements to thoughtful functionality, 839 NE Bay Isle Drive defines modern waterfront living in South Florida. A one-of-a-kind opportunity in one of Boca Raton's most exclusive neighborhoods.
Essential Information
- MLS® #RX-11092774
- Price$9,995,000
- Bedrooms6
- Bathrooms9.00
- Full Baths8
- Half Baths1
- Square Footage7,856
- Acres0.33
- Year Built1977
- TypeResidential
- Sub-TypeSingle Family Homes
- StatusNew
Community Information
- Address839 Ne Bay Isle Drive
- Area4180
- SubdivisionBOCA BAY COLONY
- CityBoca Raton
- CountyPalm Beach
- StateFL
- Zip Code33487
Amenities
- AmenitiesNone
- # of Garages4
- Is WaterfrontYes
- Has PoolYes
Utilities
Cable, 3-Phase Electric, Gas Natural, Public Sewer, Public Water
Waterfront
Ocean Access, Interior Canal, No Fixed Bridges, Navigable, Canal Width 1-80 Feet
Interior
- HeatingCentral, Electric
- CoolingCentral, Electric
- FireplaceYes
- # of Stories2
- Stories2.00
Interior Features
Bar, Built-in Shelves, Entry Lvl Lvng Area, Fireplace(s), Foyer, Pantry, Upstairs Living Area, Walk-in Closet, Wet Bar, Elevator, Closet Cabinets
Appliances
Cooktop, Dishwasher, Disposal, Dryer, Ice Maker, Microwave, Range - Gas, Refrigerator, Smoke Detector, Washer, Water Heater - Gas, Wall Oven
Exterior
- Lot Description1/4 to 1/2 Acre
- ConstructionCBS
Additional Information
- Date ListedMay 21st, 2025
- ZoningR1B(ci
- HOA Fees63
Listing Courtesy of
Fortune Christie's International Real Estate

All listings featuring the BMLS logo are provided by BeachesMLS, Inc. This information is not verified for authenticity or accuracy and is not guaranteed. Copyright ©2025 BeachesMLS, Inc.



























































