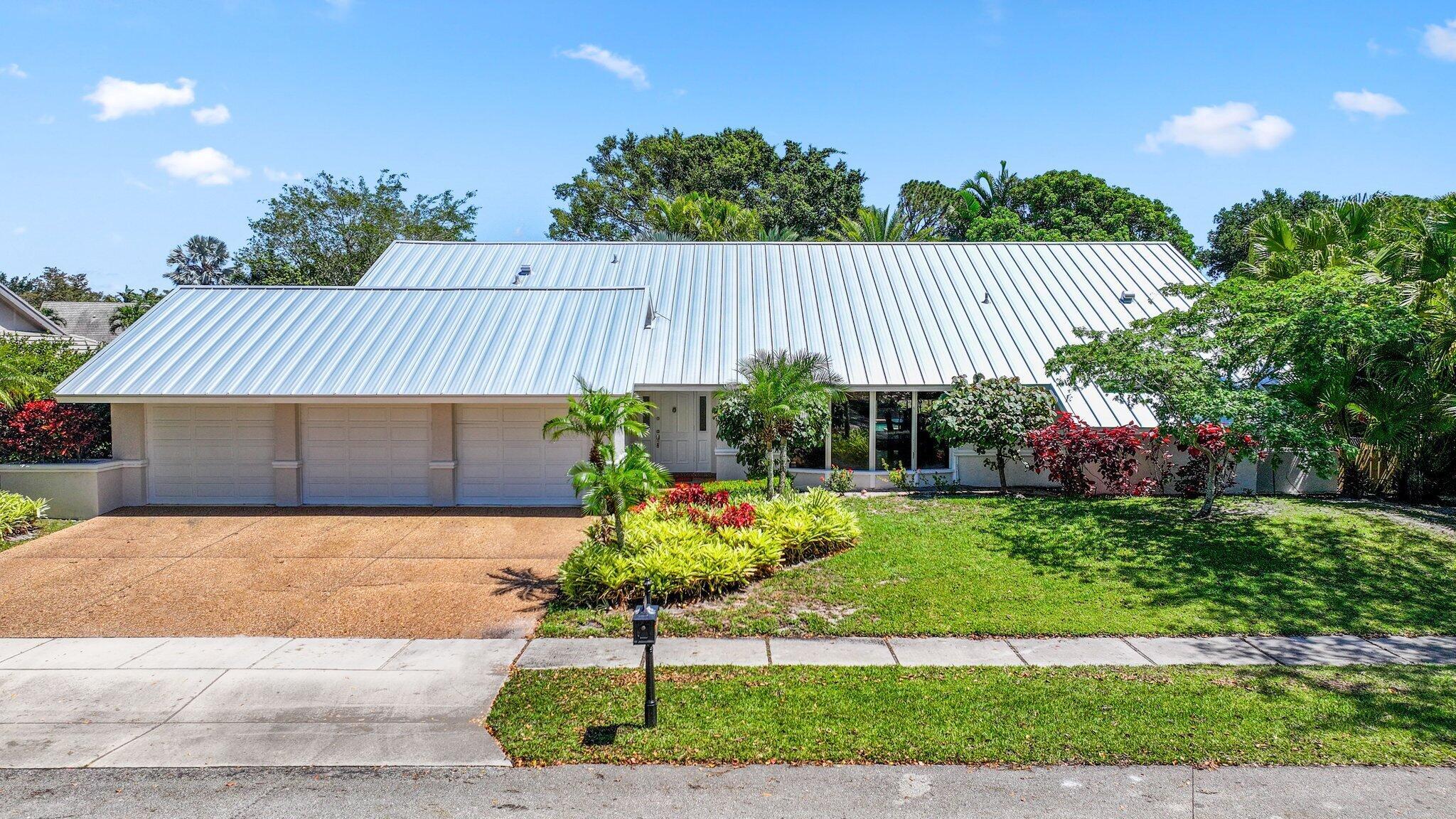Find us on...
Dashboard
- 4 Beds
- 4 Baths
- 2,839 Sqft
- .3 Acres
3035 St James Drive
This is a remarkable opportunity to acquire a spacious four-bedroom, three-and-a-half-bathroom home with a 3-car garage in Woodfield Hunt Club. The home has a NEW metal roof and fresh exterior paint and is nestled on a private ⅓-acre lot that backs up to a serene canal. The open and spacious floor plan is complemented by dramatic ceilings, creating an airy and inviting entrance. The primary bedroom is split from the remaining 3 bedrooms and has new flooring and convenient Jack and Jill baths. Each of the four bedrooms offers direct access to the backyard and/or the pool area. The highlight of the outdoor space is the large covered patio with a screened-in saltwater pool, perfect for relaxing or entertaining, complete with an outdoor cabana bath for added convenience.The garage includes a Tesla charger, a new water heater, and a new additional electrical panel with added amps. Located in the prestigious Woodfield Hunt Club, a gated community of luxury single-family homes, residents enjoy access to a range of amenities including a Clubhouse, Fitness Center, Clay Tennis Courts, Playgrounds, basketball courts, and roaming security. Zoned for A-rated schools and conveniently situated next to 3 private schools, this property also offers the option for membership at the Woodfield Country Club, providing a full lifestyle experience in the heart of Boca Raton.
Essential Information
- MLS® #RX-11091249
- Price$1,399,747
- Bedrooms4
- Bathrooms4.00
- Full Baths3
- Half Baths1
- Square Footage2,839
- Acres0.30
- Year Built1982
- TypeResidential
- Sub-TypeSingle Family Homes
- StyleRanch
- StatusNew
Community Information
- Address3035 St James Drive
- Area4660
- SubdivisionWOODFIELD HUNT CLUB
- CityBoca Raton
- CountyPalm Beach
- StateFL
- Zip Code33434
Amenities
- UtilitiesPublic Sewer, Public Water
- # of Garages3
- ViewCanal, Garden, Pool
- Is WaterfrontYes
- WaterfrontInterior Canal
- Has PoolYes
Amenities
Basketball, Clubhouse, Exercise Room, Manager on Site, Playground, Sidewalks, Tennis
Parking
2+ Spaces, Driveway, Garage - Attached
Pool
Inground, Salt Water, Screened, Spa
Interior
- HeatingCentral, Electric
- CoolingCeiling Fan, Central, Electric
- # of Stories1
- Stories1.00
Interior Features
Built-in Shelves, Ctdrl/Vault Ceilings, Laundry Tub, Roman Tub, Sky Light(s), Split Bedroom, Walk-in Closet
Appliances
Auto Garage Open, Dishwasher, Disposal, Dryer, Range - Electric, Refrigerator, Washer, Water Heater - Elec
Exterior
- Lot Description1/4 to 1/2 Acre
- RoofMetal
- ConstructionCBS
Exterior Features
Auto Sprinkler, Cabana, Covered Patio, Fence, Screened Patio, Outdoor Shower
School Information
- ElementaryCalusa Elementary School
- MiddleOmni Middle School
High
Spanish River Community High School
Additional Information
- Listing Courtesy ofRe/Max Direct
- Date ListedMay 16th, 2025
- ZoningR1D(ci
- HOA Fees699

All listings featuring the BMLS logo are provided by BeachesMLS, Inc. This information is not verified for authenticity or accuracy and is not guaranteed. Copyright ©2025 BeachesMLS, Inc.






















































