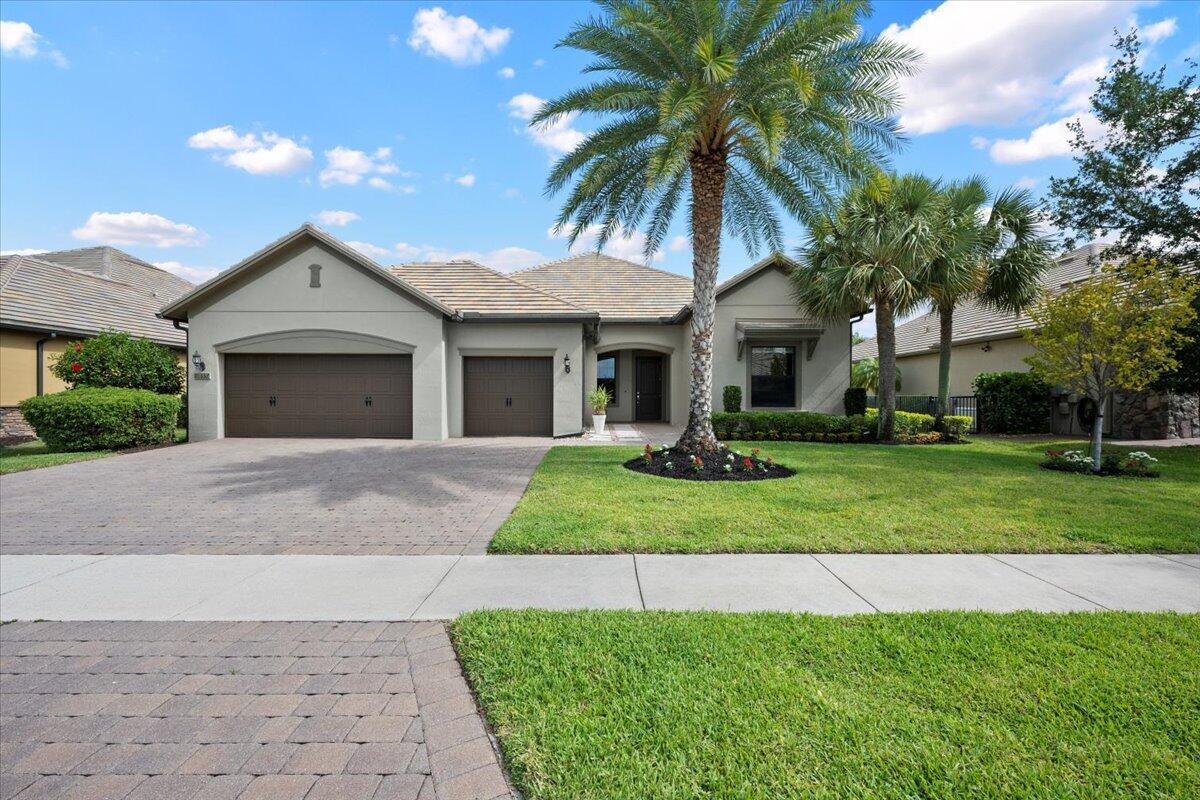Find us on...
Dashboard
- 3 Beds
- 3 Baths
- 2,561 Sqft
- .29 Acres
10557 Pisa Road
Luxury Lakefront Pool Home in Prestigious Castellina - Wellington, FLWelcome to this beautifully upgraded 3 bed + office / 3 bath / 3-car garage lakefront pool home, nestled in the highly sought-after gated community of Castellina in Wellington, FL.This one-story luxury residence offers a seamless blend of comfort and style, featuring:Dedicated home office - perfect for remote work or a quiet retreatWhole-house generator for uninterrupted peace of mindHurricane-impact windows throughoutNew gas cooktop in a chef-style kitchen Newer high-capacity A/C unit EV outlet in garage - ready for electric vehicle charging Custom-built walk-in closet in the primary suite Enjoy the ultimate in resort-style living with Castellina's exceptional amenities: <Ê Olympic-size pool & spa <¾ Tennis and pickleball courts =ª State-of-the-art fitness center <á Clubhouse with social and event spaces Located in the heart of Wellington - the Winter Equestrian Capital of the World, and just minutes from top-rated schools, vibrant dining, premier shopping, and Palm Beach International Airport (PBI). This home checks every box - luxury, convenience, and location. Don't miss it!
Essential Information
- MLS® #RX-11091220
- Price$1,197,000
- Bedrooms3
- Bathrooms3.00
- Full Baths3
- Square Footage2,561
- Acres0.29
- Year Built2014
- TypeResidential
- Sub-TypeSingle Family Homes
- StyleRanch, Traditional, European
- StatusActive
Community Information
- Address10557 Pisa Road
- Area5790
- SubdivisionCASTELLINA
- CityWellington
- CountyPalm Beach
- StateFL
- Zip Code33414
Amenities
- AmenitiesNone
- Parking2+ Spaces, Garage - Attached
- # of Garages3
- ViewLake
- Is WaterfrontYes
- WaterfrontLake Front
- Has PoolYes
- PoolInground
Utilities
Cable, 3-Phase Electric, Public Sewer, Public Water
Interior
- HeatingCentral
- CoolingCentral
- # of Stories1
- Stories1.00
Interior Features
Built-in Shelves, Closet Cabinets, Ctdrl/Vault Ceilings, Entry Lvl Lvng Area, Foyer, Cook Island, Laundry Tub, Pantry, Roman Tub, Split Bedroom, Volume Ceiling, Walk-in Closet
Appliances
Auto Garage Open, Dishwasher, Dryer, Freezer, Microwave, Range - Electric, Refrigerator, Washer
Exterior
- Lot Description1/4 to 1/2 Acre
- ConstructionCBS, Concrete, Frame/Stucco
Exterior Features
Auto Sprinkler, Covered Patio, Custom Lighting, Fence, Open Patio
School Information
- ElementaryPanther Run Elementary School
- MiddlePolo Park Middle School
- HighWellington High School
Additional Information
- Listing Courtesy ofParadise Real Estate Intl
- Date ListedMay 16th, 2025
- ZoningPUD(ci
- HOA Fees451

All listings featuring the BMLS logo are provided by BeachesMLS, Inc. This information is not verified for authenticity or accuracy and is not guaranteed. Copyright ©2025 BeachesMLS, Inc.






































