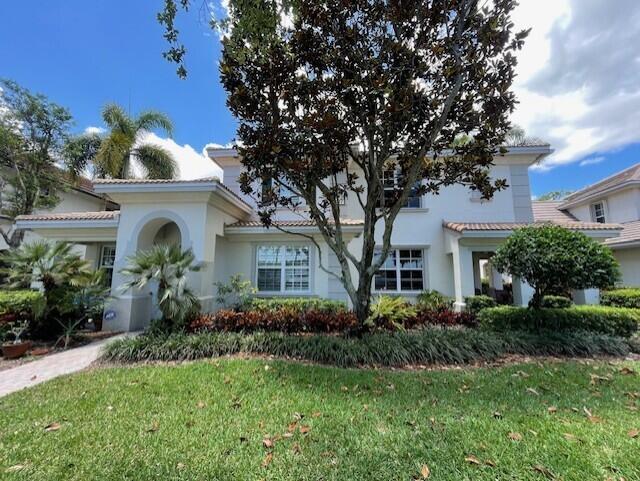Find us on...
Dashboard
- $549k Price
- 2 Beds
- 2 Baths
- 1,144 Sqft
203 Evergrene Parkway
Beautifully Renovated Turnkey Condo in the Heart of Palm Beach GardensWelcome to this stunning, fully renovated condo offering effortless living in one of Palm Beach Gardens' most desirable locations. This immaculate home features a brand-new roof (2024) and all-new 2023 upgrades, including a high-efficiency A/C, washer and dryer, and a full suite of Samsung appliances. The kitchen is a chef's dream, complete with a gas cooktop, modern fixtures, and thoughtful finishes throughout.Enjoy peace of mind with new plumbing, complete storm shutters, and a meticulously maintained interior that's truly move-in ready. The HOA fee covers insurance, utilities, and access to all the luxurious amenities of a 5-star hotel, offering unmatched value and convenience. Step outside to a resort-style pool area with a full-service bar and restaurant overlooking a tranquil lake. Watch your favorite sports games in the open-air lounge while the kids play safely in the pool or on the playground. Ideally located just minutes from Abacoa, premier shopping, top-rated restaurants, and the Juno Beach Pier, this condo offers the perfect blend of comfort, convenience, and luxury coastal living.
Essential Information
- MLS® #RX-11090283
- Price$549,000
- Bedrooms2
- Bathrooms2.00
- Full Baths2
- Square Footage1,144
- Year Built2004
- TypeResidential
- Sub-TypeCondo/Co-Op
- StyleContemporary
- StatusNew
Community Information
- Address203 Evergrene Parkway
- Area5320
- CityPalm Beach Gardens
- CountyPalm Beach
- StateFL
- Zip Code33410
Subdivision
MANSIONS AT EVERGRENE WEST CONDO
Amenities
- # of Garages1
- ViewGarden
- WaterfrontLake Front
Amenities
Basketball, Bike - Jog, Billiards, Bocce Ball, Cabana, Cafe/Restaurant, Clubhouse, Community Room, Exercise Room, Internet Included, Manager on Site, Pickleball, Pool, Sidewalks, Spa-Hot Tub, Street Lights
Utilities
Cable, 3-Phase Electric, Gas Natural, Public Sewer, Public Water
Parking
Garage - Attached, Vehicle Restrictions
Interior
- HeatingCentral
- CoolingCeiling Fan, Central, Electric
- # of Stories2
- Stories2.00
Interior Features
Cook Island, Pantry, Walk-in Closet
Appliances
Auto Garage Open, Dishwasher, Disposal, Dryer, Fire Alarm, Range - Gas, Refrigerator, Smoke Detector, Storm Shutters
Exterior
- ConstructionCBS
Exterior Features
Auto Sprinkler, Open Balcony, Open Patio, Shutters
Lot Description
Paved Road, Private Road, Sidewalks, West of US-1
School Information
- ElementaryMarsh Pointe Elementary
- MiddleWatson B. Duncan Middle School
- HighWilliam T. Dwyer High School
Additional Information
- Listing Courtesy ofDavid Marshall & Associates
- Date ListedMay 13th, 2025
- ZoningPCD(ci
- HOA Fees929

All listings featuring the BMLS logo are provided by BeachesMLS, Inc. This information is not verified for authenticity or accuracy and is not guaranteed. Copyright ©2025 BeachesMLS, Inc.













































