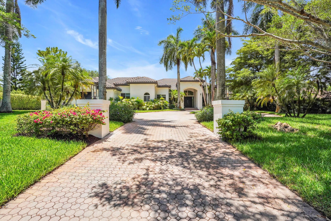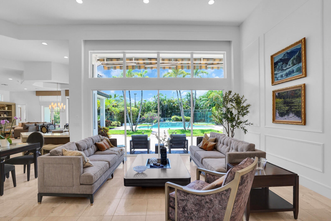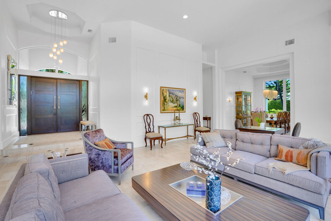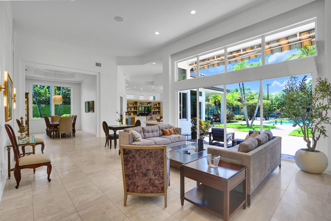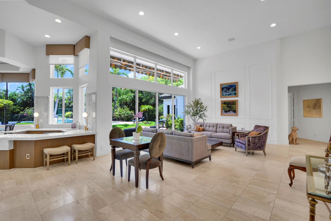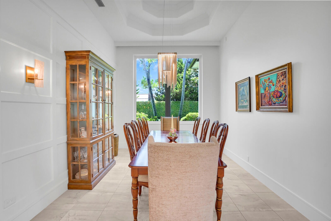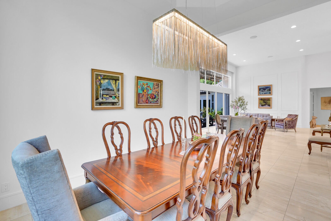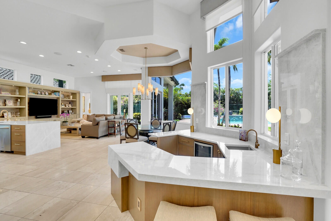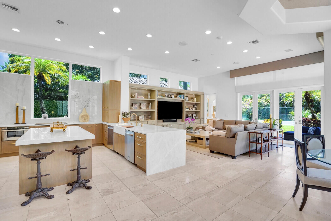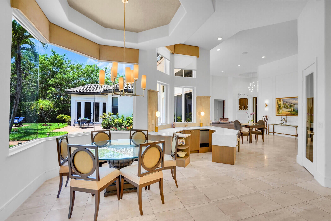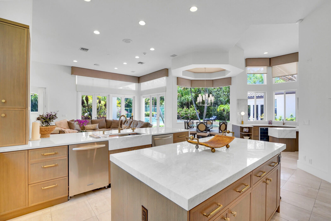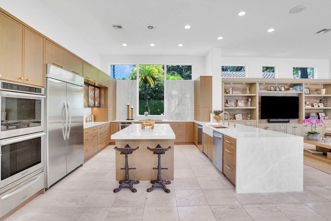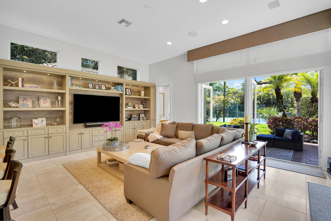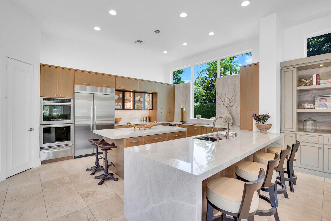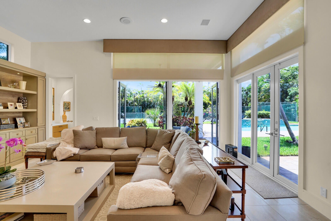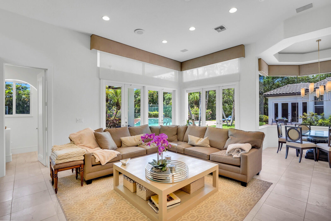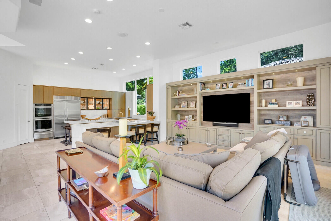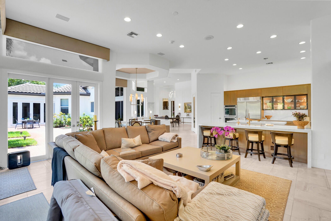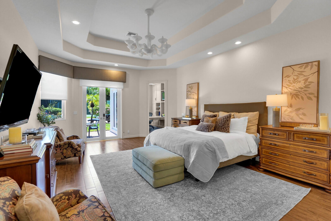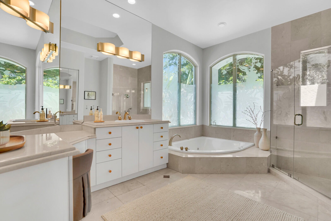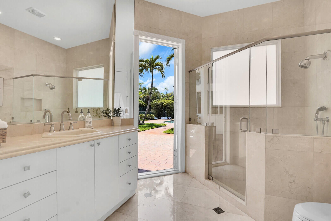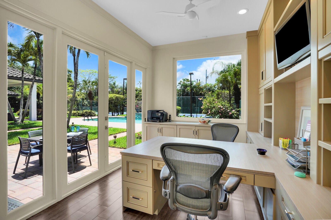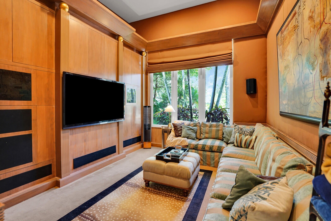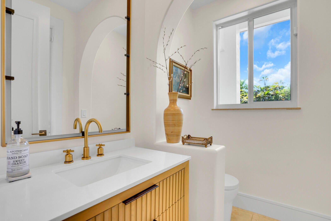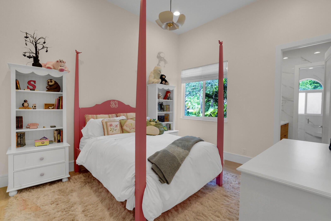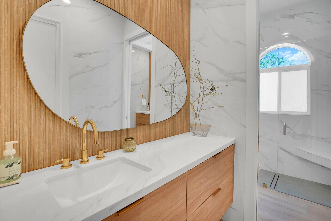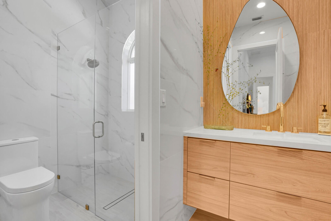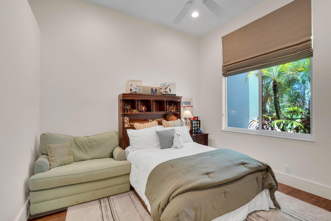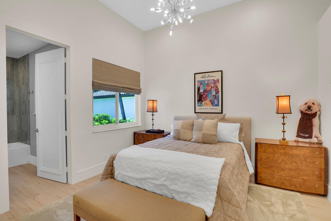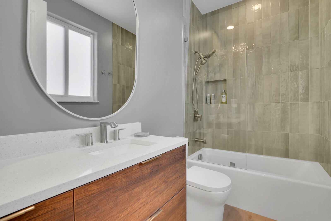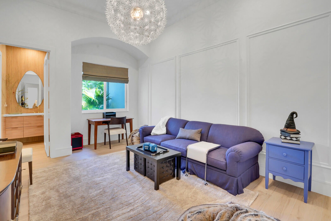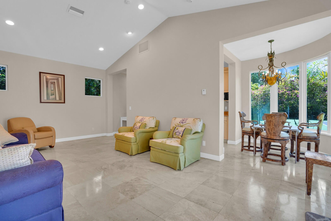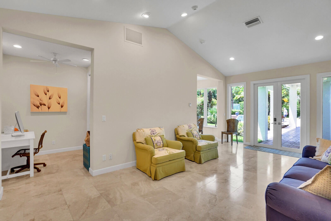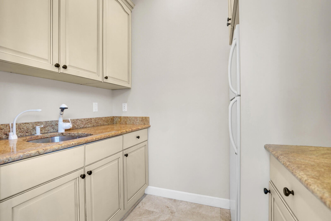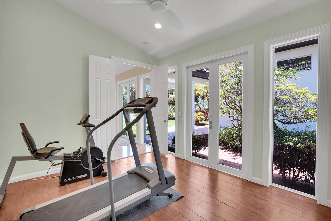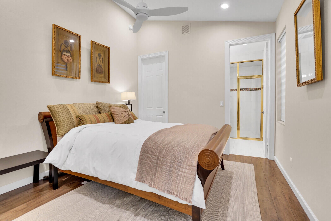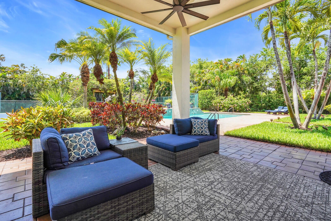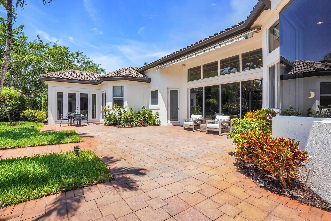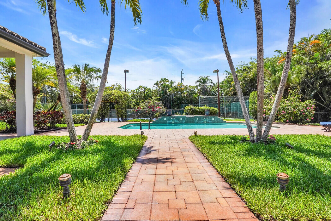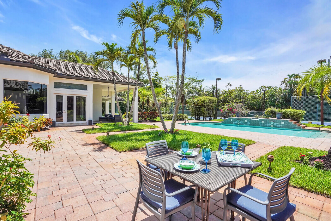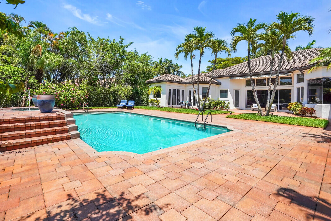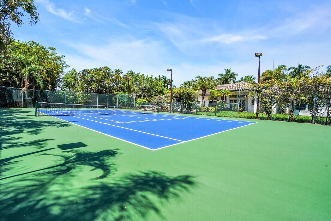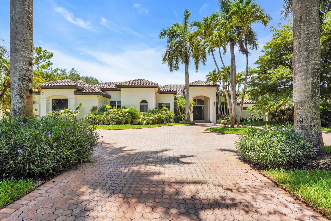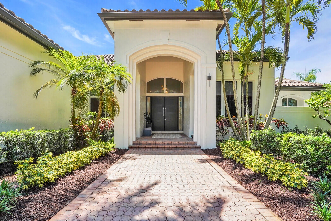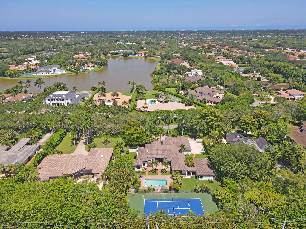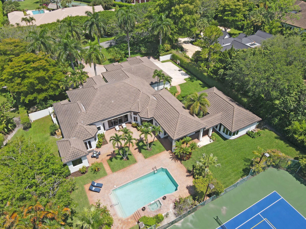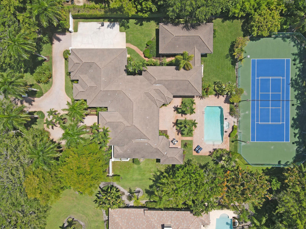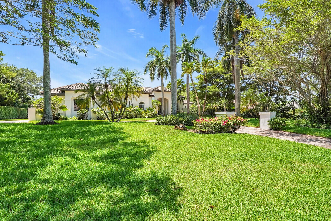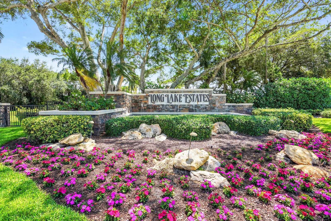Find us on...
Dashboard
- 7 Beds
- 8 Baths
- 5,703 Sqft
- 1.02 Acres
18680 Long Lake Drive
Discover Timeless Elegance and Exceptional Value in Long Lake Estates. Luxury, Privacy & Space--All in 1 Extraordinary Estate. Welcome to 5,700+ SF of elegant, single-story living in this 2025 renovated white-oak kitchen masterpiece & guest baths. This 7 BD/7.5 BA home includes a separate 2 BD/ 2BA guest house w/ Full size Living Room, kitchen and office nook --perfect for guests or extended family. Enjoy soaring ceilings, 5 BD/ 5.5 BA plus media room, and office off the resort-style master w/ 3 walk-ins & separate his/her baths in the main house. Nestled on 1+ lush acres w/ resurfaced tennis court & 4+ car garage. Easy access to Boca Raton's premier shopping, dining, and top private and public schools, this boutique-style community epitomizes refined living and luxurious amenities.
Essential Information
- MLS® #RX-11088547
- Price$4,950,000
- Bedrooms7
- Bathrooms8.00
- Full Baths7
- Half Baths1
- Square Footage5,703
- Acres1.02
- Year Built1994
- TypeResidential
- Sub-TypeSingle Family Homes
- Style< 4 Floors, Contemporary
- StatusActive
Community Information
- Address18680 Long Lake Drive
- Area4760
- SubdivisionLONG LAKE ESTATES
- CityBoca Raton
- CountyPalm Beach
- StateFL
- Zip Code33496
Amenities
- AmenitiesStreet Lights
- # of Garages4
- ViewGarden, Pool, Tennis
- WaterfrontNone
- Has PoolYes
- PoolHeated, Inground, Gunite, Spa
Utilities
Cable, 3-Phase Electric, Public Water, Septic
Parking
Driveway, Garage - Attached, Drive - Circular
Interior
- HeatingCentral, Electric, Zoned
- CoolingCeiling Fan, Central, Zoned
- # of Stories1
- Stories1.00
Interior Features
Closet Cabinets, Ctdrl/Vault Ceilings, Cook Island, Laundry Tub, Pantry, Roman Tub, Split Bedroom, Volume Ceiling, Walk-in Closet, Wet Bar, Foyer, Bar
Appliances
Auto Garage Open, Cooktop, Dishwasher, Disposal, Dryer, Ice Maker, Microwave, Refrigerator, Smoke Detector, Storm Shutters, Washer, Water Heater - Elec, Water Softener-Owned, Fire Alarm, Central Vacuum, Wall Oven, Reverse Osmosis Water Treatment
Exterior
- WindowsBlinds, Impact Glass, Drapes
- RoofConcrete Tile
- ConstructionCBS
Exterior Features
Awnings, Covered Patio, Fence, Open Patio, Zoned Sprinkler, Fruit Tree(s), Outdoor Shower, Tennis Court, Auto Sprinkler, Well Sprinkler
Lot Description
Paved Road, Private Road, West of US-1, 1 to < 2 Acres, Treed Lot
School Information
- MiddleOmni Middle School
- HighOlympic Heights Community High
Elementary
Whispering Pines Elementary School
Additional Information
- Listing Courtesy ofKW Reserve
- Date ListedMay 7th, 2025
- ZoningRE
- HOA Fees588

All listings featuring the BMLS logo are provided by BeachesMLS, Inc. This information is not verified for authenticity or accuracy and is not guaranteed. Copyright ©2025 BeachesMLS, Inc.

