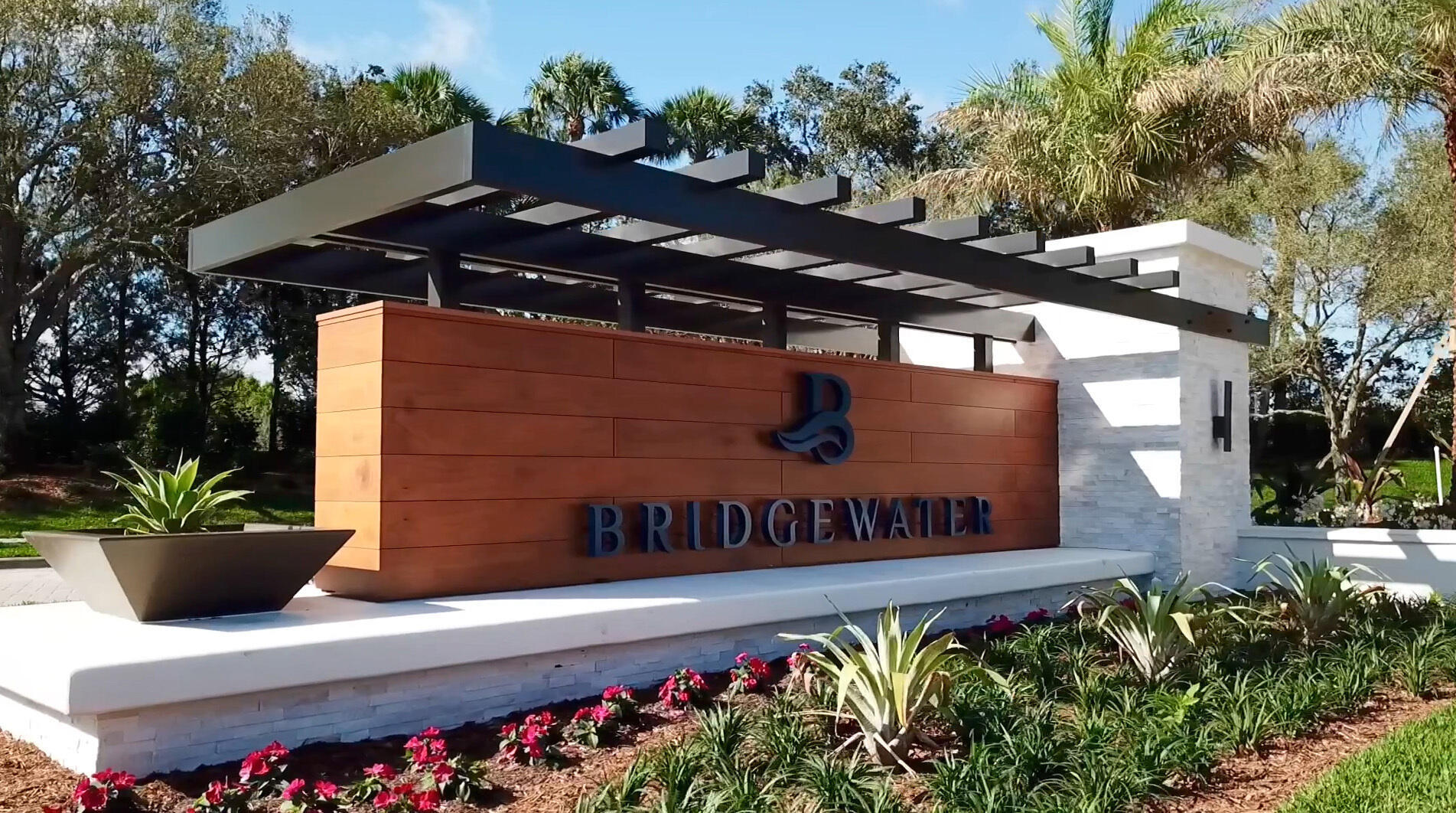Find us on...
Dashboard
- 5 Beds
- 8 Baths
- 5,557 Sqft
- 5 Acres
19693 Se Turnbridge Drive #addington 79
UNDER CONSTRUCTION: Welcome to luxury on a new level in The Retreat section of Bridgewater in Jupiter. This unique opportunity to live on just over FIVE acres of land backing to a preserve. Sprawling main house has 4 bedrooms each with ensuite bathrooms and walk in closets. Home also boasts an additional powder room, home theater with wet bar and Den space. The kitchen area is sure to delight with an included wine cellar and separate prep kitchen. Open the impressive pocketing sliders and enjoy the covered lanai overlooking the pool area. Guest house features a Gracious size Bedroom and Bath, Cabana bath, Den, Built in Kitchen, laundry room & handy storage area. Zero Corner Slider doors open to the wrap around porch. Separate 4 car garage building provides ample storage.
Essential Information
- MLS® #RX-11088174
- Price$7,136,990
- Bedrooms5
- Bathrooms8.00
- Full Baths6
- Half Baths2
- Square Footage5,557
- Acres5.00
- Year Built2025
- TypeResidential
- Sub-TypeSingle Family Homes
- StyleRanch
- StatusActive
Community Information
- SubdivisionBRIDGEWATER PRESERVE
- CityJupiter
- CountyMartin
- StateFL
- Zip Code33458
Address
19693 Se Turnbridge Drive #addington 79
Area
5020 - Jupiter/Hobe Sound (Martin County) - South of Bridge Rd
Amenities
- UtilitiesUnderground
- # of Garages7
- ViewOther, Preserve
- WaterfrontNone
- Has PoolYes
- PoolHeated, Inground, Spa
Amenities
Internet Included, Sidewalks, Street Lights
Parking
2+ Spaces, Drive - Decorative, Garage - Attached, Garage - Building, Garage - Detached, Vehicle Restrictions
Interior
- HeatingCentral, Zoned
- CoolingCentral, Zoned
- # of Stories1
- Stories1.00
Interior Features
Bar, Foyer, French Door, Cook Island, Laundry Tub, Pantry, Pull Down Stairs, Split Bedroom, Volume Ceiling, Walk-in Closet
Appliances
Auto Garage Open, Dishwasher, Disposal, Generator Hookup, Ice Maker, Microwave, Range - Gas, Refrigerator, Smoke Detector, Wall Oven, Washer/Dryer Hookup, Water Heater - Gas
Exterior
- Exterior FeaturesCovered Patio, Wrap Porch
- WindowsImpact Glass
- RoofMetal
- ConstructionCBS
Lot Description
5 to <10 Acres, Cul-De-Sac, Paved Road, Sidewalks, West of US-1
Additional Information
- Listing Courtesy ofPulte Realty Inc
- Date ListedMay 6th, 2025
- ZoningPUD
- HOA Fees537

All listings featuring the BMLS logo are provided by BeachesMLS, Inc. This information is not verified for authenticity or accuracy and is not guaranteed. Copyright ©2025 BeachesMLS, Inc.


























