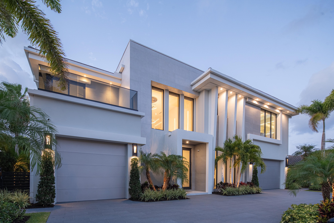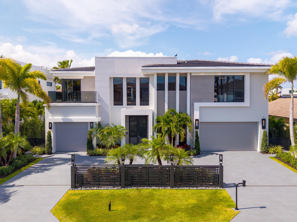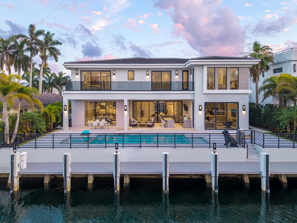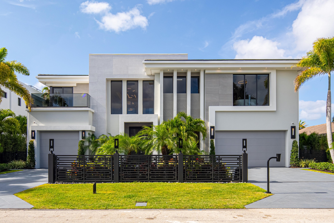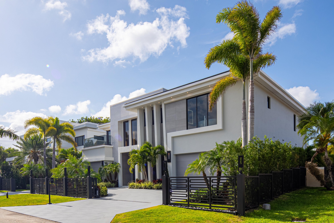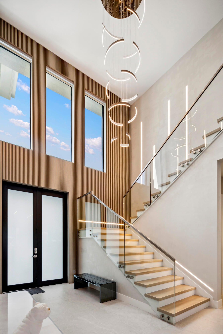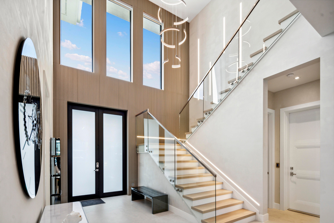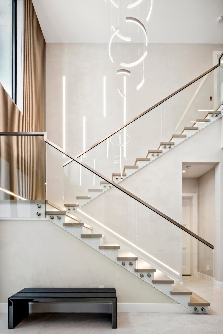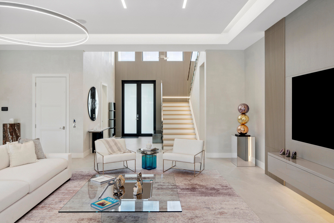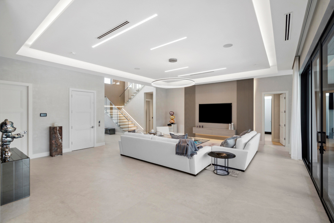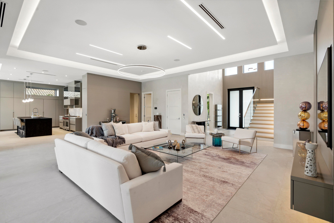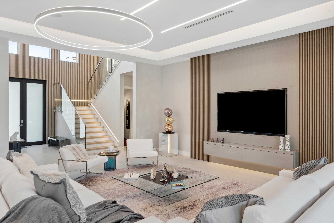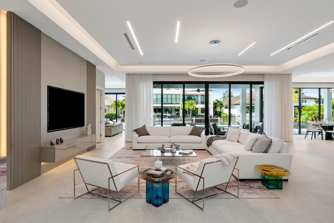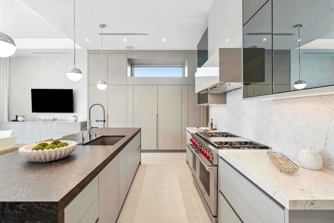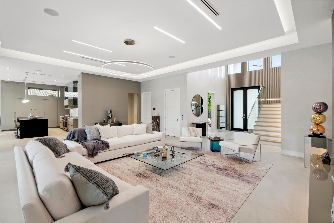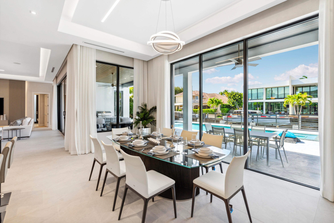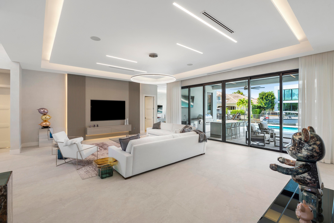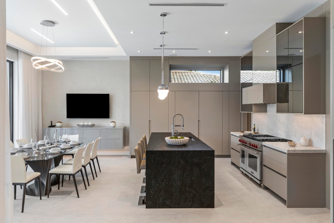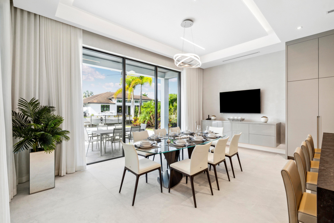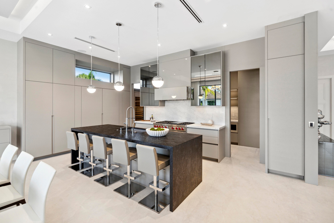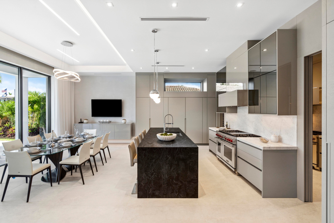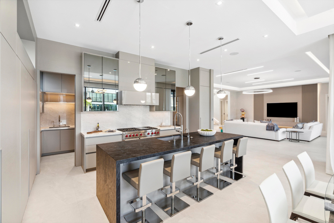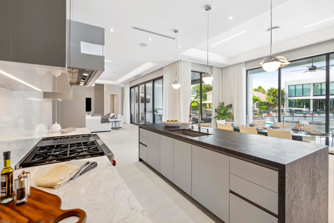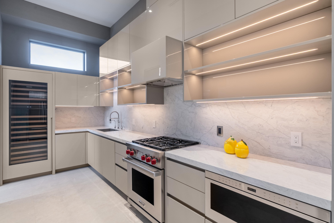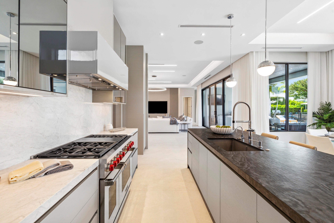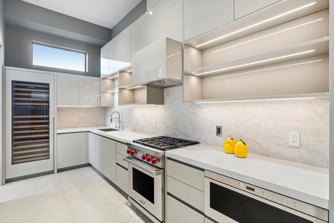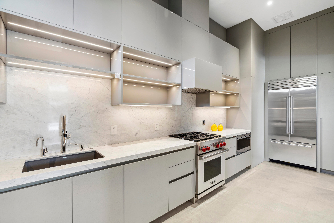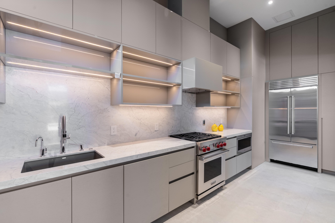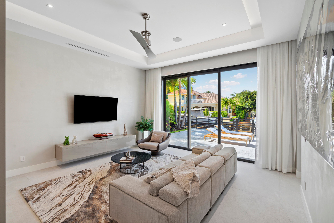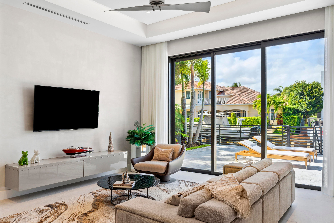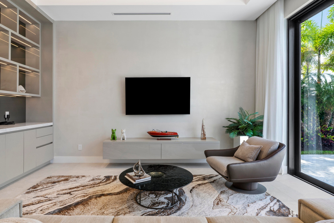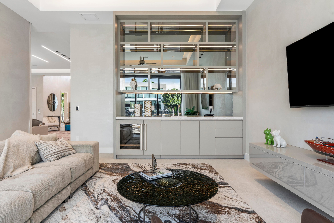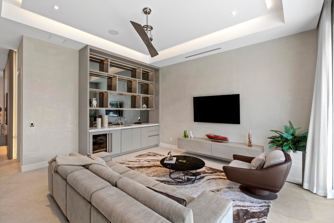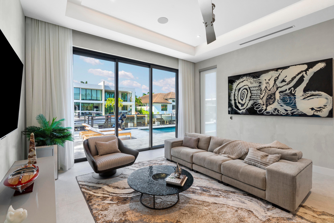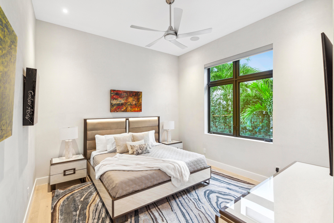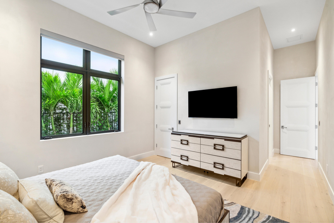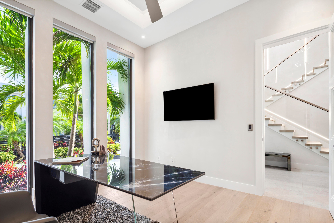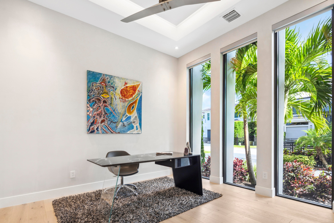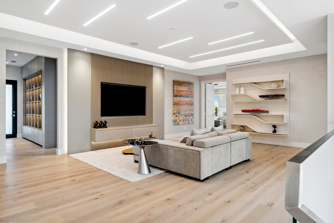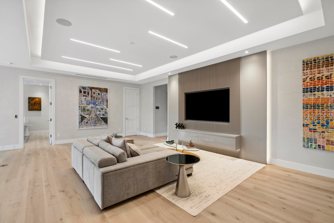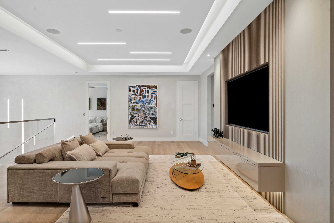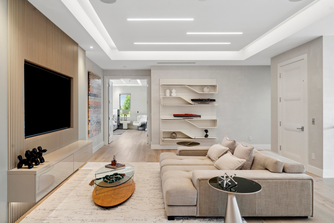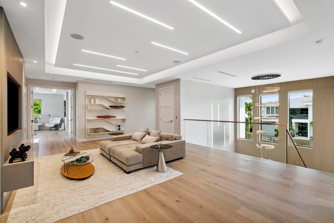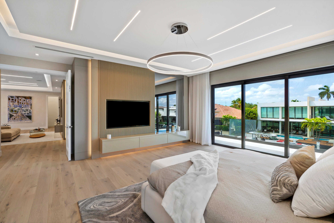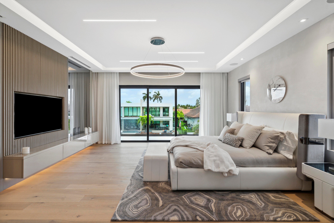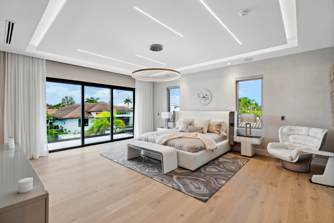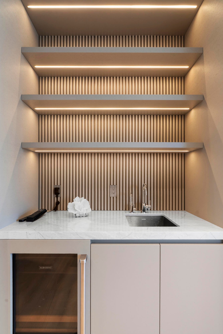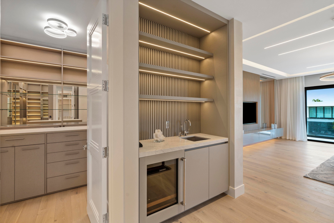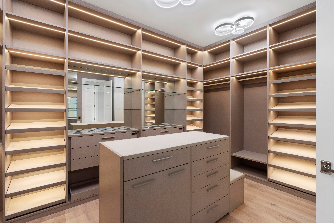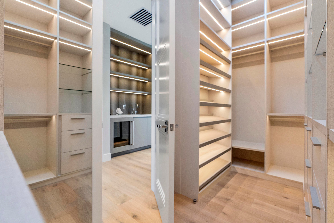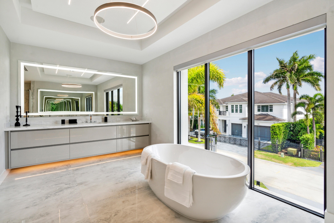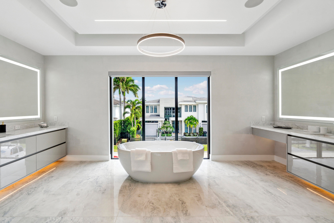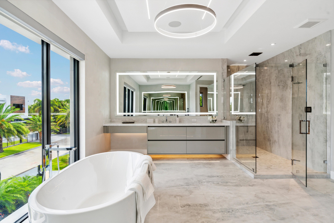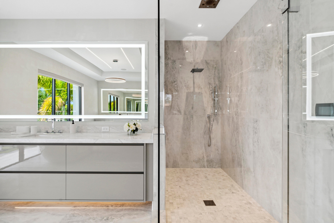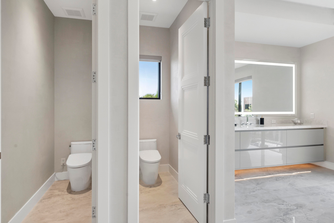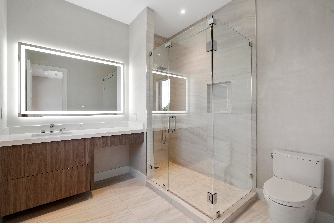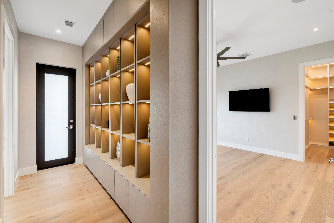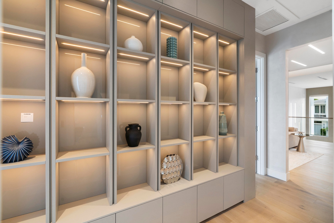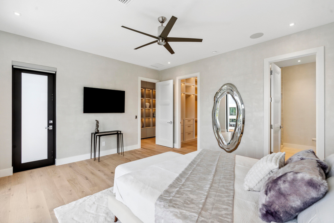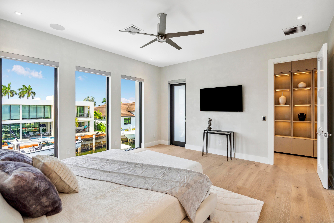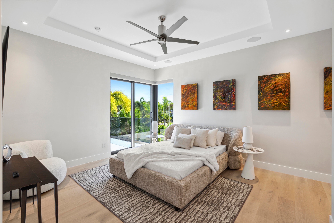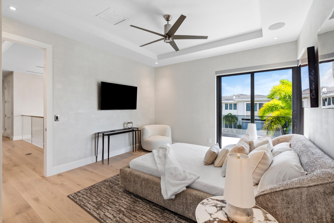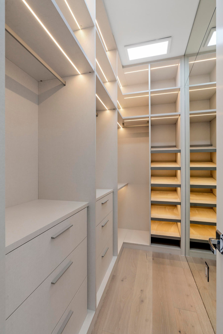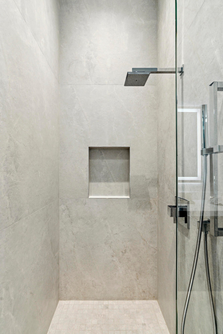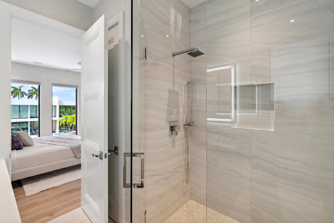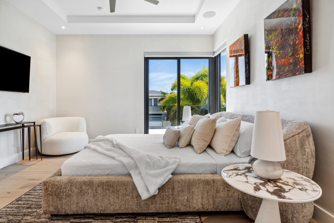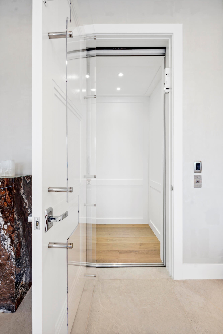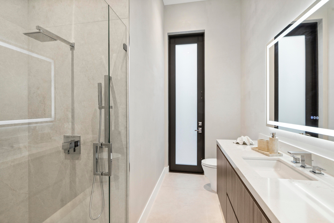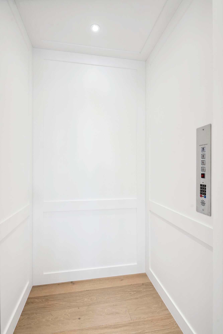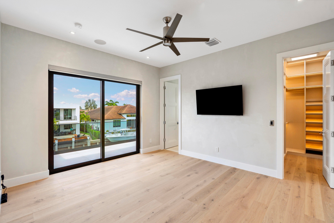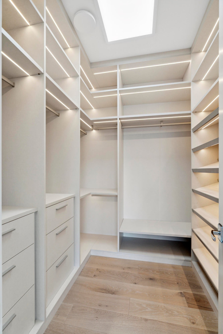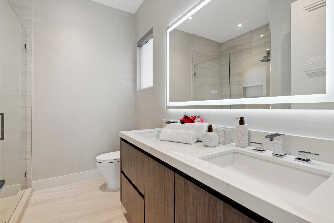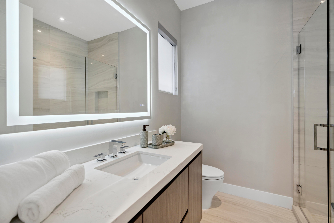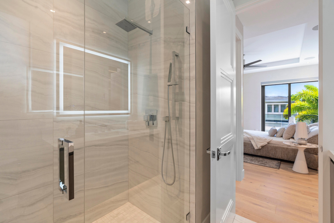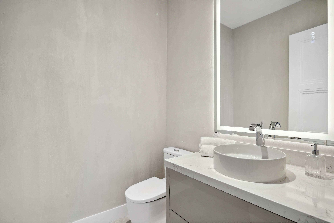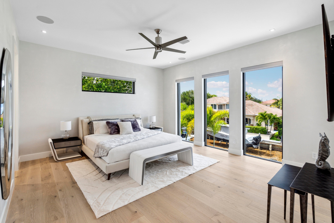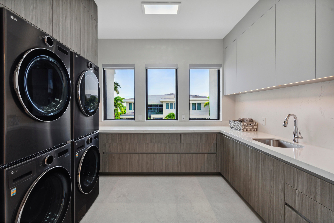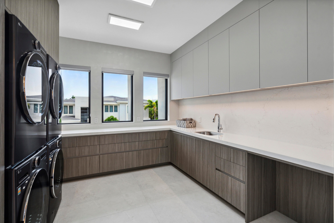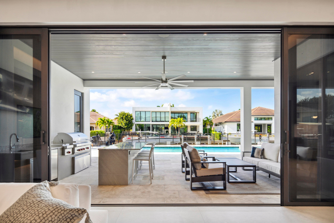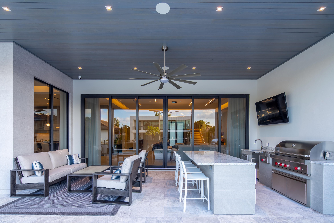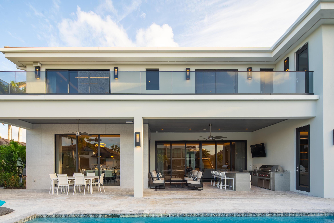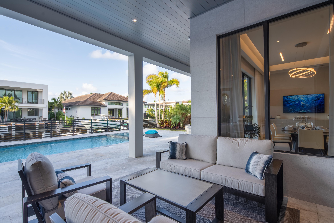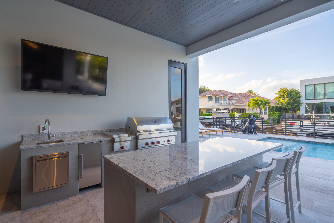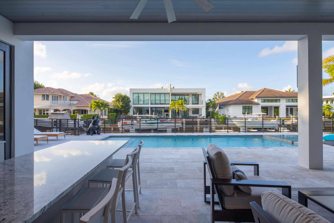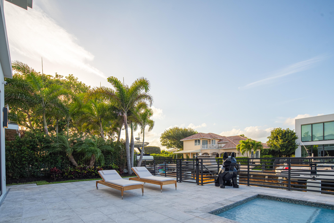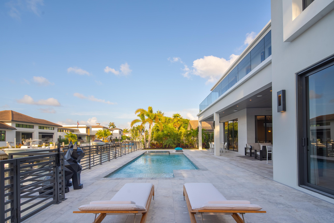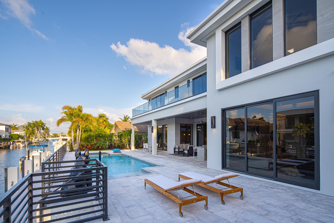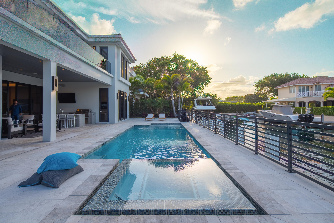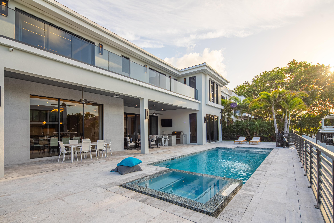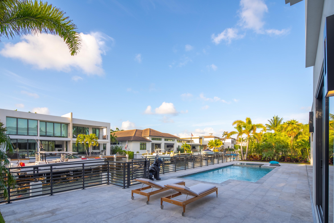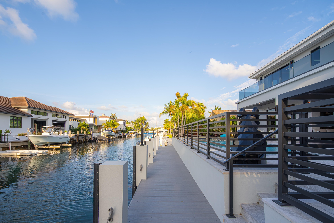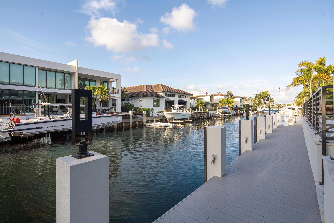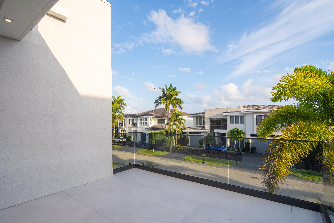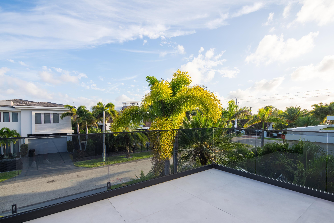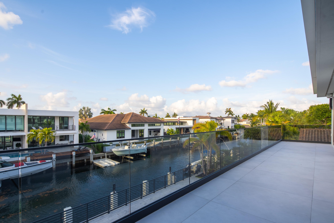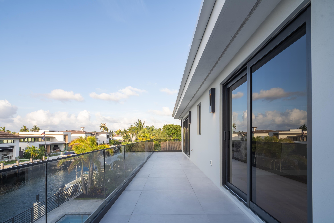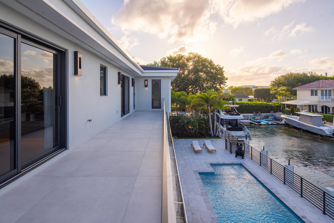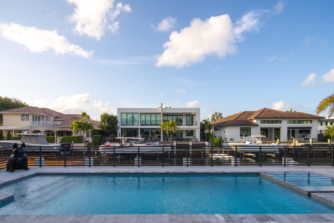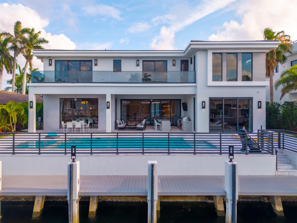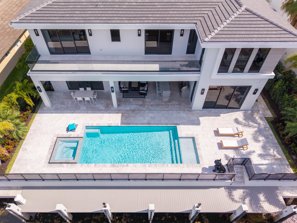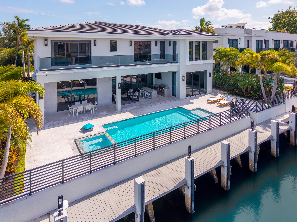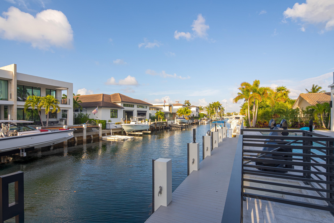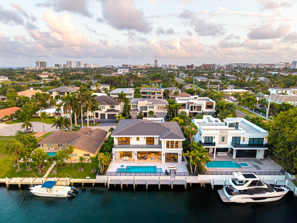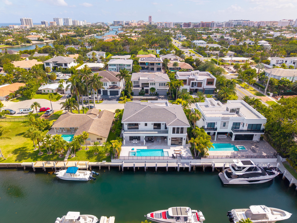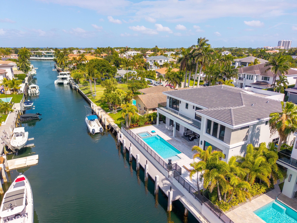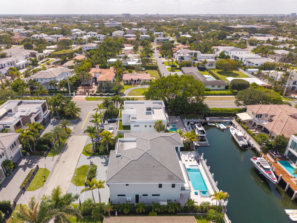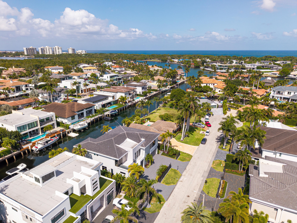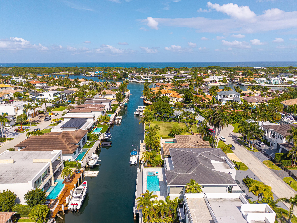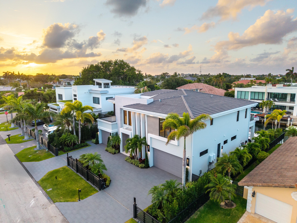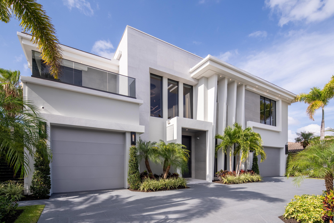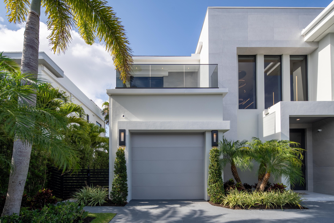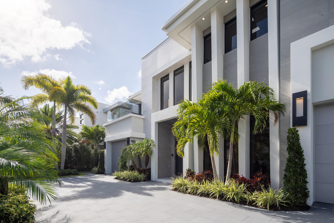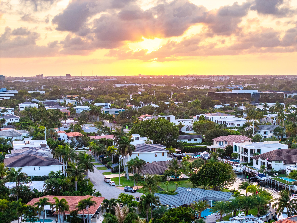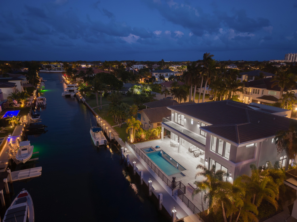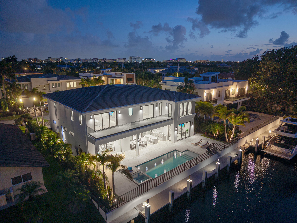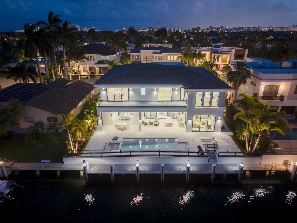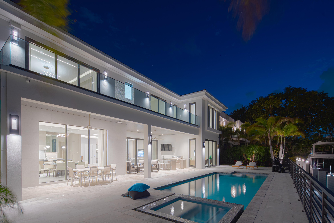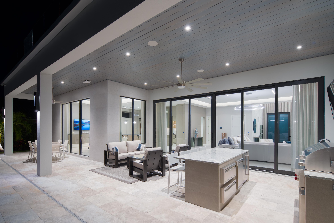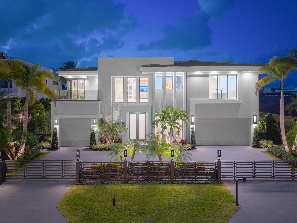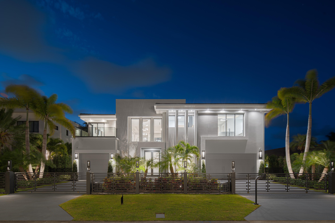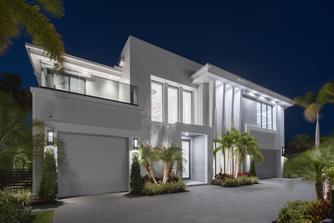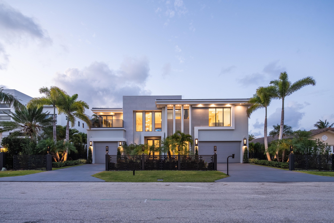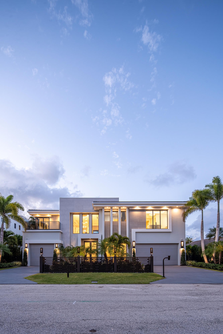Find us on...
Dashboard
- 5 Beds
- 6 Baths
- 5,699 Sqft
- .22 Acres
511 Kay Terrace
Welcome to Five Eleven Kay Terrace, an unparalleled estate crafted by Alpha Premium Development, nestled in the heart of Golden Harbour, one of Boca Raton's most prestigious neighborhoods. Your new home graces a deepwater canal, just minutes from the luxurious Boca Raton Resort, and a stone's throw from Mizner Park, Royal Palm Place, and the beach. This isn't just a residence; it's an elevated lifestyle that redefines what it means to live in opulence.As you step through the doors, you're immediately enveloped in the exquisite craftsmanship and attention to detail, with hand-finished walls that speak to the quality that flows throughout. No expense has been spared, and no detail overlooked.The home is fully equipped with a Control4 system, allowing you to control the climate, automated curtains and shades, music, television, lighting, security, and so much more all at the touch of a button. The spacious great room offers breathtaking panoramic views that beckon you to relax and unwind, while the open-concept kitchen flows effortlessly into the waterfront dining area, perfect for hosting guests. When the evening calls for a quiet retreat, your club room with a wet bar awaits, ready for you to indulge. Everywhere you turn, the home dazzles with imported cabinetry, rare quartzite slabs, and stunning finish work that showcases the finest in luxury living. The first floor brings even more surprises, with a guest suite for visitors, an expansive scullery with a second set of appliances, and a fully equipped, professional-grade summer kitchen that's ideal for entertaining. Step outside, and you're greeted by a lushly landscaped backyard with marble pavers surrounding the saltwater pool and spa. Beyond the oasis lies your new 65-foot TREX dock, beckoning your yacht with at least seven feet of depth at low tide. Lake Boca, the Boca Raton Inlet, and the Intracoastal are practically at your doorstep. Upstairs, the grand staircase (or elevator) leads you to a media loft that doubles as an additional living space, complete with a gallery walk leading to a panoramic balcony. Three guest suites, each the size of a king's quarters, offer luxurious amenities like furniture-quality walk-in closets and spa-inspired baths. But it's the primary suite that truly defines extravagance. Envision a custom-designed wall unit with an inset TV, a chandelier-lit ceiling treatment, a wet bar, boutique-style closets, and a spa-like bath with dual water closets. Step outside onto your private balcony and take in the skyline views of downtown Boca Raton, perfect for sipping your morning coffee or enjoying a nightcap under the stars. This home is more than a masterpiece; it's a fortress of luxury, with concrete construction, impact windows, a full-home generator, motorized gates, and an automatic elevator. Everything, from shades and lighting to pool features and security, is controlled effortlessly through an app or wall switch. Welcome to Five Eleven Kay Terrace, your own private paradise.
Essential Information
- MLS® #RX-11087629
- Price$9,895,000
- Bedrooms5
- Bathrooms6.00
- Full Baths5
- Half Baths1
- Square Footage5,699
- Acres0.22
- Year Built2025
- TypeResidential
- Sub-TypeSingle Family Homes
- StatusNew
Community Information
- Address511 Kay Terrace
- Area4260
- SubdivisionGOLDEN HARBOUR SEC 4
- CityBoca Raton
- CountyPalm Beach
- StateFL
- Zip Code33432
Amenities
- AmenitiesNone
- # of Garages3
- ViewCanal, Other, Pool
- Is WaterfrontYes
- Has PoolYes
Utilities
3-Phase Electric, Gas Natural, Public Sewer, Public Water
Parking
2+ Spaces, Driveway, Garage - Attached
Waterfront
Canal Width 81-120 Feet, Interior Canal, No Fixed Bridges, Ocean Access, Seawall
Pool
Equipment Included, Heated, Auto Chlorinator
Interior
- HeatingCentral
- # of Stories2
- Stories2.00
Interior Features
Bar, Built-in Shelves, Closet Cabinets, Ctdrl/Vault Ceilings, Elevator, Entry Lvl Lvng Area, Foyer, Cook Island, Pantry, Sky Light(s), Split Bedroom, Upstairs Living Area, Volume Ceiling, Walk-in Closet
Appliances
Auto Garage Open, Compactor, Dishwasher, Dryer, Freezer, Generator Whle House, Ice Maker, Microwave, Refrigerator, Smoke Detector, Washer
Cooling
Ceiling Fan, Central Building, Zoned
Exterior
- Lot Description< 1/4 Acre
- WindowsBlinds, Impact Glass
- RoofFlat Tile
- ConstructionCBS, Concrete
Exterior Features
Auto Sprinkler, Built-in Grill, Covered Patio, Open Balcony, Open Patio, Outdoor Shower, Summer Kitchen
Additional Information
- Listing Courtesy ofTangent Realty Corp
- Date ListedMay 5th, 2025
- ZoningR1B(ci

All listings featuring the BMLS logo are provided by BeachesMLS, Inc. This information is not verified for authenticity or accuracy and is not guaranteed. Copyright ©2025 BeachesMLS, Inc.

