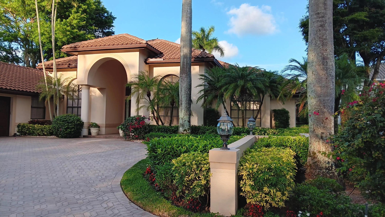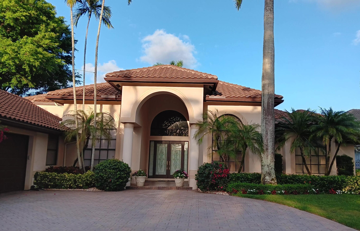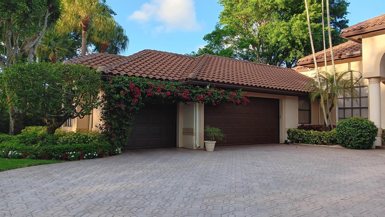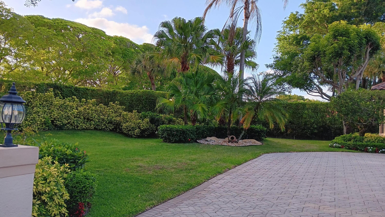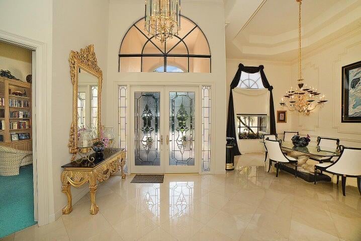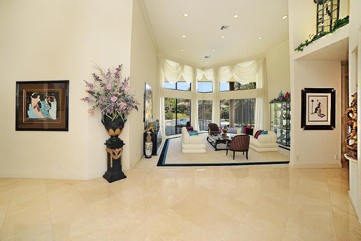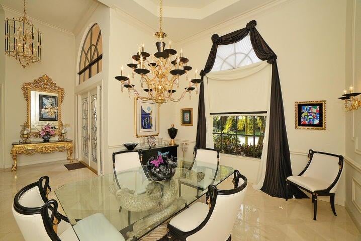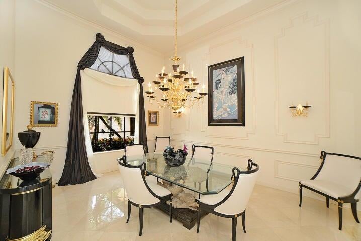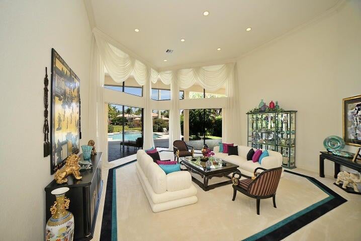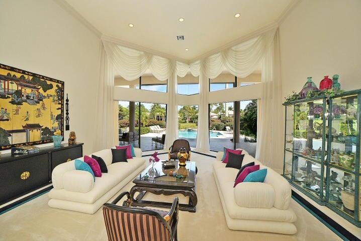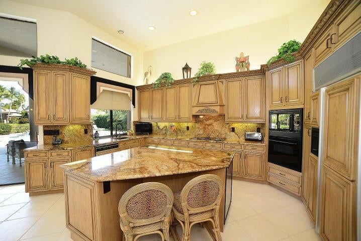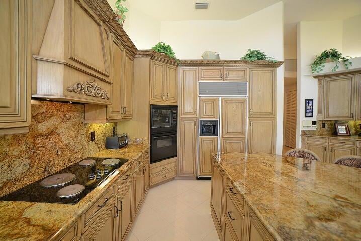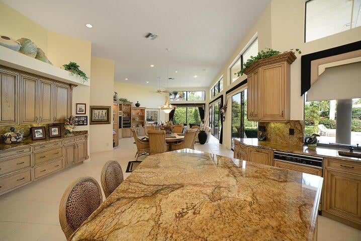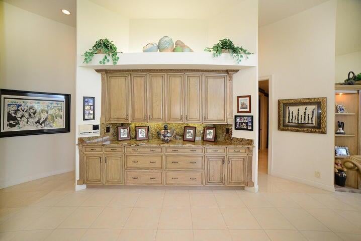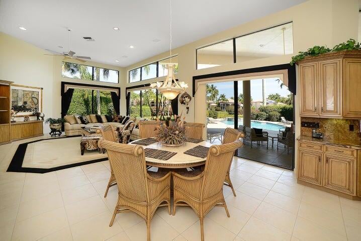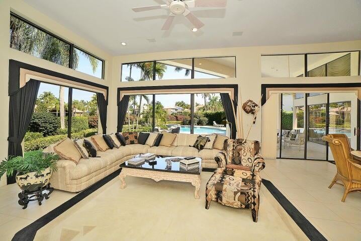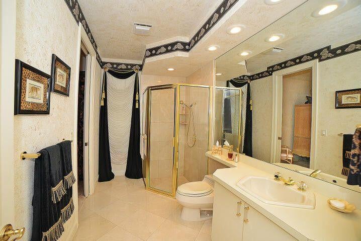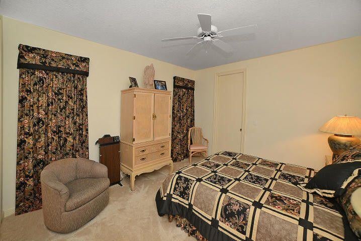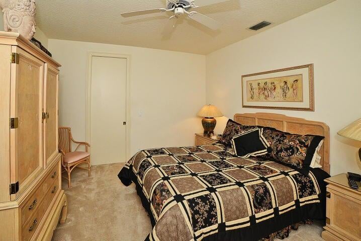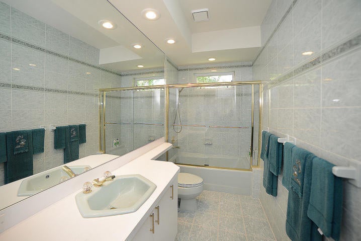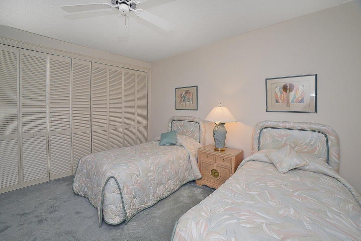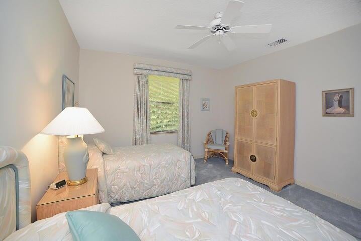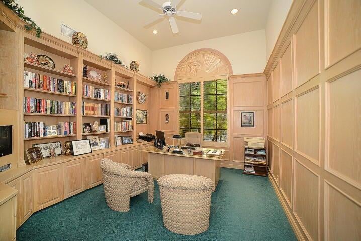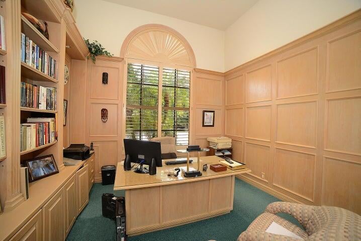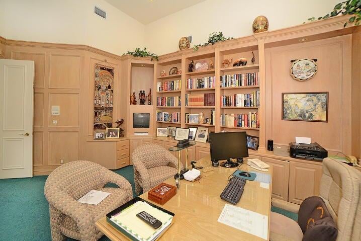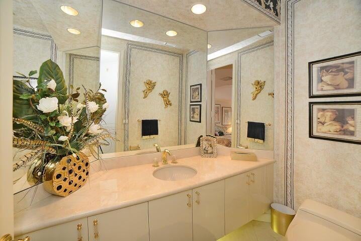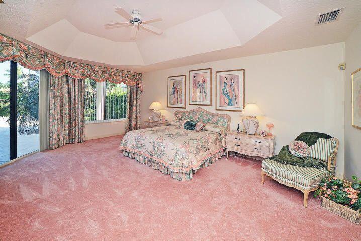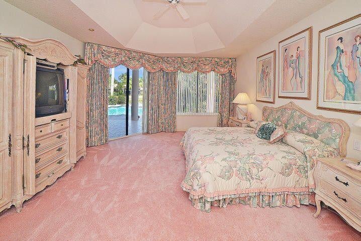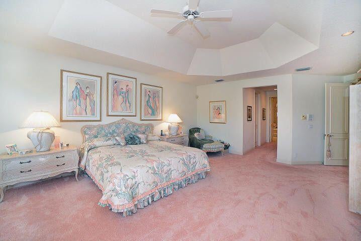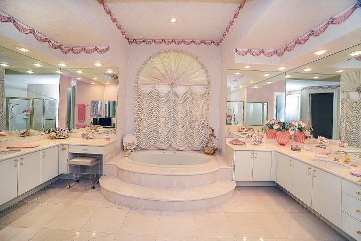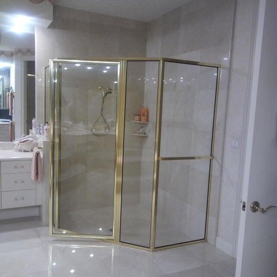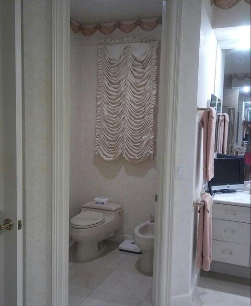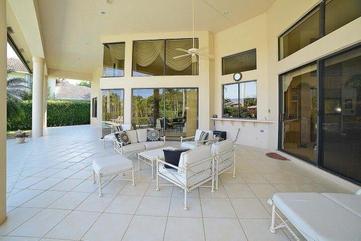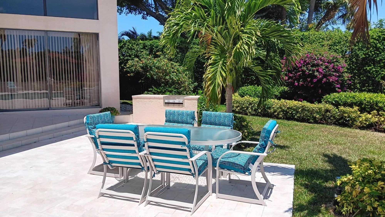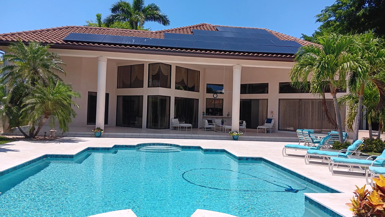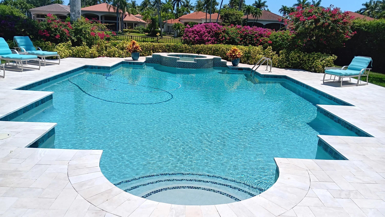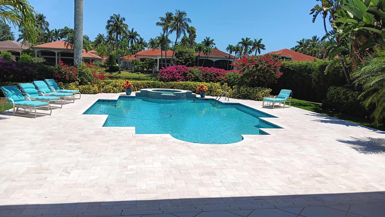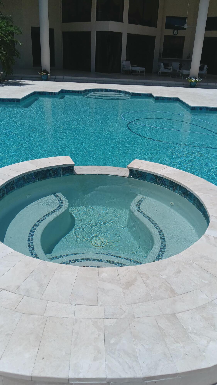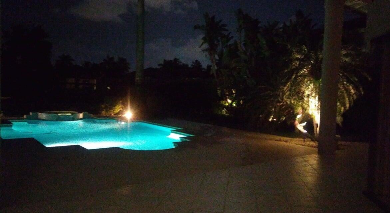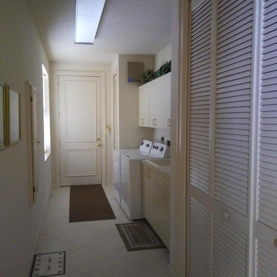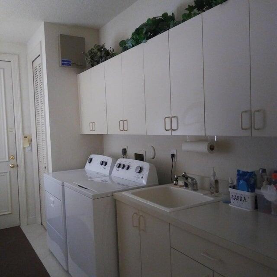Find us on...
Dashboard
- 4 Beds
- 4 Baths
- 4,159 Sqft
- .56 Acres
(Undisclosed Address)
Stunning custom-built 3-4 bdrm, 3.5 bath/3-car garage, very private home in prestigious Harbour Green section. A-rated schools! New ROOF! Impeccably landscaped .5 acre+ parklike grounds, end of cul-de-sac lot. Open floor plan boasts volume ceilings, kitchen upgrades w/high-end granite, large center island & wood cabinets. Formal Living & Dining rooms, Dinette area & Great Room. Office could be 4th bdrm! Massive Primary suite w/ample closet space. Primary bath w/Jacuzzi tub, bidet, oversized shower. Patio is excellent for entertaining! Outdoor BBQ. Private pool w/spa fully renovated in 2023. W/D 3 years old. Membership is mandatory. Award-winning Golf Courses, Tennis Courts, Dining. Multi-million dollar Country Club Renov in past 4 years. Chandeliers in Foyer & Dining Room do not convey.Chandeliers in Foyer and Dining Room do not convey
Essential Information
- MLS® #RX-11087416
- Price$2,575,000
- Bedrooms4
- Bathrooms4.00
- Full Baths3
- Half Baths1
- Square Footage4,159
- Acres0.56
- Year Built1992
- TypeResidential
- Sub-TypeSingle Family Homes
- StyleTraditional, Art Deco
- StatusActive
Community Information
- AddressN/A
- CityBoca Raton
- StateFL
- Zip Code33496
Subdivision
BROKEN SOUND HARBOUR GREEN OF UNIVERSITY PARK
Amenities
- # of Garages3
- ViewGarden, Lake, Pool
- Is WaterfrontYes
- WaterfrontLake Front
- Has PoolYes
- PoolHeated, Inground, Spa
Amenities
Bike - Jog, Billiards, Cafe/Restaurant, Clubhouse, Exercise Room, Golf Course, Manager on Site, Pickleball, Playground, Pool, Putting Green, Sauna, Sidewalks, Spa-Hot Tub, Street Lights, Tennis, Whirlpool
Utilities
Cable, 3-Phase Electric, Public Sewer, Public Water
Parking
Drive - Decorative, Driveway, Garage - Attached
Interior
- HeatingCentral, Electric, Solar
- CoolingCeiling Fan, Central, Electric
- # of Stories1
- Stories1.00
Interior Features
Built-in Shelves, Closet Cabinets, Ctdrl/Vault Ceilings, Entry Lvl Lvng Area, Foyer, Cook Island, Roman Tub, Split Bedroom, Volume Ceiling, Walk-in Closet, Pull Down Stairs
Appliances
Auto Garage Open, Central Vacuum, Cooktop, Dishwasher, Disposal, Dryer, Ice Maker, Microwave, Range - Electric, Refrigerator, Water Heater - Elec, Wall Oven
Exterior
- RoofBarrel
- ConstructionBlock, CBS
Exterior Features
Auto Sprinkler, Built-in Grill, Covered Patio, Fence, Open Patio, Zoned Sprinkler, Open Porch, Custom Lighting
Lot Description
Cul-De-Sac, Paved Road, Sidewalks, West of US-1, 1/2 to < 1 Acre
Windows
Arched, Blinds, Drapes, Plantation Shutters, Sliding, Verticals
School Information
- ElementaryCalusa Elementary School
- MiddleOmni Middle School
High
Spanish River Community High School
Additional Information
- Date ListedMay 4th, 2025
- ZoningR1D(ci
- HOA Fees1558
Listing Courtesy of
JP & Associates Realtors South Florida Living

All listings featuring the BMLS logo are provided by BeachesMLS, Inc. This information is not verified for authenticity or accuracy and is not guaranteed. Copyright ©2025 BeachesMLS, Inc.

