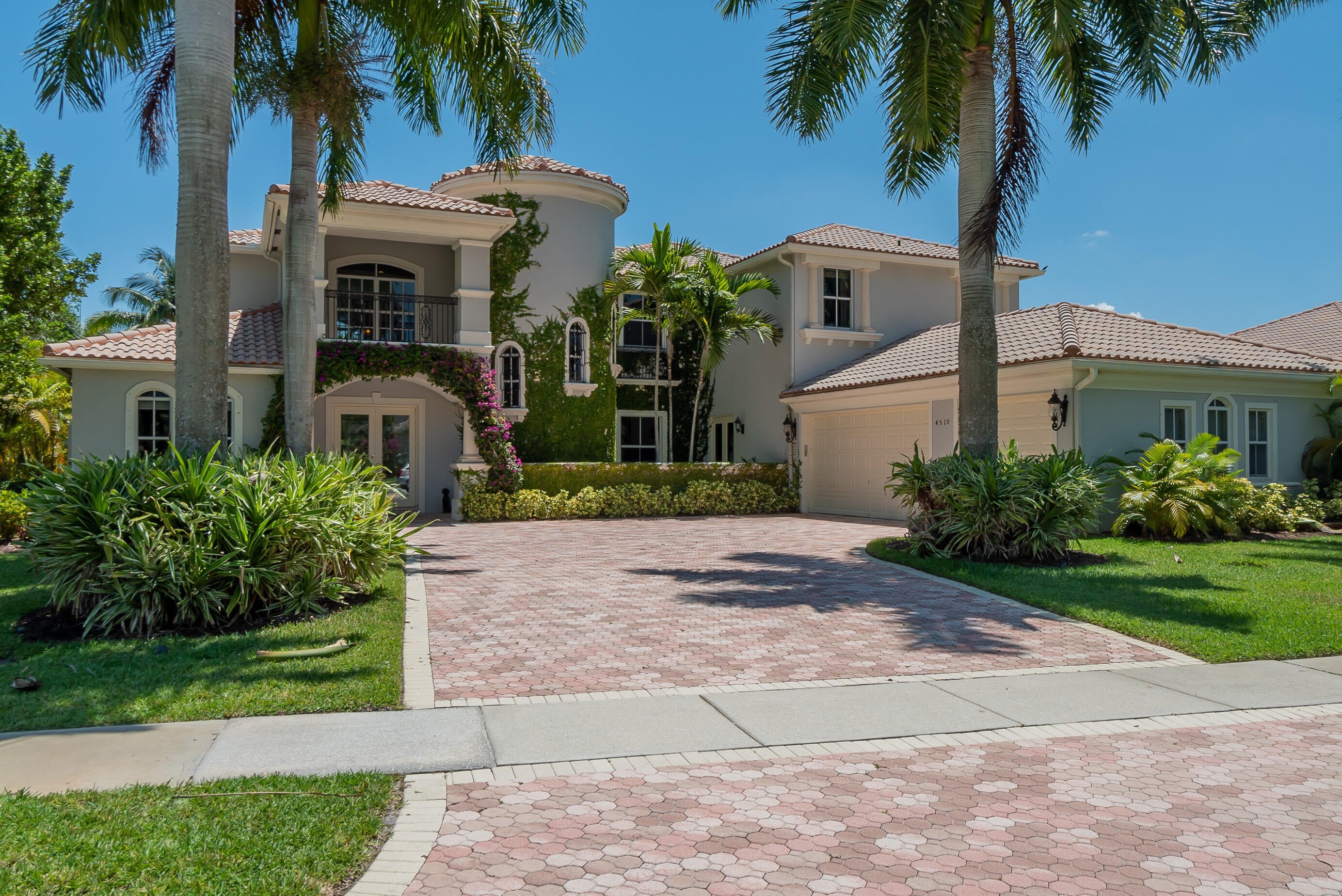Find us on...
Dashboard
- 5 Beds
- 5 Baths
- 4,676 Sqft
- .32 Acres
4510 Island Reef Drive
Located in the prestigious community of The Estates at The Isles, this beautifully updated 4-bedroom, 4.5-bath home offers 4,676 sq ft of luxurious living space. The property features a private office, spacious loft, 3-car garage, and lush tropical landscaping for ultimate privacy. Inside, you'll find soaring ceilings, a dramatic curved staircase, and a sleek renovated kitchen that opens to an oversized family room. The upstairs master suite includes hardwood floors, custom closets, a sitting area, wet bar, and a private balcony overlooking the backyard and pool. Enjoy your own private outdoor oasis with a sparkling pool, cabana bath, and plenty of space for relaxing or entertaining. Community amenities include tennis courts, a gym, playground, and more.
Essential Information
- MLS® #RX-11087002
- Price$1,420,000
- Bedrooms5
- Bathrooms5.00
- Full Baths4
- Half Baths1
- Square Footage4,676
- Acres0.32
- Year Built2004
- TypeResidential
- Sub-TypeSingle Family Homes
- StyleContemporary, Courtyard
- StatusNew
Community Information
- Address4510 Island Reef Drive
- Area5520
- SubdivisionISLES AT WELLINGTON 4
- CityWellington
- CountyPalm Beach
- StateFL
- Zip Code33449
Amenities
- # of Garages3
- ViewGarden
- Is WaterfrontYes
- WaterfrontNone
- Has PoolYes
- PoolInground
Amenities
Basketball, Business Center, Clubhouse, Community Room, Exercise Room, Internet Included, Manager on Site, Playground, Pool, Putting Green, Sidewalks, Street Lights, Tennis
Utilities
Cable, 3-Phase Electric, Public Sewer, Public Water
Parking
2+ Spaces, Driveway, Garage - Attached
Interior
- HeatingCentral, Electric
- CoolingCentral, Electric
- # of Stories2
- Stories2.00
Interior Features
Built-in Shelves, Ctdrl/Vault Ceilings, Cook Island, Upstairs Living Area, Volume Ceiling, Walk-in Closet
Appliances
Auto Garage Open, Cooktop, Disposal, Dryer, Ice Maker, Microwave, Refrigerator, Smoke Detector, Washer, Water Heater - Elec
Exterior
- Lot Description1/4 to 1/2 Acre
- RoofS-Tile
- ConstructionBlock, CBS, Concrete
Exterior Features
Auto Sprinkler, Covered Patio, Open Balcony, Open Patio
School Information
- ElementaryPanther Run Elementary School
- MiddlePolo Park Middle School
- HighPalm Beach Central High School
Additional Information
- Listing Courtesy ofKeller Williams Realty - Welli
- Date ListedMay 2nd, 2025
- ZoningPUD(ci
- HOA Fees432

All listings featuring the BMLS logo are provided by BeachesMLS, Inc. This information is not verified for authenticity or accuracy and is not guaranteed. Copyright ©2025 BeachesMLS, Inc.





















































































