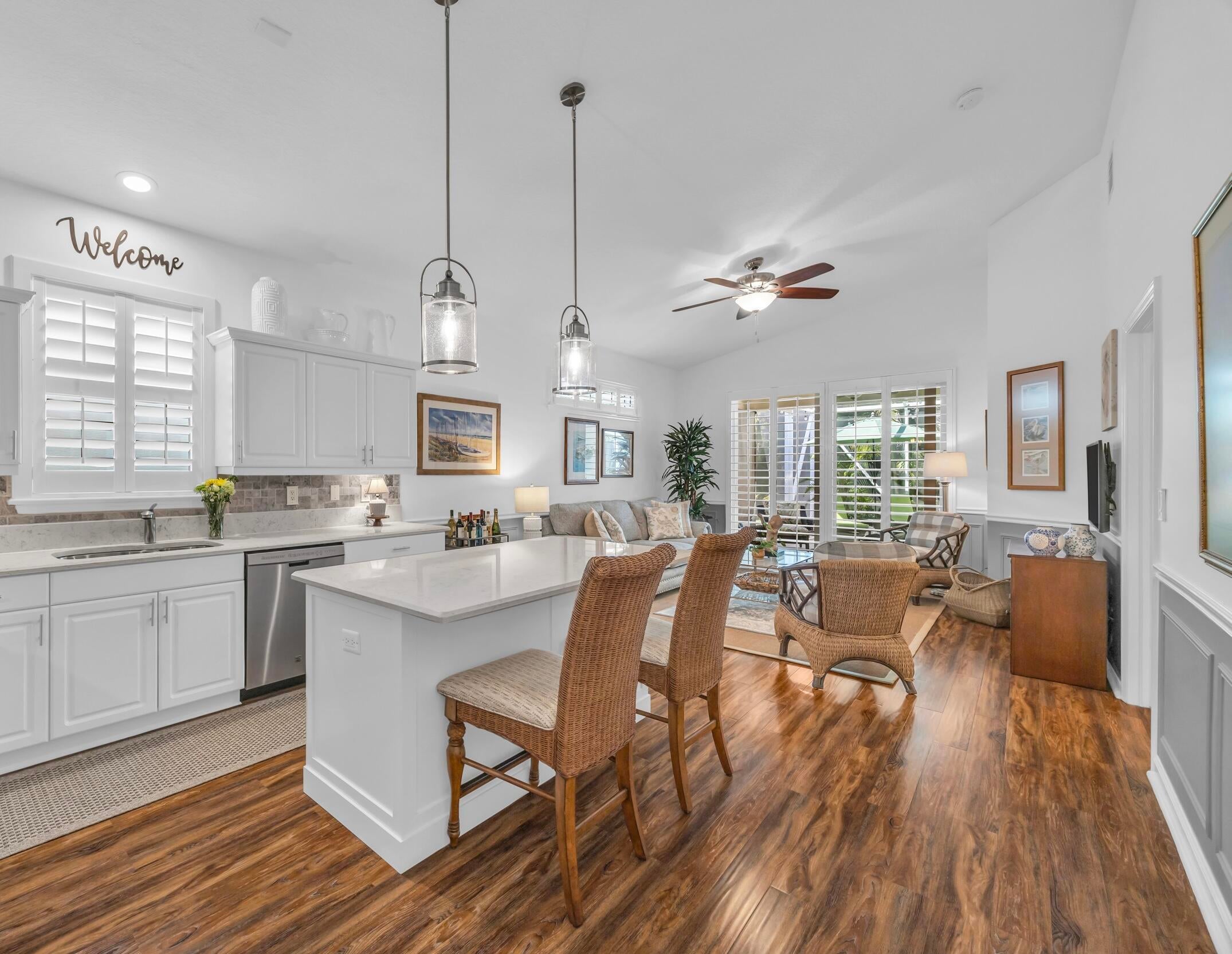Find us on...
Dashboard
- $445k Price
- 3 Beds
- 2 Baths
- 1,549 Sqft
1535 Se Tidewater Place
Welcome to 1535 SE Tidewater Place, a refined villa featuring 3 bedrooms and 2 baths, nestled within the sought-after Willoughby Cay community. OVER $65K IN VALUE-ADDING UPGRADES! INCLUDING A NEW METAL ROOF, GUTTERS, AND HURRICANE IMPACT WINDOWS. This beautifully maintained home offers 1,549 square feet of sophisticated living space on a tranquil, wooded preserve lot. Meticulously renovated, the villa showcases a pleasing neutral color palette, complemented by wood and tile flooring throughout. Noteworthy upgrades include a new metal roof, impact windows & garage door, seamless gutters, terrazzo patio flooring, and modern kitchen appliances. The elegant interior is enhanced by plantation shutters, crown molding, and custom cabinetry in the closets, along with additional garage storage.The exquisite outdoor area features a covered and extended screen-enclosed patio, enhanced landscaping, and brick sidewalk pavers, providing a private retreat. Enjoy the benefits of a gated community with an attached garage in a prime Stuart location, just a short drive from the area's best shops and restaurants. Available furnished or unfurnished. Memberships to Willoughby Golf Club are available but not required.
Essential Information
- MLS® #RX-11086838
- Price$445,000
- Bedrooms3
- Bathrooms2.00
- Full Baths2
- Square Footage1,549
- Year Built2003
- TypeResidential
- Sub-TypeTownhomes/Villas
- StyleVilla
- StatusActive
Community Information
- Address1535 Se Tidewater Place
- SubdivisionWilloughby Cay
- CityStuart
- CountyMartin
- StateFL
- Zip Code34997
Area
7 - Stuart - South of Indian St
Amenities
- AmenitiesNone
- UtilitiesPublic Sewer, Public Water
- ParkingDriveway, Garage - Attached
- # of Garages2
- ViewPreserve
- WaterfrontNone
Interior
- HeatingElectric
- CoolingCeiling Fan, Electric
- # of Stories1
- Stories1.00
Interior Features
Closet Cabinets, Ctdrl/Vault Ceilings, Foyer, Cook Island, Pantry, Split Bedroom, Walk-in Closet
Appliances
Auto Garage Open, Cooktop, Dishwasher, Disposal, Dryer, Freezer, Ice Maker, Microwave, Refrigerator, Wall Oven, Washer, Water Heater - Elec
Exterior
- Exterior FeaturesAuto Sprinkler, Screened Patio
- Lot DescriptionPaved Road, Private Road
- RoofMetal
- ConstructionCBS, Concrete
Windows
Hurricane Windows, Impact Glass, Plantation Shutters
Additional Information
- Listing Courtesy ofCompass Florida LLC
- Date ListedMay 2nd, 2025
- ZoningResidential
- HOA Fees262

All listings featuring the BMLS logo are provided by BeachesMLS, Inc. This information is not verified for authenticity or accuracy and is not guaranteed. Copyright ©2025 BeachesMLS, Inc.















































