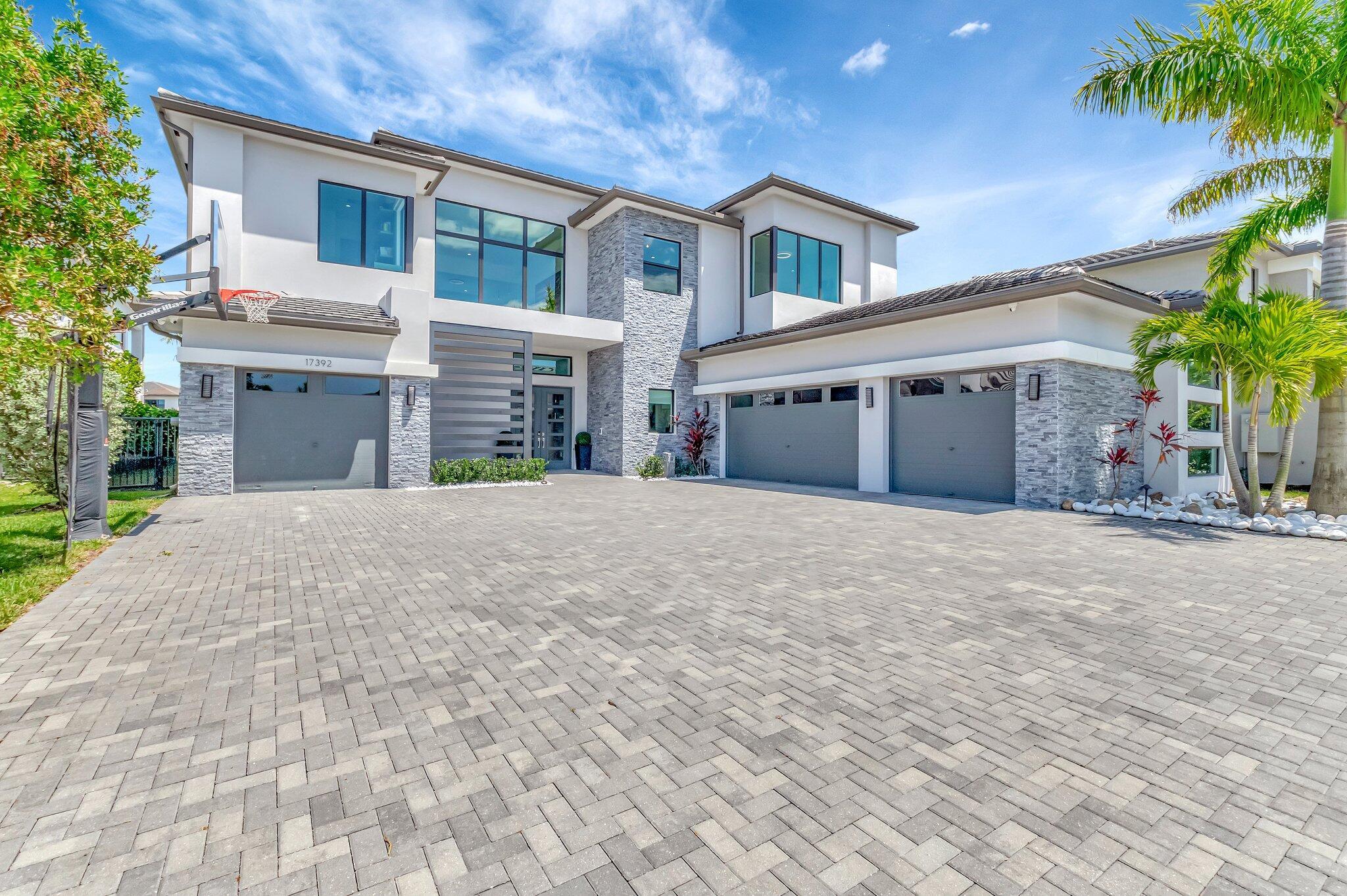Find us on...
Dashboard
- $4M Price
- 5 Beds
- 7 Baths
- 6,175 Sqft
17392 Ponte Chiasso Drive
Welcome to the exquisite Palermo model where you can experience the pinnacle of luxury living at Boca Bridges. This contemporary residence encompasses 6,175 square feet & includes 5 generously sized bedrooms, 6.1 bathrooms, office, media room, & loft. The open-concept design seamlessly integrates indoor & outdoor living areas, featuring an east-facing backyard that offers serene lake views & outdoor kitchen with a pergola equipped with motorized louvers. The heated pool & spa, surrounded by upgraded non-slip pavers & lush turf, create an ideal setting for entertaining. The chef's kitchen is a culinary dream, featuring dual islands, Subzero refrigerator, Wolf range, double ovens, & 2 Cove dishwashers, complemented by a custom wine cabinet. The primary suite boasts a lavish bath & closet.Enjoy the convenience of an elevator and wheelchair accessible bedroom & bath. This smart home is enhanced with Sonos audio, electric blinds, a comprehensive security system with cameras, as well as a Generac generator. Additional features include a 4-car garage with epoxy flooring, enhanced landscaping, & sophisticated designer fixtures, cabana bath, dedicated office, media-playroom. The kitchen features a warming drawer, pull-out storage, double garbage & beverage drawers, a spacious walk-in pantry, an automatically opening wine cabinet. Boca Bridges is hailed as Boca Raton's most sought-after neighborhood offering social and fitness amenities beyond compare! Featuring its Signature Clubhouse spanning 27,000 sq/ft over 7 acres of land, Boca Bridges is rich in amenities, offering its Residents a Restaurant onsite, Outdoor Bar area, fabulous Resort Pool, State-of-the-Art Fitness Facility, Aqua Tot Play Area, 7 Tennis Courts, 4 Pickleball Courts, Video Game Room, Indoor Sport Court, Outdoor Sport Court, Spa Facilities, Card Rooms and so much more!
Essential Information
- MLS® #RX-11082366
- Price$3,995,000
- Bedrooms5
- Bathrooms7.00
- Full Baths6
- Half Baths1
- Square Footage6,175
- Year Built2022
- TypeResidential
- Sub-TypeSingle Family Homes
- StyleContemporary, Multi-Level
- StatusActive Under Contract
Community Information
- Address17392 Ponte Chiasso Drive
- Area4750
- SubdivisionBOCA BRIDGES
- CityBoca Raton
- CountyPalm Beach
- StateFL
- Zip Code33496
Amenities
- # of Garages4
- ViewLake, Pool
- Is WaterfrontYes
- WaterfrontLake Front
- Has PoolYes
Amenities
Basketball, Cafe/Restaurant, Clubhouse, Exercise Room, Game Room, Manager on Site, Pickleball, Playground, Pool, Sidewalks, Street Lights, Tennis
Utilities
Cable, 3-Phase Electric, Gas Natural, Public Sewer, Public Water
Parking
2+ Spaces, Driveway, Garage - Attached, Drive - Decorative
Pool
Heated, Inground, Salt Water, Spa
Interior
- HeatingCentral, Electric
- CoolingCentral, Electric
- FireplaceYes
- # of Stories2
- Stories2.00
Interior Features
Bar, Built-in Shelves, Closet Cabinets, Custom Mirror, Decorative Fireplace, Elevator, Entry Lvl Lvng Area, Foyer, Cook Island, Laundry Tub, Pantry, Roman Tub, Volume Ceiling, Walk-in Closet, Wet Bar
Appliances
Auto Garage Open, Central Vacuum, Dishwasher, Disposal, Dryer, Generator Whle House, Microwave, Range - Gas, Refrigerator, Wall Oven, Washer, Water Heater - Elec
Exterior
- WindowsImpact Glass
- RoofFlat Tile
- ConstructionBlock, CBS
Exterior Features
Auto Sprinkler, Built-in Grill, Covered Balcony, Covered Patio, Custom Lighting, Fence, Open Balcony, Summer Kitchen, Cabana
Lot Description
1/4 to 1/2 Acre, Paved Road, Private Road
School Information
- MiddleEagles Landing Middle School
- HighOlympic Heights Community High
Elementary
Whispering Pines Elementary School
Additional Information
- Listing Courtesy ofLuxury Partners Realty
- Date ListedApril 17th, 2025
- ZoningAGR-PU
- HOA Fees1173
Price Change History for 17392 Ponte Chiasso Drive, Boca Raton, FL (MLS® #RX-11082366)
| Date | Details | Change |
|---|---|---|
| Price Reduced from $4,249,000 to $3,995,000 |

All listings featuring the BMLS logo are provided by BeachesMLS, Inc. This information is not verified for authenticity or accuracy and is not guaranteed. Copyright ©2025 BeachesMLS, Inc.






















































































