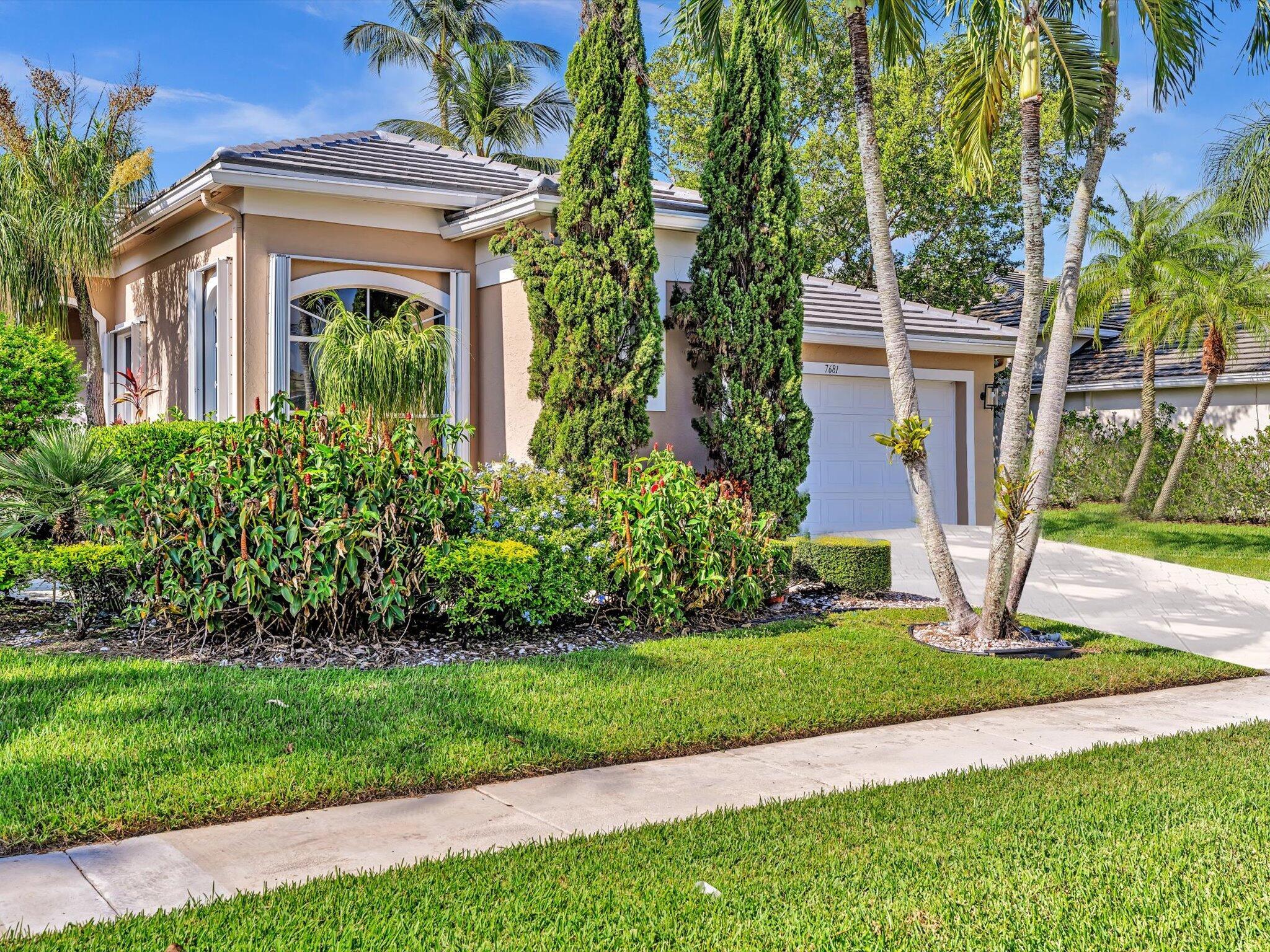Find us on...
Dashboard
- 3 Beds
- 2 Baths
- 2,277 Sqft
- .13 Acres
7681 Rockford Road
Move-In Ready with New 2024 Roof!Welcome to Carrington Lakes at Aberdeen Country Club, a gated community with 24-hour security where comfort and peace of mind come together. This beautifully maintained 3-bedroom, 2-bath home checks all the boxes with a brand-new roof (2024), new AC, new water heater, new garbage disposal, and full accordion shutters for storm protection.Step inside to a bright, open layout with soaring ceilings and neutral diagonal tile flooring that adds both elegance and flow. The split-bedroom floorplan offers ideal privacy, while the kitchen features crisp white cabinetry and matching appliances.Enjoy tranquil canal views from the screened-in covered patio--the perfect spot for your morning coffee or peaceful afternoons outdoors.Enjoy access to the golf course, tennis and pickleball courts, bocce ball courts, 3 restaurants, resort style pool and an array of activities that cater to diverse interests. Countless social events! Mandatory membership country club.
Essential Information
- MLS® #RX-11082235
- Price$419,000
- Bedrooms3
- Bathrooms2.00
- Full Baths2
- Square Footage2,277
- Acres0.13
- Year Built1997
- TypeResidential
- Sub-TypeSingle Family Homes
- Style< 4 Floors, Ranch
- StatusNew
Community Information
- Address7681 Rockford Road
- Area4590
- SubdivisionABERDEEN 16
- CityBoynton Beach
- CountyPalm Beach
- StateFL
- Zip Code33472
Amenities
- ParkingDriveway, Garage - Attached
- # of Garages2
- ViewLake
- Is WaterfrontYes
- WaterfrontLake Front
Amenities
Cafe/Restaurant, Exercise Room, Game Room, Golf Course, Internet Included, Library, Lobby, Manager on Site, Pickleball, Pool, Putting Green, Tennis, Whirlpool
Utilities
Cable, 3-Phase Electric, Public Sewer, Public Water
Interior
- HeatingCentral, Electric
- CoolingCeiling Fan, Central, Electric
- # of Stories1
- Stories1.00
Interior Features
Entry Lvl Lvng Area, Split Bedroom, Volume Ceiling, Walk-in Closet
Appliances
Cooktop, Dishwasher, Disposal, Dryer, Microwave, Range - Electric, Refrigerator, Storm Shutters, Washer, Water Heater - Elec
Exterior
- WindowsBlinds
- RoofS-Tile
- ConstructionCBS
Exterior Features
Lake/Canal Sprinkler, Open Patio, Room for Pool, Screened Patio
Lot Description
< 1/4 Acre, Paved Road, Sidewalks, West of US-1
School Information
Elementary
Crystal Lakes Elementary School
Middle
Christa Mcauliffe Middle School
High
Park Vista Community High School
Additional Information
- Listing Courtesy ofChampagne & Parisi Real Estate
- Date ListedApril 17th, 2025
- ZoningRS
- HOA Fees548

All listings featuring the BMLS logo are provided by BeachesMLS, Inc. This information is not verified for authenticity or accuracy and is not guaranteed. Copyright ©2025 BeachesMLS, Inc.






















































