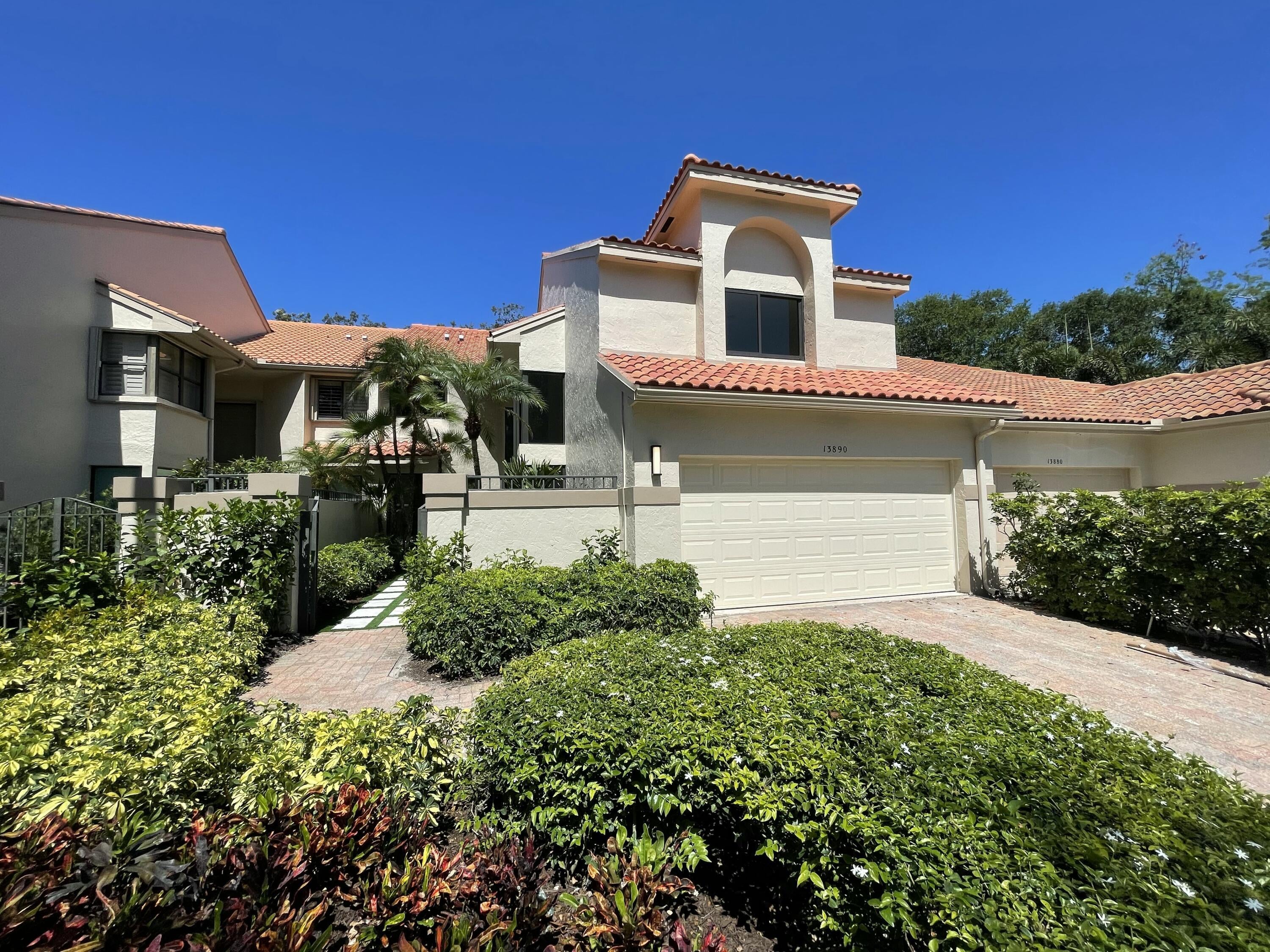Find us on...
Dashboard
- $2.9M Price
- 4 Beds
- 5 Baths
- 3,080 Sqft
13890 Parc Drive
A Total Renovation of this Custom Designed Townhome...forming a new conception of this Expanded Townhome, featuring 4 Bedrooms and 4 1/2 Baths, with Primary Suite and Den/Office on the main level. Lush landscaping frames the front and rear yard pool areas, providing a complete sense of privacy and serenity. This home is priced with value in mind for your discriminating buyer(s). Additional photos will be coming soon, upon completion of the Total Renovation.
Essential Information
- MLS® #RX-11082119
- Price$2,895,000
- Bedrooms4
- Bathrooms5.00
- Full Baths4
- Half Baths1
- Square Footage3,080
- Year Built1989
- TypeResidential
- Sub-TypeTownhomes/Villas
- StatusActive
Style
< 4 Floors, Contemporary, Townhouse
Community Information
- Address13890 Parc Drive
- Area5230
- SubdivisionFrenchman's Creek
- CityPalm Beach Gardens
- CountyPalm Beach
- StateFL
- Zip Code33410
Amenities
- # of Garages3
- ViewPool
- WaterfrontNone
- Has PoolYes
Amenities
Basketball, Bike - Jog, Clubhouse, Exercise Room, Golf Course, Pickleball, Playground, Pool, Sauna, Spa-Hot Tub, Tennis, Boating, Beach Club Available, Private Beach Pvln, Whirlpool, Cafe/Restaurant, Dog Park
Utilities
Cable, 3-Phase Electric, Public Sewer, Public Water
Parking
2+ Spaces, Garage - Attached, Open
Pool
Inground, Gunite, Heated, Equipment Included, Concrete
Interior
- HeatingCentral, Electric, Zoned
- CoolingCeiling Fan, Central, Electric
- # of Stories2
- Stories2.00
Interior Features
Built-in Shelves, Ctdrl/Vault Ceilings, Entry Lvl Lvng Area, Foyer, Laundry Tub, Pantry, Upstairs Living Area, Volume Ceiling, Walk-in Closet, Bar, Pull Down Stairs, Custom Mirror
Appliances
Auto Garage Open, Cooktop, Dishwasher, Disposal, Dryer, Ice Maker, Microwave, Range - Electric, Refrigerator, Smoke Detector, Washer, Water Heater - Elec, Freezer, Fire Alarm, Central Vacuum, Wall Oven
Exterior
- ConstructionCBS, Frame/Stucco
Exterior Features
Auto Sprinkler, Custom Lighting, Fence, Lake/Canal Sprinkler, Open Patio, Zoned Sprinkler, Deck
Lot Description
< 1/4 Acre, Cul-De-Sac, Paved Road, West of US-1
Windows
Hurricane Windows, Impact Glass, Sliding
Roof
Concrete Tile, Barrel, Wood Truss/Raft
School Information
- HighWilliam T. Dwyer High School
Elementary
Dwight D. Eisenhower Elementary School
Middle
Howell L. Watkins Middle School
Additional Information
- Listing Courtesy ofEcho Fine Properties
- Date ListedApril 16th, 2025
- ZoningPCD(ci
- HOA Fees2269

All listings featuring the BMLS logo are provided by BeachesMLS, Inc. This information is not verified for authenticity or accuracy and is not guaranteed. Copyright ©2025 BeachesMLS, Inc.
































