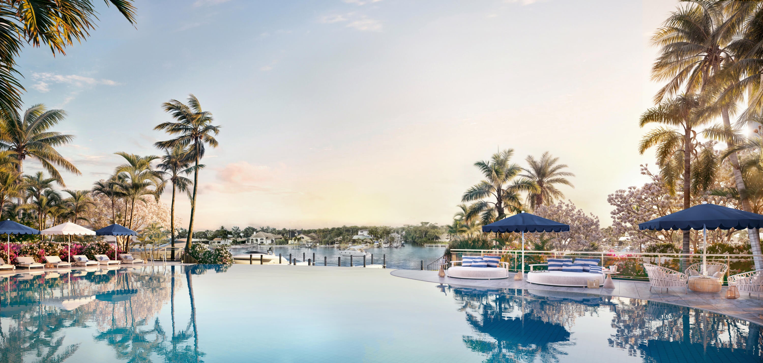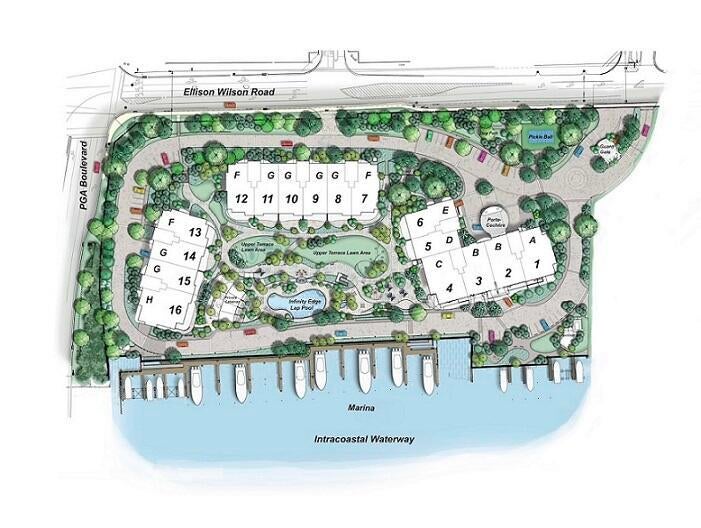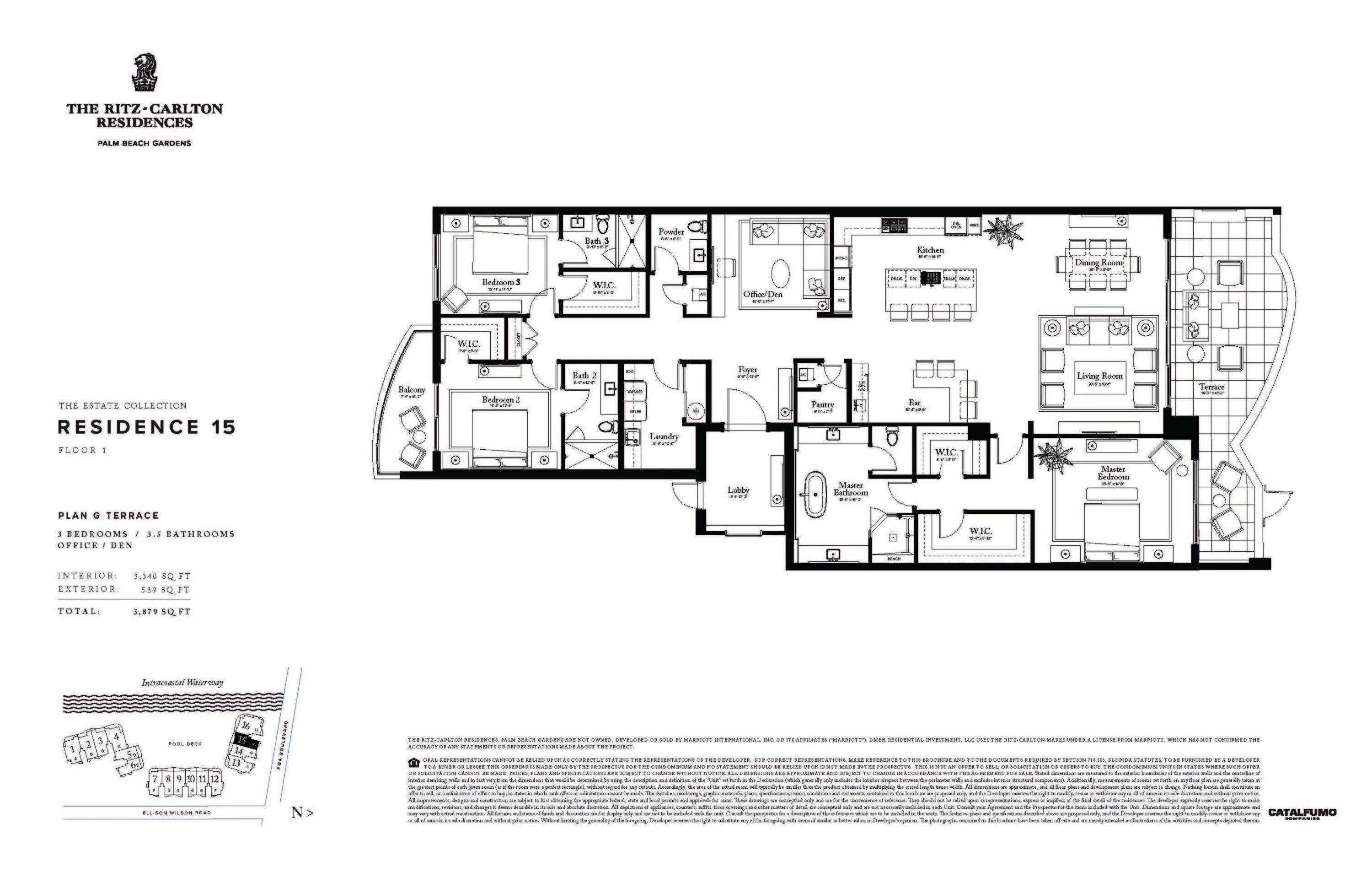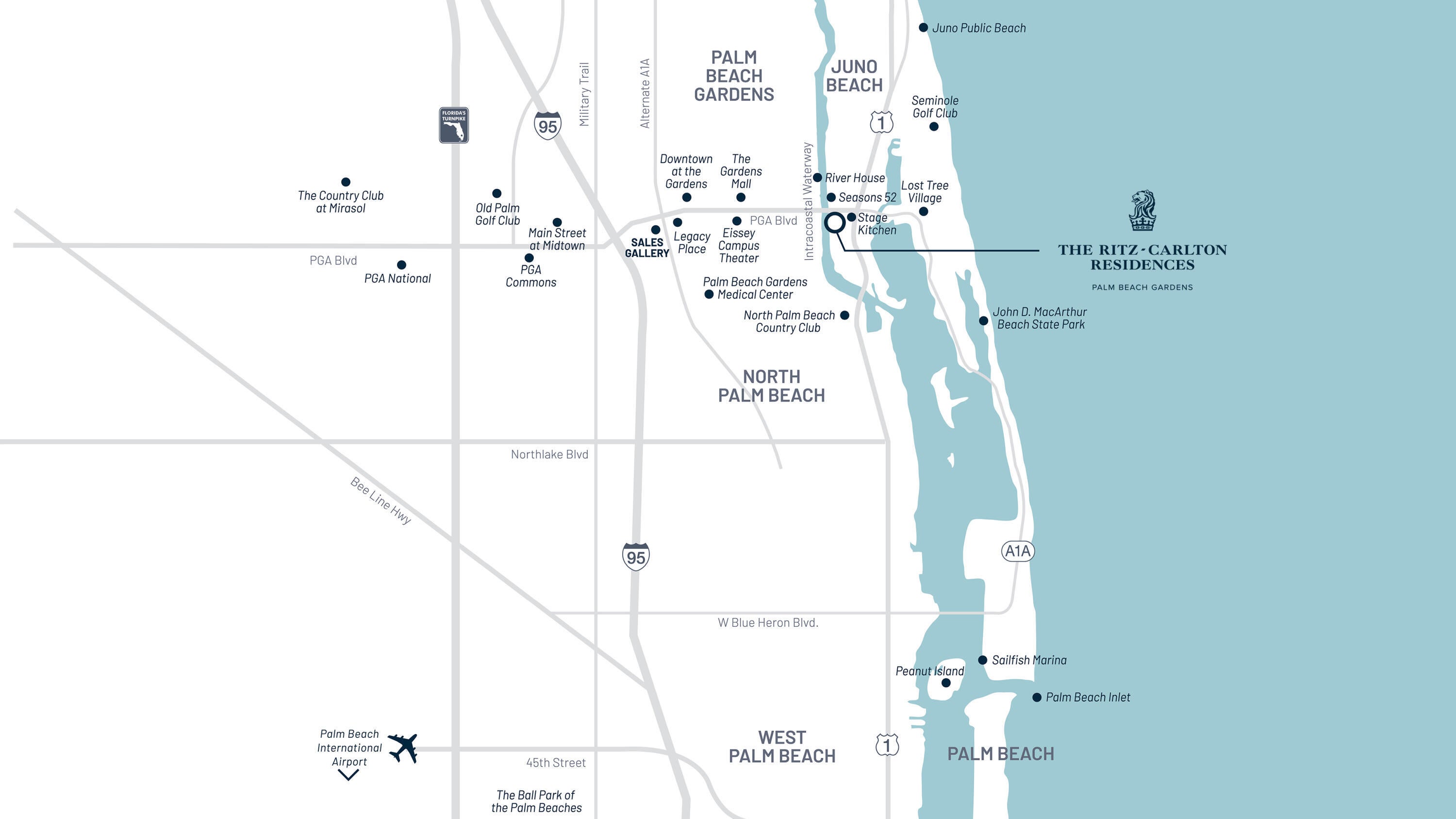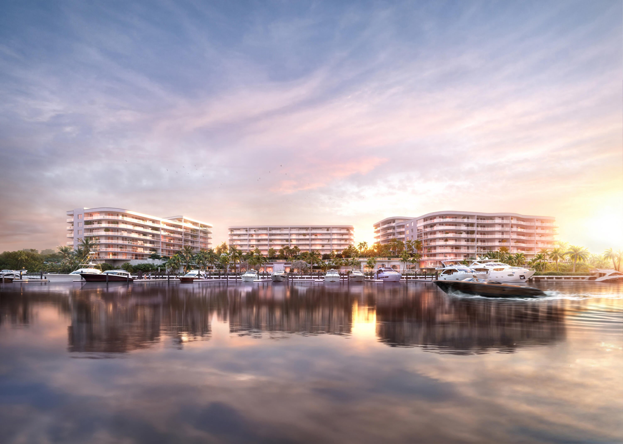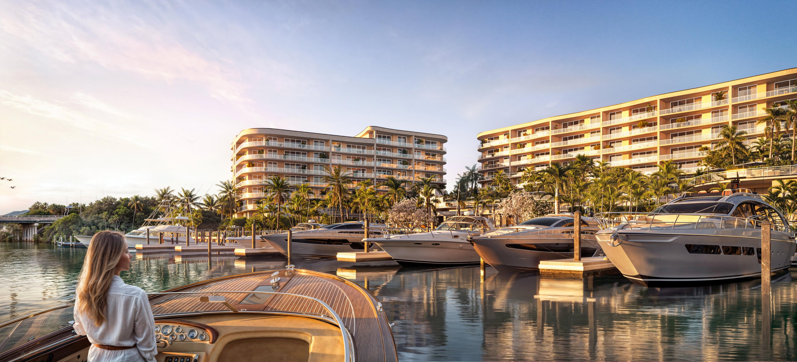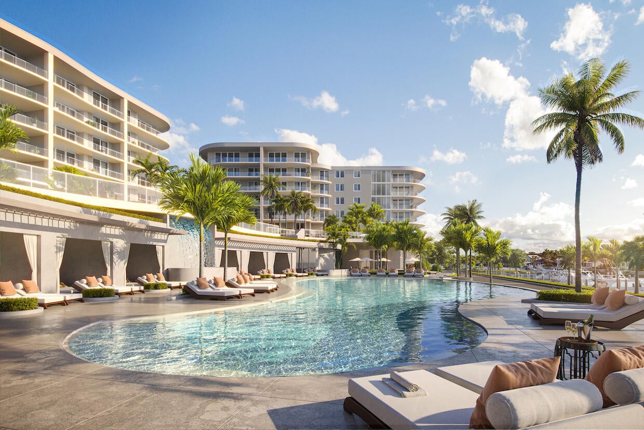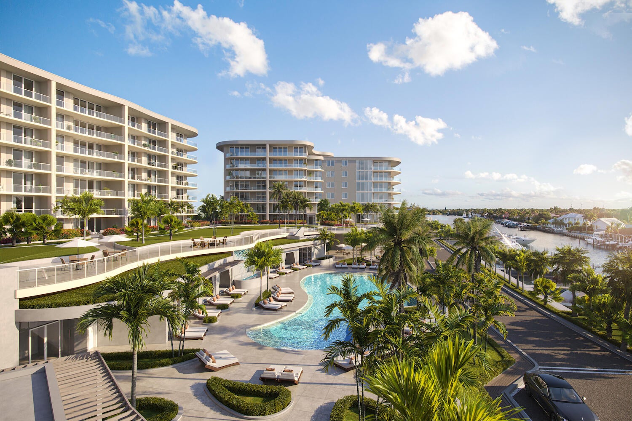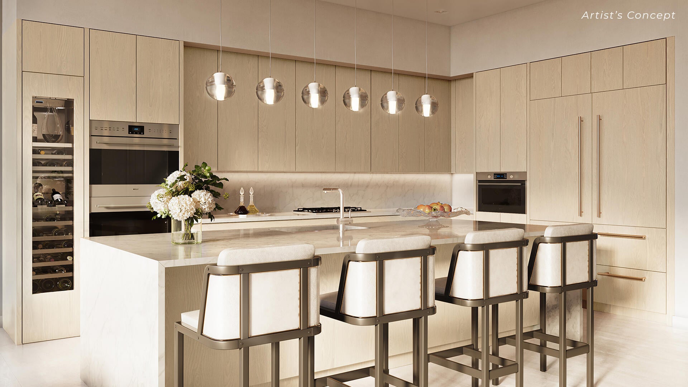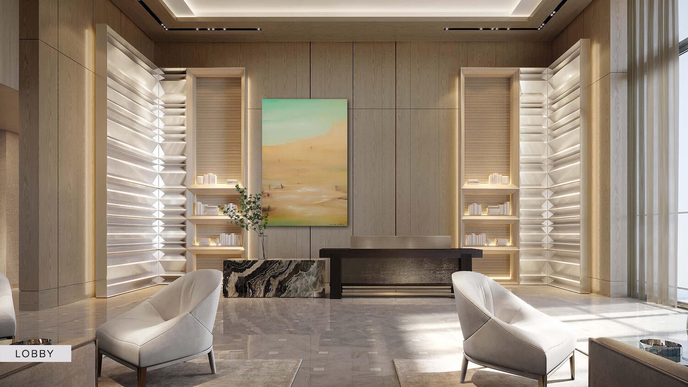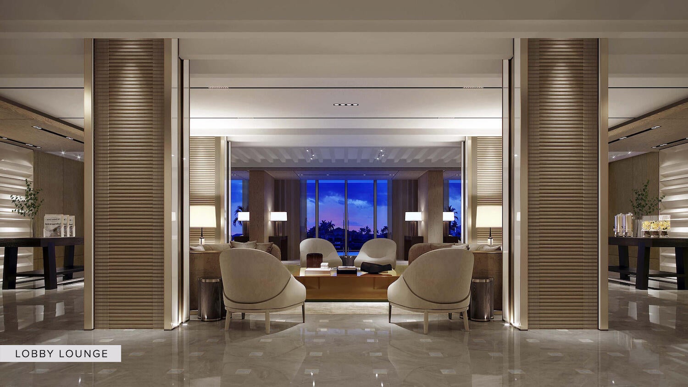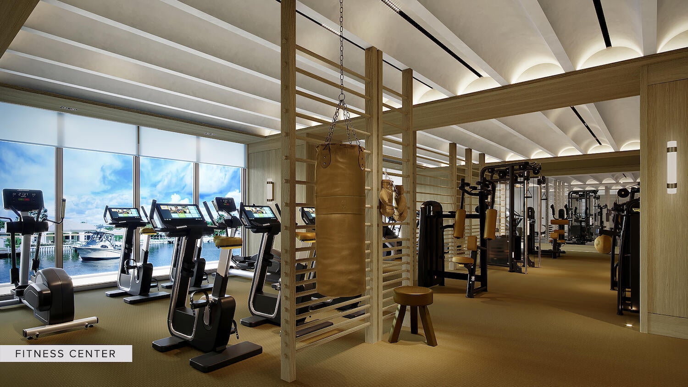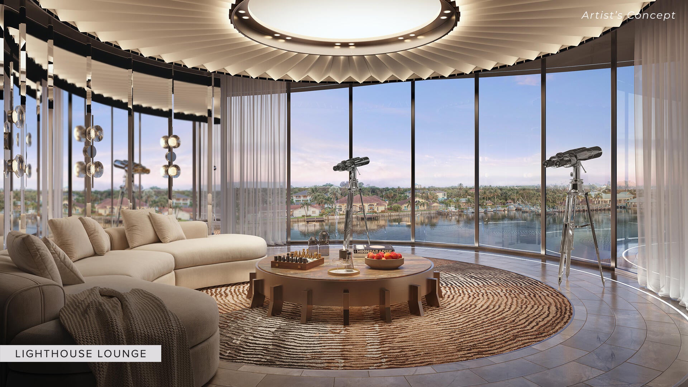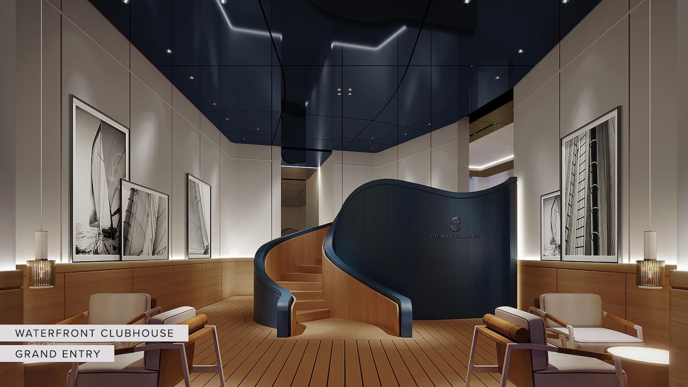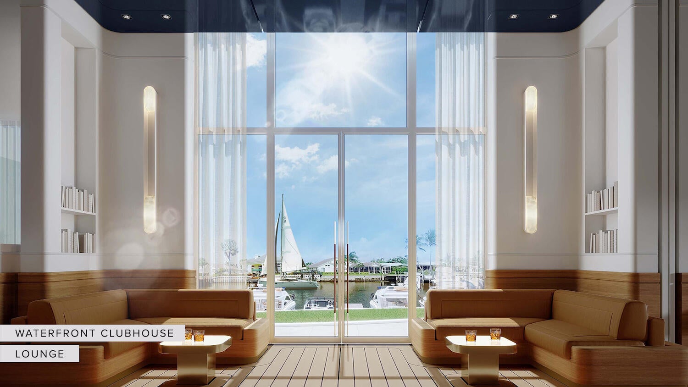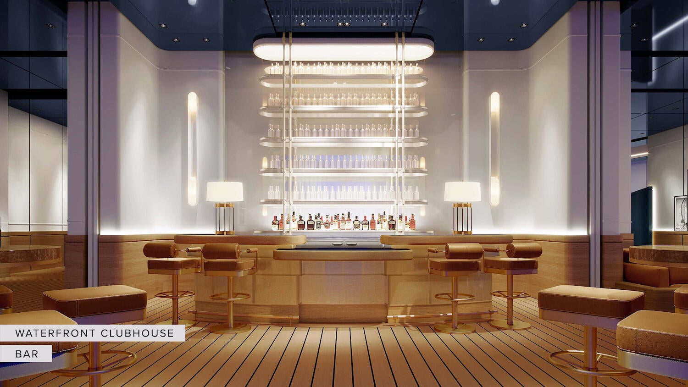Find us on...
Dashboard
- $5.3M Price
- 3 Beds
- 4 Baths
- 3,340 Sqft
2200 Pga Boulevard #115
Residence 115G offers 3 bedrooms, 3.5 baths, and a private den. Located on the 3rd level, this unique residence features a 539 sq. ft. terrace with stunning Intracoastal Waterway views and direct access to the Upper Mezzanine Deck. Floor-to-ceiling impact glass blends indoor and outdoor living. A private elevator vestibule opens to a spacious great room and chef's kitchen with Sub-Zero and Wolf appliances, quartz countertops, and designer cabinetry. Located in the North building on 14 acres of waterfront with a private marina, resort-style pool, dining, spa, fitness center, pickleball, and more--managed by the unmatched services of The Ritz-Carlton. Visit our Sales Gallery today.
Essential Information
- MLS® #RX-11081958
- Price$5,300,000
- Bedrooms3
- Bathrooms4.00
- Full Baths3
- Half Baths1
- Square Footage3,340
- Year Built2026
- TypeResidential
- Sub-TypeCondo/Co-Op
- Style4+ Floors
- StatusActive
Community Information
- Address2200 Pga Boulevard #115
- Area5250
- CityPalm Beach Gardens
- CountyPalm Beach
- StateFL
- Zip Code33408
Subdivision
Ritz Carlton Residences, Palm Beach Gardens
Amenities
- # of Garages2
- ViewIntracoastal, Marina
- Is WaterfrontYes
Amenities
Bike Storage, Billiards, Boating, Business Center, Cabana, Community Room, Dog Park, Extra Storage, Exercise Room, Game Room, Manager on Site, Pickleball, Picnic Area, Pool, Putting Green, Sidewalks, Spa-Hot Tub
Utilities
Cable, 3-Phase Electric, Gas Natural, Public Sewer, Public Water, Underground
Parking
2+ Spaces, Assigned, Garage - Building, Guest, Covered, Under Building
Waterfront
Intracoastal Front, Marina, No Fixed Bridges, Seawall, Navigable
Interior
- HeatingCentral, Electric, Zoned
- CoolingCentral, Electric, Zoned
- # of Stories6
- Stories6.00
Interior Features
Bar, Elevator, Entry Lvl Lvng Area, Fire Sprinkler, Foyer, Cook Island, Laundry Tub, Pantry, Wet Bar
Appliances
Cooktop, Dishwasher, Disposal, Dryer, Fire Alarm, Freezer, Microwave, Range - Gas, Refrigerator, Smoke Detector, Wall Oven, Washer, Washer/Dryer Hookup, Water Heater - Elec
Exterior
- RoofBuilt-Up
Exterior Features
Auto Sprinkler, Covered Balcony
Lot Description
1 to < 2 Acres, Paved Road, Private Road, Sidewalks, Treed Lot, 10 to <25 Acres
Windows
Hurricane Windows, Impact Glass, Sliding, Thermal
Construction
Concrete, Frame/Stucco, Elevated
Additional Information
- Listing Courtesy ofDouglas Elliman (Jupiter)
- Date ListedApril 16th, 2025
- ZoningPUD
- HOA Fees4676

All listings featuring the BMLS logo are provided by BeachesMLS, Inc. This information is not verified for authenticity or accuracy and is not guaranteed. Copyright ©2025 BeachesMLS, Inc.

