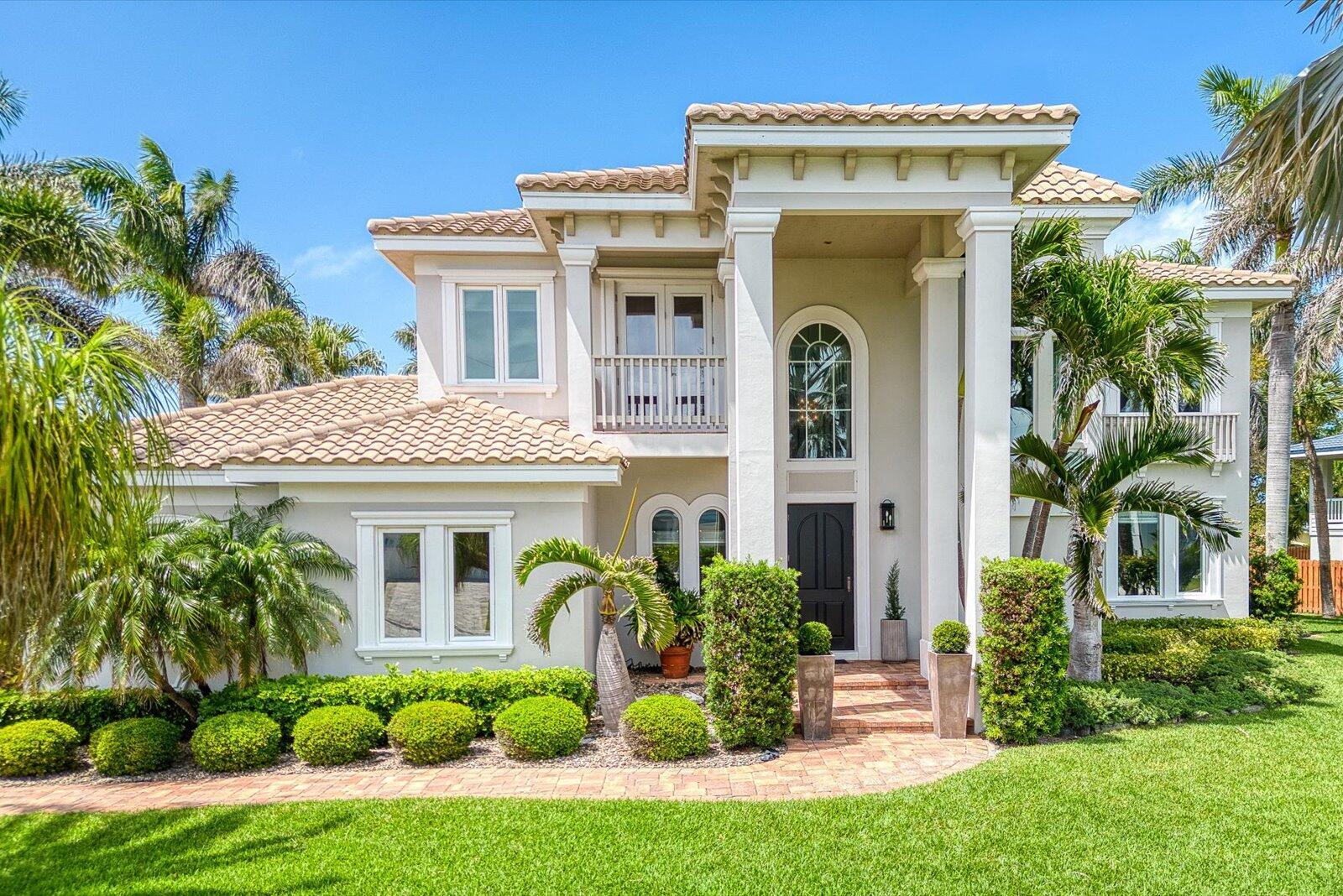Find us on...
Dashboard
- 3 Beds
- 5 Baths
- 3,034 Sqft
- .41 Acres
1622 Thumb Point Drive
Wow, so custom built, total top-of-the-line materials, fixtures, appliances, every detail, designer quality construction. Amazing floor plan with large rooms, tall coffered ceilings, beautiful wood built cabinetry, Downstairs has one spacious bedroom with a private bath, living room, dining room, large eat-in kitchen. a half bath for guests. Upstairs has a spacious primary suite, marble finishes in the bathroom suite. A large guest bedroom, full bath and a office with high quality custom wood shelving that can be a bedroom; it has a private balcony. Large outdoor space, with a great size pool, living and dining area, and a half bath and outdoor shower. All this on a huge lot, 3 blocks to the beach, and some intracoastal views. Bring the boat and RV, room to store on this oversized lot.Upgrades include High impact windows, Toto toilets', Solid wood cabinetry and doors, custom window treatments, coffered ceiling, crown molding Onyx vanity, travertine floors and Brazilian Cherrywood floors, Cedar closets, Marble baths finishings, pool resurfaced and retiled 2024, New Hot water heater etc..
Essential Information
- MLS® #RX-11081357
- Price$1,690,000
- Bedrooms3
- Bathrooms5.00
- Full Baths3
- Half Baths2
- Square Footage3,034
- Acres0.41
- Year Built2011
- TypeResidential
- Sub-TypeSingle Family Homes
- StatusPending
Community Information
- Address1622 Thumb Point Drive
- Area7010
- SubdivisionNone
- CityFort Pierce
- CountySt. Lucie
- StateFL
- Zip Code34949
Amenities
- AmenitiesNone
- # of Garages2
- ViewGarden, Intracoastal
- WaterfrontNone
- Has PoolYes
- PoolScreened
Utilities
Cable, 3-Phase Electric, Public Sewer, Public Water
Interior
- HeatingElectric
- CoolingCentral
- # of Stories2
- Stories2.00
Interior Features
Built-in Shelves, Cook Island, Roman Tub, Volume Ceiling, Walk-in Closet
Appliances
Cooktop, Dishwasher, Disposal, Dryer, Microwave, Washer, Water Heater - Elec
Exterior
- Exterior FeaturesOpen Balcony, Outdoor Shower
- Lot Description1/4 to 1/2 Acre
- RoofBarrel
- ConstructionBlock, CBS
Additional Information
- Listing Courtesy ofThe Keyes Company
- Date ListedApril 14th, 2025
- ZoningRes

All listings featuring the BMLS logo are provided by BeachesMLS, Inc. This information is not verified for authenticity or accuracy and is not guaranteed. Copyright ©2025 BeachesMLS, Inc.







































































