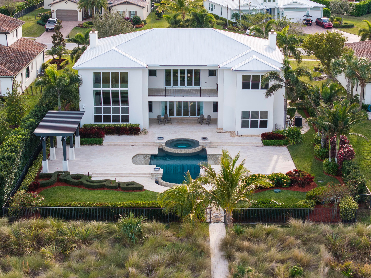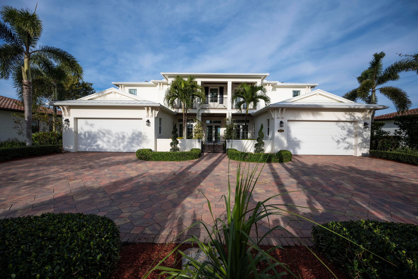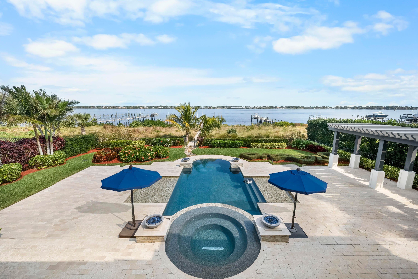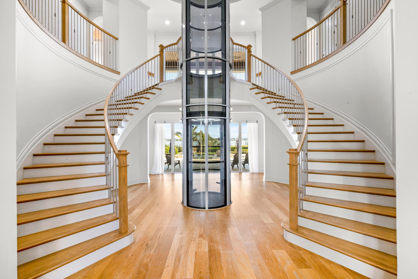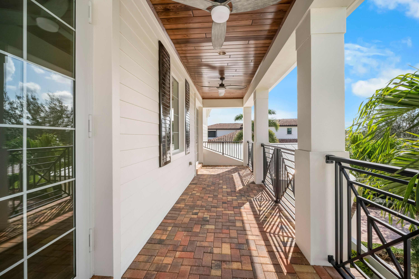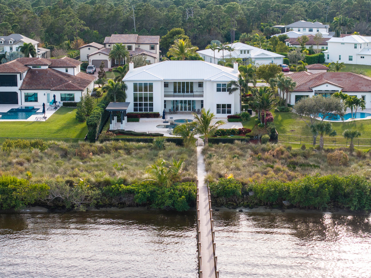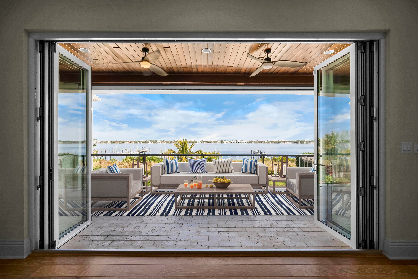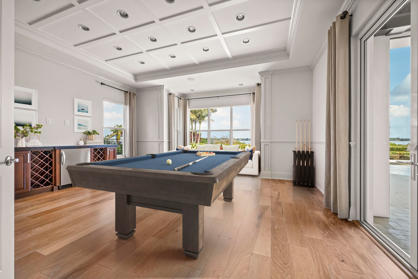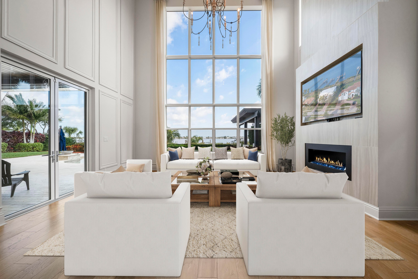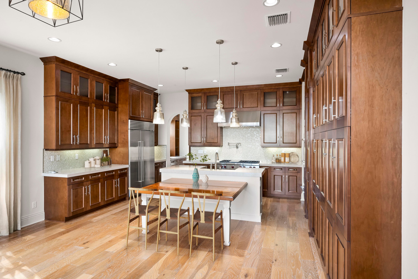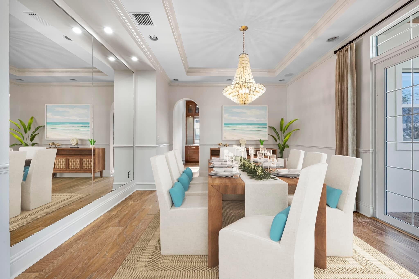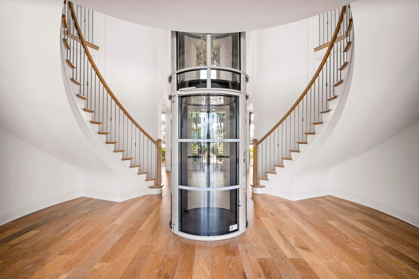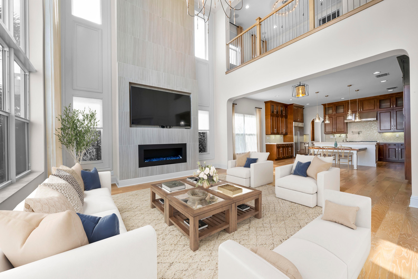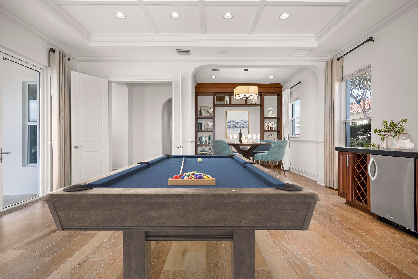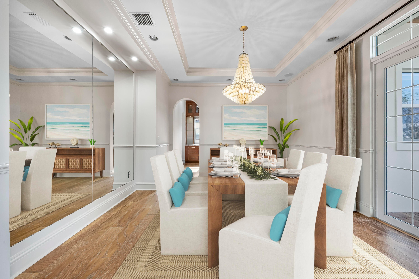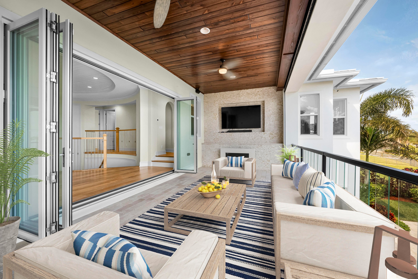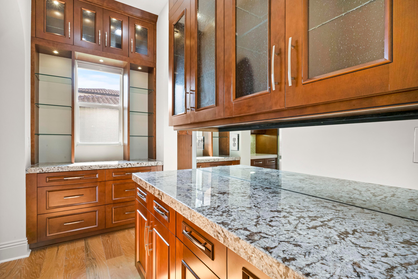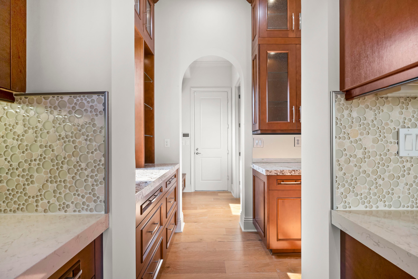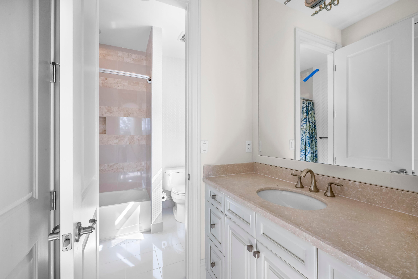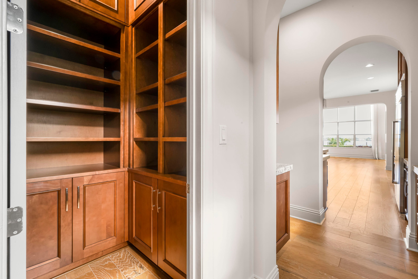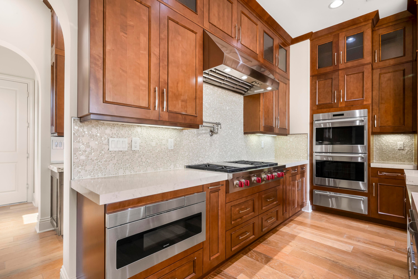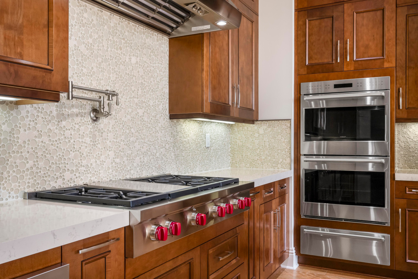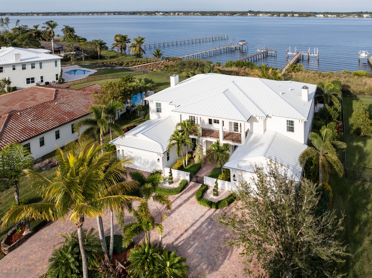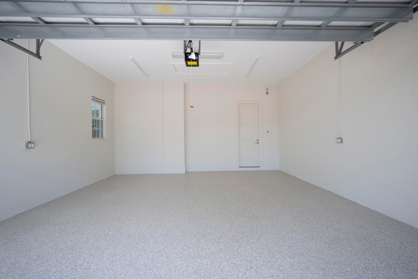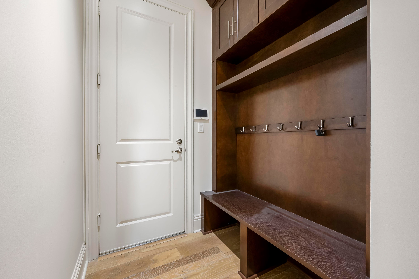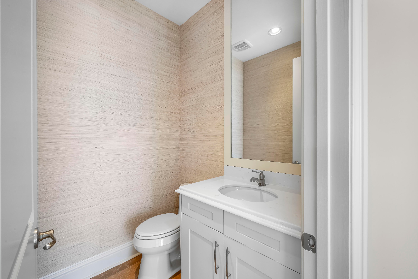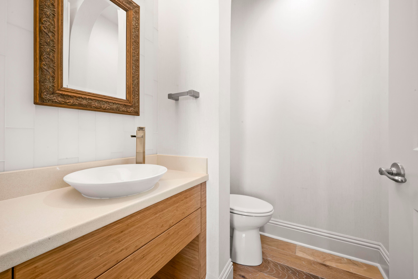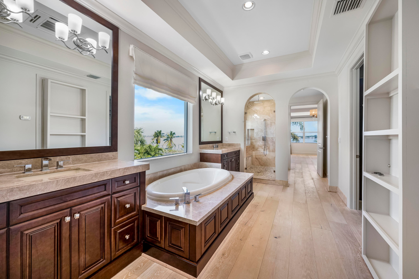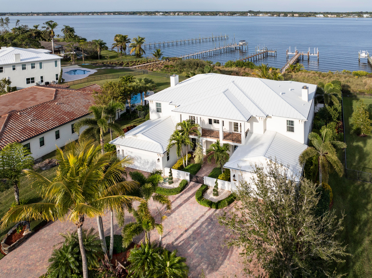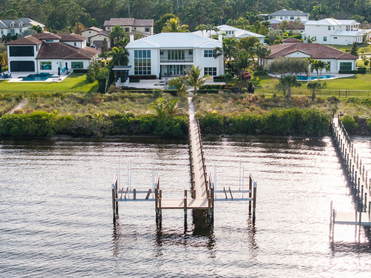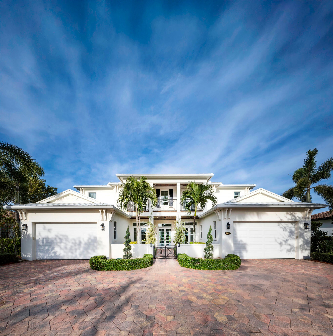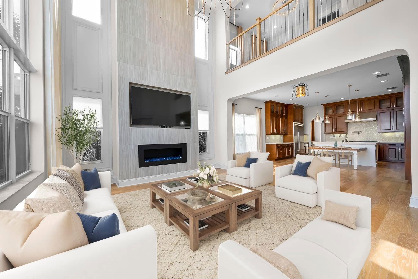Find us on...
Dashboard
- 5 Beds
- 8 Baths
- 5,958 Sqft
- .71 Acres
3042 Nw Radcliffe Way
Experience waterfront luxury in this Riverbend original model home. Nearly 6,000 sq. ft., featuring 5 beds, 7.5 baths and a 4-car garage and Martin County schools. Enter through a grand French door entry into soaring ceilings, a double staircase, and a private elevator. The chef's kitchen boasts Sub-Zero & Wolf appliances, a Butler's pantry, and an oversized island. The great room offers breathtaking water views. The master suite includes a lavish bath & dream closet. Upper/lower porches have automated screens, a fireplace, & TV. Step outside to a private oasis with a saltwater pool, deep-water dock, and two 16,000 lb boat lifts. Nestled in a gated, dog-friendly community with sidewalks, a nature trail, and a gazebo. This exclusive estate is truly a masterpiece of waterfront living.
Essential Information
- MLS® #RX-11075957
- Price$4,650,000
- Bedrooms5
- Bathrooms8.00
- Full Baths7
- Half Baths1
- Square Footage5,958
- Acres0.71
- Year Built2014
- TypeResidential
- Sub-TypeSingle Family Homes
- StyleContemporary
- StatusActive
Community Information
- Address3042 Nw Radcliffe Way
- Area9 - Palm City
- SubdivisionRIVERBEND
- CityPalm City
- CountySt. Lucie
- StateFL
- Zip Code34990
Amenities
- AmenitiesSidewalks, Street Lights
- UtilitiesPublic Water, Septic
- ParkingGarage - Attached
- # of Garages4
- ViewPool, River
- Is WaterfrontYes
- Has PoolYes
Waterfront
Intracoastal Front, Navigable, No Fixed Bridges, Ocean Access, River Front
Pool
Concrete, Heated, Salt Water, Spa
Interior
- HeatingCentral
- CoolingCentral, Electric
- FireplaceYes
- # of Stories2
- Stories2.00
Interior Features
Bar, Built-in Shelves, Ctdrl/Vault Ceilings, Decorative Fireplace, Elevator, Entry Lvl Lvng Area, Fireplace(s), Foyer, Pantry, Split Bedroom, Upstairs Living Area, Volume Ceiling, Walk-in Closet, Wet Bar, Closet Cabinets
Appliances
Auto Garage Open, Dishwasher, Microwave, Range - Gas, Refrigerator, Smoke Detector, Wall Oven, Water Heater - Gas
Exterior
- Lot Description1/2 to < 1 Acre
- WindowsImpact Glass
- RoofMetal
- ConstructionBlock
Exterior Features
Auto Sprinkler, Covered Balcony, Covered Patio, Custom Lighting, Fence, Open Patio, Screened Balcony, Screened Patio, Zoned Sprinkler, Open Balcony
School Information
- ElementaryBessey Creek Elementary School
- MiddleHidden Oaks Middle School
- HighMartin County High School
Additional Information
- Listing Courtesy ofRE/MAX of Stuart
- Date ListedMarch 28th, 2025
- Zoningres
- HOA Fees370

All listings featuring the BMLS logo are provided by BeachesMLS, Inc. This information is not verified for authenticity or accuracy and is not guaranteed. Copyright ©2025 BeachesMLS, Inc.

