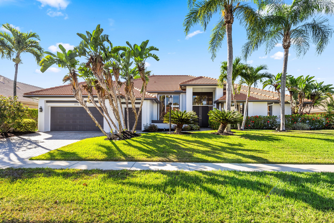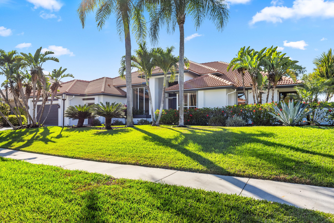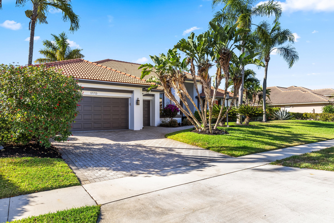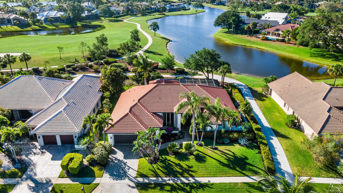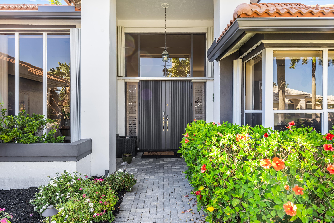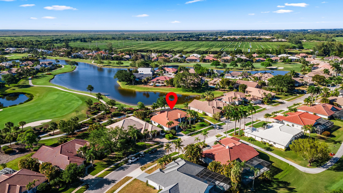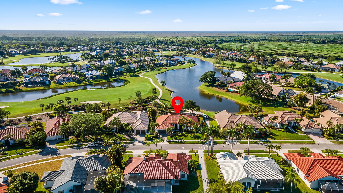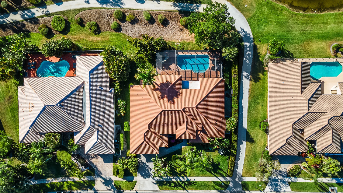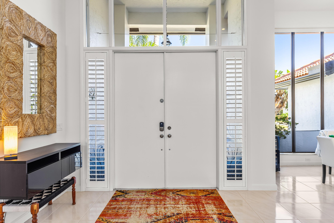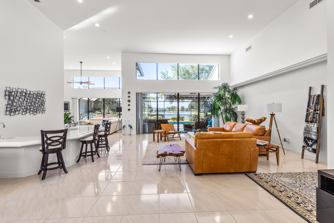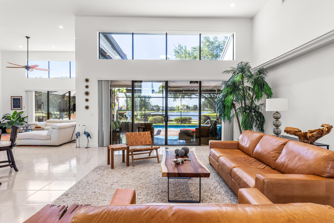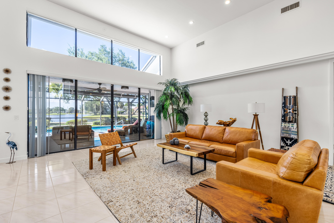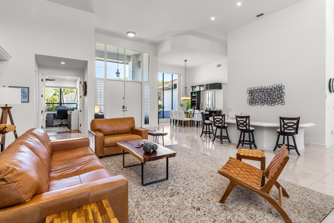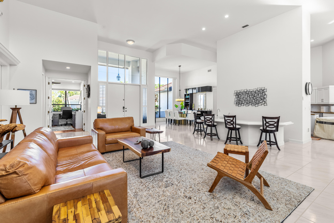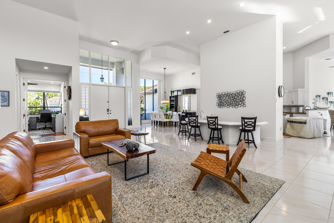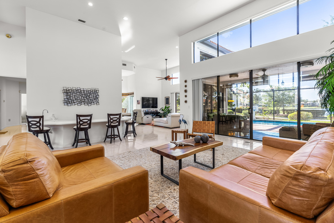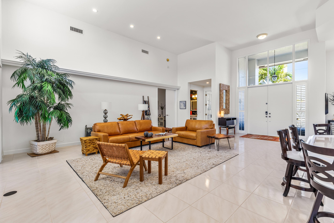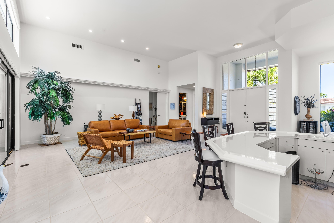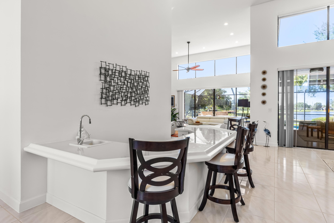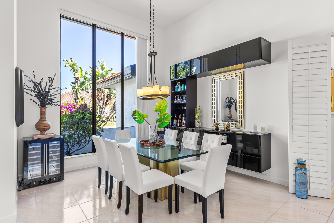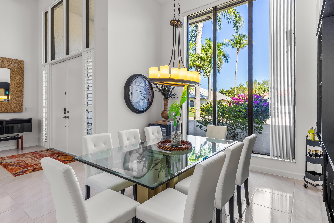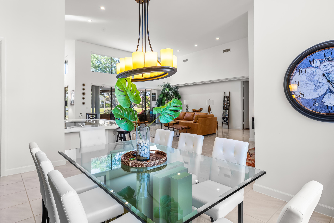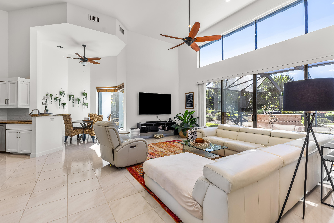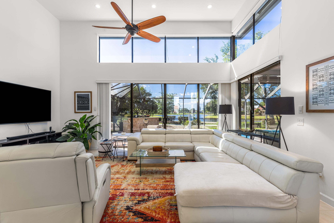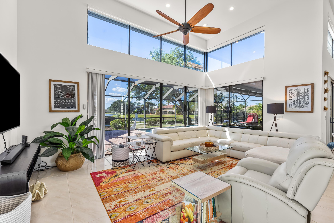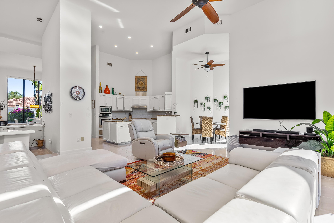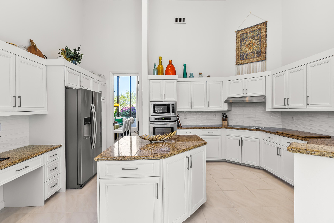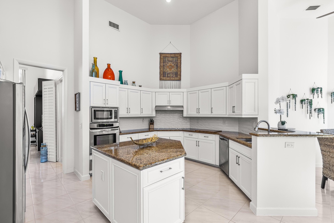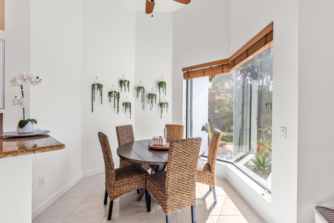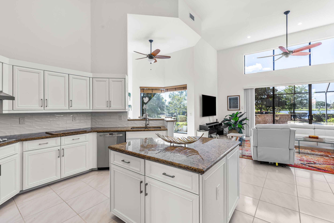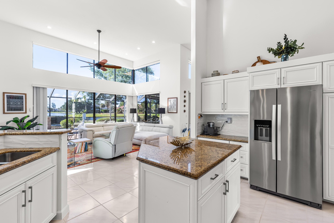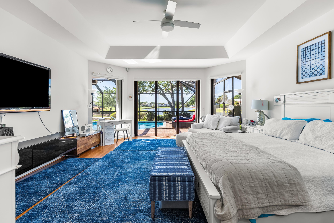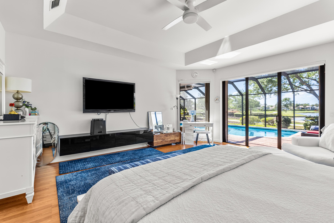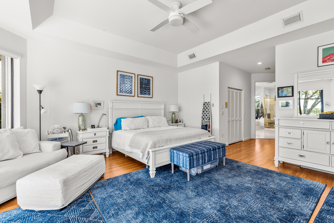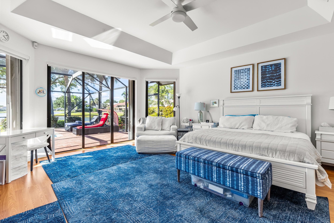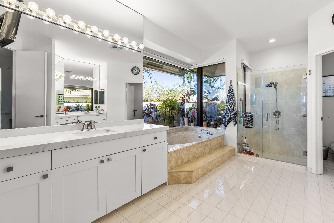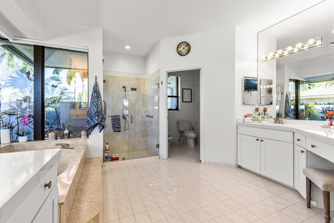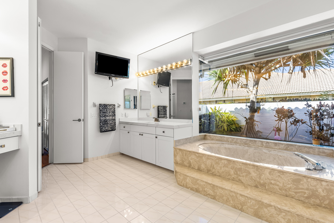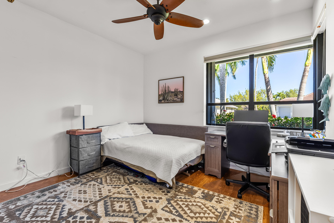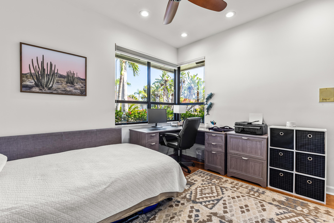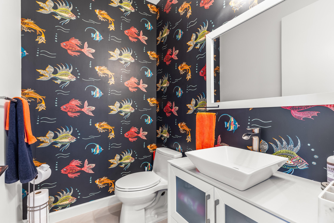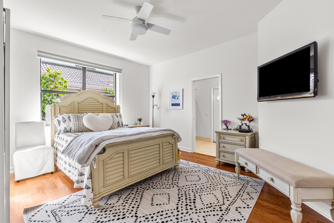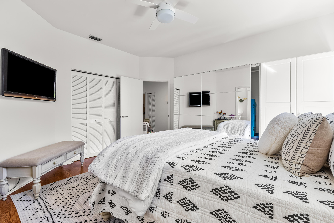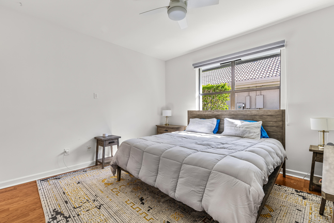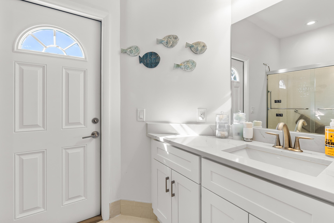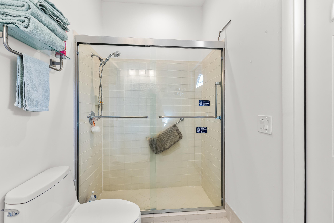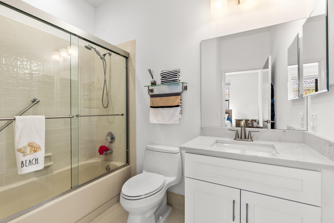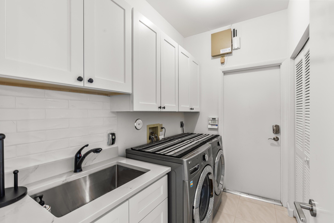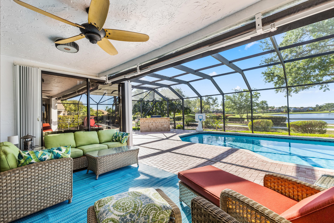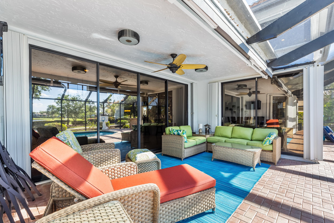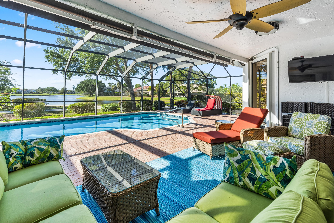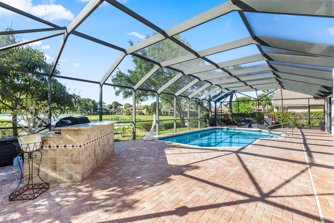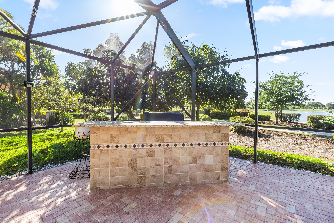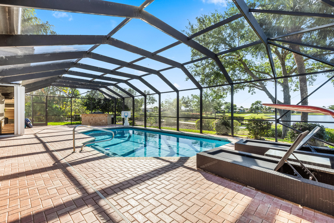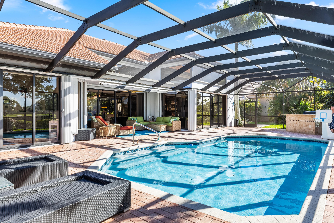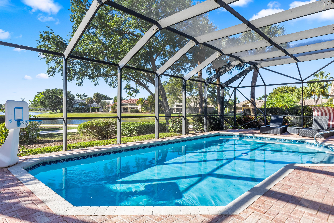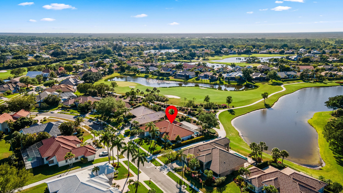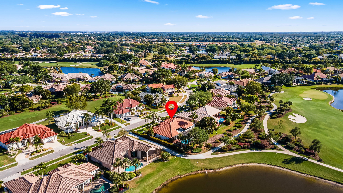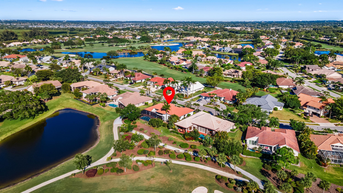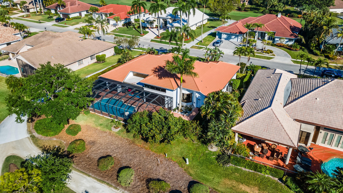Find us on...
Dashboard
- 4 Beds
- 4 Baths
- 3,416 Sqft
- .29 Acres
17713 Charnwood Drive
This beautifully updated residence blends timeless elegance with modern comfort. Featuring a stunning 2021 kitchen with quartz countertops, new appliances, and refined finishes. Bathrooms boast new vanities and sleek shower doors. Freshly painted inside and out with flat ceilings, luxury vinyl and 18'' ceramic tile flooring throughout. Electric blinds in the family and primary bedroom, walk-in closets, and a stylish new laundry room. Thoughtful upgrades include a central vacuum system, updated electrical outlets, new cabana bath door, epoxy garage floor, and included TVs and garage refrigerator. Enjoy a resurfaced (2024) heated chlorine pool, refreshed landscaping with lighting, new gutters (2025), lawn sprinklers (2019), and a 2012 roof with newer A/C units (2020 & 2022) and hot water hea
Essential Information
- MLS® #RX-11073392
- Price$1,299,000
- Bedrooms4
- Bathrooms4.00
- Full Baths3
- Half Baths1
- Square Footage3,416
- Acres0.29
- Year Built1988
- TypeResidential
- Sub-TypeSingle Family Homes
- StyleContemporary
- StatusActive
Community Information
- Address17713 Charnwood Drive
- Area4860
- SubdivisionSTONEBRIDGE 2
- CityBoca Raton
- CountyPalm Beach
- StateFL
- Zip Code33498
Amenities
- # of Garages2
- ViewGolf, Lake
- Is WaterfrontYes
- WaterfrontLake Front
- Has PoolYes
- PoolScreened
Amenities
Clubhouse, Exercise Room, Golf Course, Manager on Site, Pickleball, Pool, Putting Green, Sidewalks, Spa-Hot Tub, Tennis
Utilities
Cable, 3-Phase Electric, Public Sewer, Public Water
Parking
Drive - Decorative, Driveway, Garage - Attached, Golf Cart
Interior
- HeatingCentral, Electric, Zoned
- CoolingCeiling Fan, Central, Electric
- # of Stories1
- Stories1.00
Interior Features
Ctdrl/Vault Ceilings, Foyer, French Door, Laundry Tub, Pull Down Stairs, Roman Tub, Split Bedroom, Volume Ceiling, Walk-in Closet, Wet Bar
Appliances
Auto Garage Open, Central Vacuum, Cooktop, Dishwasher, Disposal, Dryer, Ice Maker, Microwave, Range - Electric, Refrigerator, Smoke Detector, Storm Shutters, Washer, Water Heater - Elec
Exterior
- Lot Description1/4 to 1/2 Acre
- RoofS-Tile
- ConstructionCBS
Exterior Features
Auto Sprinkler, Built-in Grill, Covered Patio, Screened Patio
School Information
- ElementarySunrise Park Elementary School
- MiddleEagles Landing Middle School
- HighOlympic Heights Community High
Additional Information
- Listing Courtesy ofRE/MAX Select Group
- Date ListedMarch 20th, 2025
- ZoningAR
- HOA Fees467

All listings featuring the BMLS logo are provided by BeachesMLS, Inc. This information is not verified for authenticity or accuracy and is not guaranteed. Copyright ©2025 BeachesMLS, Inc.

