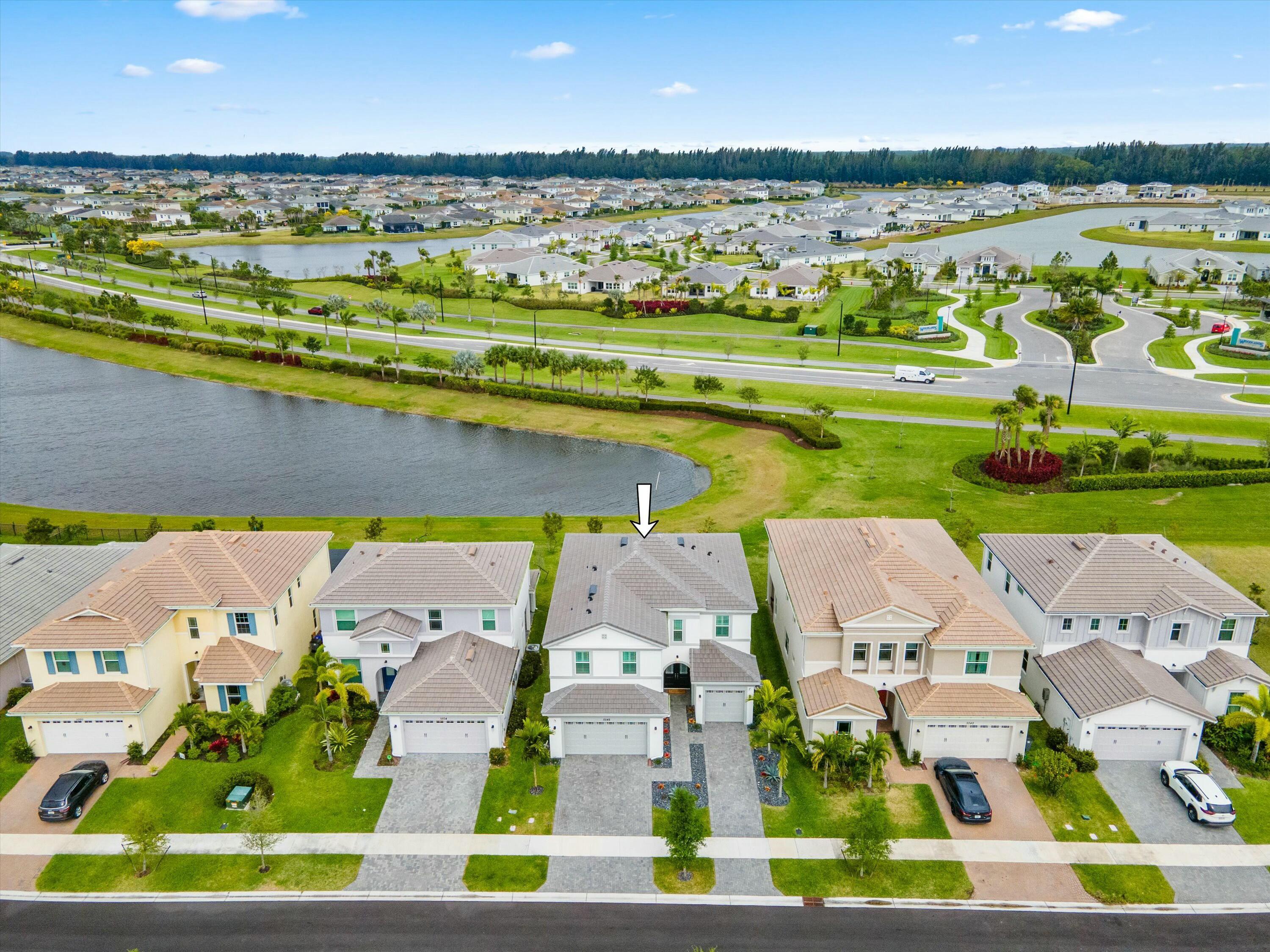Find us on...
Dashboard
- 4 Beds
- 4 Baths
- 2,982 Sqft
- .14 Acres
5548 Macoon Way
Welcome to this stunning Poinciana model, a beautifully designed two-story home offering 4 bedrooms + Loft, 3.5 bathrooms, and 2,913 square feet of air-conditioned living space, complete with a spacious 3-car garage featuring a durable epoxy-coated floor. Blending modern elegance with functional luxury, this home boasts thoughtful upgrades that enhance comfort, efficiency, and style--perfect for both everyday living and entertaining.Step into the gourmet kitchen, where rich espresso cabinetry is paired with sleek stainless steel appliances, including a double oven and gas range. A white subway tile backsplash with a mosaic accent complements the expansive island, which features a striking 3-inch edge white quartz countertop, a deep farmhouse sink with a contemporary pull-down faucet, and frosted glass pendant lighting. The home also includes a whole-house water filtration system, ensuring high-quality water throughout. Adjacent to the kitchen, the bright breakfast nook, framed by oversized windows with plantation shutters, offers a serene space for morning coffee with beautiful views. The open-concept living area flows seamlessly from the kitchen, bathed in natural light from large windows dressed with plantation shutters. A cozy family space invites relaxation, while smart home features, including an ecobee smart thermostat, provide energy-efficient climate control for year-round comfort. Upstairs, the four bedrooms serve as private retreats, all featuring light wood-look flooring and ceiling fans for added comfort. The primary suite is a luxurious escape, offering scenic views through its large plantation-shuttered window and direct access to a spa-inspired en-suite bathroom. This elegant en-suite features dual vanities with speckled granite countertops, dark wood cabinetry, modern framed mirrors with sleek lighting, a walk-in shower with seamless glass doors, a pebble-stone floor, and a built-in niche for storage. One of the additional bedrooms also enjoys the privacy and convenience of an en-suite bathroom, making it ideal for guests or multi-generational living. This well-appointed en-suite features a single vanity with granite countertops, dark wood cabinetry, and a sleek walk-in shower. The remaining bedrooms are equally inviting, offering large plantation-shuttered windows and ample natural light, perfect for a home office, guest room, or child's room. The home's 3.5 bathrooms are designed with both style and functionality in mind. In addition to the primary and secondary en-suites, a third full bathroom boasts dual vanities, and a shower-tub combo, while the elegant powder room showcases a pedestal sink, an oval mirror, and stylish dual-light fixtures. A standout feature of the home is the spacious upstairs loft, offering additional flexible living space-perfect for a home office, media room, or play area. Throughout the home, light wood-look tile flooring adds warmth and durability, complemented by crown molding and recessed lighting. A striking staircase with dark wood and metal railings leads to the loft and upper-level bedrooms. The living area opens to the outdoors through large sliding glass doors, revealing a beautifully landscaped yard illuminated by low-voltage outdoor lighting, enhancing both curb appeal and energy efficiency. This Poinciana model seamlessly combines luxury and practicality, featuring a whole-house water filtration system, smart-home enhancements like Govee lights, an ecobee thermostat, and energy-efficient outdoor lighting. The 3-car garage is equally impressive, boasting an epoxy-coated floor for a sleek, polished look and added durability. Don't miss the chance to make this stunning property your own!
Essential Information
- MLS® #RX-11073045
- Price$825,000
- Bedrooms4
- Bathrooms4.00
- Full Baths3
- Half Baths1
- Square Footage2,982
- Acres0.14
- Year Built2023
- TypeResidential
- Sub-TypeSingle Family Homes
- Style< 4 Floors
- StatusActive
Community Information
- Address5548 Macoon Way
- Area5540
- SubdivisionORCHARDS OF WESTLAKE PHASE 1
- CityWestlake
- CountyPalm Beach
- StateFL
- Zip Code33470
Amenities
- # of Garages3
- ViewLake
- Is WaterfrontYes
- WaterfrontLake Front
Amenities
Basketball, Bike - Jog, Bocce Ball, Cafe/Restaurant, Community Room, Dog Park, Fitness Trail, Manager on Site, Picnic Area, Playground, Pool, Sidewalks, Street Lights
Utilities
Cable, 3-Phase Electric, Public Sewer, Public Water
Parking
Driveway, Garage - Attached, Street, Vehicle Restrictions
Interior
- HeatingCentral
- CoolingCentral
- # of Stories2
- Stories2.00
Interior Features
Entry Lvl Lvng Area, Foyer, Cook Island, Split Bedroom, Upstairs Living Area, Walk-in Closet
Appliances
Cooktop, Dishwasher, Disposal, Dryer, Fire Alarm, Ice Maker, Microwave, Range - Gas, Refrigerator, Wall Oven, Washer, Water Heater - Gas, Water Softener-Owned
Exterior
- Lot Description< 1/4 Acre, Sidewalks
- RoofConcrete Tile
- ConstructionCBS, Concrete
Exterior Features
Auto Sprinkler, Covered Patio, Custom Lighting, Open Patio, Room for Pool, Zoned Sprinkler
Windows
Impact Glass, Plantation Shutters, Sliding
School Information
- ElementaryGolden Grove Elementary School
- MiddleOsceola Creek Middle School
High
Seminole Ridge Community High School
Additional Information
- Listing Courtesy ofSantana Real Estate
- Date ListedMarch 19th, 2025
- ZoningR-2
- HOA Fees113

All listings featuring the BMLS logo are provided by BeachesMLS, Inc. This information is not verified for authenticity or accuracy and is not guaranteed. Copyright ©2025 BeachesMLS, Inc.









































































































