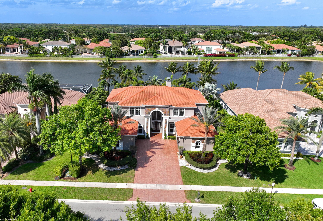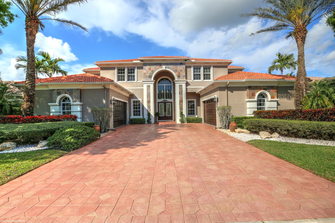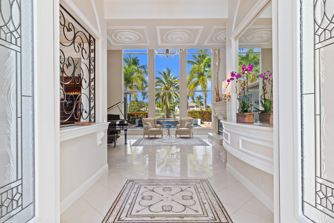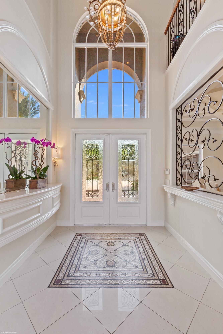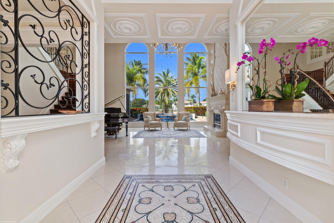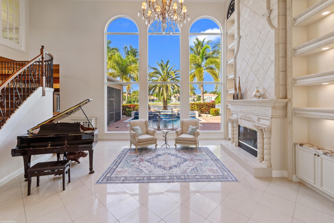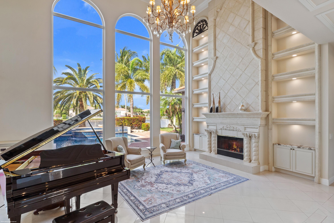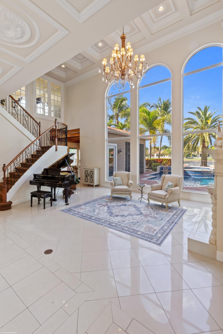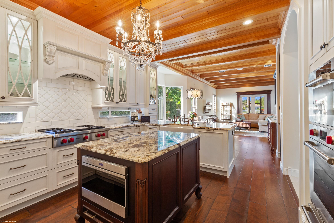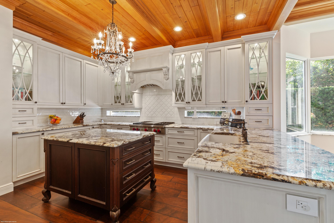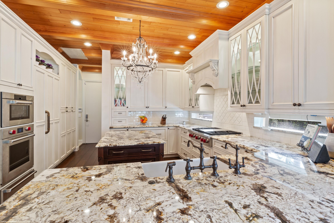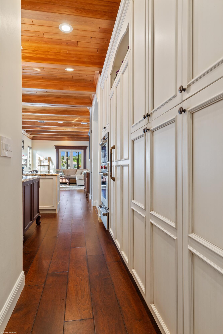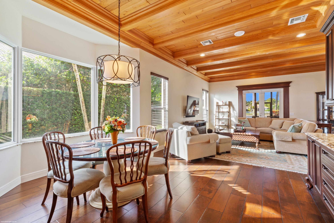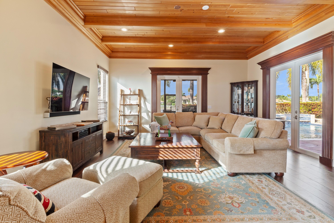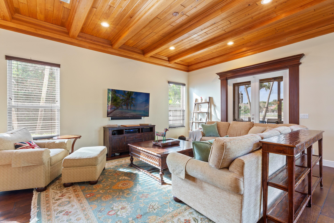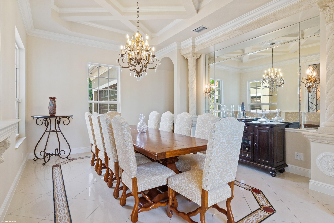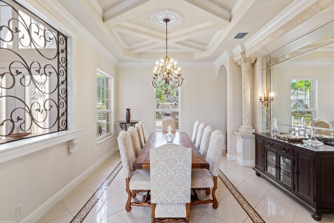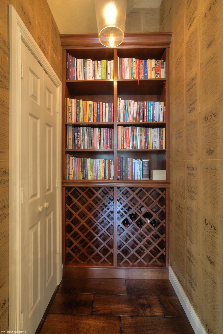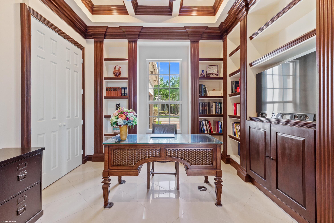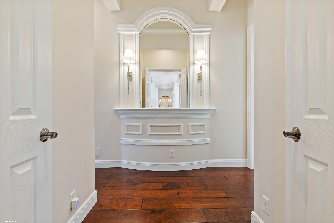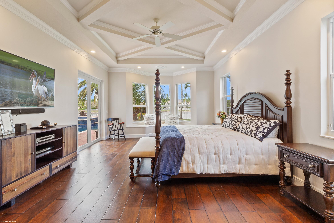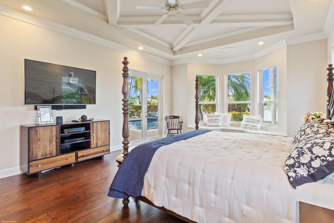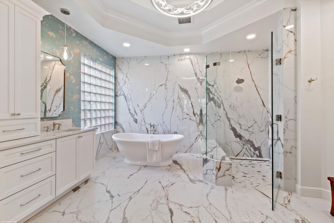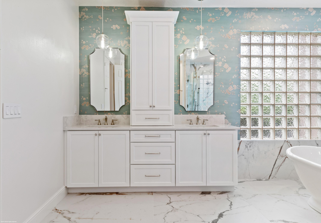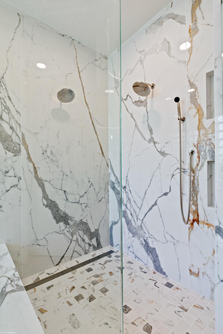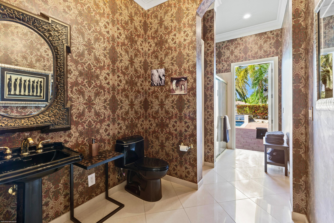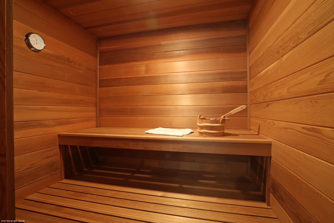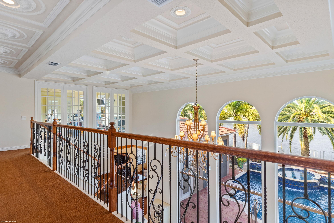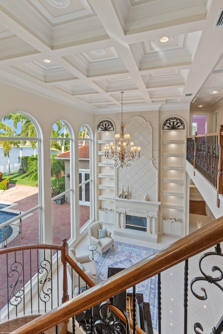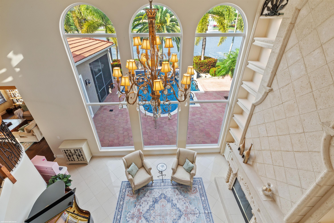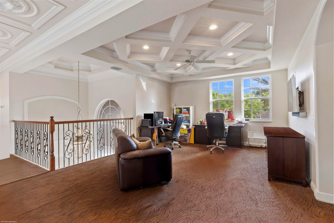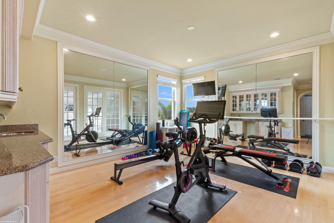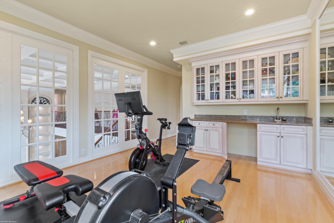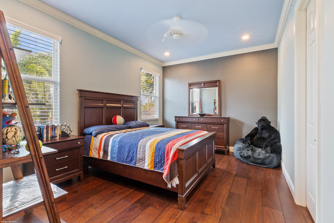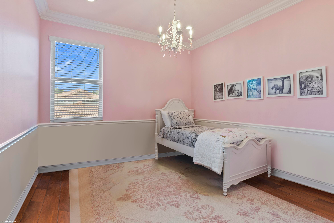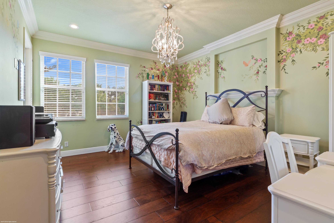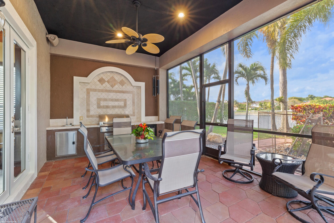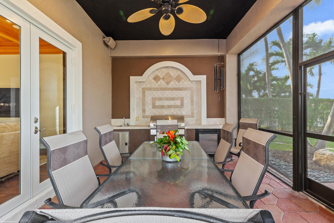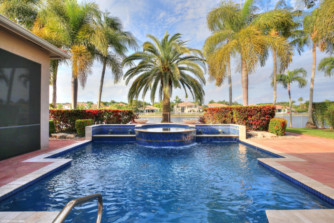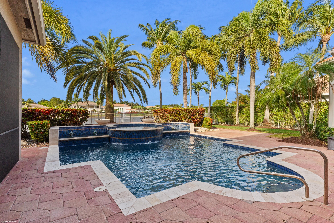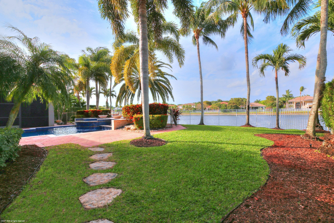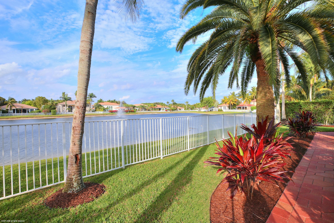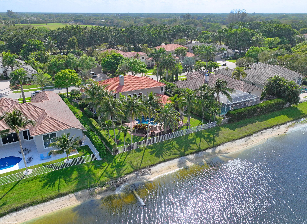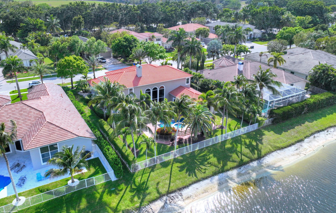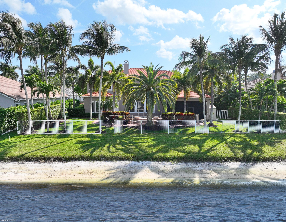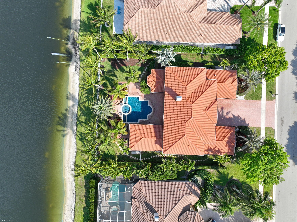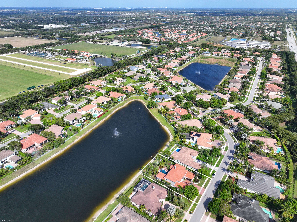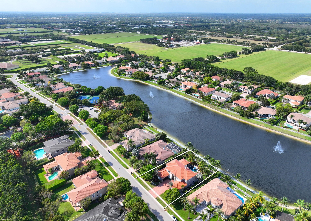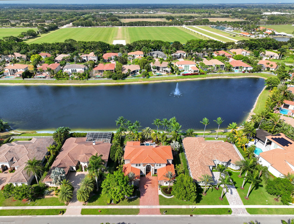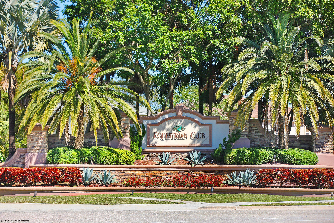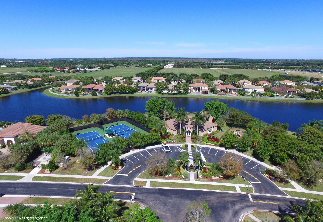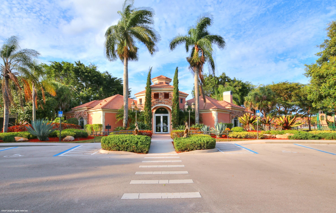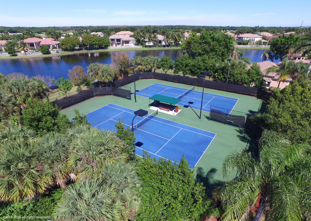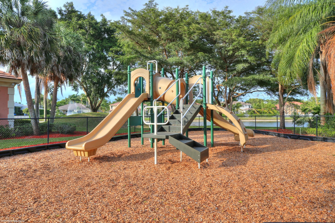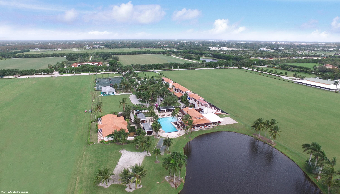Find us on...
Dashboard
- 4 Beds
- 5 Baths
- 4,879 Sqft
- .34 Acres
12489 Equine Lane
Stunning 5-bedroom lakefront home in Wellington's gated Equestrian Club! This one has it all: beautiful water views, new kitchen & primary bathroom, gas fireplace, home gym with sauna, saltwater pool & spa, new impact windows & doors, screened patio with built-in BBQ, generator and 4-car garage. The center-island kitchen boasts Wolf appliances, gas cooking, warming drawer, steam oven and Ultracraft cabinets. The kitchen-family room area has custom wood coffered ceilings, making it an inviting place to entertain family & guests. The ground floor primary suite has been updated with walnut wood floors, custom built-in closets and a stunning new bathroom with Italian porcelain slabs, quartz counters, glass enclosed shower with dual shower heads & freestanding soaking tub. A must see!
Essential Information
- MLS® #RX-11071342
- Price$2,200,000
- Bedrooms4
- Bathrooms5.00
- Full Baths5
- Square Footage4,879
- Acres0.34
- Year Built2002
- TypeResidential
- Sub-TypeSingle Family Homes
- Style< 4 Floors
- StatusActive
Community Information
- Address12489 Equine Lane
- Area5520
- SubdivisionEQUESTRIAN CLUB
- CityWellington
- CountyPalm Beach
- StateFL
- Zip Code33414
Amenities
- # of Garages4
- ViewLake
- Is WaterfrontYes
- WaterfrontLake Front
- Has PoolYes
- PoolInground, Salt Water, Spa
Amenities
Bike - Jog, Clubhouse, Exercise Room, Manager on Site, Pool, Sidewalks, Street Lights, Tennis
Utilities
Cable, Gas Natural, Public Sewer, Public Water
Parking
2+ Spaces, Driveway, Garage - Attached
Interior
- HeatingCentral
- CoolingCentral, Zoned
- FireplaceYes
- # of Stories2
- Stories2.00
Interior Features
Built-in Shelves, Closet Cabinets, Ctdrl/Vault Ceilings, Entry Lvl Lvng Area, Fireplace(s), Foyer, French Door, Cook Island, Laundry Tub, Pantry, Upstairs Living Area, Volume Ceiling, Walk-in Closet
Appliances
Auto Garage Open, Central Vacuum, Dishwasher, Disposal, Dryer, Microwave, Range - Gas, Refrigerator, Smoke Detector, Storm Shutters, Wall Oven, Washer, Water Heater - Elec, Water Heater - Gas
Exterior
- Lot Description1/4 to 1/2 Acre, Sidewalks
- RoofS-Tile
- ConstructionCBS
Exterior Features
Built-in Grill, Covered Patio, Fence, Lake/Canal Sprinkler, Open Patio, Screened Patio, Zoned Sprinkler
Windows
Arched, Hurricane Windows, Impact Glass
School Information
- MiddlePolo Park Middle School
- HighWellington High School
Additional Information
- Listing Courtesy ofEXP Realty LLC
- Date ListedMarch 14th, 2025
- ZoningEOZD(c
- HOA Fees625

All listings featuring the BMLS logo are provided by BeachesMLS, Inc. This information is not verified for authenticity or accuracy and is not guaranteed. Copyright ©2025 BeachesMLS, Inc.

