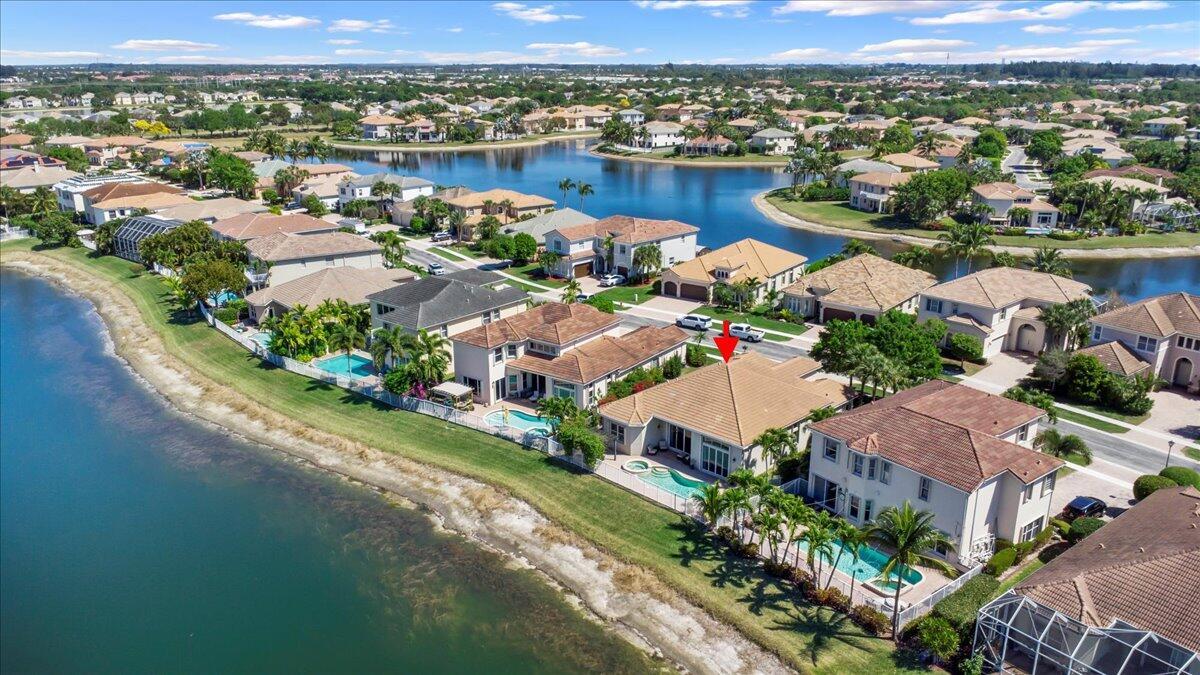Find us on...
Dashboard
- $849k Price
- 4 Beds
- 3 Baths
- 2,693 Sqft
1240 Bay View Way
Welcome to Bay View Way! This designer renovated, western facing lake view pool home offers an abundance of natural light throughout, vaulted 15 foot ceilings and spacious floor plan. Newer AC, hot water heater & pool pump. All new porcelain tile floors! Layout consists of a split floor plan ,3 bedrooms plus a den/office that can be a 4h bedroom and 2.5 baths. Laundry room inside with sink leads you the oversized 3 car garage. Multiple living spaces with gorgeous views & a custom chefs kitchen with gas range, Brazilian quartzite countertops, pantry & island. A fully fenced in yard lined with lush foliage and blooming bushes for the perfect way to end your days. Conveniently located on SR 7 close to dining, A+ rated schools, shopping & equestrian facilities. A must see!
Essential Information
- MLS® #RX-11071073
- Price$849,000
- Bedrooms4
- Bathrooms3.00
- Full Baths2
- Half Baths1
- Square Footage2,693
- Year Built2005
- TypeResidential
- Sub-TypeSingle Family Homes
- StyleTraditional
- StatusActive
Community Information
- Address1240 Bay View Way
- Area5520
- SubdivisionBlack Diamond
- CityWellington
- CountyPalm Beach
- StateFL
- Zip Code33414
Amenities
- # of Garages3
- ViewLake
- Is WaterfrontYes
- WaterfrontLake Front
- Has PoolYes
- PoolInground, Spa
Amenities
Basketball, Billiards, Clubhouse, Community Room, Exercise Room, Fitness Trail, Game Room, Library, Playground, Pool, Spa-Hot Tub, Street Lights, Tennis, Lobby, Business Center, Internet Included, Park
Utilities
Cable, 3-Phase Electric, Gas Natural, Public Sewer, Public Water
Parking
2+ Spaces, Driveway, Garage - Attached
Interior
- HeatingCentral
- CoolingCentral
- # of Stories1
- Stories1.00
Interior Features
Ctdrl/Vault Ceilings, Entry Lvl Lvng Area, Cook Island, Pantry, Split Bedroom, Volume Ceiling, Walk-in Closet
Appliances
Auto Garage Open, Dishwasher, Disposal, Dryer, Freezer, Microwave, Purifier, Range - Gas, Smoke Detector, Storm Shutters, Washer, Water Heater - Gas
Exterior
- RoofConcrete Tile
- ConstructionCBS, Frame/Stucco
Exterior Features
Auto Sprinkler, Covered Patio, Fence, Open Patio
Windows
Sliding, Bay Window, Casement, Picture, Arched
School Information
- MiddleEmerald Cove Middle School
- HighPalm Beach Central High School
Elementary
Elbridge Gale Elementary School
Additional Information
- Listing Courtesy ofDouglas Elliman (Wellington)
- Date ListedMarch 13th, 2025
- ZoningPUD--PLANNED UN
- HOA Fees384

All listings featuring the BMLS logo are provided by BeachesMLS, Inc. This information is not verified for authenticity or accuracy and is not guaranteed. Copyright ©2025 BeachesMLS, Inc.











































