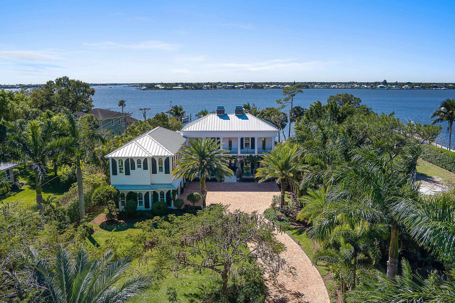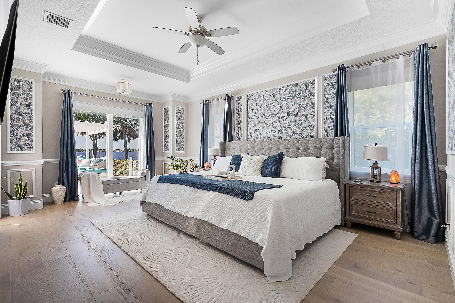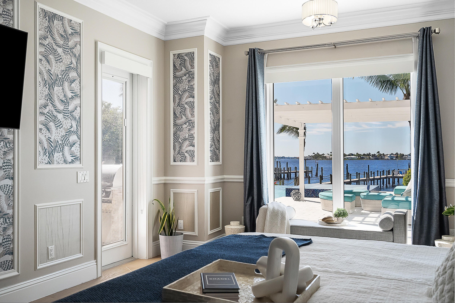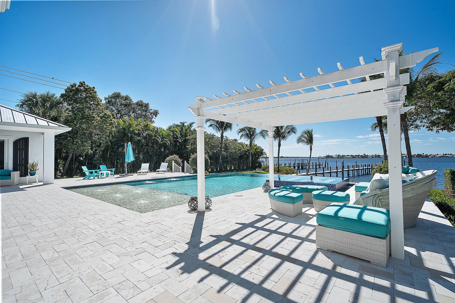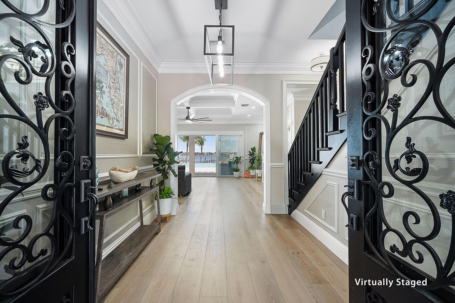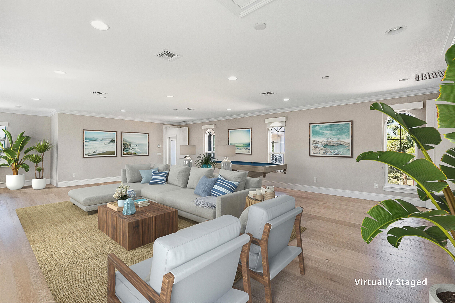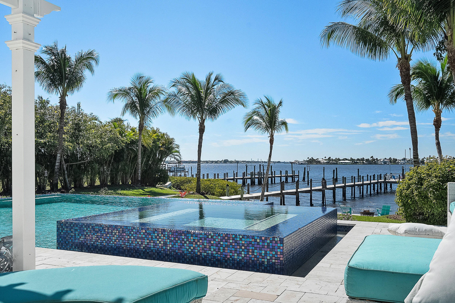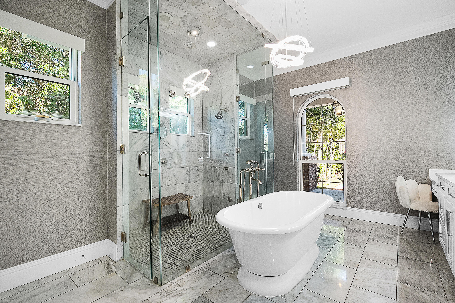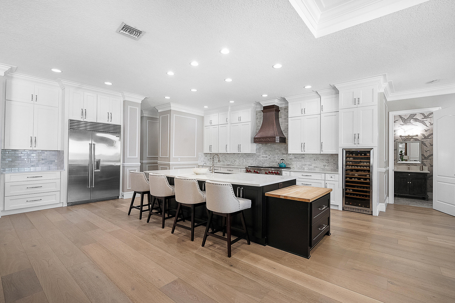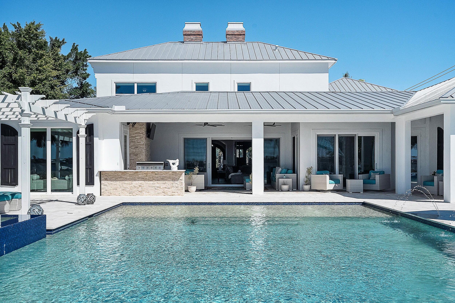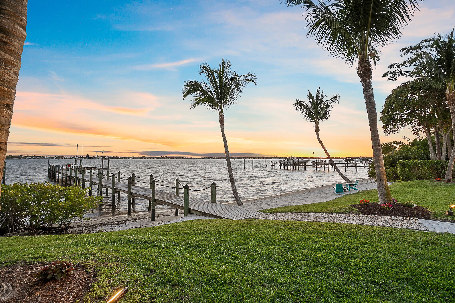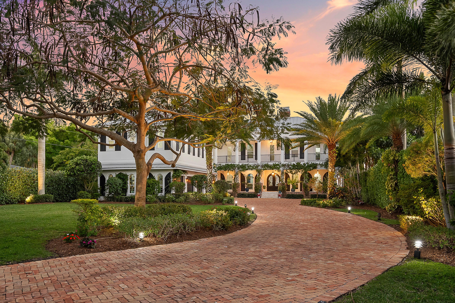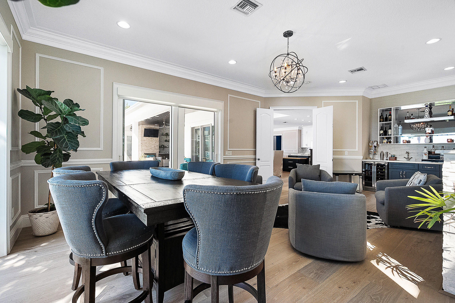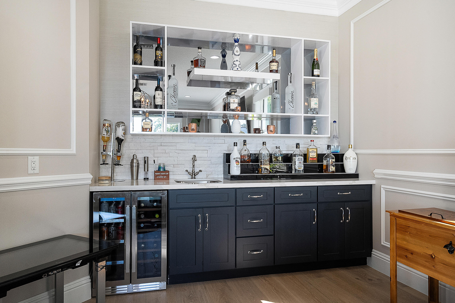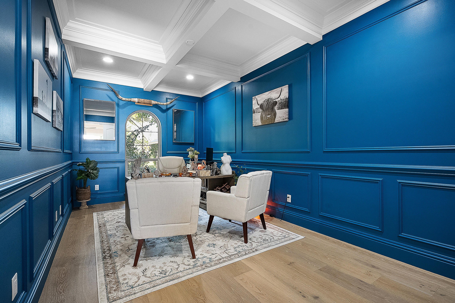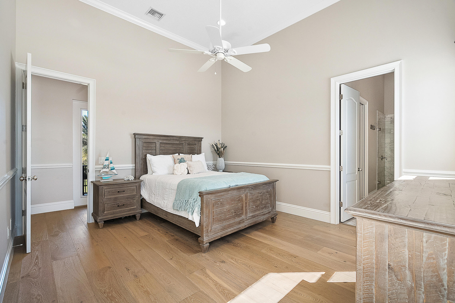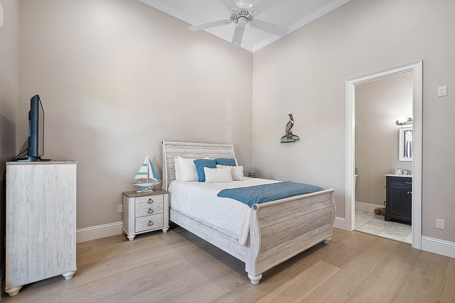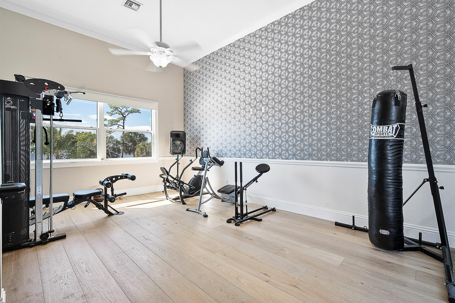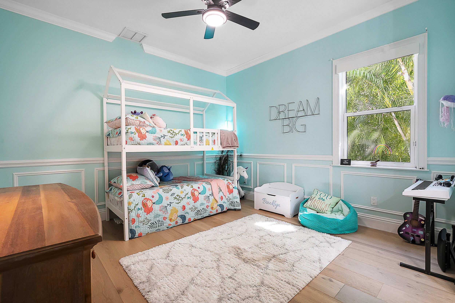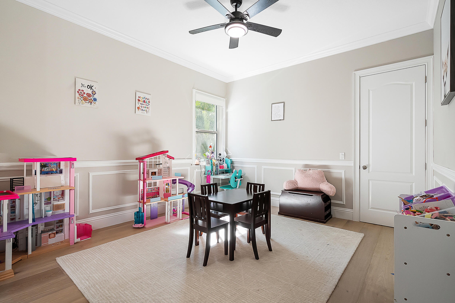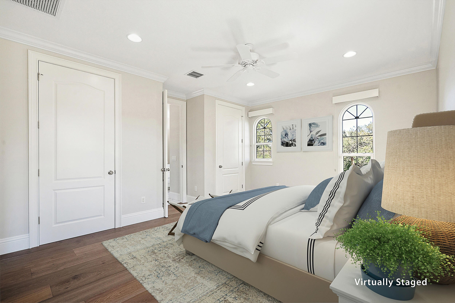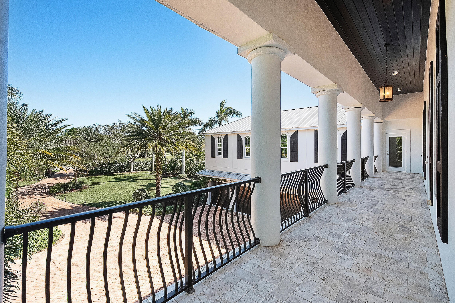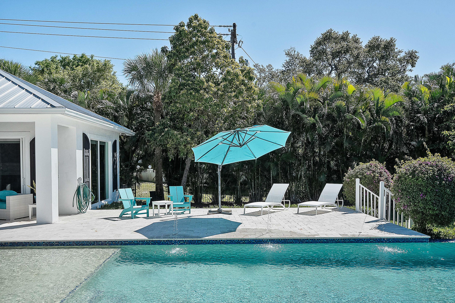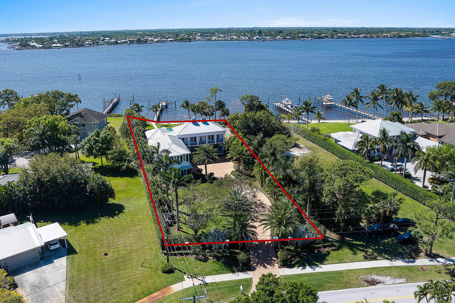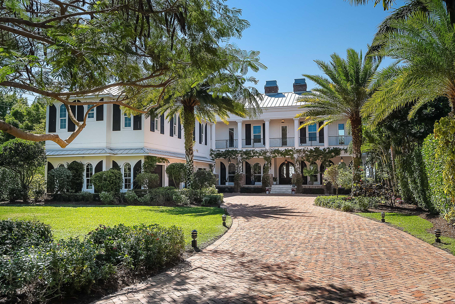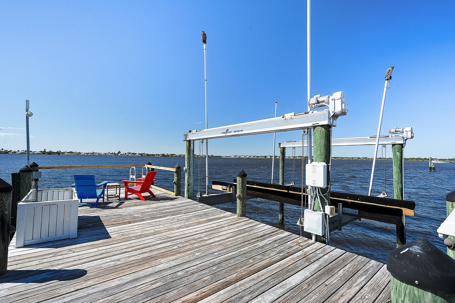Find us on...
Dashboard
- 6 Beds
- 5 Baths
- 6,157 Sqft
- .86 Acres
1350 Nw Fork Road
More than a home, it's a waterfront lifestyle in the coveted North River Shores. Set behind a gated entrance on nearly an acre, this custom-built 2017 estate offers sweeping views of the St. Lucie River & an unmatched lifestyle of luxury & comfort. Don't miss this rare opportunity to live the ultimate waterfront dream. Designed for effortless living & entertaining, featuring 6 spacious bedrooms, 2 offices, 4.5 baths, a 4.5-car garage, & a private guest/in-law suite. Step out to your own resort: a spectacular infinity-edge saltwater pool with a sundeck & spa, a summer kitchen, a private sandy beach, & a deep-water dock with a 20,000 lb lift that can house a 70-foot yacht. Nearly 115 feet of water frontage brings boating adventures to your doorstep.Inside, soaring ceilings, a front balcony, a sleek metal roof, flowing indoor-outdoor design captures Florida's signature style. Lush tropical landscaping creates a peaceful, secluded feel, making every day here feel like a getaway.
Essential Information
- MLS® #RX-11070509
- Price$5,750,000
- Bedrooms6
- Bathrooms5.00
- Full Baths4
- Half Baths1
- Square Footage6,157
- Acres0.86
- Year Built2017
- TypeResidential
- Sub-TypeSingle Family Homes
- StatusActive
Style
< 4 Floors, Multi-Level, Plantation
Community Information
- Address1350 Nw Fork Road
- SubdivisionCocoanut Park
- CityStuart
- CountyMartin
- StateFL
- Zip Code34994
Area
3 - Jensen Beach/Stuart - North of Roosevelt Br
Amenities
- AmenitiesNone
- UtilitiesPublic Water, Septic
- # of Garages4
- ViewOther, River
- Is WaterfrontYes
- WaterfrontRiver Front, Ocean Access
- Has PoolYes
- PoolInground, Spa, Salt Water
Parking
2+ Spaces, Driveway, Garage - Attached, RV/Boat, Drive - Decorative
Interior
- HeatingCentral, Electric
- CoolingCentral, Electric
- FireplaceYes
- # of Stories2
- Stories2.00
Interior Features
Bar, Built-in Shelves, Closet Cabinets, Entry Lvl Lvng Area, Fireplace(s), French Door, Cook Island, Laundry Tub, Pantry, Roman Tub, Split Bedroom, Upstairs Living Area, Volume Ceiling, Walk-in Closet
Appliances
Auto Garage Open, Dishwasher, Disposal, Dryer, Freezer, Ice Maker, Microwave, Range - Gas, Refrigerator, Wall Oven, Washer
Exterior
- Lot Description1/2 to < 1 Acre
- WindowsImpact Glass
- RoofMetal
- ConstructionBlock, CBS
Exterior Features
Auto Sprinkler, Covered Balcony, Covered Patio, Custom Lighting, Open Patio, Zoned Sprinkler, Built-in Grill, Deck, Open Balcony, Open Porch, Summer Kitchen
School Information
- MiddleStuart Middle School
- HighJensen Beach High School
Elementary
Felix A Williams Elementary School
Additional Information
- Listing Courtesy ofWaterfront Properties & Club C
- Date ListedMarch 12th, 2025
- ZoningRES

All listings featuring the BMLS logo are provided by BeachesMLS, Inc. This information is not verified for authenticity or accuracy and is not guaranteed. Copyright ©2025 BeachesMLS, Inc.



