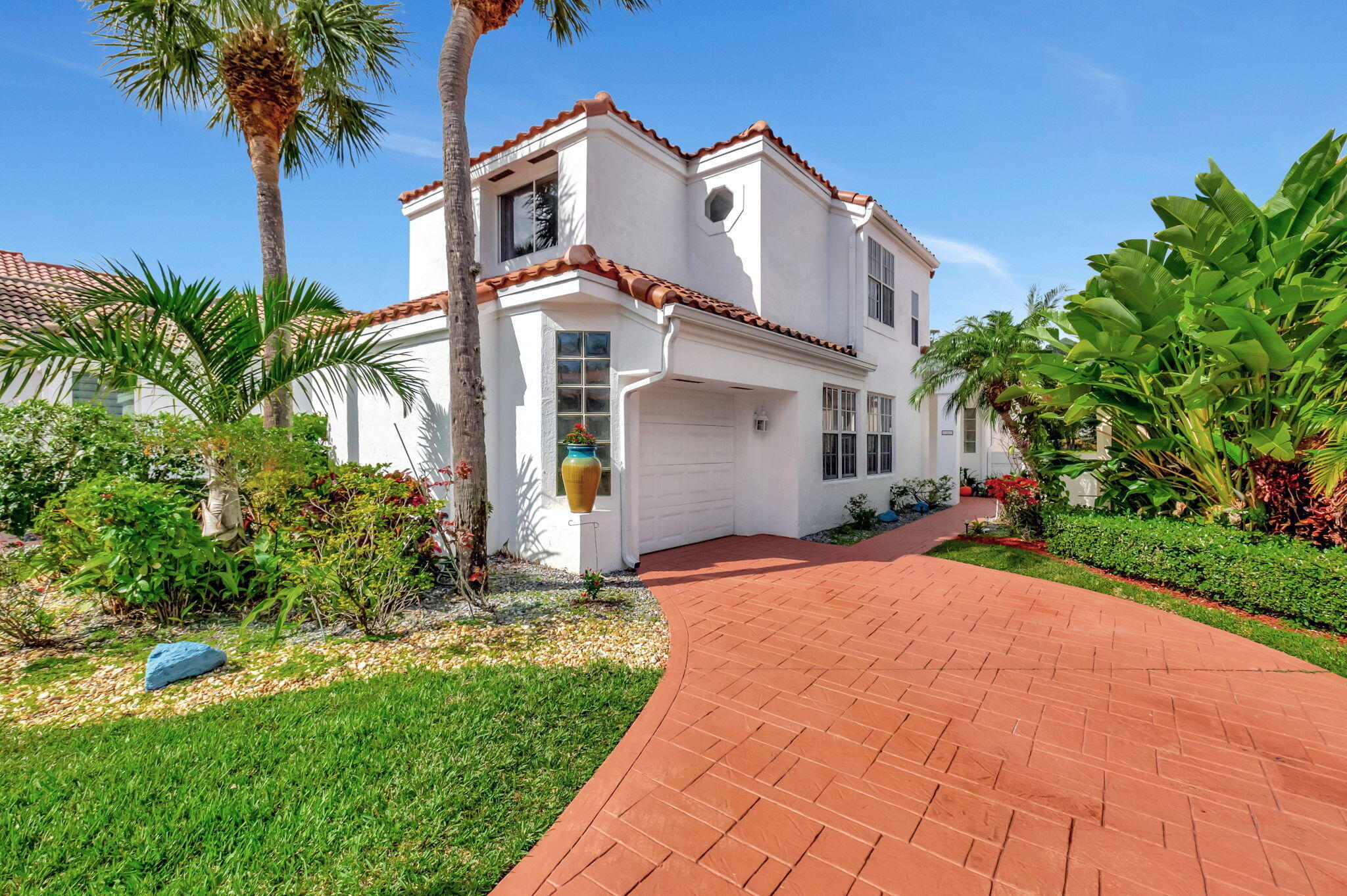Find us on...
Dashboard
- 3 Beds
- 3 Baths
- 1,742 Sqft
- .09 Acres
17531 Tiffany Trace Drive
Nestled in the highly desirable Boca Country Club, this beautiful home offers stunning golf course views and a spacious, light-filled layout. With high ceilings and an open design, the home boasts an updated eat-in kitchen featuring wood cabinets and granite countertops. The formal dining area with a wet bar flows seamlessly into the spacious living room, making it perfect for both everyday living and entertaining.The first-floor primary suite is a serene & private haven, complete with a gorgeous, newly updated en suite bathroom (2022) featuring a stand-alone tub and chandelier for spa-like feel. Upstairs, you'll find brand new flooring, a large bedroom and a renovated full bath, plus an oversized loft that can easily be converted into a third bedroom,offering flexibility to suit your need. Step outside to the private, spacious patio overlooking the lush golf course, with an above-ground spa for ultimate relaxation. Additional highlights include a brand-new roof (2022), AC (2022) a one-car garage, and recently painted exterior. The HOA fee covers basic cable & internet for your convenience. With no mandatory membership fees and a prime location, this home is a rare find. Come see all that this beautiful property has to offer!
Essential Information
- MLS® #RX-11065190
- Price$825,000
- Bedrooms3
- Bathrooms3.00
- Full Baths2
- Half Baths1
- Square Footage1,742
- Acres0.09
- Year Built1990
- TypeResidential
- Sub-TypeSingle Family Homes
- StatusActive
Community Information
- Address17531 Tiffany Trace Drive
- Area4380
- SubdivisionTIFFANY TRACE
- CityBoca Raton
- CountyPalm Beach
- StateFL
- Zip Code33487
Amenities
- AmenitiesInternet Included, Sidewalks
- ParkingDriveway, Garage - Attached
- # of Garages1
- ViewGolf
- WaterfrontNone
Utilities
Cable, 3-Phase Electric, Public Sewer, Public Water
Interior
- HeatingCentral, Electric
- CoolingCentral, Electric
- # of Stories2
- Stories2.00
Interior Features
Ctdrl/Vault Ceilings, Entry Lvl Lvng Area, Upstairs Living Area, Walk-in Closet, Wet Bar, Sky Light(s)
Appliances
Dishwasher, Disposal, Dryer, Microwave, Range - Electric, Refrigerator, Washer, Water Heater - Elec
Exterior
- Exterior FeaturesFence, Open Patio
- Lot Description< 1/4 Acre
- RoofS-Tile
- ConstructionCBS
School Information
- ElementaryCalusa Elementary School
- MiddleOmni Middle School
High
Spanish River Community High School
Additional Information
- Date ListedFebruary 23rd, 2025
- ZoningRS
- HOA Fees500
Listing Courtesy of
Beachfront Properties Real Estate LLC

All listings featuring the BMLS logo are provided by BeachesMLS, Inc. This information is not verified for authenticity or accuracy and is not guaranteed. Copyright ©2025 BeachesMLS, Inc.




































