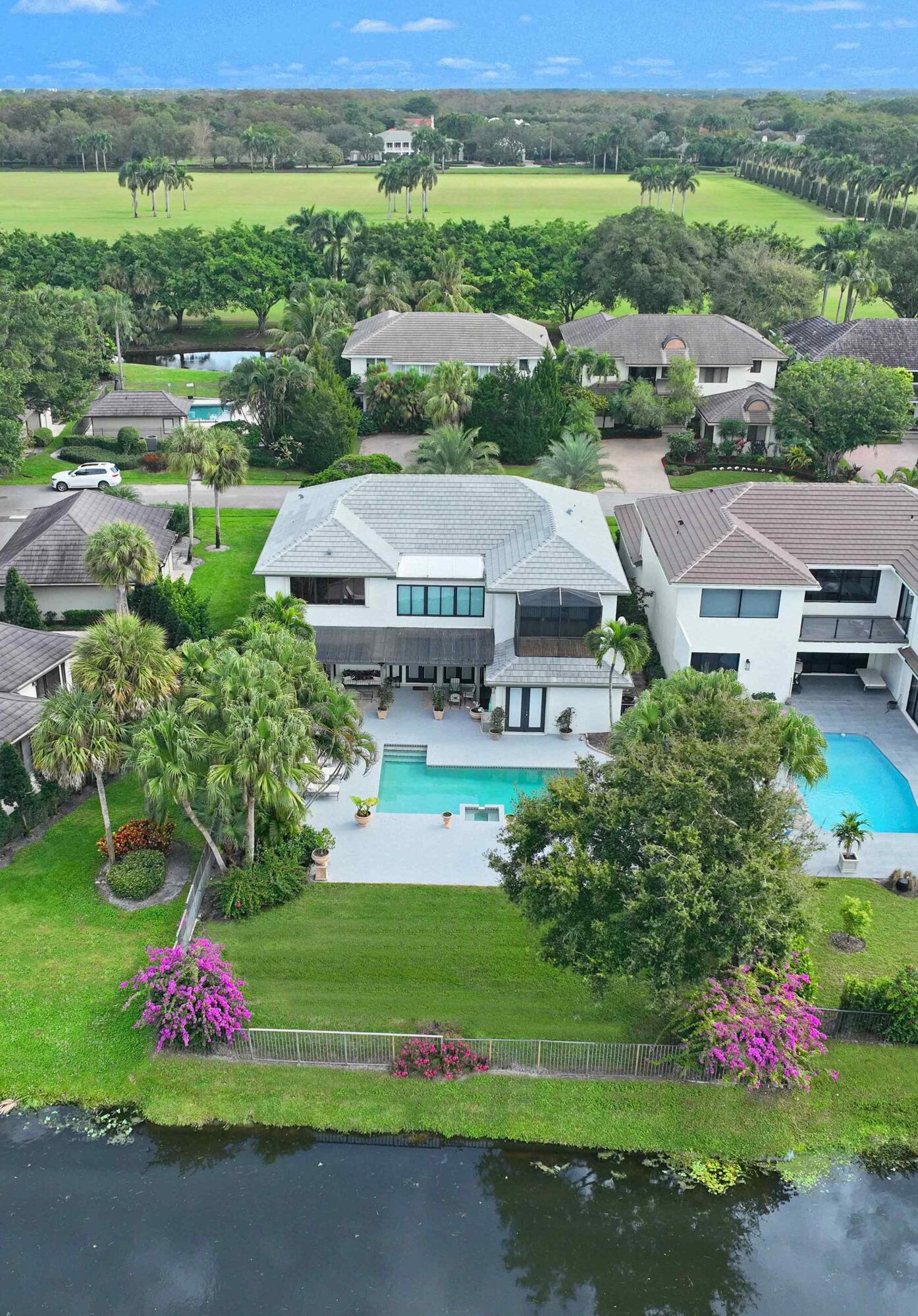Find us on...
Dashboard
- 4 Beds
- 5 Baths
- 4,752 Sqft
- .27 Acres
2865 Polo Island Drive
Nestled on one of the polo club's most picturesque streets, this spacious 4 bedroom plus an office, 5 bathroom home offers the ultimate equestrian lifestyle.The expansive floor plan features an upstairs office and den area, perfect for working or relaxing. Step outside to an oversized yard and covered patio, where you can unwind by the pool and enjoy beautiful sunsets overlooking the equestrian facilities and serene water views.Recently refreshed with modern touches, including an updated master bathroom, kitchen hardware, new exterior paint, new roof in 2023, upgraded A/C system, pool heater/saltwater system, and updated outdoor lighting.Filled with natural light and a unique blend of comfort and entertainment space, this home is perfect for families and hosting. Disclaimer: All information provided to you regarding this Property by the realtor and her associates has been obtained from third parties such as the Multiple Listing Service, public records and other sources. All Buyers should independently verify all information provided regarding this Property. The Seller, Realtor and Listing broker make no representation as to the accuracy of this information.
Essential Information
- MLS® #RX-11064776
- Price$2,400,000
- Bedrooms4
- Bathrooms5.00
- Full Baths5
- Square Footage4,752
- Acres0.27
- Year Built1987
- TypeResidential
- Sub-TypeSingle Family Homes
- StatusActive
Community Information
- Address2865 Polo Island Drive
- Area5520
- SubdivisionPolo Island Estates
- CityWellington
- CountyPalm Beach
- StateFL
- Zip Code33414
Amenities
- # of Garages2
- ViewCanal
- Is WaterfrontYes
- WaterfrontInterior Canal
- Has PoolYes
- PoolHeated, Salt Water
Amenities
Basketball, Bike - Jog, Clubhouse, Exercise Room, Golf Course, Horse Trails, Manager on Site, Picnic Area, Pool, Putting Green, Sidewalks, Tennis
Utilities
Cable, 3-Phase Electric, Public Sewer, Public Water
Interior
- HeatingCentral
- CoolingCentral
- # of Stories2
- Stories2.00
Interior Features
Built-in Shelves, Foyer, Cook Island, Laundry Tub, Pantry, Roman Tub, Split Bedroom, Volume Ceiling, Walk-in Closet, Dome Kitchen
Appliances
Dishwasher, Disposal, Dryer, Generator Whle House, Ice Maker, Microwave, Range - Electric, Refrigerator, Smoke Detector, Washer, Water Heater - Elec, Compactor
Exterior
- Exterior FeaturesBuilt-in Grill, Covered Patio
- Lot Description1/4 to 1/2 Acre
- ConstructionFrame/Stucco, Frame
Additional Information
- Listing Courtesy ofDouglas Elliman (Wellington)
- Date ListedFebruary 21st, 2025
- ZoningPUD
- HOA Fees279

All listings featuring the BMLS logo are provided by BeachesMLS, Inc. This information is not verified for authenticity or accuracy and is not guaranteed. Copyright ©2025 BeachesMLS, Inc.





















