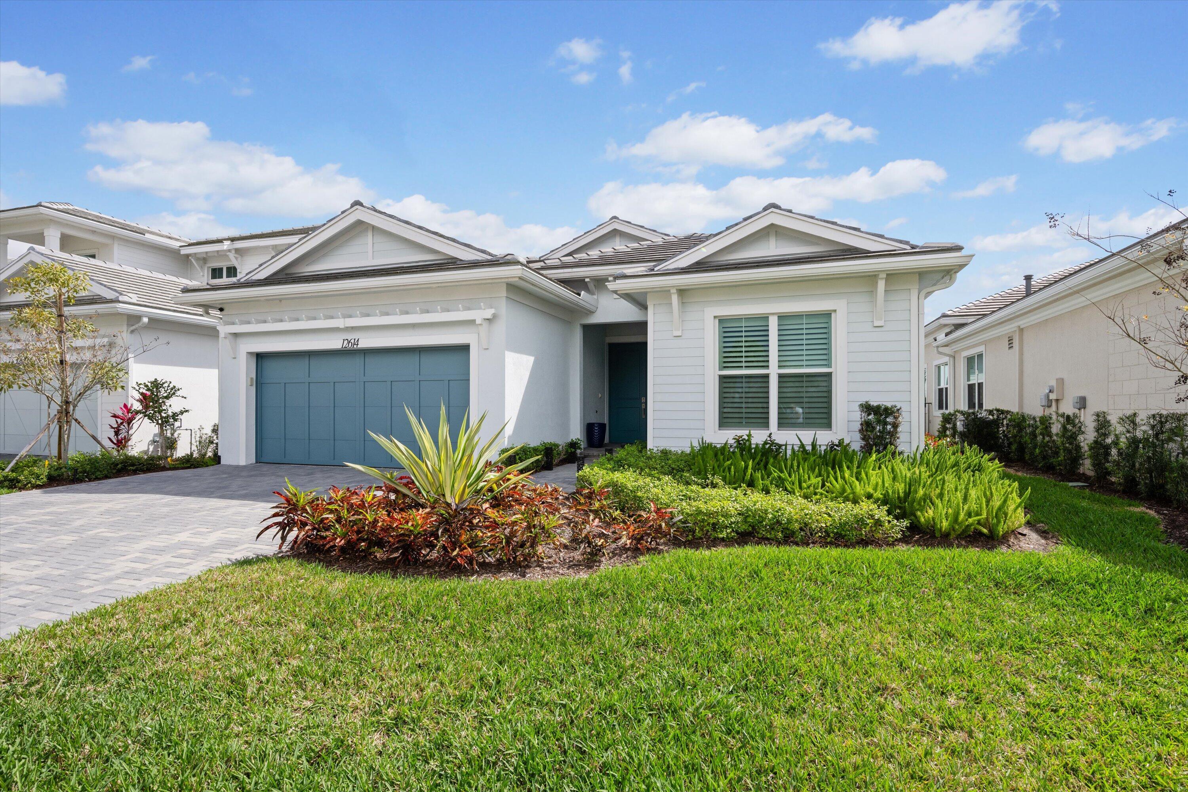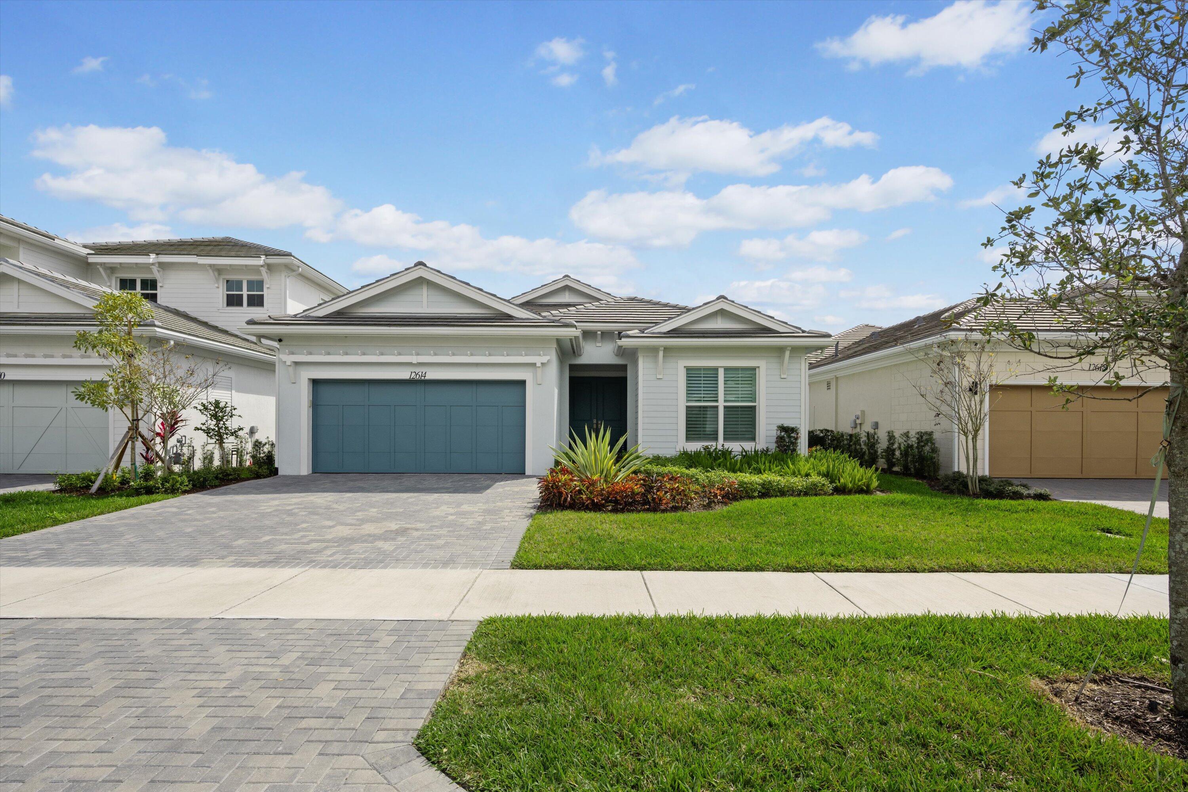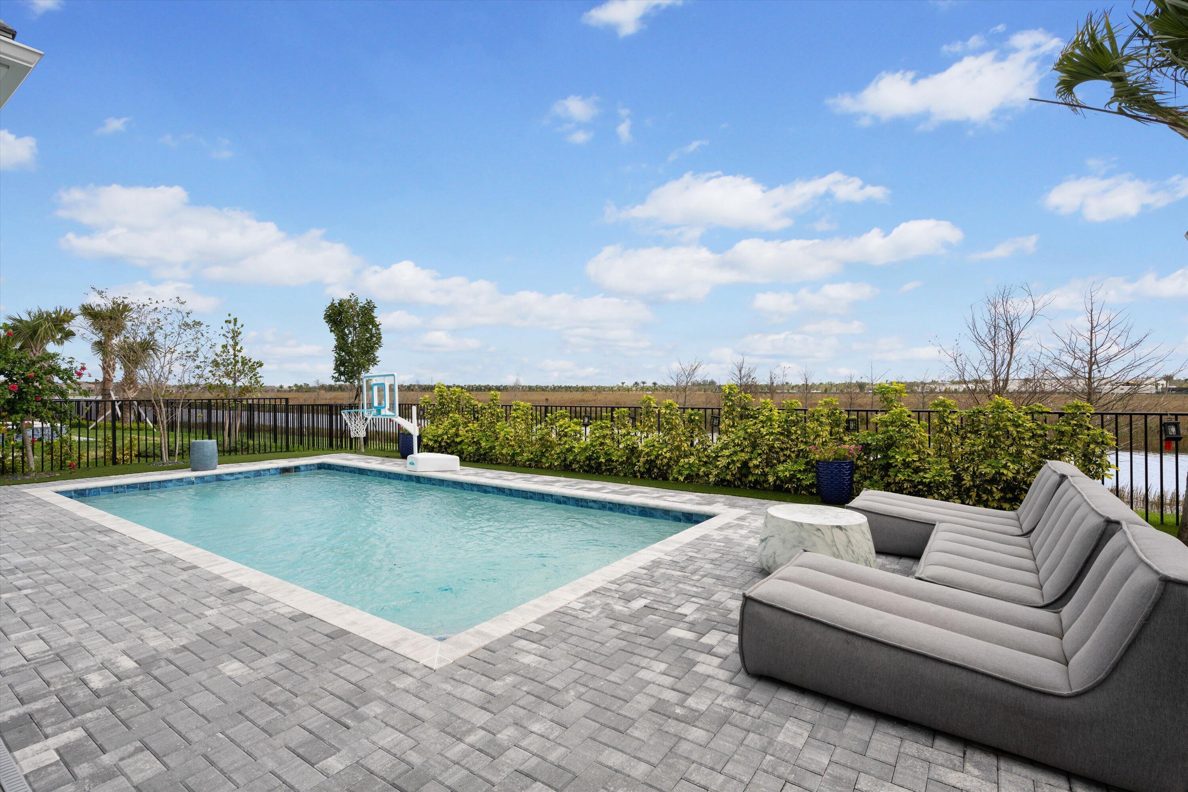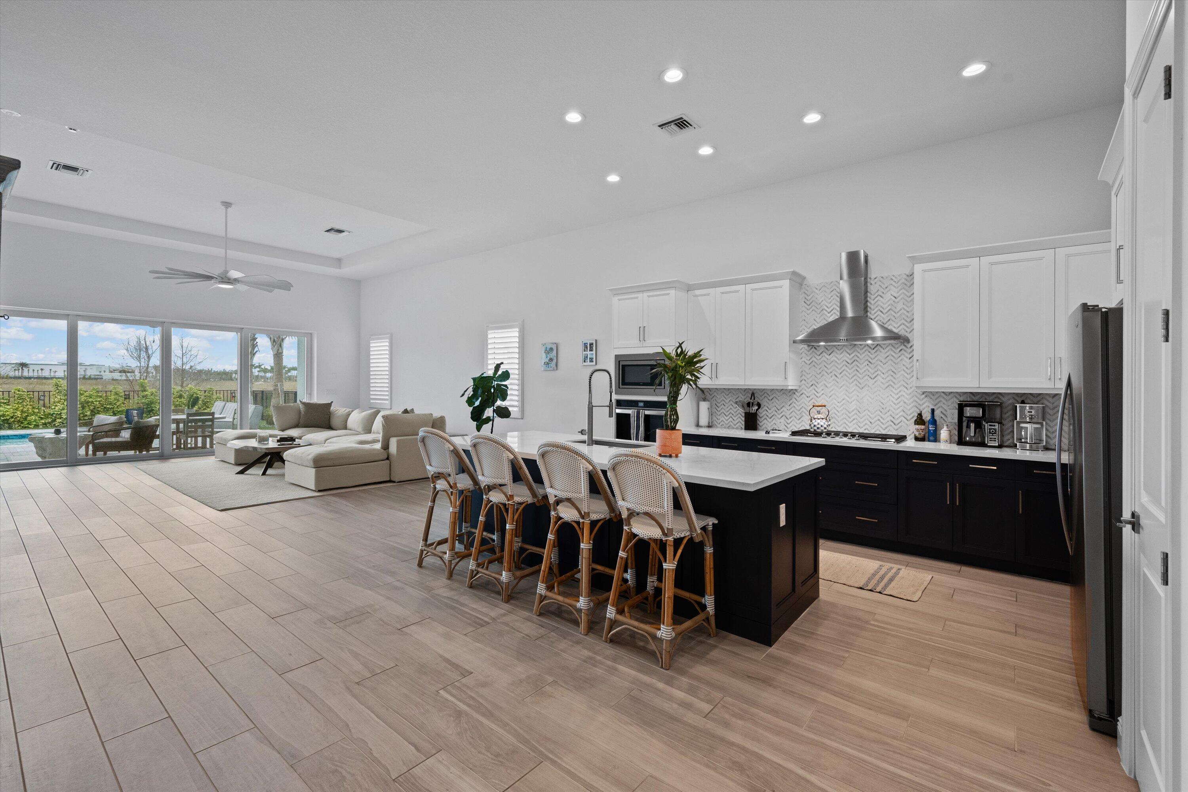Find us on...
Dashboard
- 3 Beds
- 3 Baths
- 2,886 Sqft
- .16 Acres
12614 Nautilus Circle
Why wait (and wait) for new construction when you can move right into Windgate at Avenir's largest single-story floor plan, already upgraded and positioned on a prime south facing lakefront lot? This 2023-built Edmonton model offers 3 beds, 2.5 baths, a separate office, spacious dining room, and 2,886 sq ft. of modern, airy living space. Every inch has been thoughtfully curated with high end upgrades that go beyond builder basics--including elegant plantation shutters, extended bedrooms for added comfort, and sleek finishes throughout.The kitchen features premium cabinetry, quartz countertops, and a built-in wine fridge. A 16' sliding impact glass door floods the space with natural light and draws you to the backyard oasis. Outside, unwind in your low maintenance turf backyard andprivate pool with unobstructed lake views and sun all day long (thanks to perfect south facing exposure!). Your primary suite is a true retreat with dual custom closets and a spa-style bath you'll love coming home to. Located in the thriving Avenir community, residents enjoy access to a state-of-the-art clubhouse featuring a lap pool, resort-style pool and spa, gym, pickleball and tennis courts, a children's splash pad, and playground. Golf enthusiasts will appreciate the golf cart-friendly access to nearby courses including Sandhill Crane, The Nest, and the exclusive Panther National. Plus, a vibrant town center coming soon, bringing shopping, dining, and entertainment even closer to home. Don't miss this incredible opportunity - schedule your private showing today!
Essential Information
- MLS® #RX-11064571
- Price$985,000
- Bedrooms3
- Bathrooms3.00
- Full Baths2
- Half Baths1
- Square Footage2,886
- Acres0.16
- Year Built2023
- TypeResidential
- Sub-TypeSingle Family Homes
- StatusPrice Change
Community Information
- Address12614 Nautilus Circle
- Area5550
- SubdivisionAVENIR SITE PLAN 1 POD
- CityPalm Beach Gardens
- CountyPalm Beach
- StateFL
- Zip Code33412
Amenities
- # of Garages2
- ViewLake, Pool
- Is WaterfrontYes
- WaterfrontLake Front
- Has PoolYes
- PoolEquipment Included, Inground
Amenities
Bike - Jog, Clubhouse, Exercise Room, Pickleball, Playground, Sidewalks, Street Lights, Tennis, Fitness Trail
Utilities
Cable, 3-Phase Electric, Gas Natural, Public Sewer, Public Water
Parking
2+ Spaces, Garage - Attached, Guest
Interior
- HeatingCentral
- CoolingCeiling Fan, Central
- # of Stories1
- Stories1.00
Interior Features
Closet Cabinets, Ctdrl/Vault Ceilings, Entry Lvl Lvng Area, Foyer, Cook Island, Laundry Tub, Pantry, Split Bedroom, Volume Ceiling, Walk-in Closet
Appliances
Auto Garage Open, Cooktop, Dishwasher, Disposal, Dryer, Ice Maker, Microwave, Range - Gas, Refrigerator, Smoke Detector, Wall Oven, Washer, Water Heater - Gas, Hookup
Exterior
- Lot Description< 1/4 Acre
- RoofConcrete Tile
- ConstructionBlock, CBS, Concrete
Exterior Features
Covered Patio, Fence, Open Patio, Zoned Sprinkler
Windows
Hurricane Windows, Impact Glass, Plantation Shutters
School Information
- MiddleOsceola Creek Middle School
- HighPalm Beach Gardens High School
Elementary
Pierce Hammock Elementary School
Additional Information
- Listing Courtesy ofKW Reserve
- Date ListedFebruary 21st, 2025
- ZoningPDA(ci
- HOA Fees230
Price Change History for 12614 Nautilus Circle, Palm Beach Gardens, FL (MLS® #RX-11064571)
| Date | Details | Change |
|---|---|---|
| Price Reduced from $1,050,000 to $985,000 | ||
| Price Reduced from $1,125,000 to $1,050,000 |

All listings featuring the BMLS logo are provided by BeachesMLS, Inc. This information is not verified for authenticity or accuracy and is not guaranteed. Copyright ©2025 BeachesMLS, Inc.






























