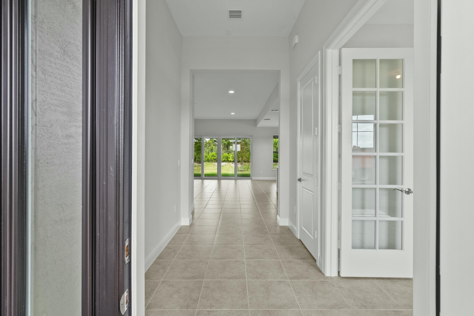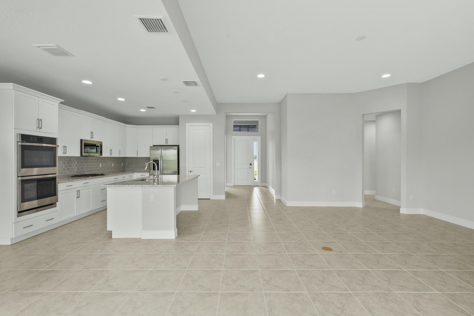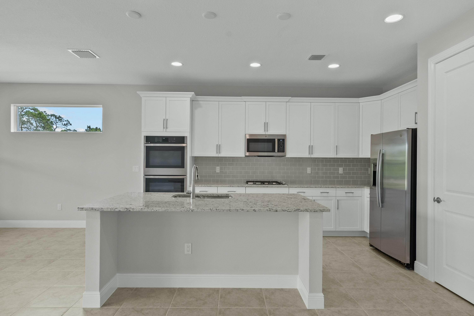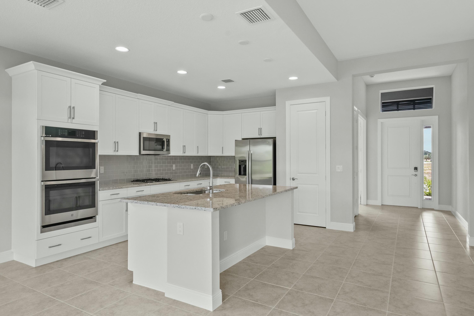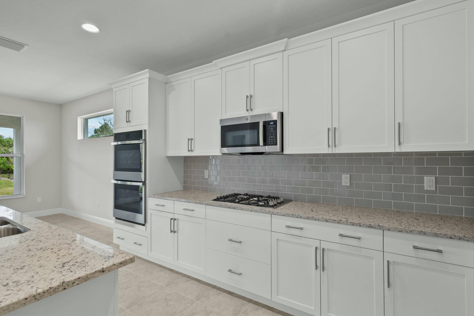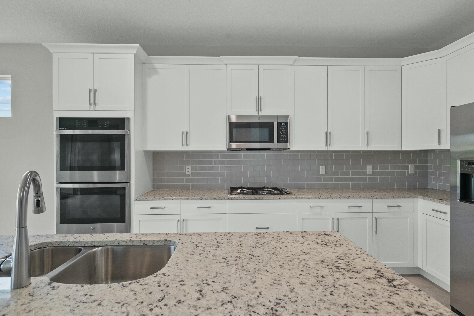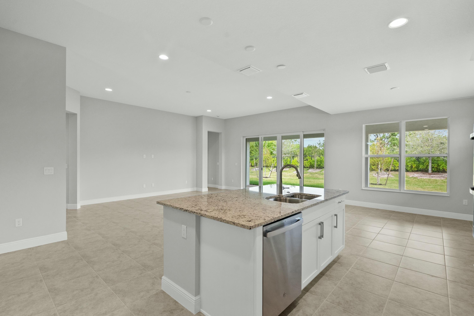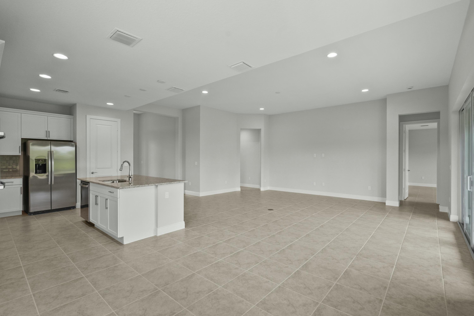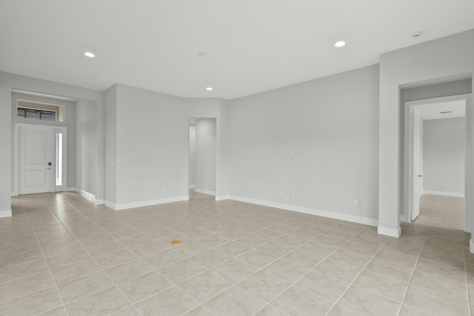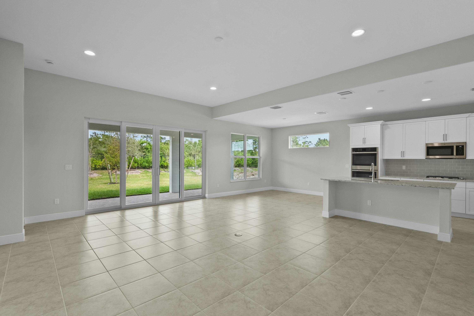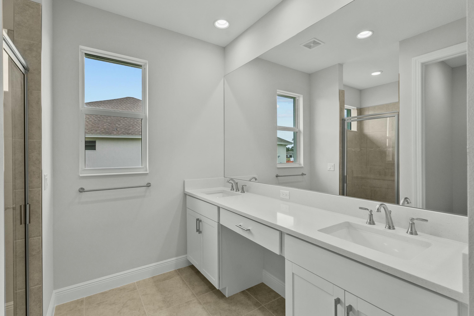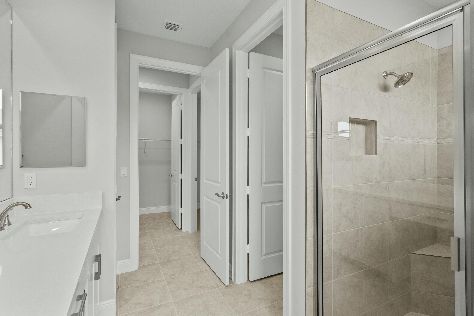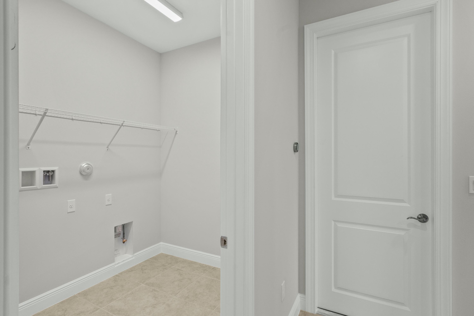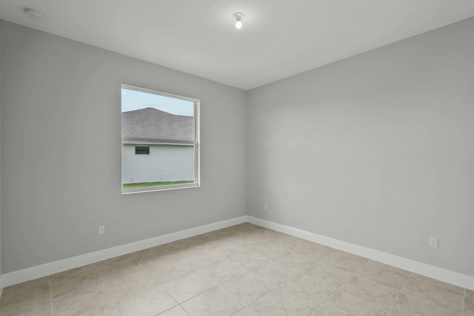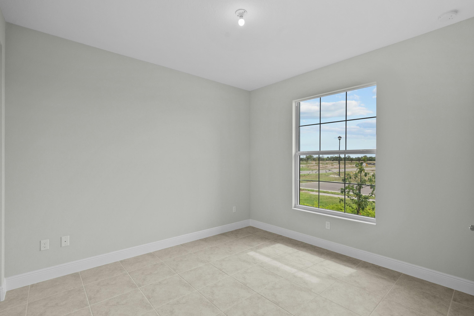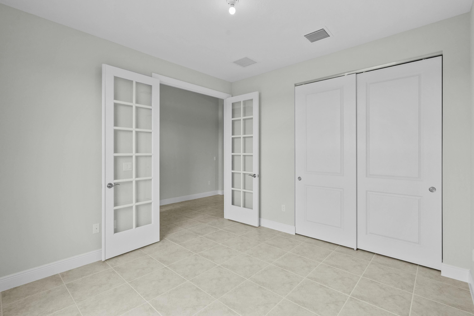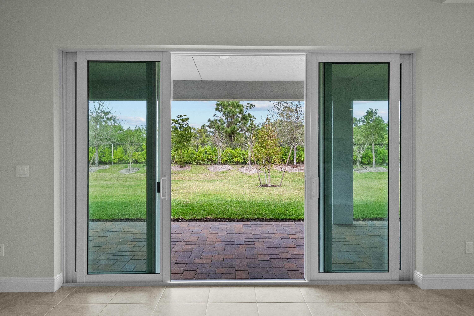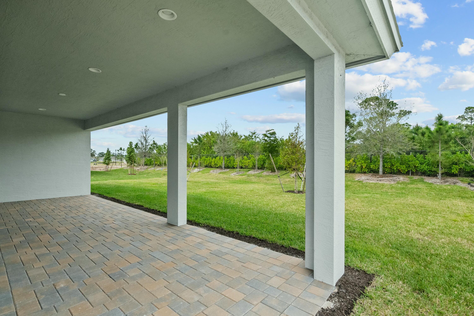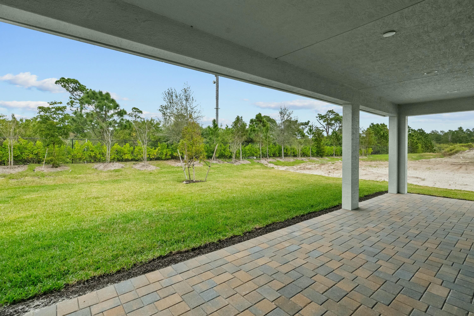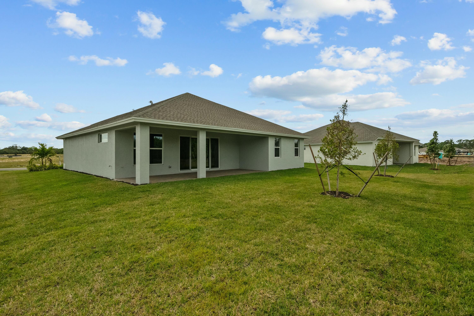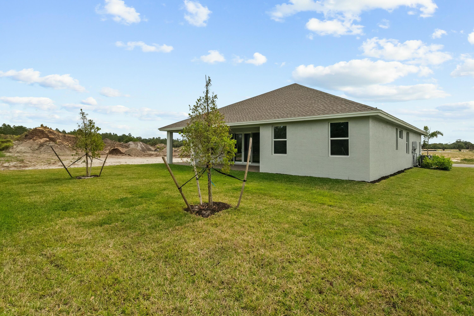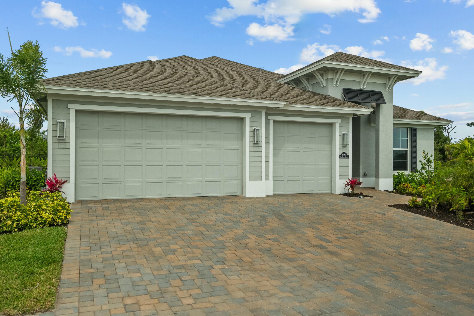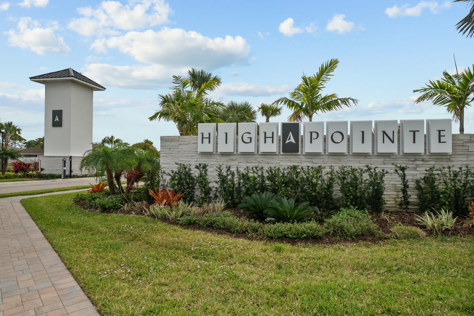Find us on...
Dashboard
- 3 Beds
- 3 Baths
- 2,190 Sqft
- .24 Acres
6370 Seclusion Terrace
Discover the epitome of luxurious coastal living with a Cordella Grande floor plan, currently under construction on a spacious waterfront lot in High Pointe. Boasting a comfortable 2190 sq. ft. of living space, this home offers 3 bedrooms, 3 baths, a den, and a spacious 3-car garage, providing ample room for relaxation and entertainment. The gourmet kitchen is a chef's delight, featuring a microwave/oven combo with stainless steel hood, upgraded white cabinets adorned with crown molding, beautiful upgraded quartz countertops, and a captivating backsplash. Upgraded cabinet doors with soft-close and dovetail finish add a touch of sophistication. Throughout the home, upgraded wood-look tile flooring creates an ambiance of elegance and durability. All windows and sliding doors are impact.
Essential Information
- MLS® #RX-11060272
- Price$618,803
- Bedrooms3
- Bathrooms3.00
- Full Baths3
- Square Footage2,190
- Acres0.24
- Year Built2025
- TypeResidential
- Sub-TypeSingle Family Homes
- StyleTraditional
- StatusActive
Community Information
- Address6370 Seclusion Terrace
- Area6331 - County Central (IR)
- CityVero Beach
- CountyIndian River
- StateFL
- Zip Code32967
Subdivision
HIGH POINTE SUBDIVISION - PHASE 1 P.D.
Amenities
- Parking2+ Spaces, Garage - Attached
- # of Garages3
- ViewOther
- WaterfrontNone
Amenities
Bike - Jog, Billiards, Clubhouse, Community Room, Exercise Room, Internet Included, Pickleball, Pool, Sidewalks, Street Lights, Putting Green
Utilities
3-Phase Electric, Gas Natural, Public Sewer, Public Water
Interior
- HeatingCentral
- CoolingCentral
- # of Stories1
- Stories1.00
Interior Features
Foyer, Cook Island, Pantry, Volume Ceiling, Walk-in Closet, Pull Down Stairs
Appliances
Cooktop, Dishwasher, Disposal, Microwave, Refrigerator, Wall Oven
Exterior
- Lot Description< 1/4 Acre
- WindowsImpact Glass
- RoofComp Shingle
- ConstructionCBS
Exterior Features
Auto Sprinkler, Covered Patio, Open Patio, Well Sprinkler, Room for Pool
Additional Information
- Listing Courtesy ofThe GHO Homes Agency LLC
- Date ListedFebruary 7th, 2025
- ZoningPD
- HOA Fees375
Price Change History for 6370 Seclusion Terrace, Vero Beach, FL (MLS® #RX-11060272)
| Date | Details | Change |
|---|---|---|
| Price Increased from $618,753 to $618,803 |

All listings featuring the BMLS logo are provided by BeachesMLS, Inc. This information is not verified for authenticity or accuracy and is not guaranteed. Copyright ©2025 BeachesMLS, Inc.


