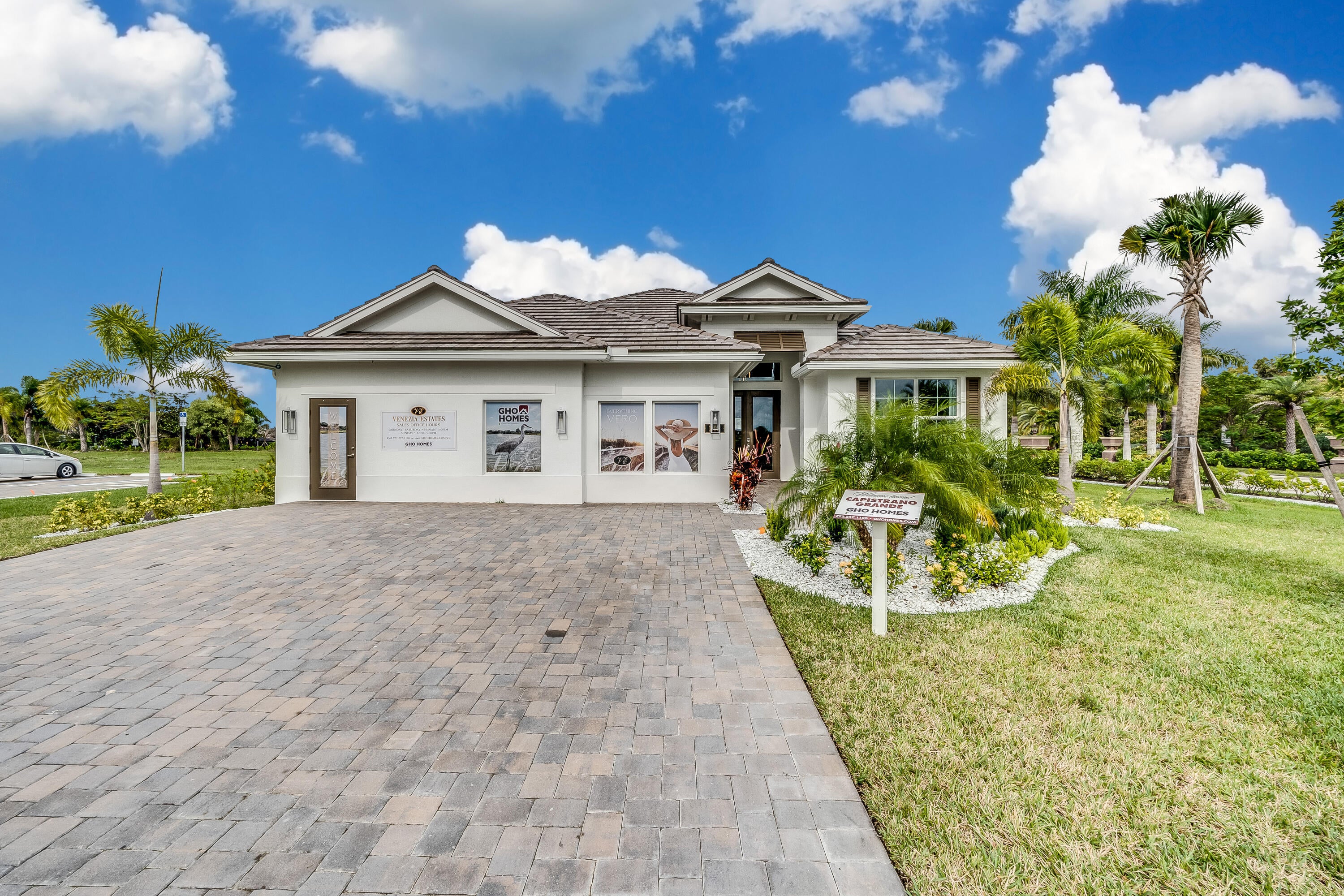Find us on...
Dashboard
- 3 Beds
- 3 Baths
- 2,559 Sqft
- .34 Acres
6482 High Pointe Circle
Move in Ready!! Discover the epitome of luxurious coastal living with a Custom Capistrano Grande floor plan, currently under construction on a spacious waterfront lot in High Pointe. This thoughtfully designed open floor plan spans 2559 sq. ft., offering 3 bedrooms, 3 baths, with a den and a 2-car side entry garage. The kitchen is a chef's dream, featuring upgraded white cabinets with crown molding, a stunning Level 4 Stella Caldia quartz countertop, an upgraded tile backsplash, and a gourmet kitchen package complete w/ a stainless steel hood, microwave/oven combo, & gas cooktop. The expansive great room is designed for both relaxation and entertaining, showcasing a custom built-in bar. Tiled wood-look floors throughout ensure easy maintenance and durability, while all windows &are impact
Essential Information
- MLS® #RX-11040019
- Price$703,625
- Bedrooms3
- Bathrooms3.00
- Full Baths3
- Square Footage2,559
- Acres0.34
- Year Built2025
- TypeResidential
- Sub-TypeSingle Family Homes
- StyleTraditional
- StatusActive
Community Information
- Address6482 High Pointe Circle
- Area6331 - County Central (IR)
- CityVero Beach
- CountyIndian River
- StateFL
- Zip Code32967
Subdivision
HIGH POINTE SUBDIVISION - PHASE 1 P.D.
Amenities
- Parking2+ Spaces, Garage - Attached
- # of Garages2
- ViewPond
- Is WaterfrontYes
- WaterfrontPond Front
Amenities
Bike - Jog, Billiards, Clubhouse, Community Room, Exercise Room, Internet Included, Pickleball, Pool, Putting Green, Sidewalks, Street Lights
Utilities
3-Phase Electric, Gas Natural, Public Sewer, Public Water
Interior
- HeatingCentral
- CoolingCentral
- # of Stories1
- Stories1.00
Interior Features
Foyer, French Door, Cook Island, Pantry, Pull Down Stairs, Split Bedroom, Volume Ceiling, Walk-in Closet
Appliances
Cooktop, Dishwasher, Disposal, Microwave, Refrigerator, Wall Oven
Exterior
- Lot Description1/4 to 1/2 Acre
- WindowsImpact Glass
- RoofComp Shingle
- ConstructionCBS
Exterior Features
Auto Sprinkler, Covered Patio, Open Patio, Open Porch, Room for Pool, Well Sprinkler
Additional Information
- Listing Courtesy ofThe GHO Homes Agency LLC
- Date ListedNovember 25th, 2024
- ZoningPD
- HOA Fees375

All listings featuring the BMLS logo are provided by BeachesMLS, Inc. This information is not verified for authenticity or accuracy and is not guaranteed. Copyright ©2025 BeachesMLS, Inc.






























