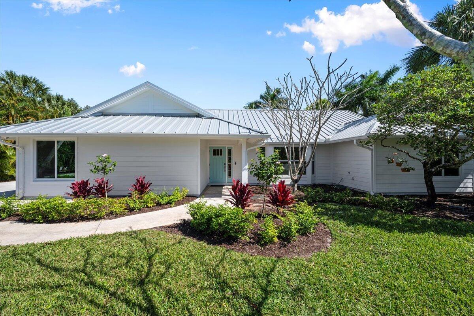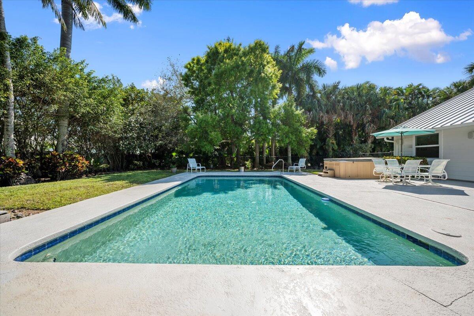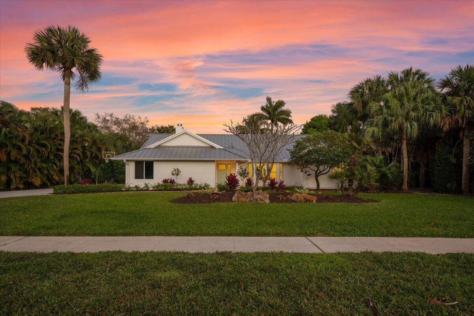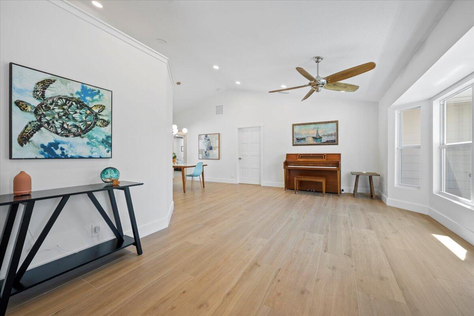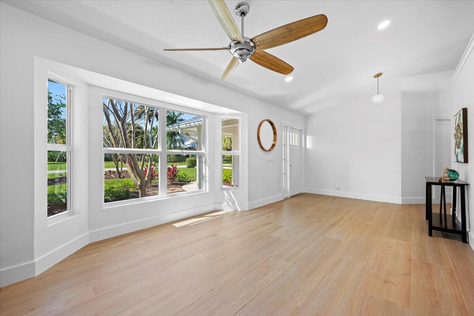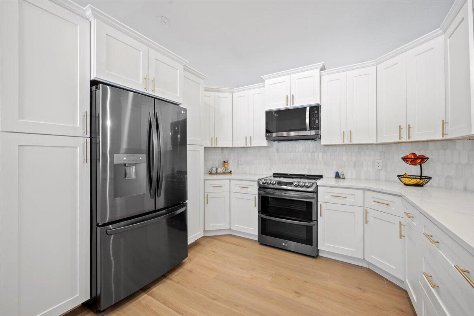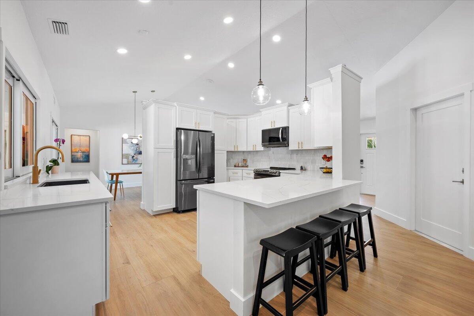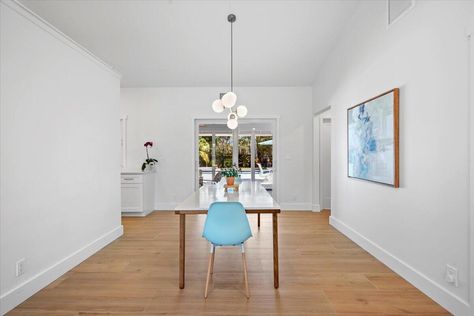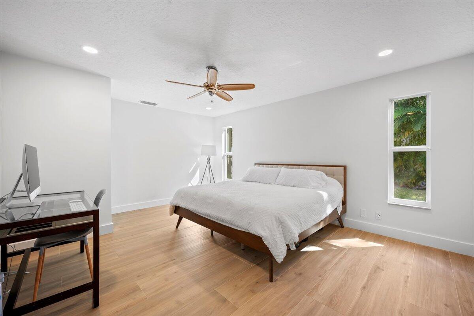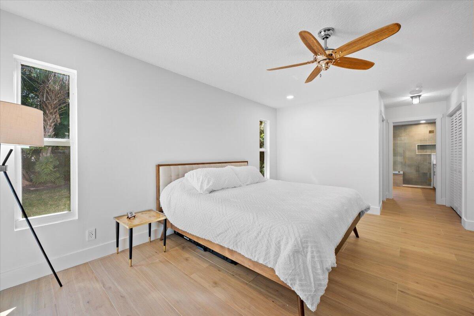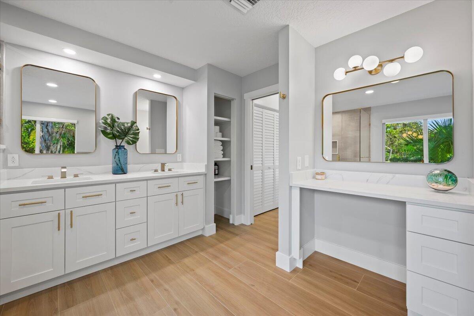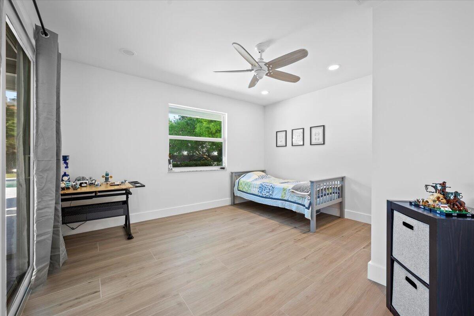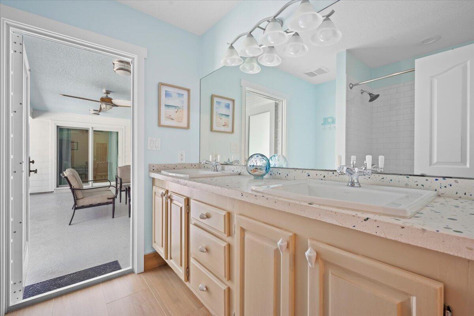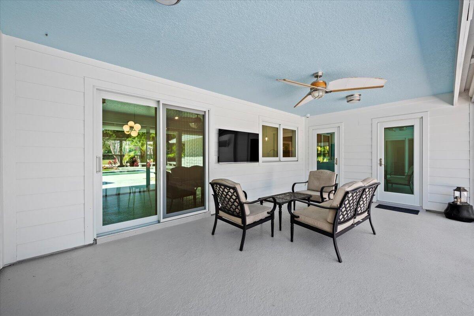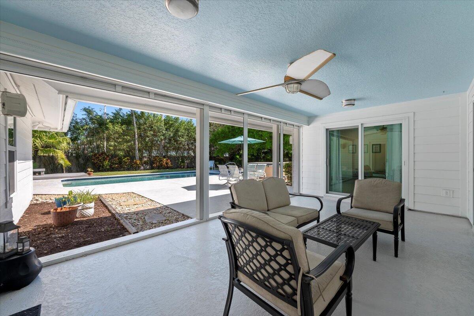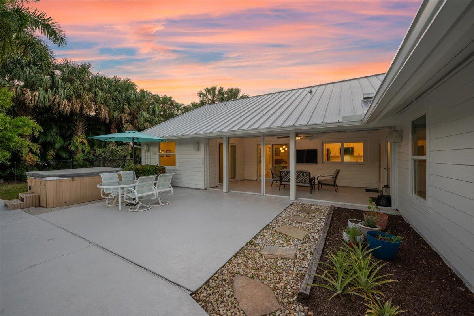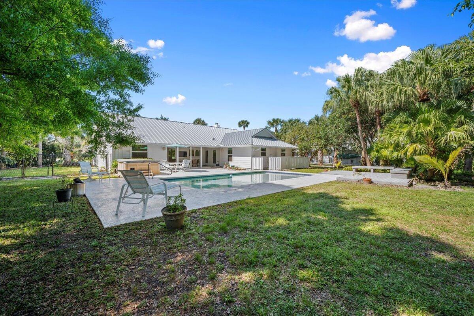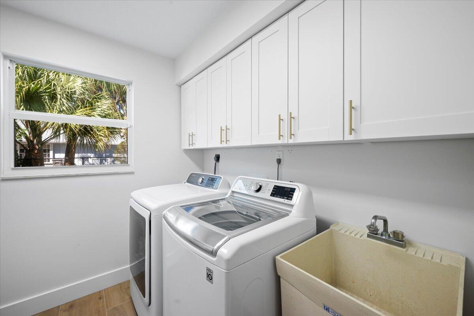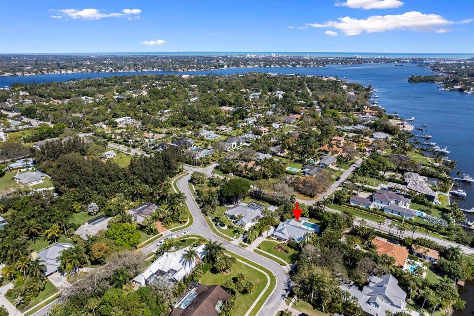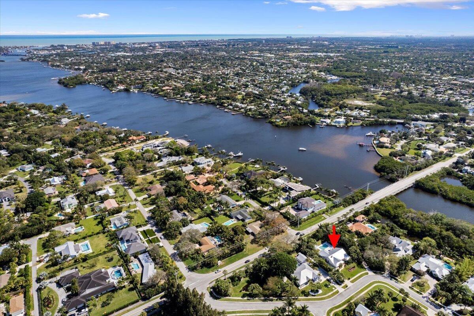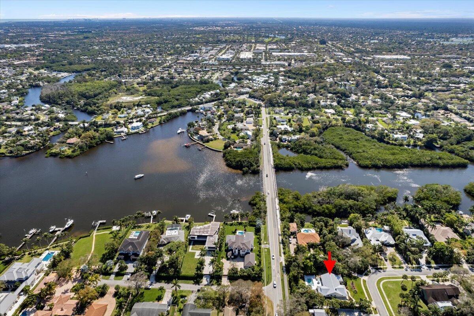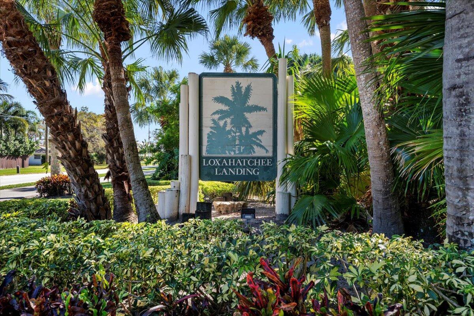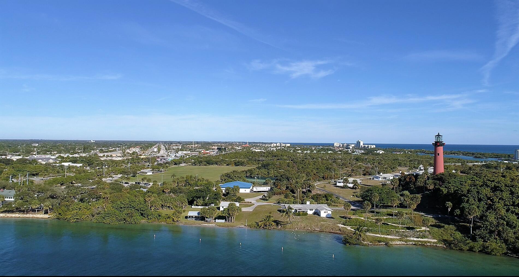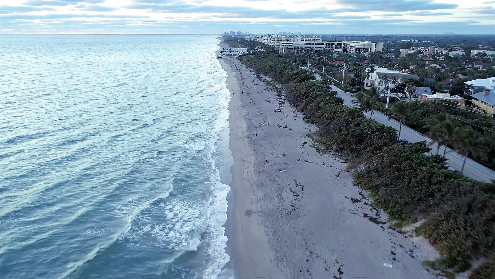Find us on...
Dashboard
- $1.2M Price
- 4 Beds
- 2 Baths
- 2,282 Sqft
5776 Senegal Drive
Location, location, location. This meticulously renovated pool home is strategically situated in the heart of Jupiter & sits on over half acre. This residence boasts a brand-new metal roof, hurricane impact doors & windows, hardie plank siding, & a kitchen transformed with modern cabinets, quartz countertops, LG appliances, a convenient pass-through window, dual pantries, & a breakfast bar that overlooks the inviting family room adorned with a wood-burning fireplace & vaulted ceilings in the living areas.Elegance extends throughout with wood-look tile floors, complementing the well-thought-out split-bedroom floor plan. The private primary suite bathroom is a sanctuary of luxury, featuring new vanities, a separate shower with a built-in bench, a freestanding tub & makeup vanity.Three additional bedrooms, a cabana bathroom opening to the covered lanai, & a sprawling open pool & patio area surrounded by lush landscaping & a privacy fence await on the expansive 0.52-acre property. Convenience is key, as this home is ideally located near shopping, dining options, stunning white sandy beaches, I-95, Turnpike access, and falls within an A-rated school zone. Act swiftly, as this extraordinary residence is sure to be in high demand!
Essential Information
- MLS® #RX-10985202
- Price$1,225,000
- Bedrooms4
- Bathrooms2.00
- Full Baths2
- Square Footage2,282
- Year Built1987
- TypeResidential
- Sub-TypeSingle Family Homes
- StyleRanch
- StatusNew
Community Information
- Address5776 Senegal Drive
- Area5070
- SubdivisionLOXAHATCHEE LANDING
- CityJupiter
- CountyPalm Beach
- StateFL
- Zip Code33458
Amenities
- AmenitiesSidewalks
- UtilitiesPublic Sewer, Public Water
- # of Garages2
- ViewGarden
- WaterfrontNone
- Has PoolYes
- PoolInground, Gunite
Parking
2+ Spaces, Driveway, Garage - Attached
Interior
- HeatingCentral
- CoolingCeiling Fan, Central
- FireplaceYes
- # of Stories1
- Stories1.00
Interior Features
Pantry, Split Bedroom, Walk-in Closet, Ctdrl/Vault Ceilings, Fireplace(s), French Door, Laundry Tub
Appliances
Auto Garage Open, Dishwasher, Disposal, Dryer, Ice Maker, Microwave, Range - Electric, Refrigerator, Smoke Detector, Washer, Water Heater - Elec
Exterior
- Lot Description1/4 to 1/2 Acre, Sidewalks
- WindowsImpact Glass
- RoofMetal
- ConstructionFrame, Fiber Cement Siding
Exterior Features
Auto Sprinkler, Open Patio, Screened Patio, Zoned Sprinkler, Fence, Deck
School Information
- MiddleJupiter Middle School
- HighJupiter High School
Elementary
Limestone Creek Elementary School
Additional Information
- Listing Courtesy ofDonohue Real Estate, LLC
- Date ListedMay 7th, 2024
- ZoningRES
- HOA Fees150

All listings featuring the BMLS logo are provided by BeachesMLS, Inc. This information is not verified for authenticity or accuracy and is not guaranteed. Copyright ©2024 BeachesMLS, Inc.


