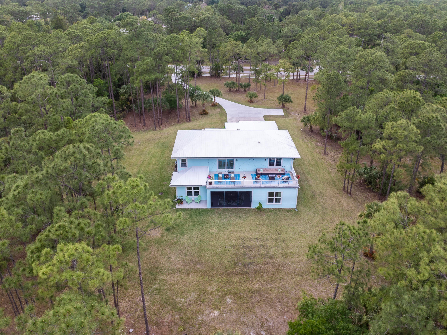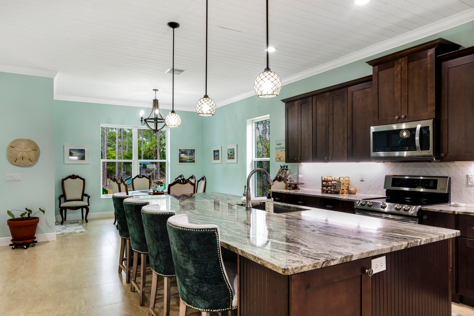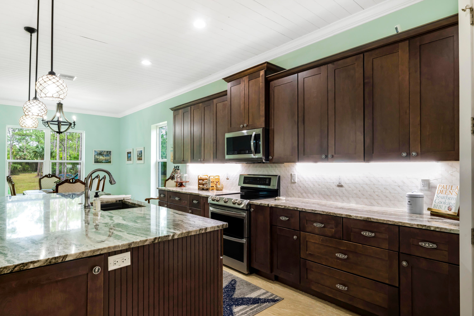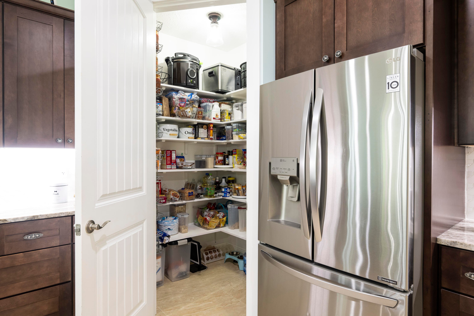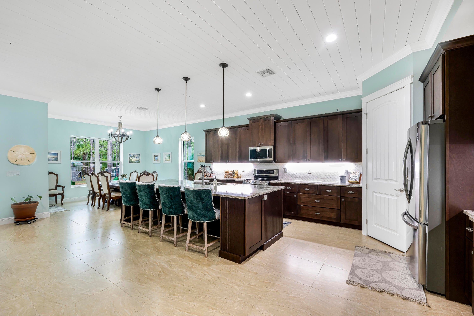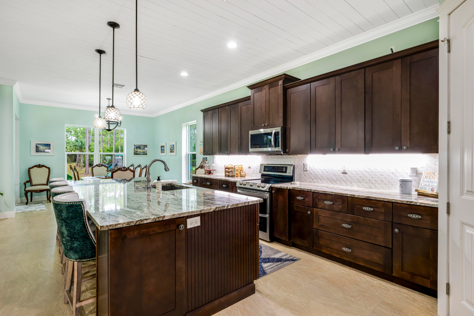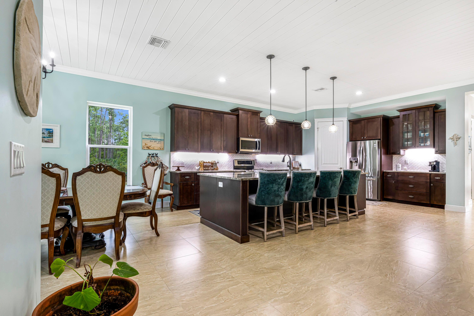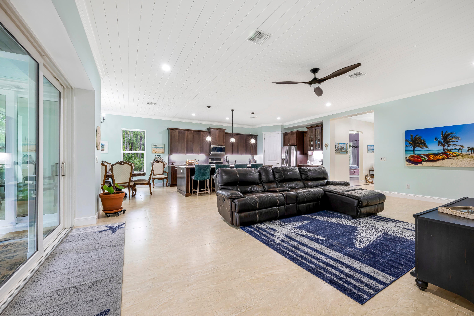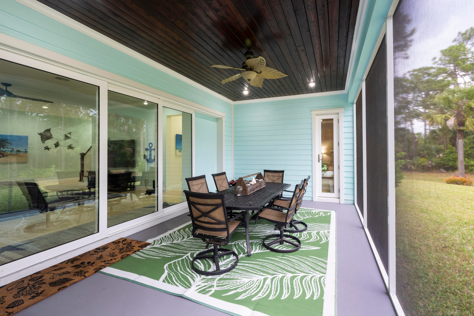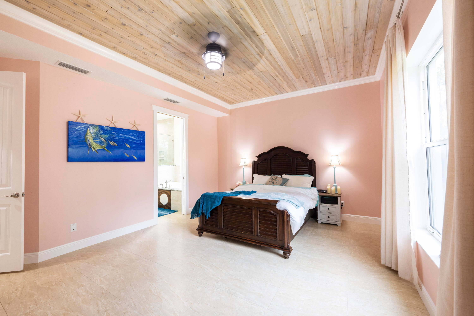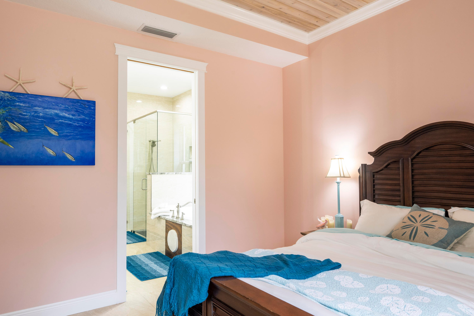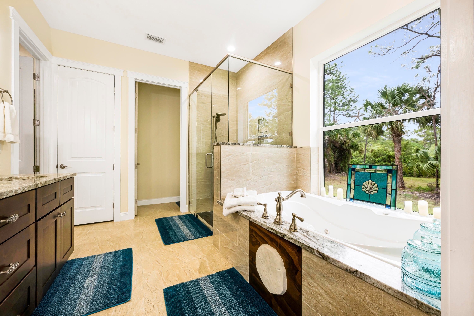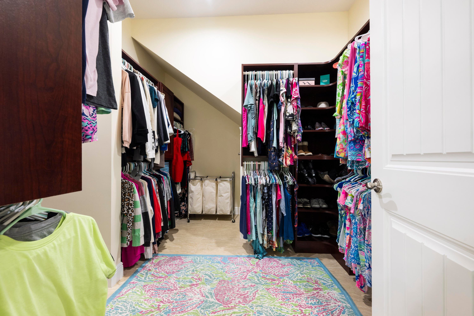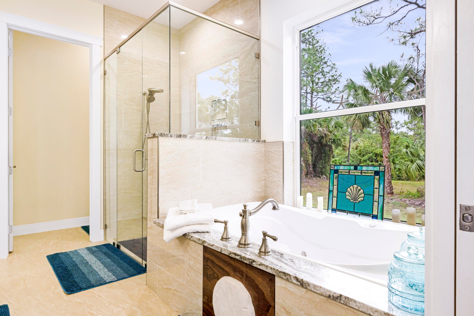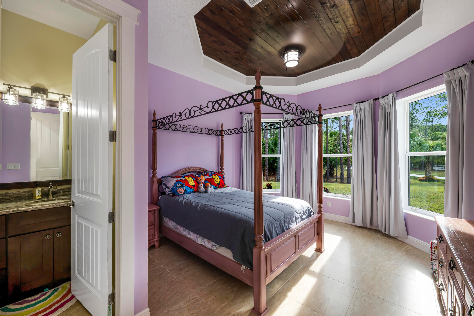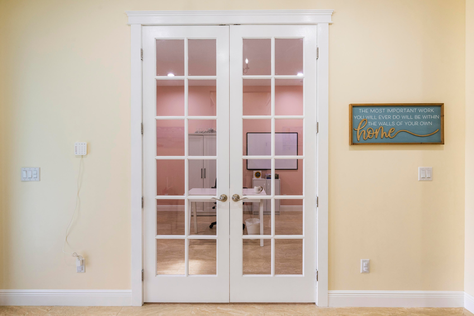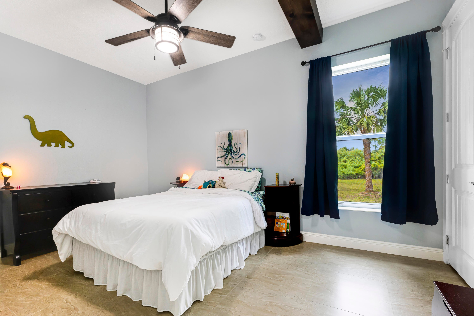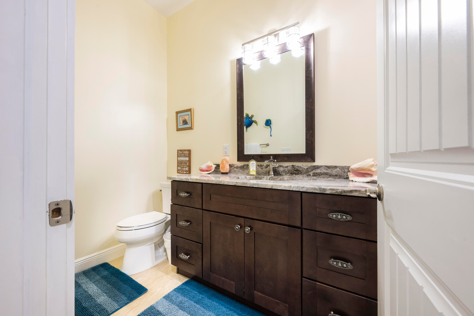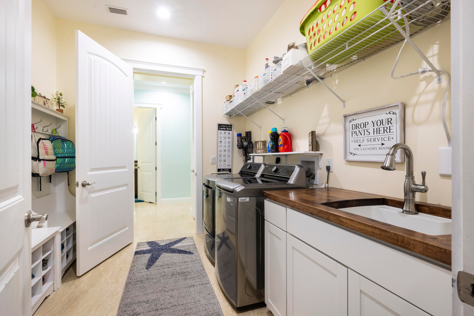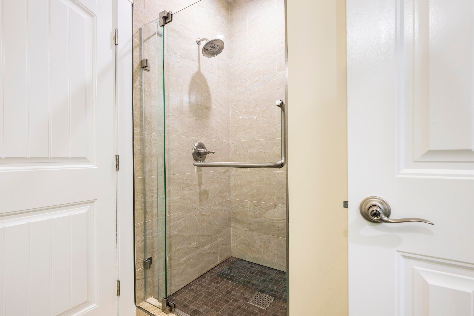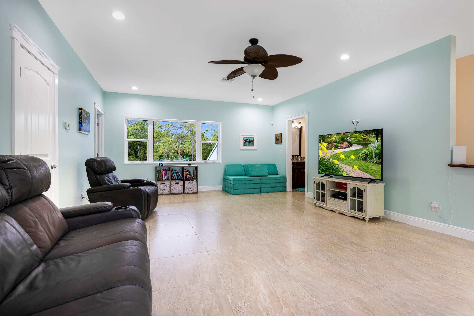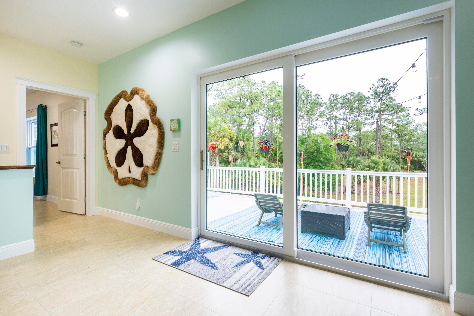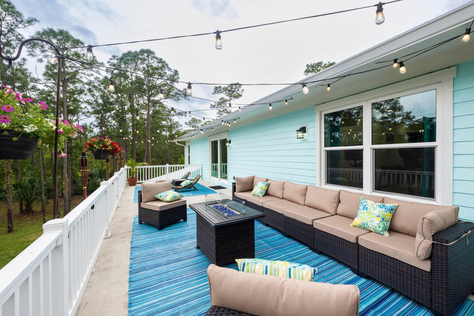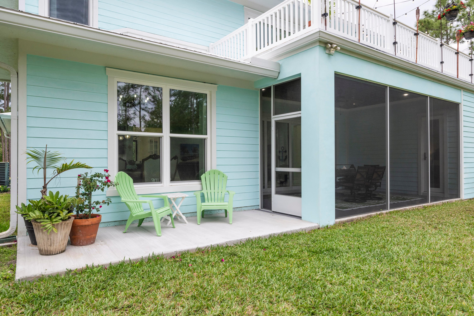Find us on...
Dashboard
- 6 Beds
- 4 Baths
- 4,082 Sqft
- 4.8 Acres
5651 Sw Mistletoe Lane
Key West in the Country offers a unique blend of luxury and meticulous design nestled in Palm City Farms. This custom 6-bedroom, 4-bathroom home, crafted by renowned architect Joe McCarty, epitomizes sophistication. This home boasts energy-efficient features. The spacious two-story layout features an open living area and a magnificent second-story balcony overlooking the lush 5-acre lot. Additionally, 'The Chicken Mansion,' provides luxurious accommodations even for your feathered friends. The property boasts several luxurious upgrades, including an upgraded kitchen featuring custom cabinets, quartzite countertops, and a marble backsplash. The master bath is a sanctuary, offering a jetted soaker tub, frameless shower, double sinks, and exquisite custom details. The home showcases meticulous attention to detail, with tongue and groove ceilings and a custom etched impact glass front door. The property has a private gated entry and perimeter fence.
Essential Information
- MLS® #RX-10982466
- Price$1,799,000
- Bedrooms6
- Bathrooms4.00
- Full Baths4
- Square Footage4,082
- Acres4.80
- Year Built2018
- TypeResidential
- Sub-TypeSingle Family Homes
- Style< 4 Floors, Key West
- StatusActive
Community Information
- Address5651 Sw Mistletoe Lane
- Area10 - Palm City West/Indiantown
- SubdivisionPalm City Farms
- CityPalm City
- CountyMartin
- StateFL
- Zip Code34990
Amenities
- AmenitiesNone
- ParkingGarage - Attached
- # of Garages3
- WaterfrontNone
Utilities
3-Phase Electric, Septic, Well Water
Interior
- HeatingCentral
- CoolingCentral, Electric
- # of Stories2
- Stories2.00
Interior Features
Ctdrl/Vault Ceilings, Cook Island, Pantry, Roman Tub, Split Bedroom, Upstairs Living Area, Volume Ceiling, Walk-in Closet, Second/Third Floor Concrete
Appliances
Auto Garage Open, Dishwasher, Disposal, Dryer, Freezer, Microwave, Smoke Detector, Washer
Exterior
- WindowsImpact Glass
- RoofMetal
- ConstructionBlock
Exterior Features
Auto Sprinkler, Covered Patio, Fruit Tree(s), Open Balcony, Room for Pool, Screened Patio, Well Sprinkler
Lot Description
5 to <10 Acres, Treed Lot, West of US-1
School Information
- ElementaryCitrus Elementary School
- MiddleHidden Oaks Middle School
- HighSouth Fork High School
Additional Information
- Listing Courtesy ofRE/MAX of Stuart
- Date ListedApril 29th, 2024
- Zoningres

All listings featuring the BMLS logo are provided by BeachesMLS, Inc. This information is not verified for authenticity or accuracy and is not guaranteed. Copyright ©2024 BeachesMLS, Inc.




