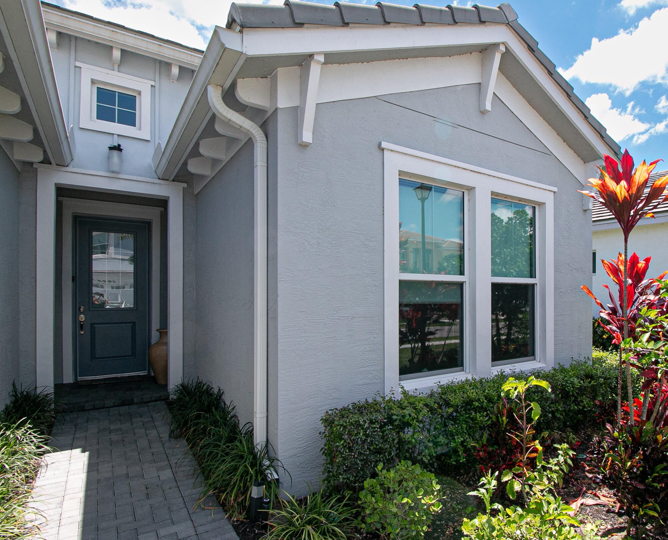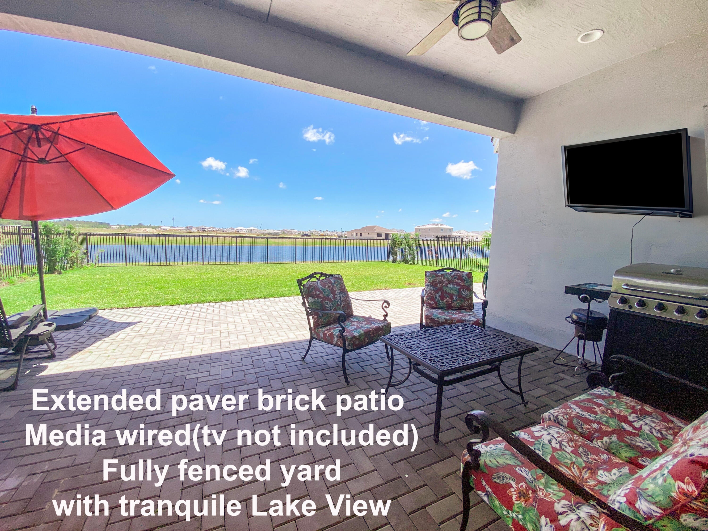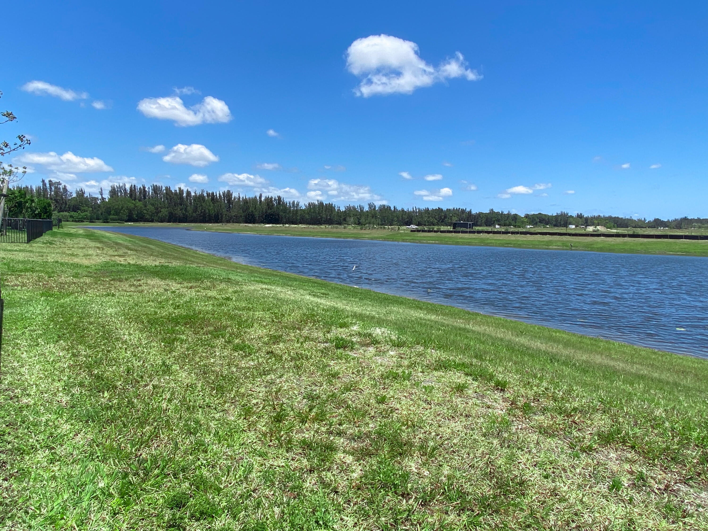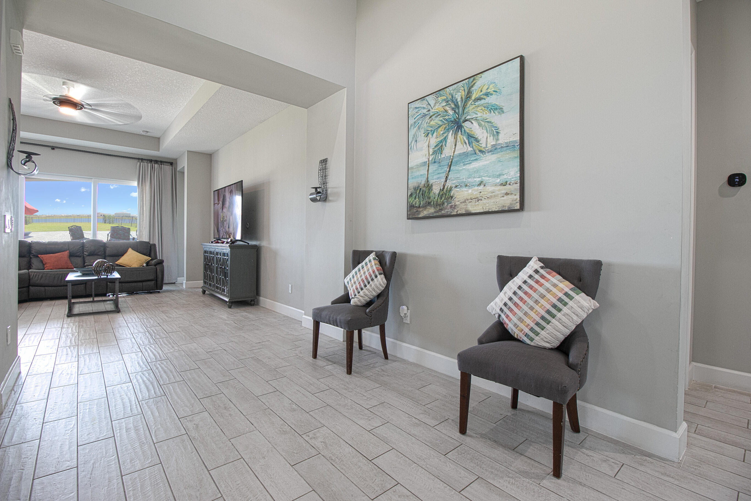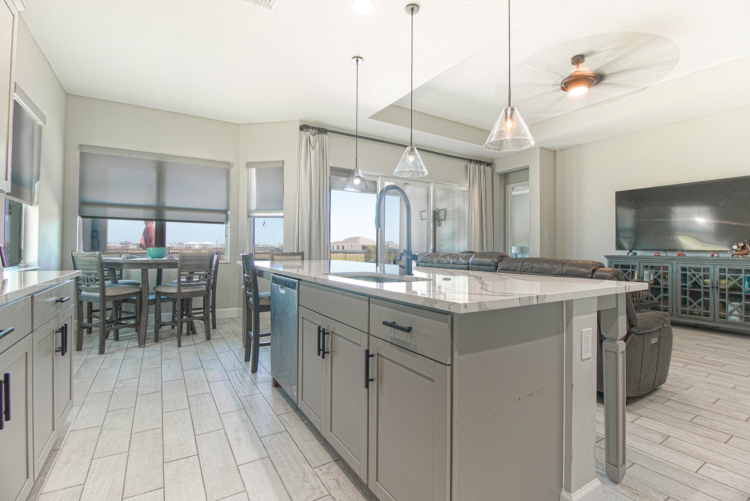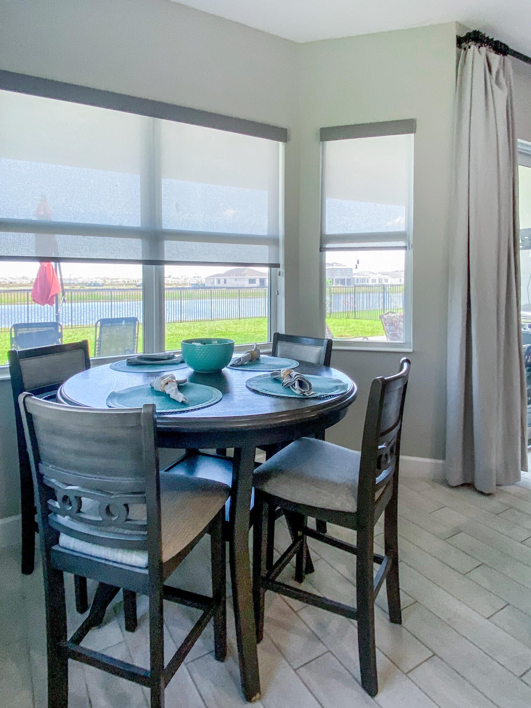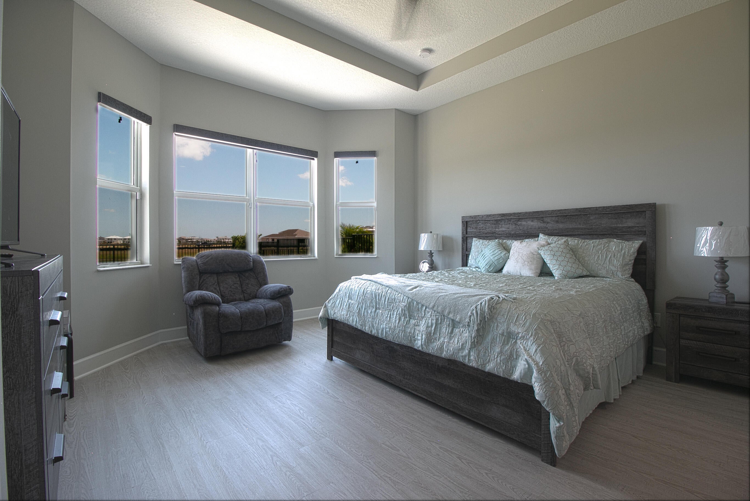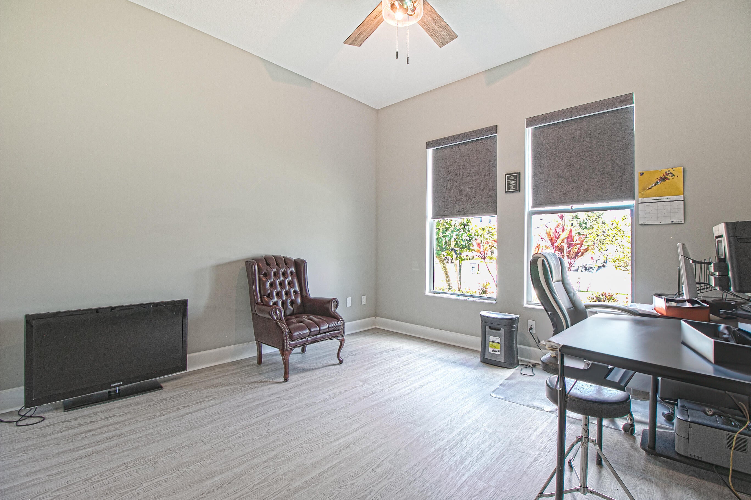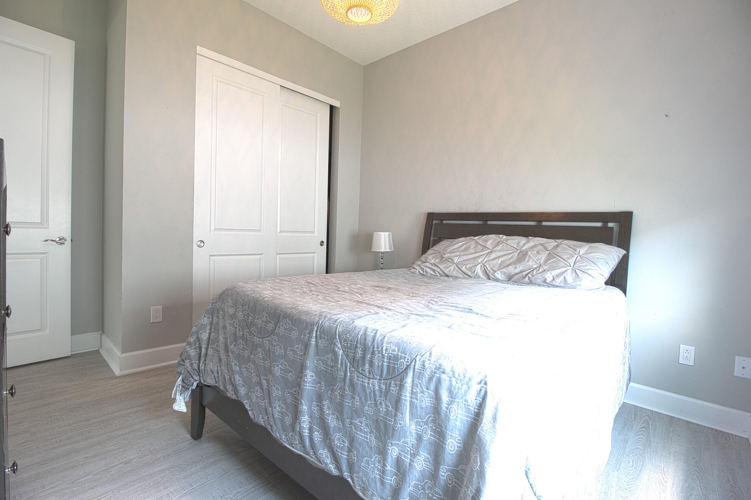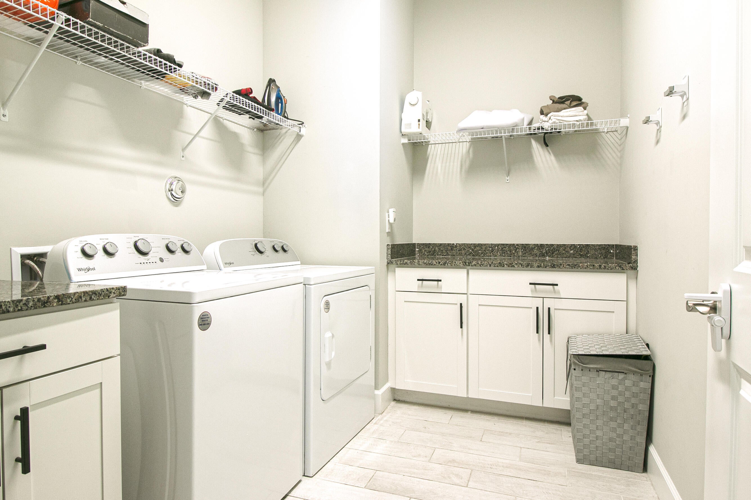Find us on...
Dashboard
- 3 Beds
- 2 Baths
- 2,077 Sqft
- .16 Acres
15286 Goldfinch Circle
Beautiful 3 bdrm lake home with tons of upgrades. Upgrades include: cabinetry in kitchen and baths, counter tops, over-sized island, flooring, shower and bath tile, extended wide driveway, extended patio, smart security system, smart thermostat. Fully fenced yard, covered patio is pre-wired for media. Never wait for hot water- this home has on demand instant hot water. Gas range. Wood look tile flooring in living areas and wood look plank flooring in bedrooms (Brand new!) Upgraded light fixtures. Bali window blinds. This home has plenty of natural light and soaring 10 ft ceilings. Hurricane impact windows. Live like you are on vacation every day! This community has it all and it's included in low HOA fees. 2 clubhouses, waterpark and lagoon pool, separate lap pool, basketball, BMX tract,playground, bocce ball, large green space with walking trail and field space for community events. Please see attached brochure for more of what this great community has to offer.
Essential Information
- MLS® #RX-10982340
- Price$649,900
- Bedrooms3
- Bathrooms2.00
- Full Baths2
- Square Footage2,077
- Acres0.16
- Year Built2021
- TypeResidential
- Sub-TypeSingle Family Homes
- StyleContemporary, Ranch
- StatusActive
Community Information
- Address15286 Goldfinch Circle
- Area5540
- SubdivisionMEADOWS OF WESTLAKE
- CityWestlake
- CountyPalm Beach
- StateFL
- Zip Code33470
Amenities
- # of Garages2
- ViewLake
- Is WaterfrontYes
- WaterfrontLake Front
Amenities
Basketball, Bocce Ball, Cafe/Restaurant, Clubhouse, Community Room, Dog Park, Fitness Trail, Park, Picnic Area, Playground, Pool, Sidewalks, Spa-Hot Tub
Utilities
Cable, Gas Natural, Public Sewer, Public Water
Parking
2+ Spaces, Drive - Decorative, Garage - Attached
Interior
- HeatingCentral
- CoolingCeiling Fan, Central
- # of Stories1
- Stories1.00
Interior Features
Ctdrl/Vault Ceilings, Entry Lvl Lvng Area, Foyer, Cook Island, Laundry Tub, Pantry, Split Bedroom, Volume Ceiling, Walk-in Closet
Appliances
Dishwasher, Disposal, Dryer, Ice Maker, Microwave, Range - Gas, Refrigerator, Smoke Detector, Washer
Exterior
- Lot Description< 1/4 Acre
- WindowsBlinds, Impact Glass, Arched
- RoofFlat Tile
- ConstructionBlock, CBS, Concrete
Exterior Features
Auto Sprinkler, Covered Patio, Room for Pool
School Information
- ElementaryFrontier Elementary School
- MiddleOsceola Middle School
High
Seminole Ridge Community High School
Additional Information
- Listing Courtesy ofRe/Max Direct
- Date ListedApril 28th, 2024
- ZoningR-1--RESIDENTIAL
- HOA Fees120

All listings featuring the BMLS logo are provided by BeachesMLS, Inc. This information is not verified for authenticity or accuracy and is not guaranteed. Copyright ©2024 BeachesMLS, Inc.




