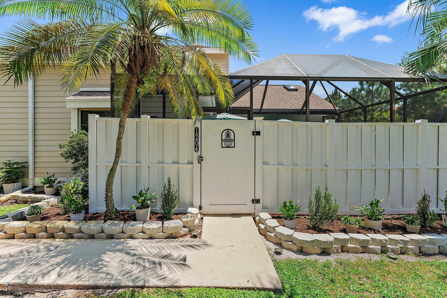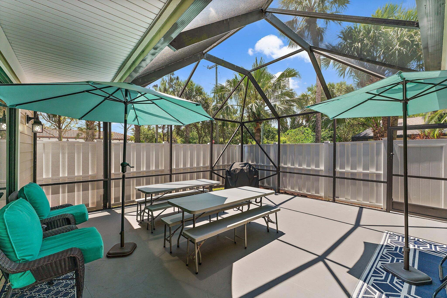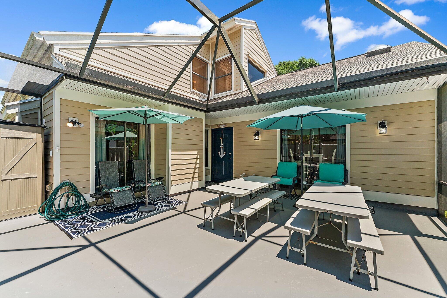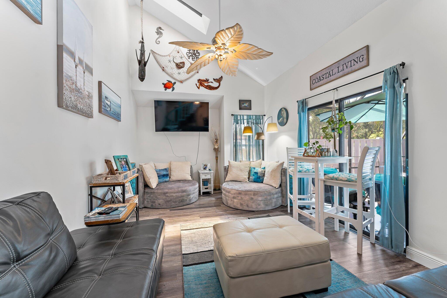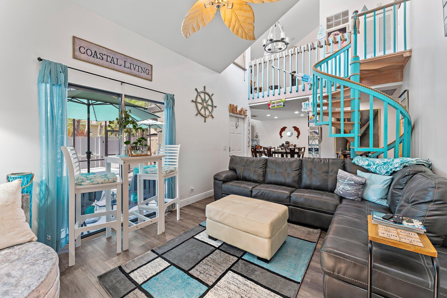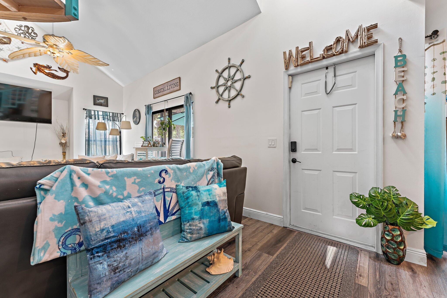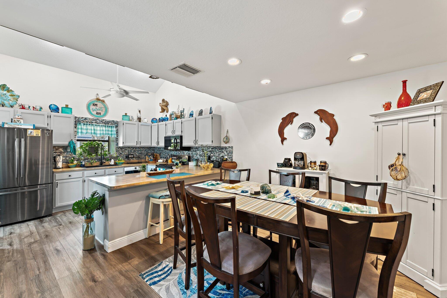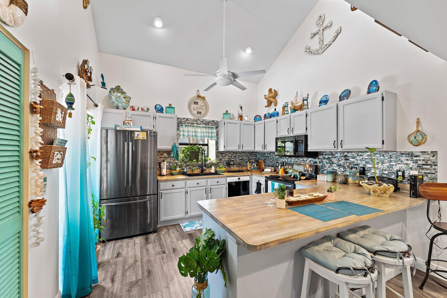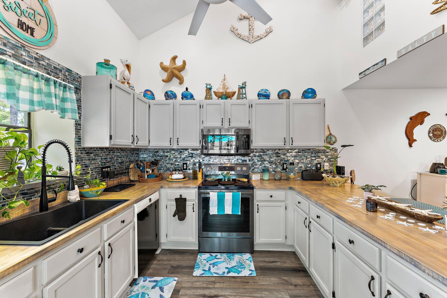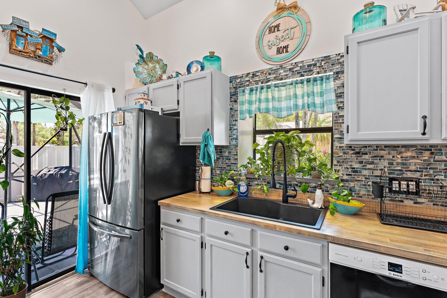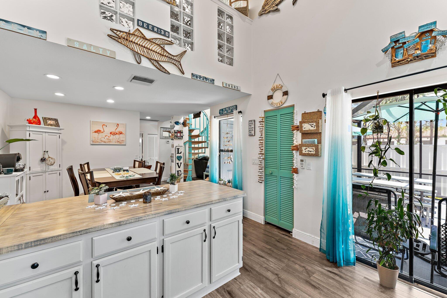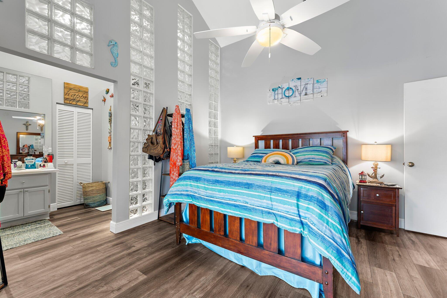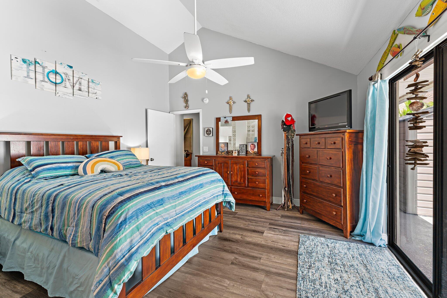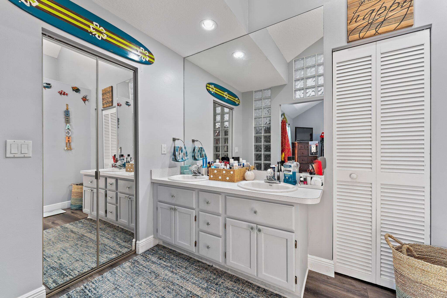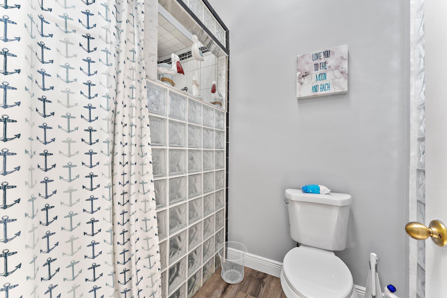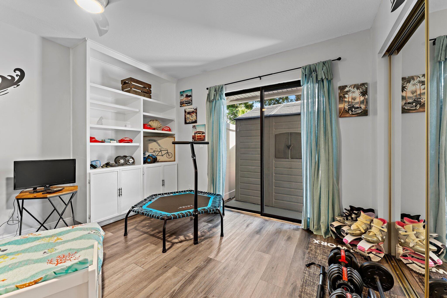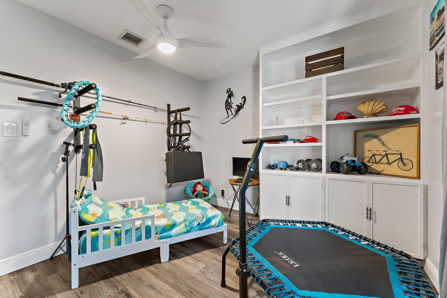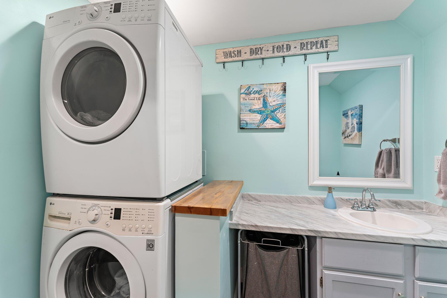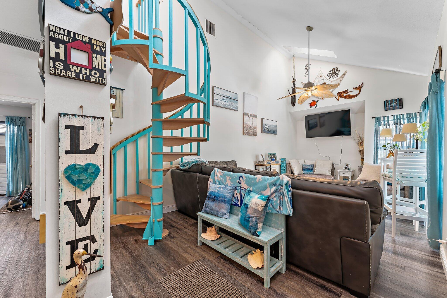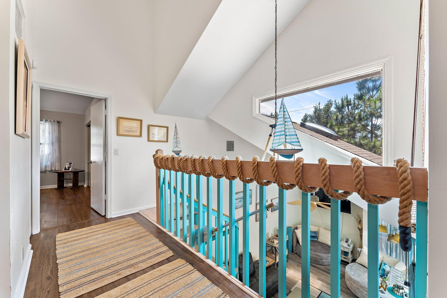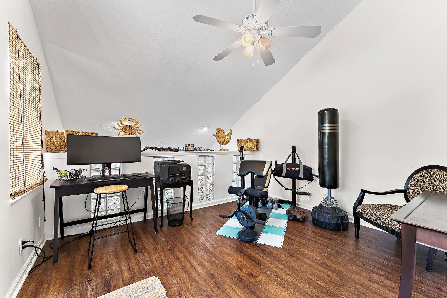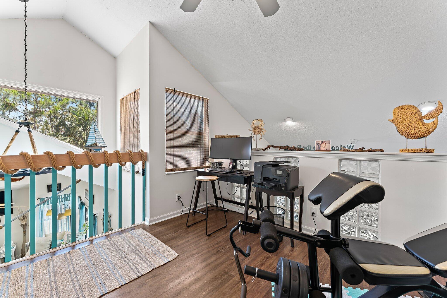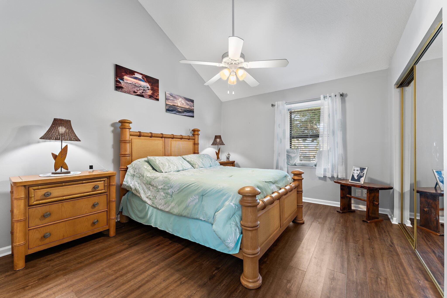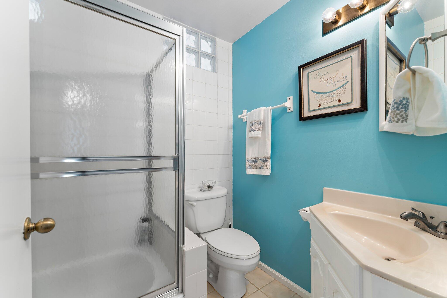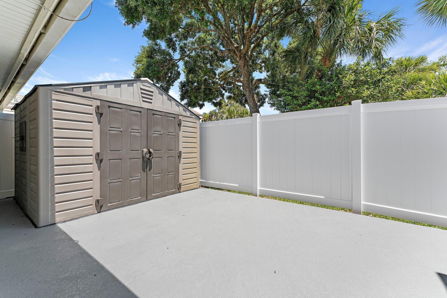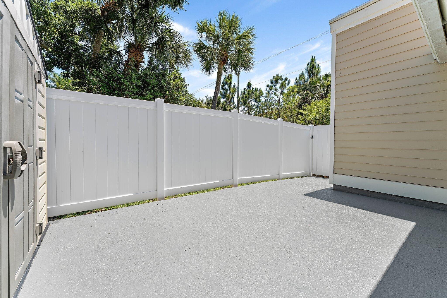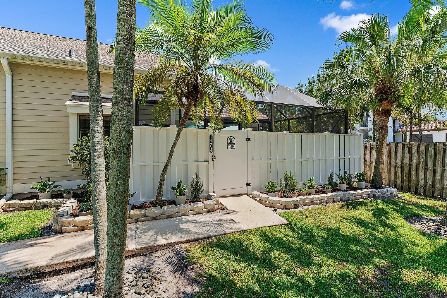Find us on...
Dashboard
- $540k Price
- 3 Beds
- 3 Baths
- 1,820 Sqft
1204 Summerwinds Lane
Welcome home to this beautiful, meticulously maintained townhouse featuring a spacious open floor plan, vaulted ceilings & loft area creating a spacious & airy atmosphere located in the desirable Summer Winds community of Jupiter. Well-appointed kitchen with new stainless steel appliances, stylish butcher block counters & pantry. The expansive living area is perfect for entertaining guests or relaxing with family. Comfortable bedrooms offer ample space & privacy. Enjoy the Florida sun on the large screened front patio, which provides ample space for a small pool or a cozy outdoor seating area. An additional patio includes convenient storage shed, increasing your storage solutions. Moments away from Jupiter's prestine beaches, popular dining locations, shopping, vibrant recreationalactivities & more! Easy access to major highways makes commuting a breeze. Hardie Board Siding, Newer Roof 2021 with Skylights, New Screen Enclosure & Fence, Covered Parking... Pick-Up Trucks Welcome!
Essential Information
- MLS® #RX-10981764
- Price$540,000
- Bedrooms3
- Bathrooms3.00
- Full Baths2
- Half Baths1
- Square Footage1,820
- Year Built1989
- TypeResidential
- Sub-TypeTownhomes/Villas
- StyleTownhouse
- StatusNew
Community Information
- Address1204 Summerwinds Lane
- Area5100
- SubdivisionSummer Winds of Jupiter
- CityJupiter
- CountyPalm Beach
- StateFL
- Zip Code33458
Amenities
- Parking Spaces2
- WaterfrontNone
Amenities
Basketball, Pool, Sidewalks, Street Lights
Utilities
Cable, 3-Phase Electric, Public Sewer, Public Water, Underground
Parking
2+ Spaces, Assigned, Carport - Detached, Covered
Interior
- HeatingCentral, Electric
- CoolingCeiling Fan, Central, Electric
- # of Stories2
- Stories2.00
Interior Features
Closet Cabinets, Ctdrl/Vault Ceilings, Entry Lvl Lvng Area, Pantry, Sky Light(s), Walk-in Closet
Appliances
Dishwasher, Dryer, Microwave, Range - Electric, Refrigerator, Smoke Detector, Storm Shutters, Washer, Water Heater - Elec
Exterior
- RoofComp Shingle
- ConstructionFiber Cement Siding
Exterior Features
Fence, Open Patio, Room for Pool, Screened Patio, Shed, Zoned Sprinkler
Lot Description
< 1/4 Acre, Paved Road, Sidewalks
School Information
- ElementaryJupiter Elementary School
- MiddleJupiter Middle School
- HighJupiter High School
Additional Information
- Listing Courtesy ofPlatinum Properties/The Keyes
- Date ListedApril 26th, 2024
- ZoningR2 (city)/SING
- HOA Fees660
- Contact Info561-401-0605

All listings featuring the BMLS logo are provided by BeachesMLS, Inc. This information is not verified for authenticity or accuracy and is not guaranteed. Copyright ©2024 BeachesMLS, Inc.

