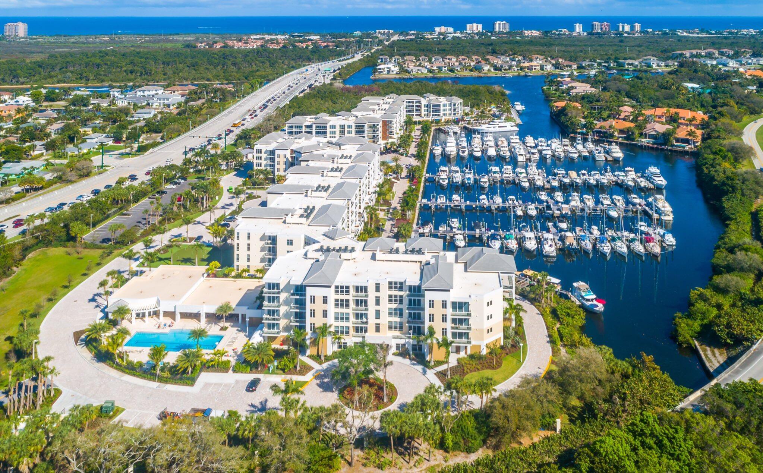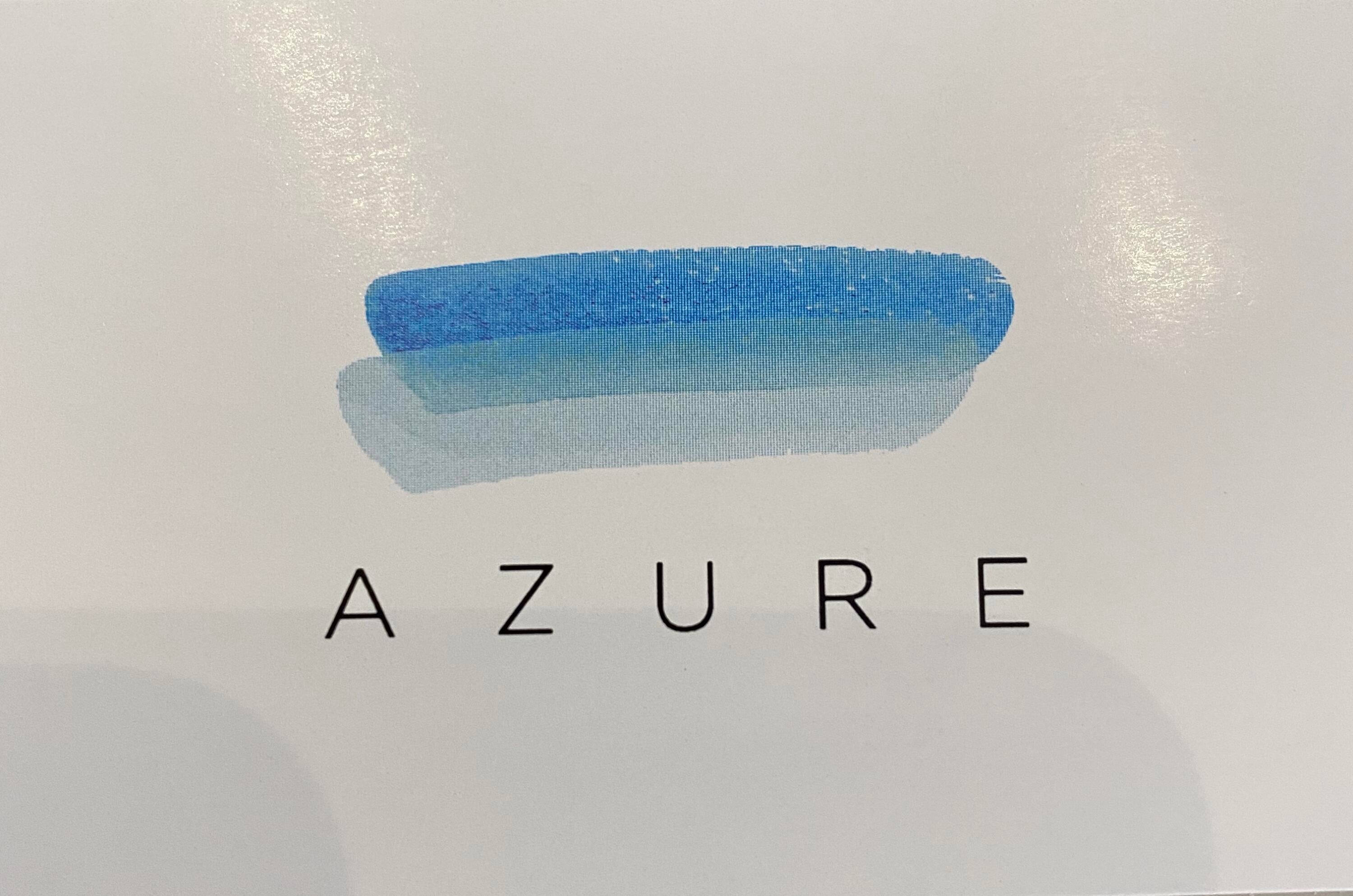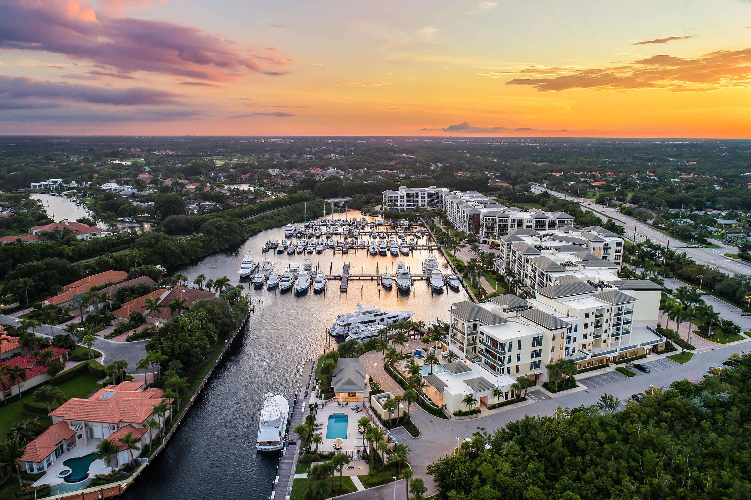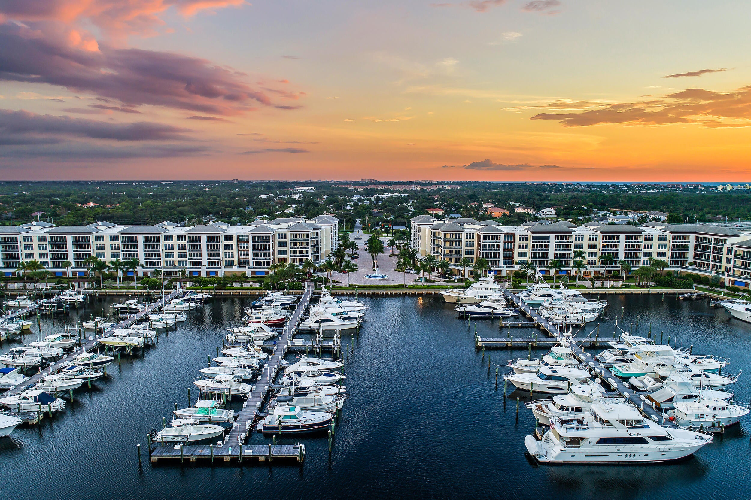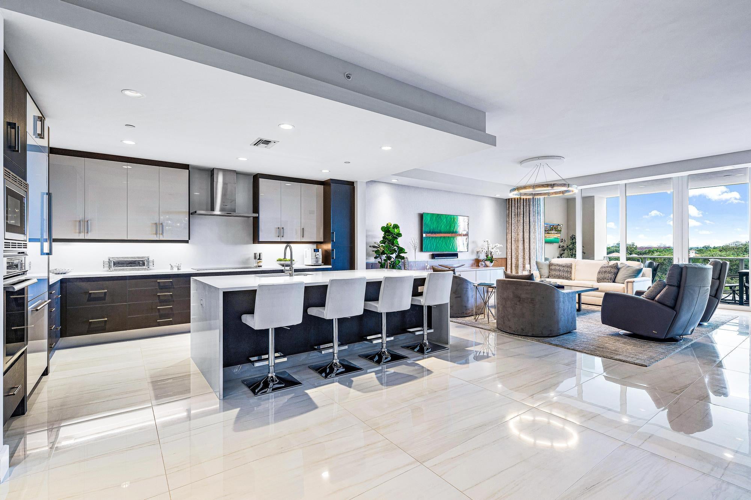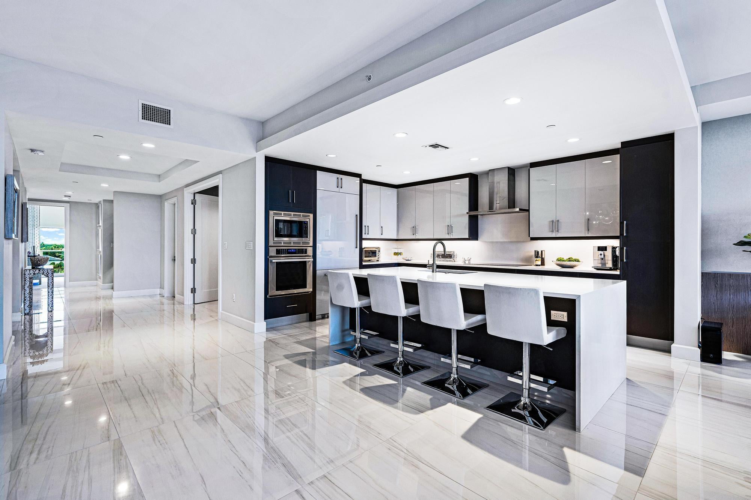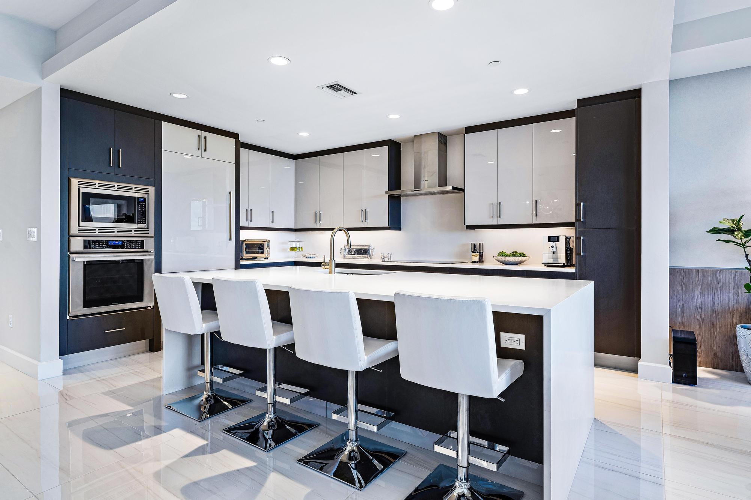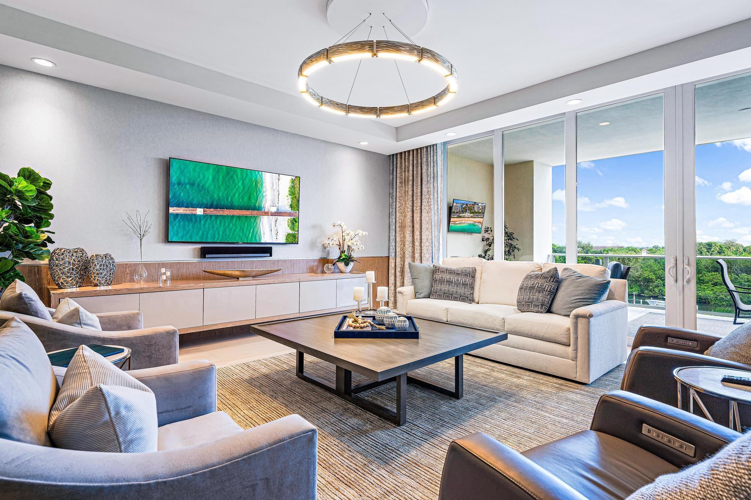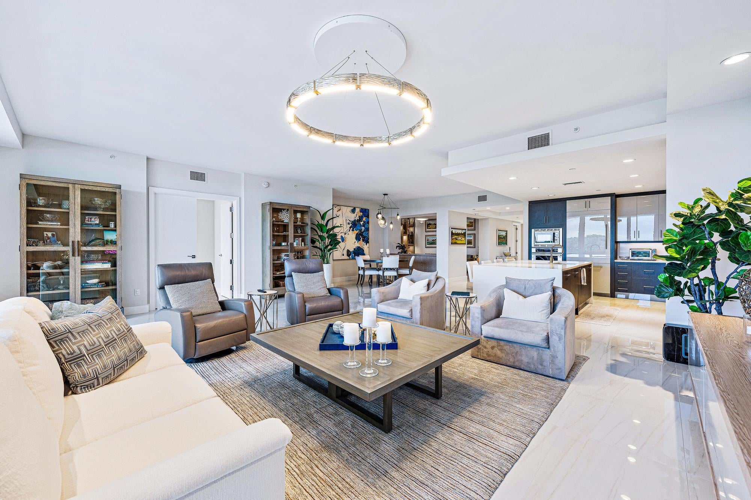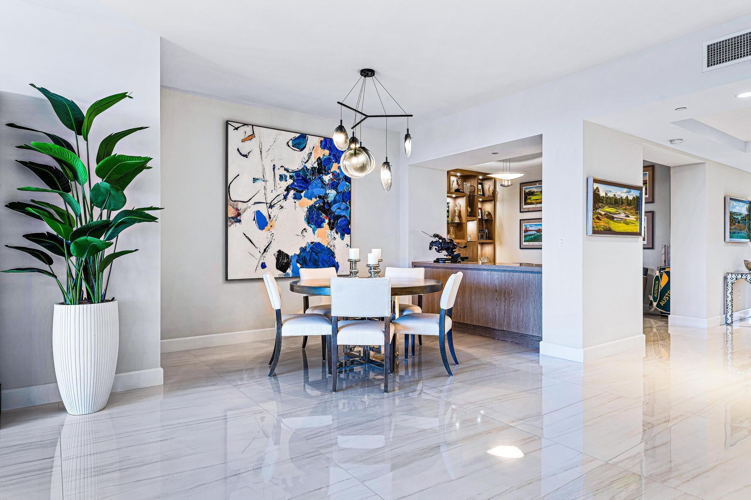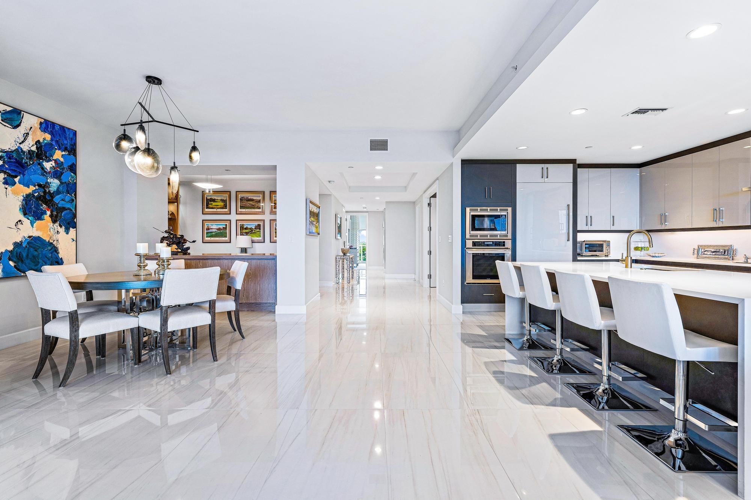Find us on...
Dashboard
- $4.3M Price
- 3 Beds
- 4 Baths
- 3,282 Sqft
2720 Donald Ross Road #507
Nestled beside a serene private marina, this luxurious three bedroom condo offers panoramic views of sparkling waters, Built in 2018, its modern design seamlessly blends elegance with functionality. With three bedrooms and 3 and 1 half baths, each bedroom boast comfort and style. Residents enjoy exclusive access to amenities include 2 community pools, state of the art fitness center, golf simulator and your own private wine locker. The card room and billiard room provide spaces for leisure and entertainment, making every day feel like a retreat in this waterfront paradise. Get ready to enjoy the delightful views from your balcony overlooking the marina from this top floor penthouse. You will truly be impressed.
Essential Information
- MLS® #RX-10981251
- Price$4,295,000
- Bedrooms3
- Bathrooms4.00
- Full Baths3
- Half Baths1
- Square Footage3,282
- Year Built2018
- TypeResidential
- Sub-TypeCondo/Co-Op
- Style4+ Floors, Contemporary
- StatusActive Under Contract
Community Information
- Address2720 Donald Ross Road #507
- Area5230
- SubdivisionAZURE CONDO
- CityPalm Beach Gardens
- CountyPalm Beach
- StateFL
- Zip Code33410
Amenities
- # of Garages2
- ViewMarina
- Is WaterfrontYes
Amenities
Bike Storage, Billiards, Business Center, Community Room, Elevator, Extra Storage, Exercise Room, Game Room, Internet Included, Lobby, Manager on Site, Pool, Putting Green, Sidewalks, Street Lights, Trash Chute
Utilities
Cable, 3-Phase Electric, Public Sewer, Public Water, Underground
Parking
Garage - Building, Under Building
Waterfront
Marina, No Fixed Bridges, Ocean Access, Seawall
Interior
- HeatingCentral, Central Building
- CoolingCentral, Central Building
- # of Stories5
- Stories5.00
Interior Features
Built-in Shelves, Closet Cabinets, Elevator, Entry Lvl Lvng Area, Foyer, Cook Island, Laundry Tub, Roman Tub, Split Bedroom, Walk-in Closet
Appliances
Cooktop, Dishwasher, Disposal, Dryer, Freezer, Ice Maker, Microwave, Range - Electric, Refrigerator, Wall Oven, Washer
Exterior
- Exterior FeaturesCovered Balcony, Open Balcony
- RoofConcrete Tile
- ConstructionBlock, CBS, Concrete
Lot Description
Paved Road, Public Road, Sidewalks, West of US-1
Windows
Blinds, Hurricane Windows, Impact Glass
School Information
- HighWilliam T. Dwyer High School
Elementary
Dwight D. Eisenhower Elementary School
Middle
Howell L. Watkins Middle School
Additional Information
- Listing Courtesy ofIllustrated Properties LLC (Co
- Date ListedApril 24th, 2024
- ZoningPCD(ci
- HOA Fees3330
- Contact Info561-252-2323

All listings featuring the BMLS logo are provided by BeachesMLS, Inc. This information is not verified for authenticity or accuracy and is not guaranteed. Copyright ©2024 BeachesMLS, Inc.

