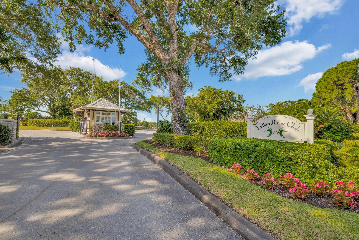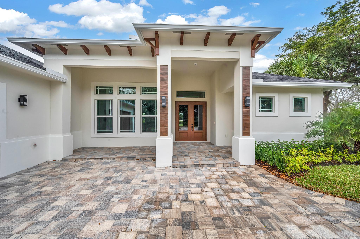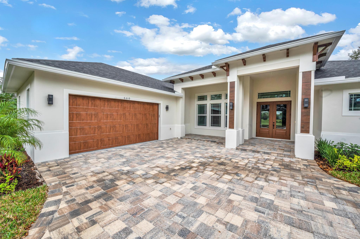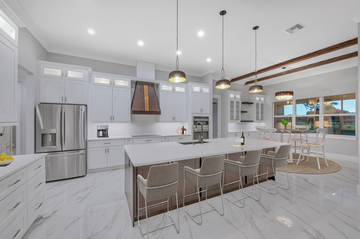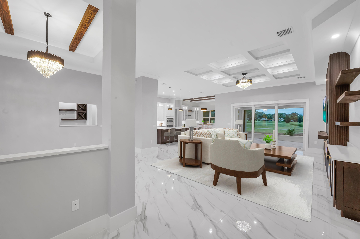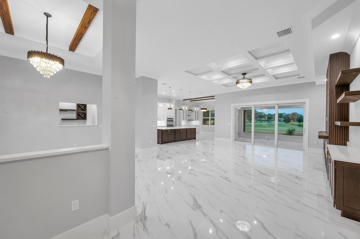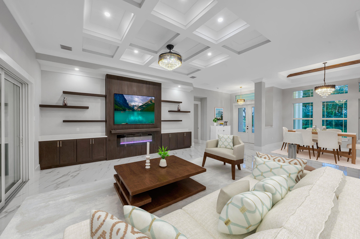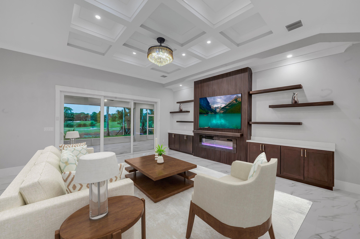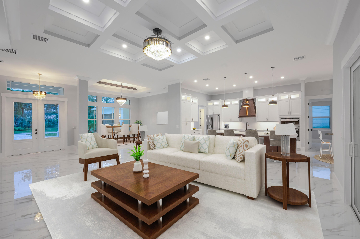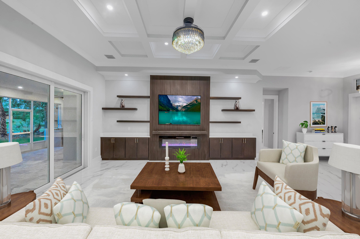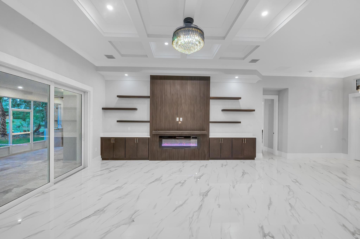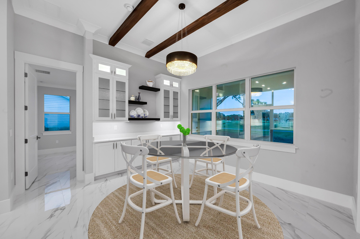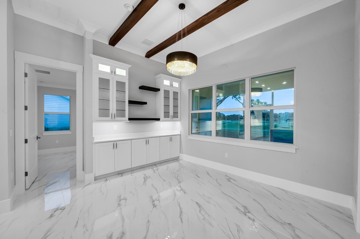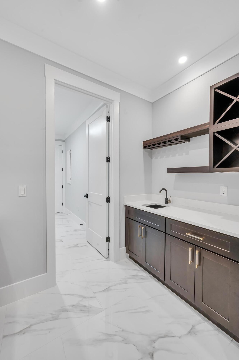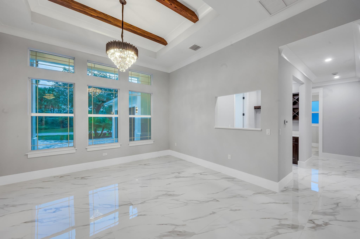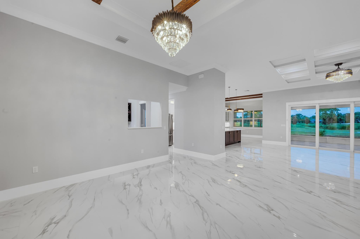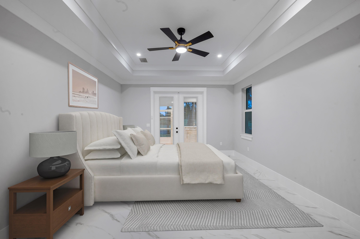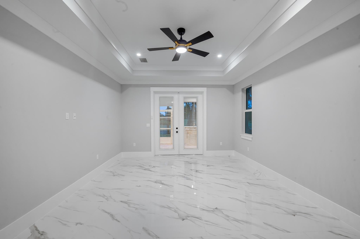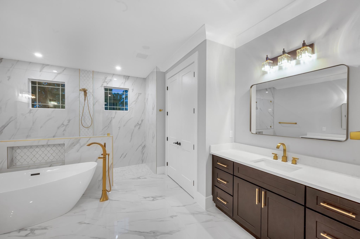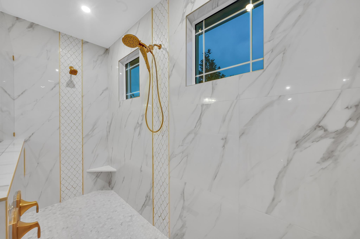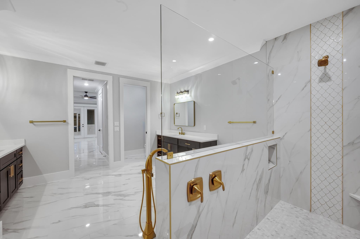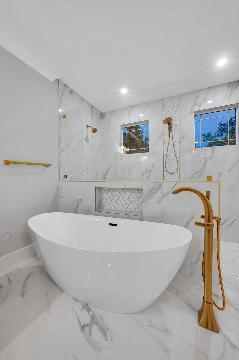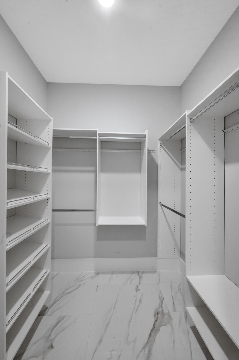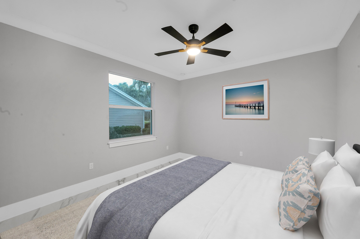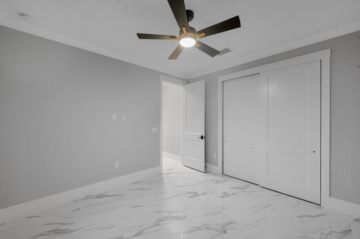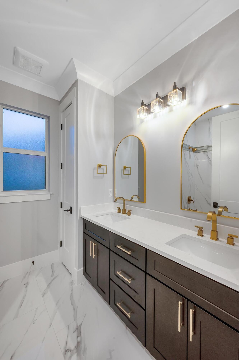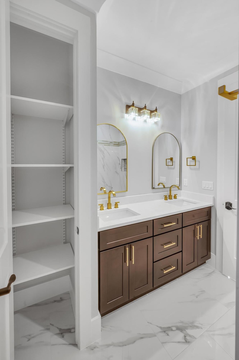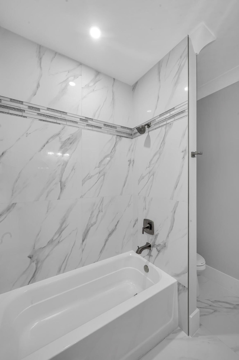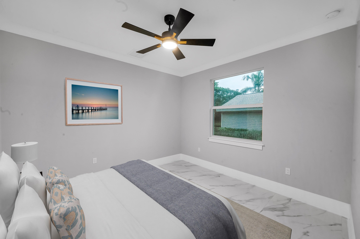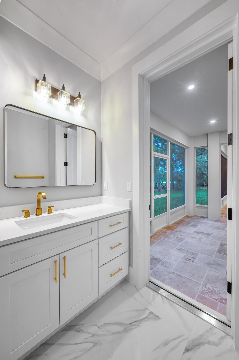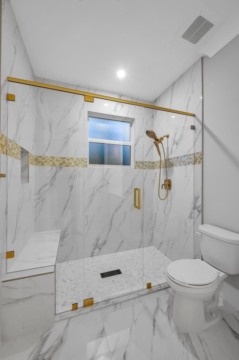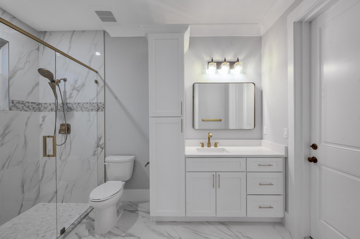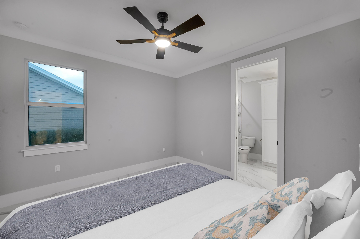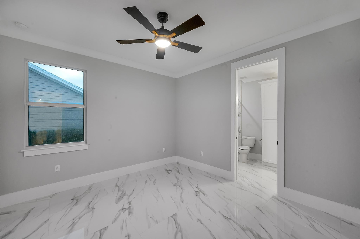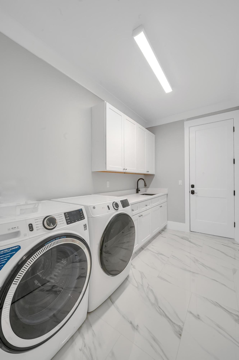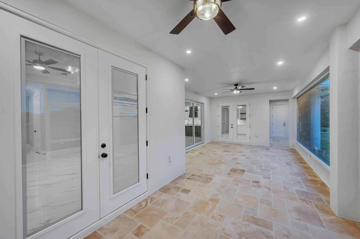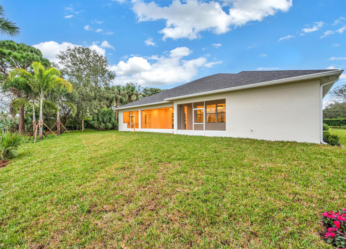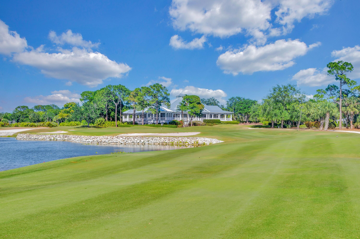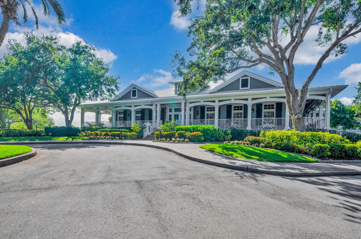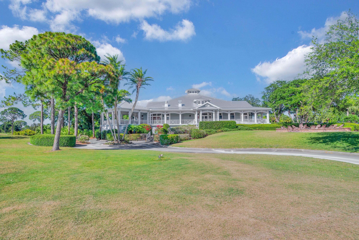Find us on...
Dashboard
- 4 Beds
- 3 Baths
- 2,834 Sqft
- .27 Acres
660 Summerwood Lane Sw
Indulge in Opulent Living w/ this Exquisite 2023 Custom Build boasting High-End Contemporary Design. Upon Entry, Marvel at the Vaulted Ceilings adorned with Hand Crafted Wood Beams & Shelves outlining the Fireplace. This Kitchen is stunning featuring sleek Quartz counters, Double Oven, Custom Cabinetry w/ Glass Inlay & Uplighting, Hood Exhaust & Wet Bar. Once you step inside the Spa Style Master Bath, you will not want to leave. Outdoor an Entertainer's Oasis awaits! Featuring a Summer kitchen, Travertine Flooring, Ample Space for Pool, Cabana Bath all w/ stunning golf course views & nestled among canopying Oak trees. Appreciate the Serenity of being Surrounded by a Certified Audubon Signature Sanctuary.This Coveted Golf Community offers Sophistication all within close proximity to beaches, boutiques & restaurants. Discover the Luxury Living of Indian River Club.
Essential Information
- MLS® #RX-10981146
- Price$950,000
- Bedrooms4
- Bathrooms3.00
- Full Baths3
- Square Footage2,834
- Acres0.27
- Year Built2023
- TypeResidential
- Sub-TypeSingle Family Homes
- Style< 4 Floors, Contemporary
- StatusNew
Community Information
- Address660 Summerwood Lane Sw
- Area6341 - County Southeast (IR)
- SubdivisionINDIAN RIVER CLUB PLAT 1
- CityVero Beach
- CountyIndian River
- StateFL
- Zip Code32962
Amenities
- UtilitiesPublic Sewer, Public Water
- # of Garages3
- ViewGolf, Preserve
- WaterfrontNone
Amenities
Bike - Jog, Cafe/Restaurant, Clubhouse, Community Room, Exercise Room, Golf Course, Pickleball, Pool, Putting Green, Spa-Hot Tub, Street Lights, Tennis
Parking
2+ Spaces, Drive - Decorative, Driveway, Vehicle Restrictions
Interior
- HeatingCentral, Electric
- CoolingCentral, Electric, Paddle Fans
- FireplaceYes
- # of Stories1
- Stories1.00
Interior Features
Built-in Shelves, Ctdrl/Vault Ceilings, Decorative Fireplace, Entry Lvl Lvng Area, Foyer, Cook Island, Laundry Tub, Pantry, Pull Down Stairs, Roman Tub, Split Bedroom, Walk-in Closet, Wet Bar
Appliances
Auto Garage Open, Cooktop, Dishwasher, Dryer, Microwave, Refrigerator, Smoke Detector, Wall Oven, Washer
Exterior
- WindowsImpact Glass, Sliding
- RoofComp Shingle
- ConstructionBlock, CBS, Concrete
Exterior Features
Built-in Grill, Room for Pool, Screen Porch, Summer Kitchen, Zoned Sprinkler
Lot Description
1/4 to 1/2 Acre, Corner Lot, Golf Front, West of US-1
Additional Information
- Date ListedApril 24th, 2024
- ZoningRS-6
- HOA Fees507
Listing Courtesy of
Branca Realty Professionals, LLC

All listings featuring the BMLS logo are provided by BeachesMLS, Inc. This information is not verified for authenticity or accuracy and is not guaranteed. Copyright ©2024 BeachesMLS, Inc.


