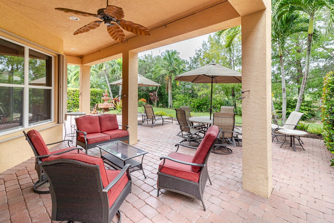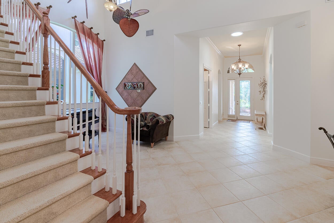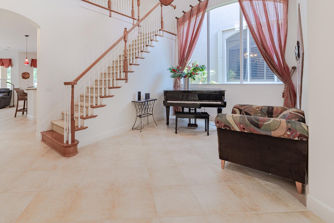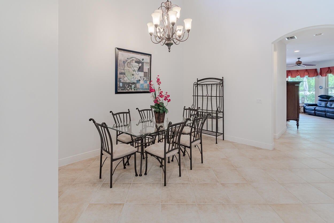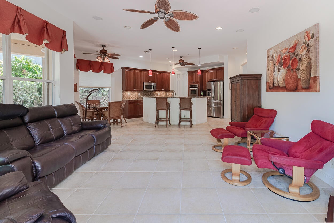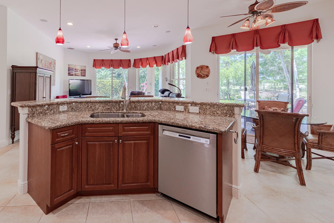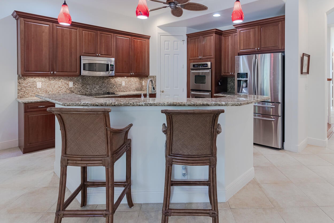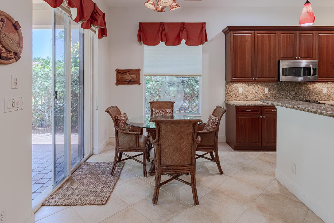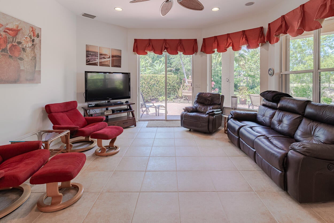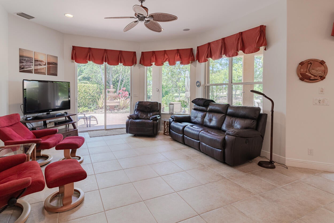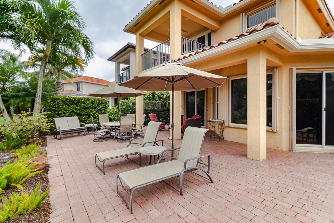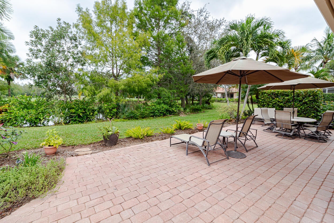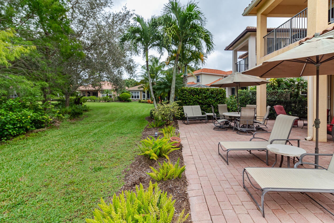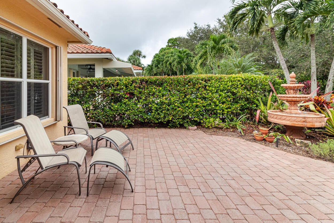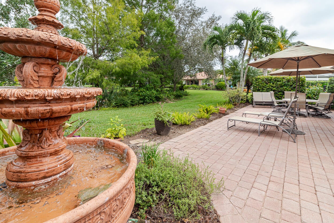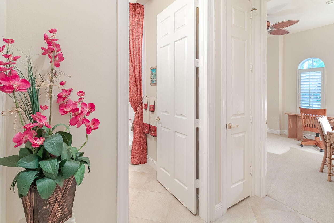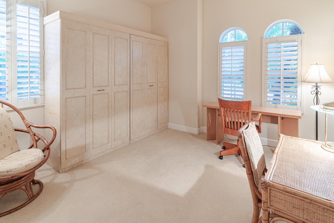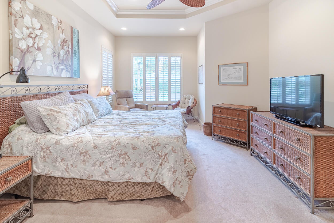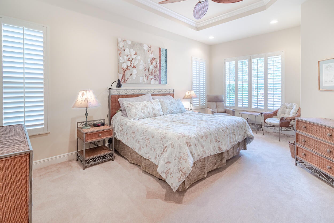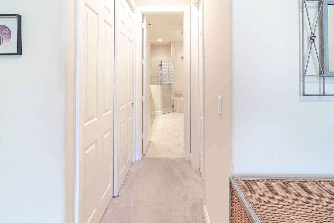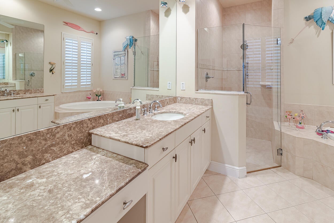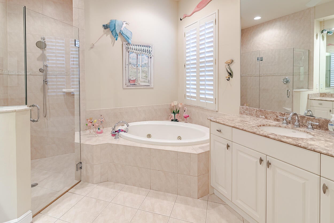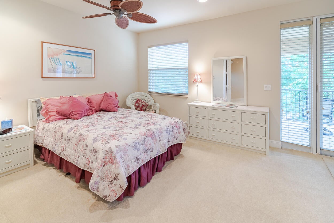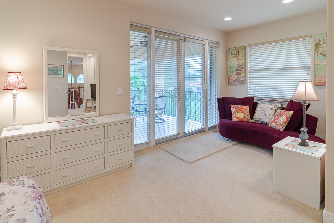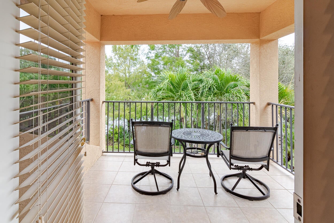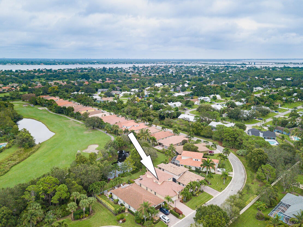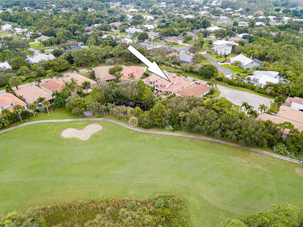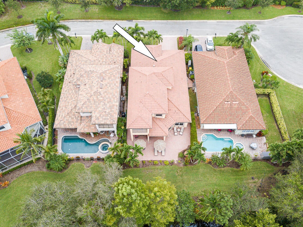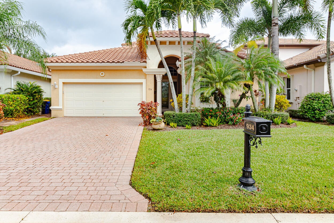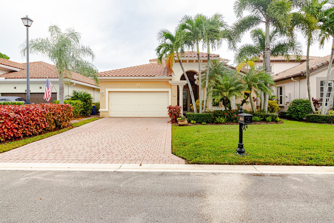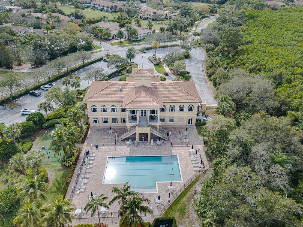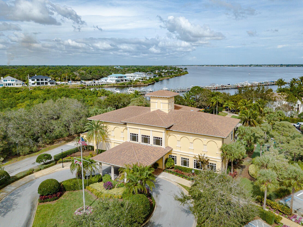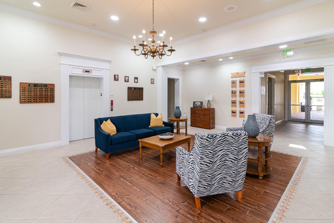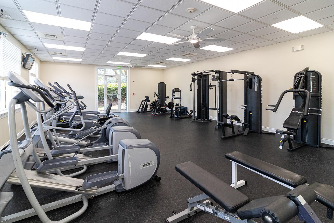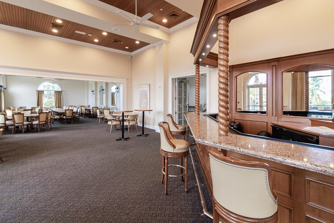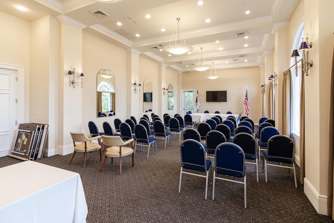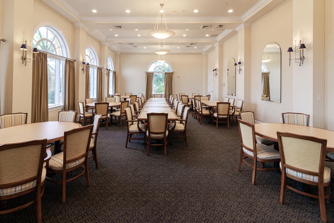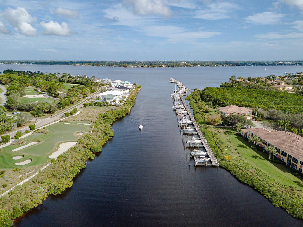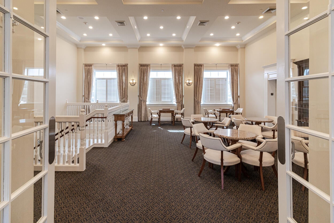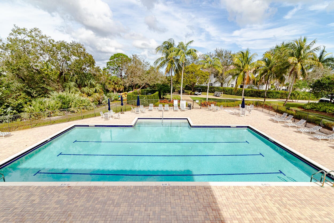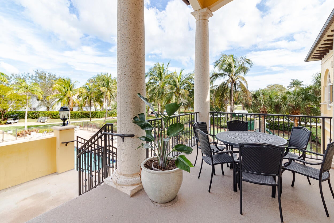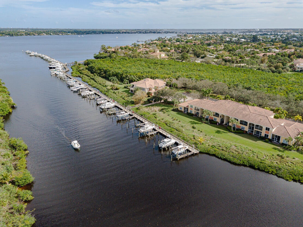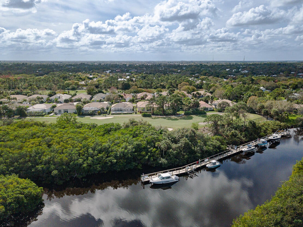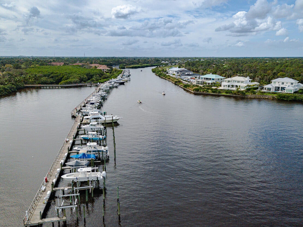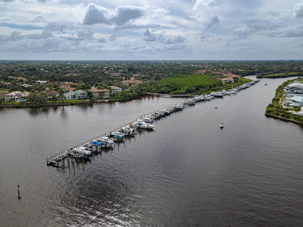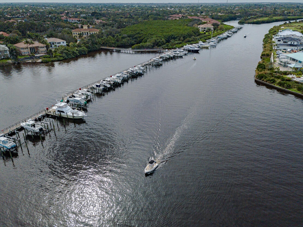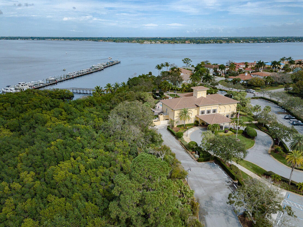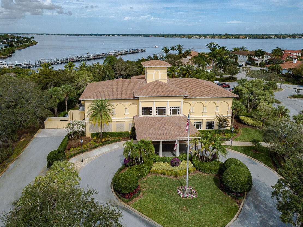Find us on...
Dashboard
- 3 Beds
- 3 Baths
- 2,666 Sqft
- .13 Acres
934 Sw Palm Cove Drive
Bring your boat & golf clubs - This spacious Toll Brothers home in Palm City's hottest golfing and boating community will check all of your boxes. Palm Cove Golf & Yacht Club has a 93-slip marina on the St Lucie River with easy ocean access. Boat slips are available to purchase with your home. This 2600+ sq ft has volume ceilings, two primary suites plus two additional bedrooms and an office. The cook's kitchen features double ovens and an oversized pantry with views of the fountain and pond from almost every room.Enjoy the best that this guard-gated community has to offer. Amenities include a riverfront clubhouse with fitness center, large heated pool, tot lot, library, rooms for all of your social events, tennis, Pickleball and a sports grill. Location is key near shopping, dining, and theater in award-winning Downtown Stuart Florida, parks, boating, Martin County ''A'' rated schools, I-95, the Florida Turnpike, Palm Beach airport & sparkling Hutchinson Island beaches.
Essential Information
- MLS® #RX-10981137
- Price$714,000
- Bedrooms3
- Bathrooms3.00
- Full Baths3
- Square Footage2,666
- Acres0.13
- Year Built2004
- TypeResidential
- Sub-TypeSingle Family Homes
- Style< 4 Floors
- StatusActive Under Contract
Community Information
- Address934 Sw Palm Cove Drive
- Area9 - Palm City
- SubdivisionPALM COVE GOLF & YACHT CLUB
- CityPalm City
- CountyMartin
- StateFL
- Zip Code34990
Amenities
- UtilitiesPublic Water, Underground
- ParkingGarage - Attached
- # of Garages2
- ViewPond
- Is WaterfrontYes
- WaterfrontPond Front
Amenities
Bike Storage, Boating, Clubhouse, Community Room, Elevator, Library, Lobby, Manager on Site, Pool, Putting Green, Sidewalks, Street Lights, Tennis
Interior
- HeatingCentral, Electric
- CoolingCentral, Electric
- # of Stories2
- Stories2.00
Interior Features
Built-in Shelves, Entry Lvl Lvng Area, Foyer, Laundry Tub, Pantry, Split Bedroom, Volume Ceiling, Walk-in Closet
Appliances
Auto Garage Open, Dishwasher, Disposal, Dryer, Microwave, Refrigerator, Storm Shutters, Wall Oven, Washer, Water Heater - Elec, Hookup, Generator Hookup
Exterior
- Lot Description< 1/4 Acre, Private Road
- RoofBarrel
- ConstructionBlock, Concrete
Exterior Features
Auto Sprinkler, Covered Patio, Shutters
School Information
- ElementaryBessey Creek Elementary School
- MiddleHidden Oaks Middle School
- HighMartin County High School
Additional Information
- Listing Courtesy ofNew Wave Real Estate Group Inc
- Date ListedApril 24th, 2024
- ZoningResidential
- HOA Fees603

All listings featuring the BMLS logo are provided by BeachesMLS, Inc. This information is not verified for authenticity or accuracy and is not guaranteed. Copyright ©2024 BeachesMLS, Inc.



