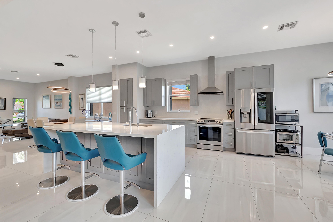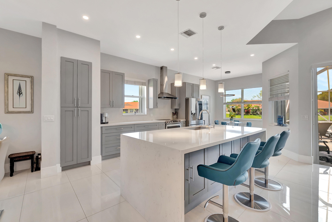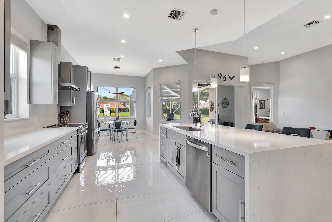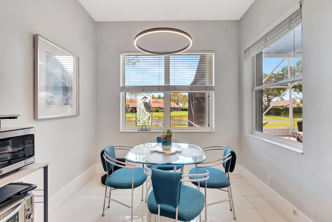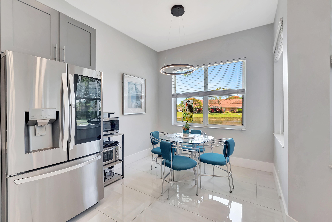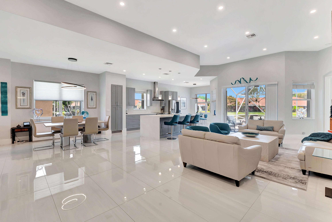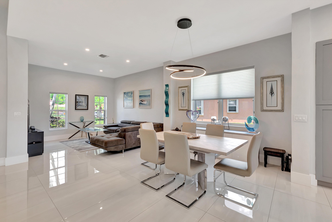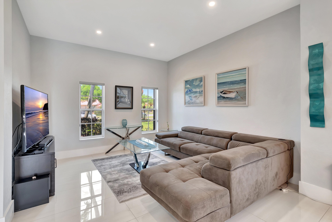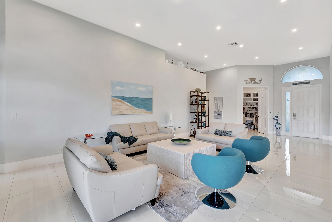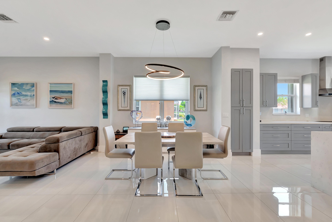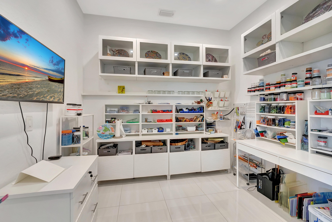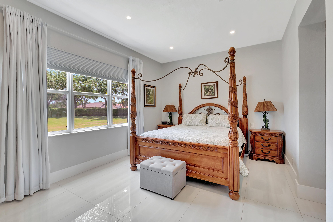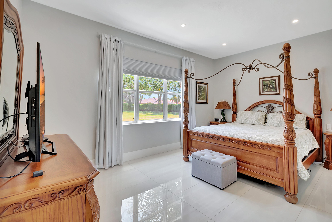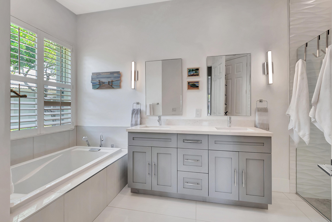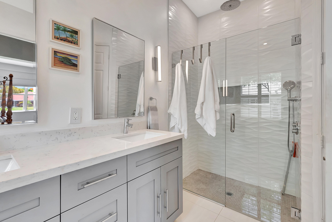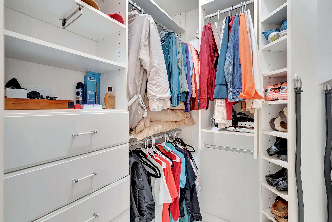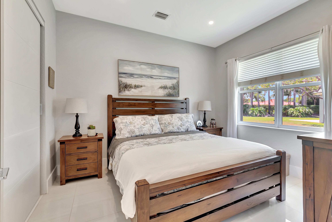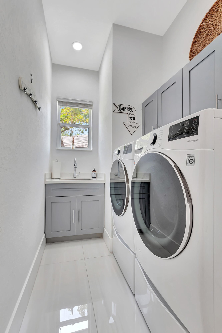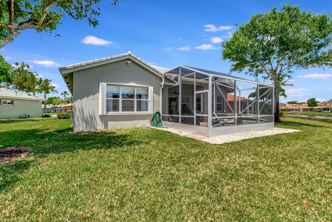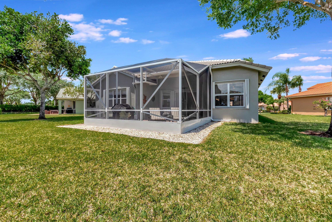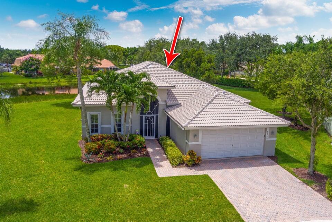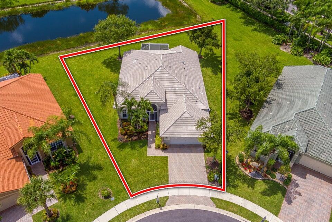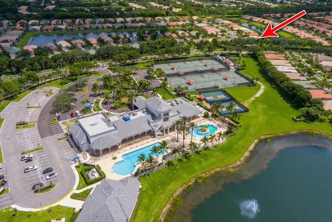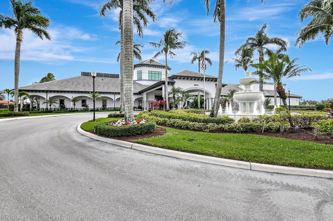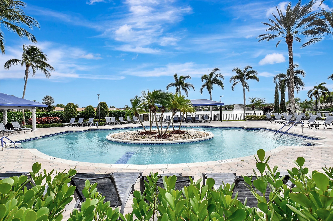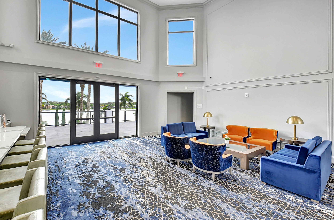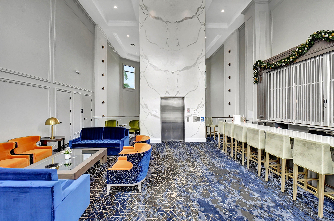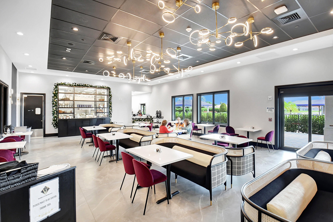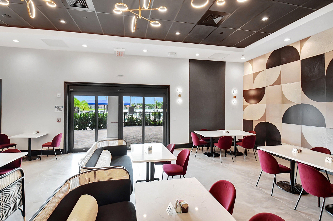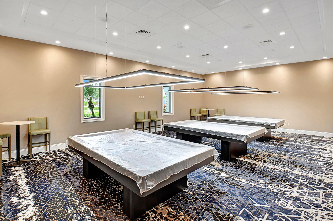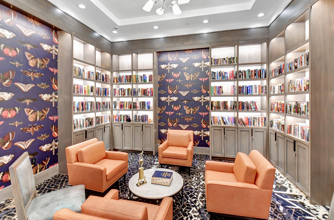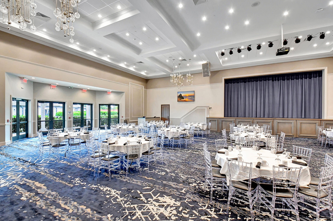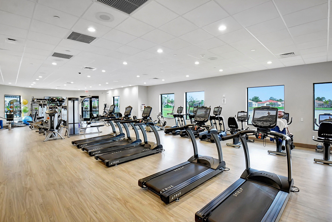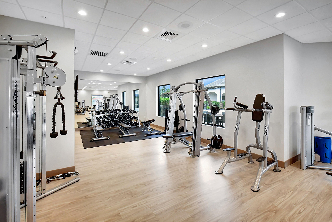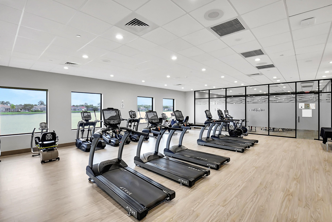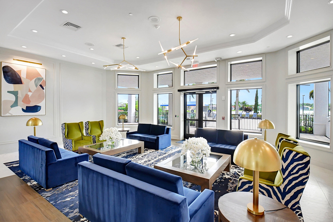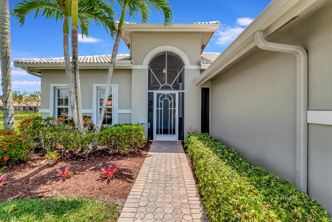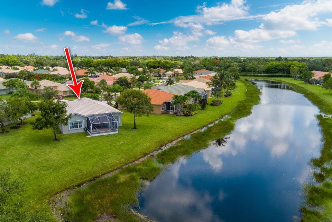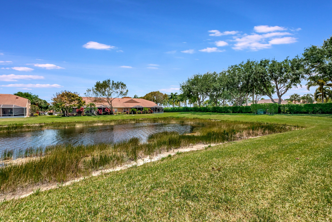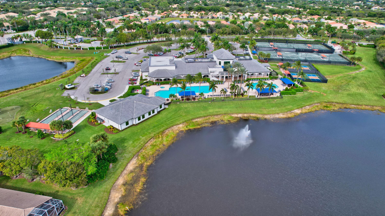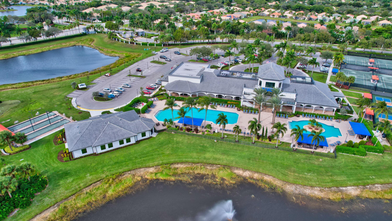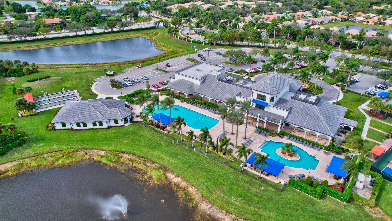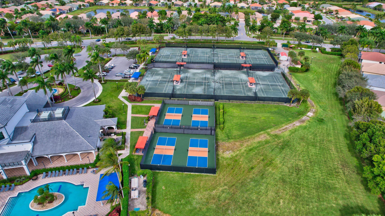Find us on...
Dashboard
- 3 Beds
- 2 Baths
- 2,099 Sqft
- .28 Acres
8962 Via Tuscany Drive
WOW is an understatement for this fabulous completely remodeled 2 bed+ den, 2 bath, 2 car garage home. This $200,000 renovation includes open floor plan w/ walls removed, kitchen w/ large island, quartz countertops & backsplash, custom cabinets, stainless steel appliances & oven hood. Both bathrooms fully renovated, primary bedroom includes 2 outfitted closets, den/craft room with fantastic built-ins, screened lanai, gorgeous flooring throughout, loads of mini high hat lighting throughout, epoxy garage floor, blue tooth connection in primary bath, smooth ceilings throughout, newer water heater, A/C 2017. Oversized lake front cul-du-sac lot. Why buy new when you can buy in this highly desirable 55+ community! HOA. includes manned security gate, recreation, cable, internet & lawn care.Venetian Isles has recently undergone a fabulous Clubhouse remodel including restaurant, elevator to 2nd floor bar, billiards, card rooms, library, craft room, social hall seats 300+ with stage, resistance walking pool, resort pool, gym with equipment, fitness classes, yoga room, Pickle Ball, Tennis, Bocce, golf putting green, and tons of social activities!!!
Essential Information
- MLS® #RX-10981136
- Price$699,000
- Bedrooms3
- Bathrooms2.00
- Full Baths2
- Square Footage2,099
- Acres0.28
- Year Built2000
- TypeResidential
- Sub-TypeSingle Family Homes
- StatusNew
Style
< 4 Floors, Contemporary, Ranch
Community Information
- Address8962 Via Tuscany Drive
- Area4710
- SubdivisionMELROSE PUD PAR D
- CityBoynton Beach
- CountyPalm Beach
- StateFL
- Zip Code33472
Amenities
- # of Garages2
- ViewLake
- Is WaterfrontYes
- WaterfrontLake Front
Amenities
Billiards, Bocce Ball, Cafe/Restaurant, Clubhouse, Elevator, Exercise Room, Game Room, Internet Included, Library, Lobby, Pickleball, Pool, Putting Green, Sauna, Sidewalks, Spa-Hot Tub, Tennis
Utilities
Cable, 3-Phase Electric, Public Sewer, Public Water, Underground
Parking
2+ Spaces, Driveway, Garage - Attached
Interior
- HeatingCentral
- CoolingCentral, Electric
- # of Stories1
- Stories1.00
Interior Features
Closet Cabinets, Laundry Tub, Roman Tub, Split Bedroom, Volume Ceiling, Walk-in Closet, Built-in Shelves
Appliances
Auto Garage Open, Dishwasher, Disposal, Dryer, Ice Maker, Range - Electric, Refrigerator, Smoke Detector, Storm Shutters, Washer, Water Heater - Elec
Exterior
- WindowsBlinds
- RoofS-Tile
- ConstructionCBS, Frame/Stucco
Exterior Features
Auto Sprinkler, Covered Patio, Screened Patio, Shutters, Zoned Sprinkler
Lot Description
1/4 to 1/2 Acre, Sidewalks, Cul-De-Sac
Additional Information
- Listing Courtesy ofThe Keyes Company
- Date ListedApril 24th, 2024
- ZoningRT
- HOA Fees615

All listings featuring the BMLS logo are provided by BeachesMLS, Inc. This information is not verified for authenticity or accuracy and is not guaranteed. Copyright ©2024 BeachesMLS, Inc.

