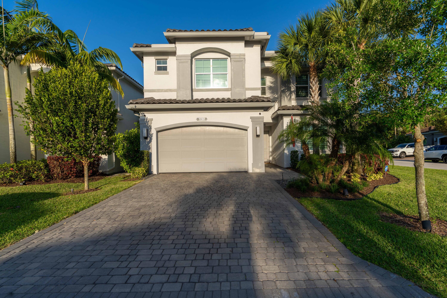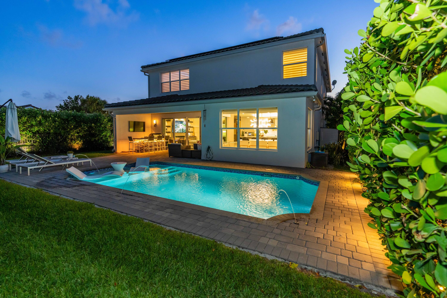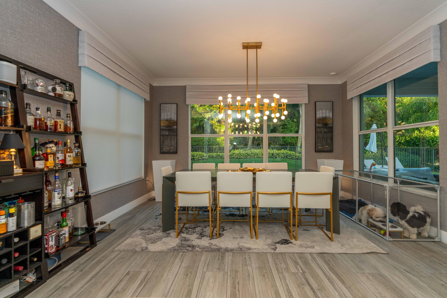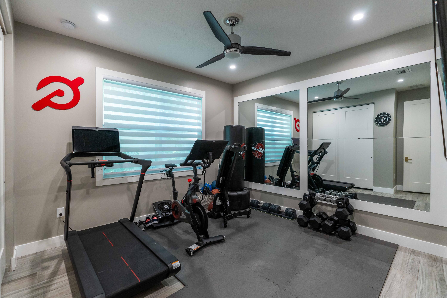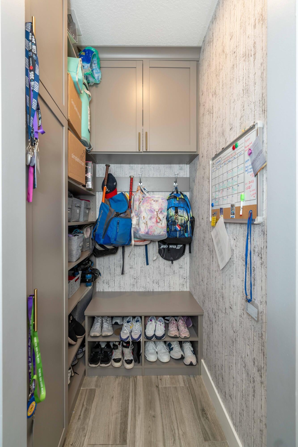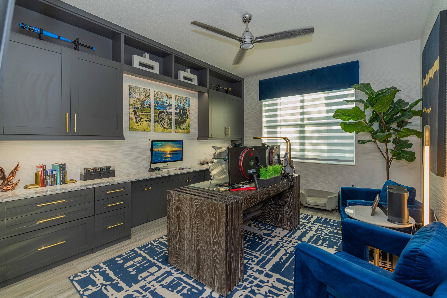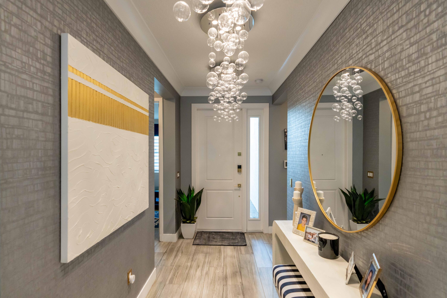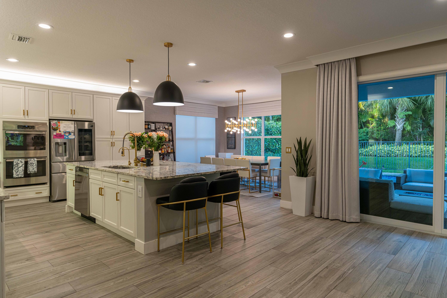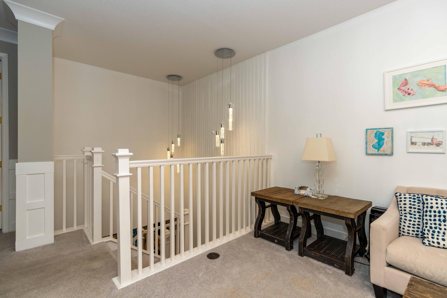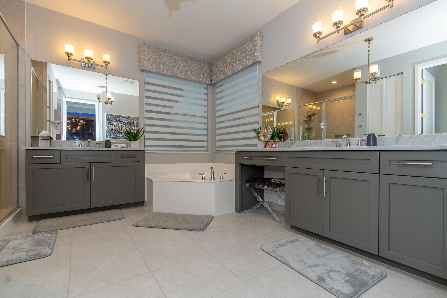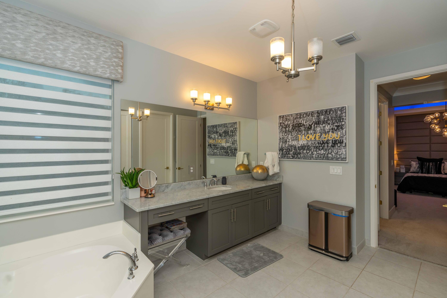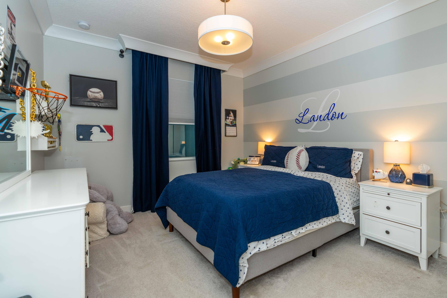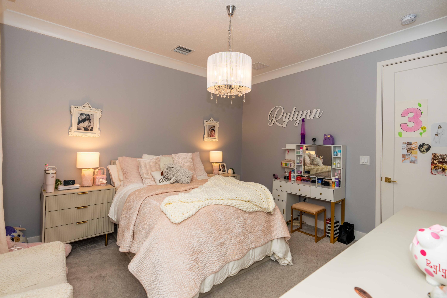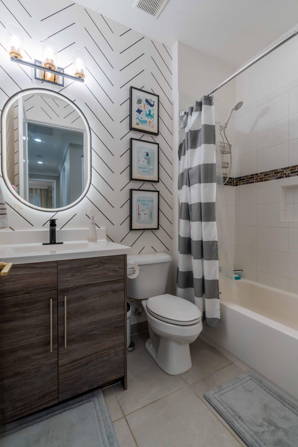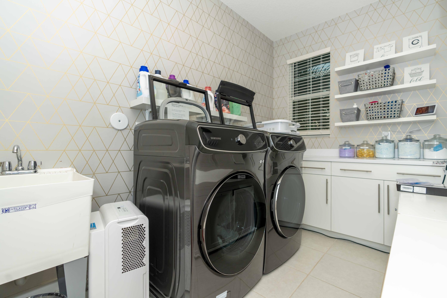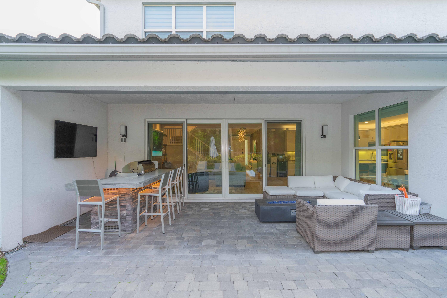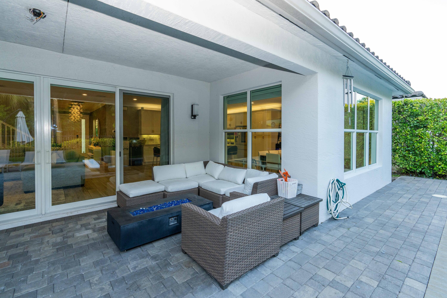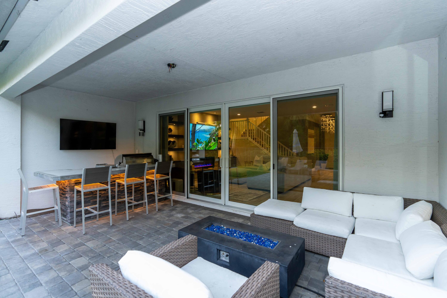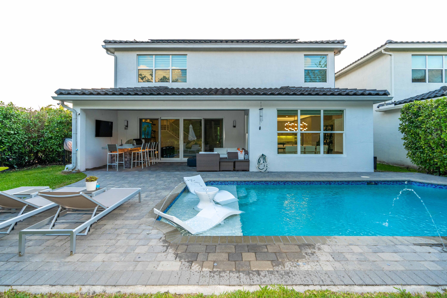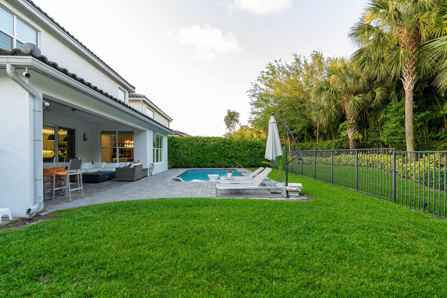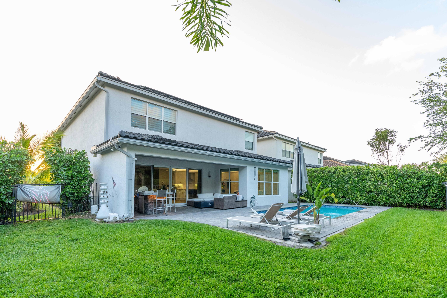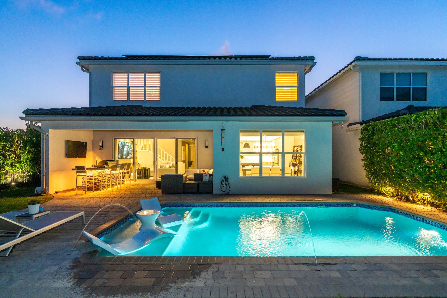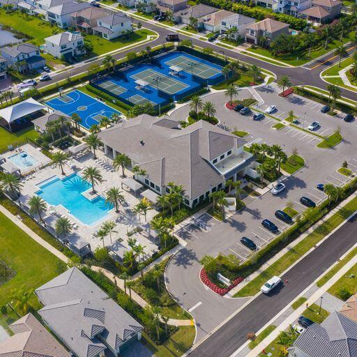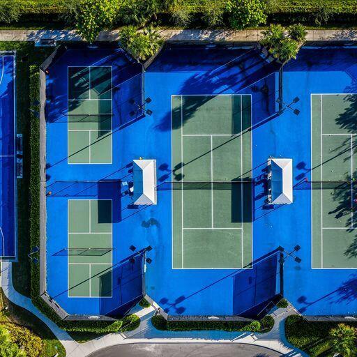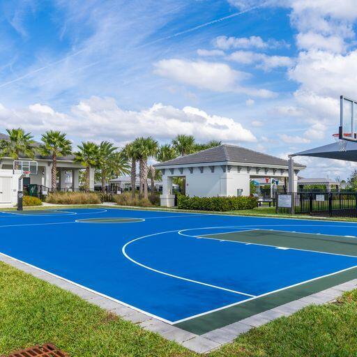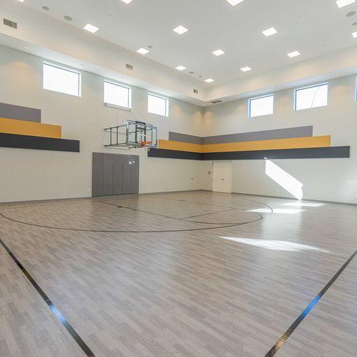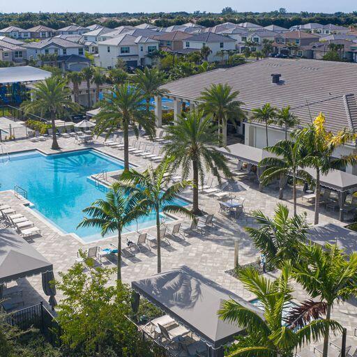Find us on...
Dashboard
- 6 Beds
- 5 Baths
- 3,592 Sqft
- .18 Acres
15280 Waterleaf Lane
Now is your chance to get into one of GL's most desired all age communities in West Delray! This upgraded Siena Grande model is nestled on a private OSE corner parklike setting including a beautiful pool and covered patio with summer kitchen. Perfect for entertaining all year round.. This home is designed with 6 beds 5 full designer bath along with open floor plan including EIK, with an additional oversized kitchen Island as well as family room. appointed with built in custom illuminating wall unit and electric fireplace This model also features two bedrooms including an en-suite on the main level of the home. Walkable to the Club at Dakota Clubhouse. The community offers 24 hr manned gate, clubhouse, resort style pool, basketball, fitness center playgrd, pickleball, tennis and mor
Essential Information
- MLS® #RX-10980364
- Price$1,625,000
- Bedrooms6
- Bathrooms5.00
- Full Baths5
- Square Footage3,592
- Acres0.18
- Year Built2019
- TypeResidential
- Sub-TypeSingle Family Homes
- StatusActive
Community Information
- Address15280 Waterleaf Lane
- Area4740
- SubdivisionDakota
- CityDelray Beach
- CountyPalm Beach
- StateFL
- Zip Code33446
Amenities
- ParkingDriveway, Garage - Attached
- # of Garages2
- ViewGarden
- WaterfrontNone
- Has PoolYes
- PoolInground, Child Gate
Amenities
Basketball, Clubhouse, Community Room, Exercise Room, Lobby, Manager on Site, Pickleball, Picnic Area, Playground, Pool, Sidewalks, Spa-Hot Tub, Street Lights, Tennis
Utilities
3-Phase Electric, Public Sewer, Public Water
Interior
- HeatingCentral, Electric
- CoolingCeiling Fan, Central, Electric
- FireplaceYes
- # of Stories2
- Stories2.00
Interior Features
Fireplace(s), Foyer, Cook Island, Pantry, Split Bedroom, Walk-in Closet
Appliances
Auto Garage Open, Cooktop, Dishwasher, Disposal, Dryer, Fire Alarm, Freezer, Microwave, Range - Electric, Refrigerator, Smoke Detector, Wall Oven, Water Heater - Elec
Exterior
- Lot Description< 1/4 Acre
- WindowsBlinds, Drapes
- ConstructionCBS
Exterior Features
Auto Sprinkler, Covered Patio, Custom Lighting, Fence, Summer Kitchen, Solar Panels
School Information
- ElementarySunrise Park Elementary School
- MiddleEagles Landing Middle School
- HighOlympic Heights Community High
Additional Information
- Date ListedApril 22nd, 2024
- ZoningAGR-PU
- HOA Fees460
Listing Courtesy of
Signature Ultimate Real Estate LLC

All listings featuring the BMLS logo are provided by BeachesMLS, Inc. This information is not verified for authenticity or accuracy and is not guaranteed. Copyright ©2024 BeachesMLS, Inc.

