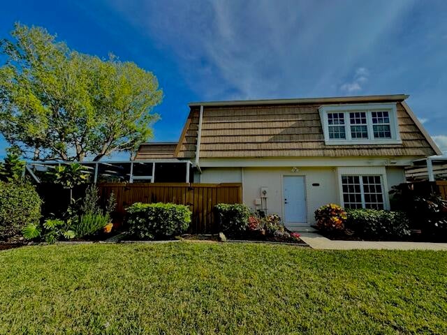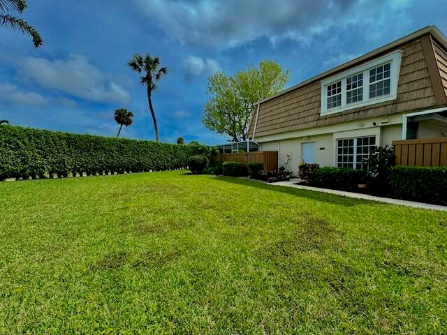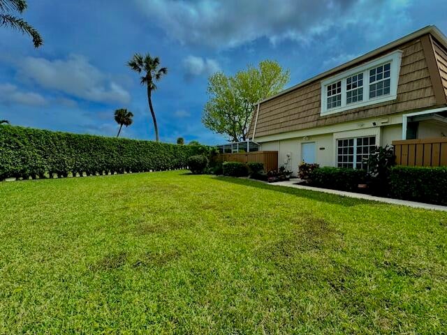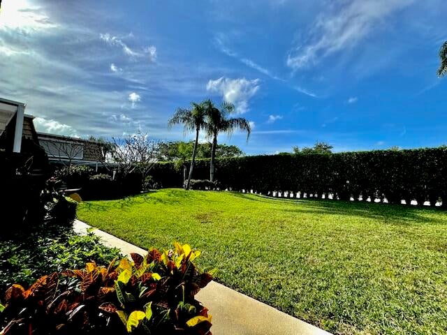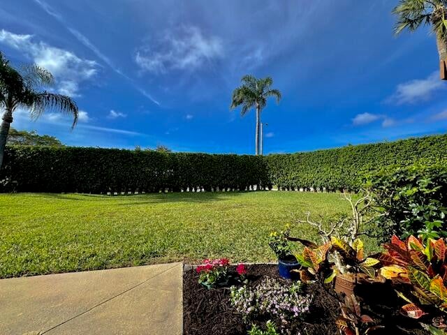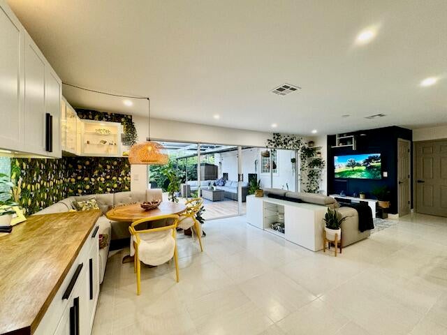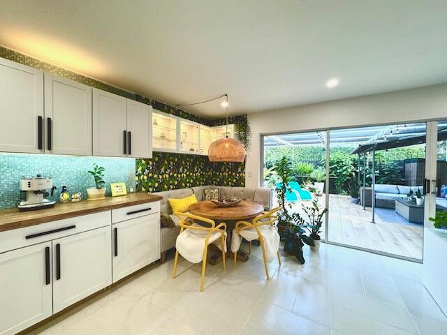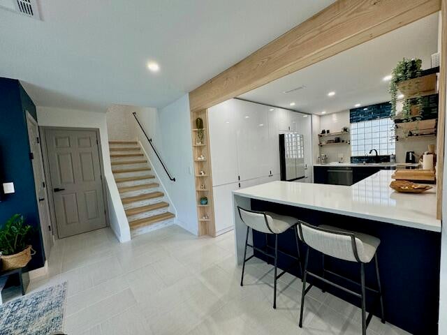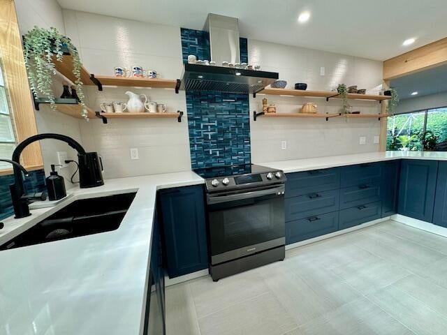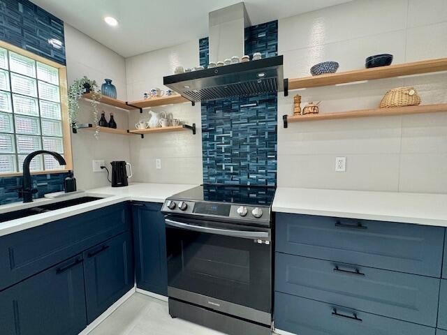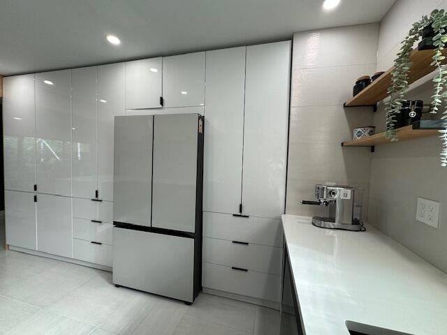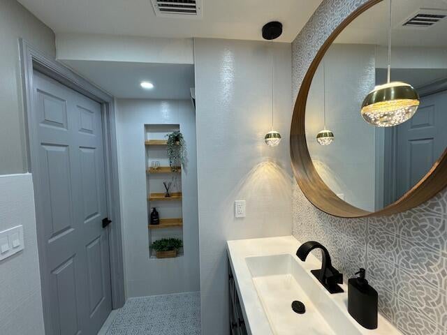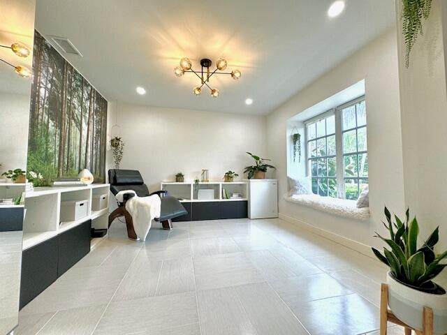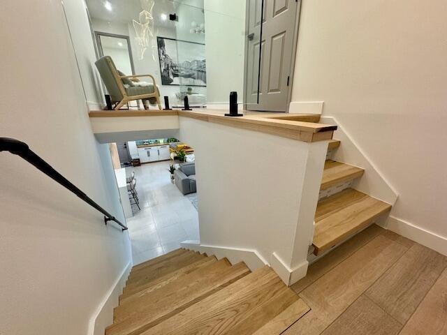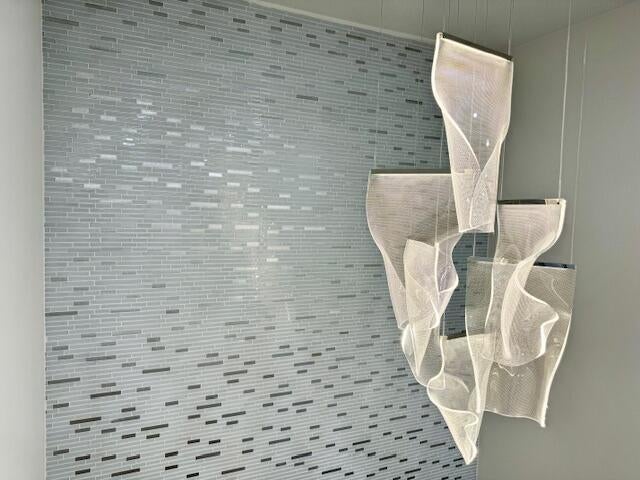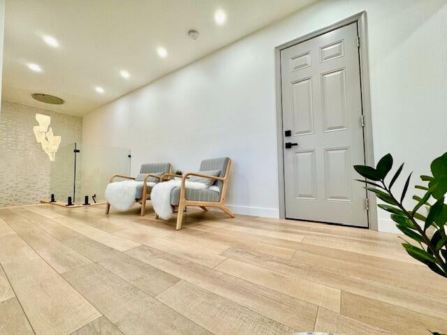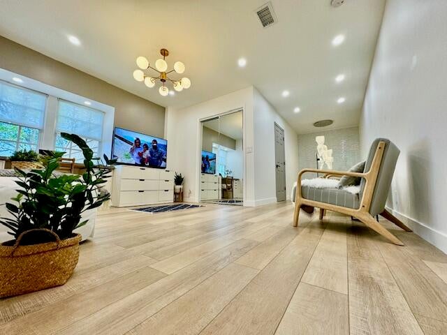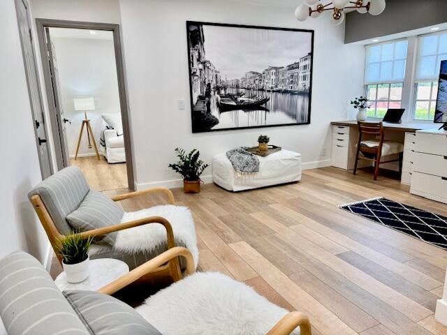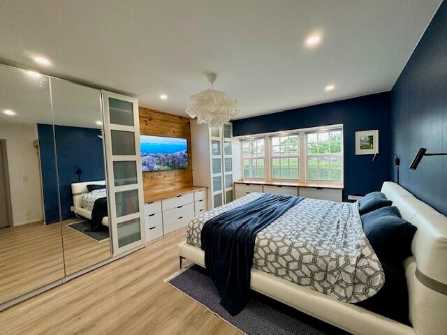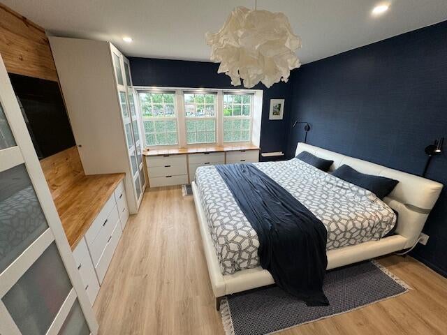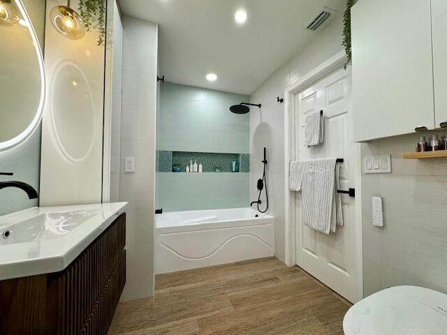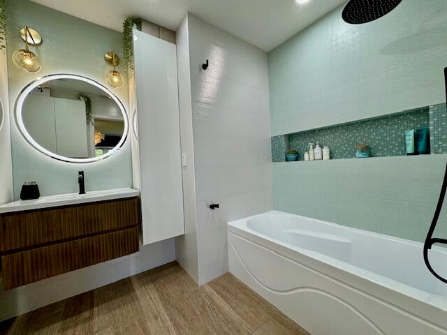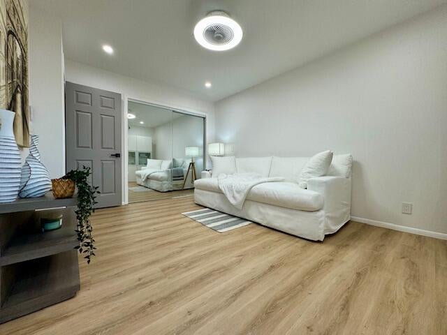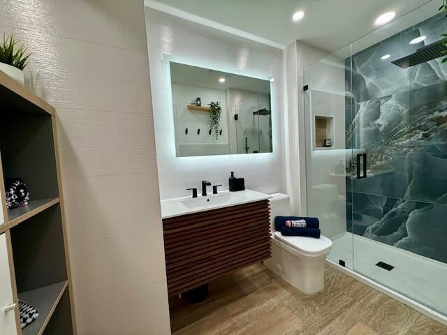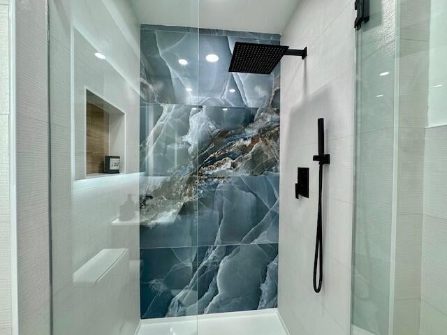Find us on...
Dashboard
- 3 Beds
- 3 Baths
- 1,562 Sqft
- .04 Acres
11555 Winchester Drive
Completely and Beautifully renovated, 3 bed/3 bath townhouse with spacious loft in the heart of Palm Beach Gardens. This quiet and extremely private townhome in Winchester Courts has been tastefully remodeled with attention to detail and European design throughout. You will love the complete privacy of this unit where all you see is beautiful landscaped grounds. The property features new 2024 roof, Impact windows on the second story, renovated top of the line kitchen and bathrooms, new flooring, tankless water heater, newer washer/dryer and NO POPCORN on the ceilings, Custom built-ins in every room, brand new queen size murphy bed in second bedroom. New LED recessed lighting throughout. Low HOA fees include Lawn care, pest control, Building Insurance, Roof Maintenance, cable and reserves Pickleball Court and beautiful lakeside walking paths. Great community for kids and pets. Located within an excellent school district, close to the Gardens Mall, many shops and restaurants, the popular Downtown Palm Beach Gardens and 10 minutes to the beach!
Essential Information
- MLS® #RX-10980036
- Price$499,000
- Bedrooms3
- Bathrooms3.00
- Full Baths3
- Square Footage1,562
- Acres0.04
- Year Built1989
- TypeResidential
- Sub-TypeTownhomes/Villas
- StyleTownhouse
- StatusNew
Community Information
- Address11555 Winchester Drive
- Area5310
- SubdivisionWINCHESTER COURT
- CityPalm Beach Gardens
- CountyPalm Beach
- StateFL
- Zip Code33410
Amenities
- AmenitiesPickleball, Sidewalks, Tennis
- Parking2+ Spaces, Assigned
- ViewGarden
- WaterfrontNone
Utilities
Cable, 3-Phase Electric, Public Sewer, Public Water
Interior
- HeatingCentral, Electric
- CoolingCentral
- # of Stories2
- Stories2.00
Interior Features
Entry Lvl Lvng Area, Walk-in Closet
Appliances
Dryer, Range - Electric, Refrigerator, Washer, Water Heater - Elec
Exterior
- Exterior FeaturesScreened Patio
- WindowsImpact Glass
- RoofFlat Tile
- ConstructionCBS, Frame/Stucco
Lot Description
< 1/4 Acre, Cul-De-Sac, Sidewalks
School Information
- ElementaryTimber Trace Elementary School
- MiddleWatson B. Duncan Middle School
- HighWilliam T. Dwyer High School
Additional Information
- Listing Courtesy ofT3 Realty, LLC
- Date ListedApril 20th, 2024
- ZoningRM(cit
- HOA Fees258

All listings featuring the BMLS logo are provided by BeachesMLS, Inc. This information is not verified for authenticity or accuracy and is not guaranteed. Copyright ©2024 BeachesMLS, Inc.

