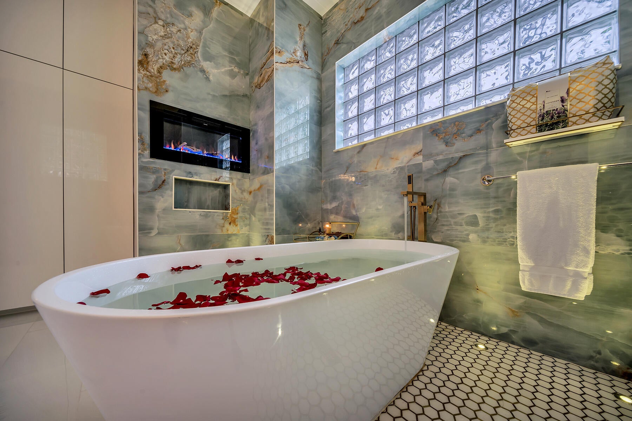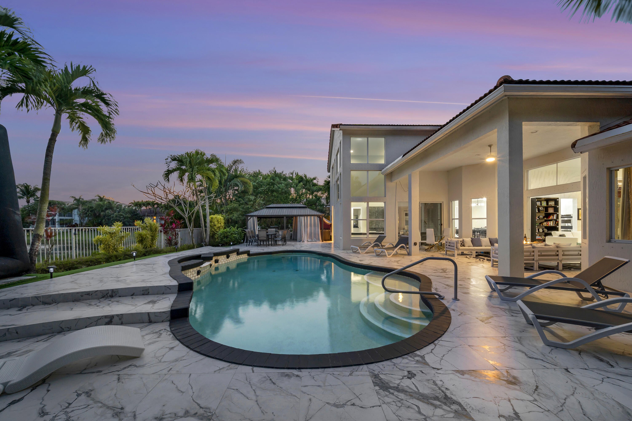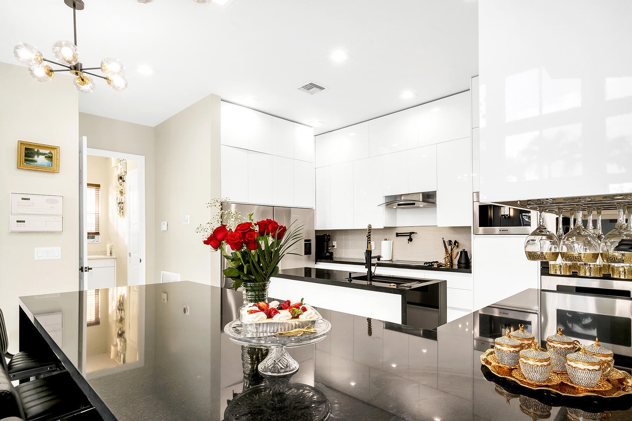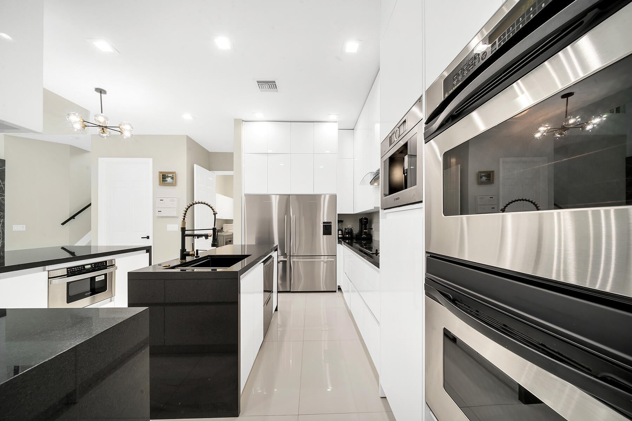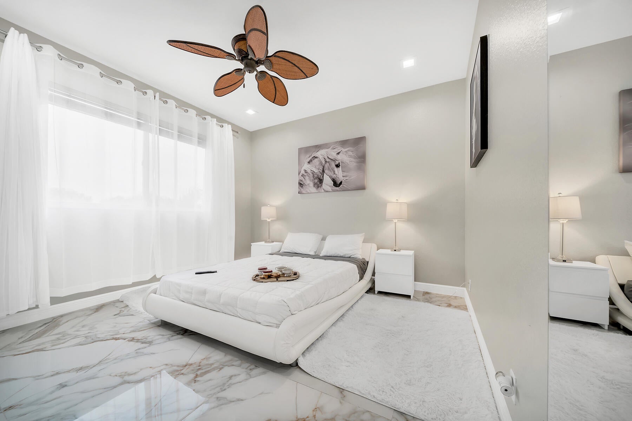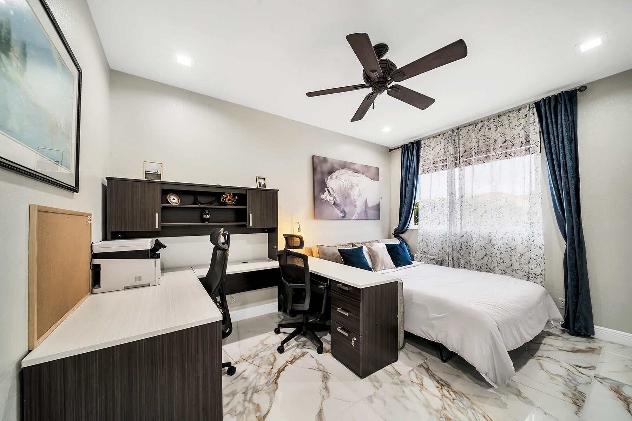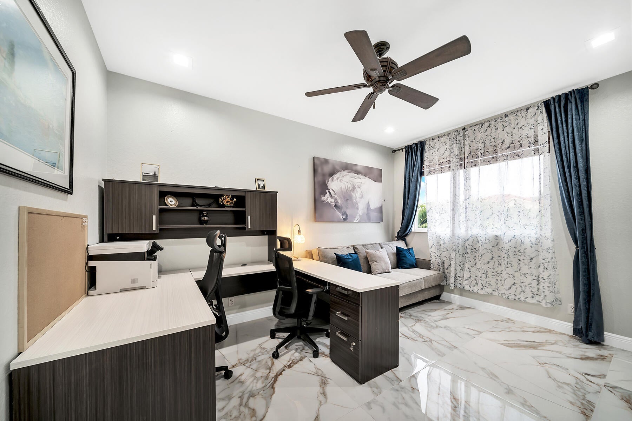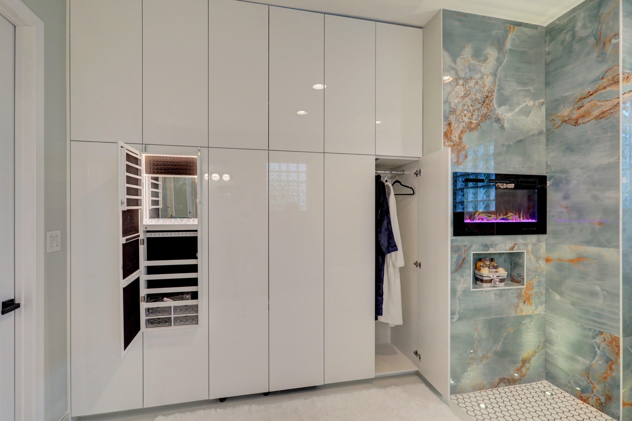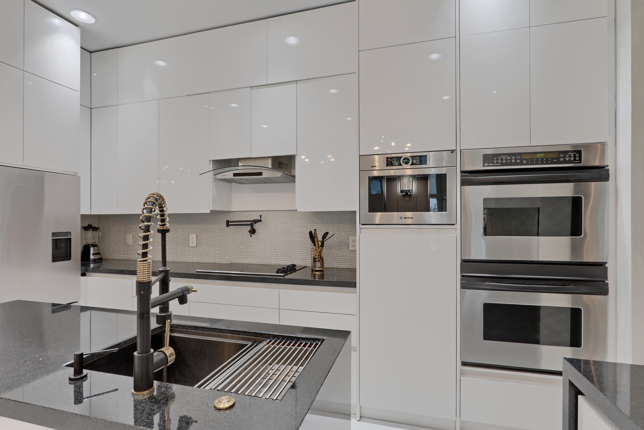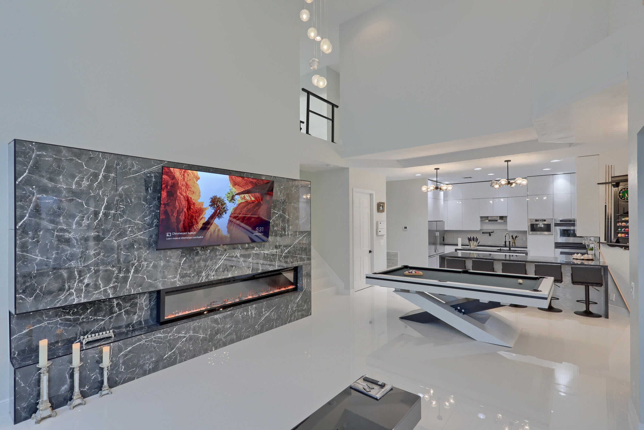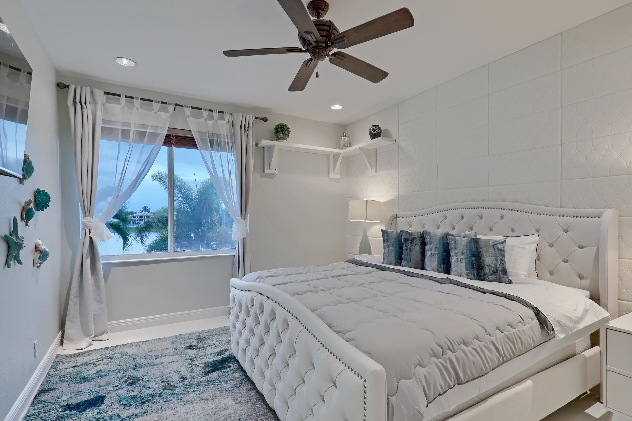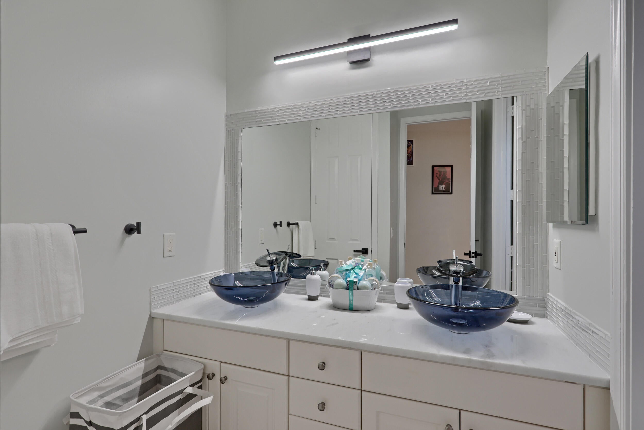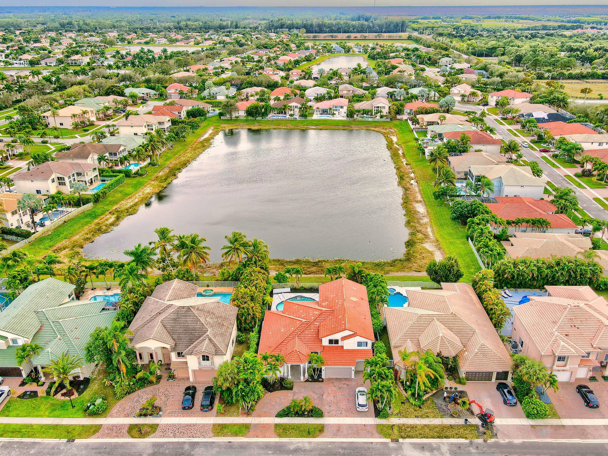Find us on...
Dashboard
- $1.7M Price
- 5 Beds
- 4 Baths
- 4,460 Sqft
11804 Osprey Pointe Circle Circle
SPACIOUS WATERFRONT POOL HOME . PERFECT FOR A LARGE FAMILY WITH PLENTY OF SPACE FOR EVERYONE. LOCATED IN HIGHLY SOUGHT AFTER ISLES OF WELLINGTON, ONE OF WELLINGTON'S MOST DESIRABLE NEIGHBORHOODS. OPEN SPLIT FLOOR PLAN WITH HIGH CEILINGS AND AN ABUNDANCE OF NATURAL SUNLIGHT AND PANORAMIC WATER VIEWS. FORMAL LIVING, DINING AND EAT-IN KITCHEN WHICH OVERLOOKS A LARGE FAMILY ROOM WITH ADJACENT BEDROOM WITH CABANA BATH. LARGE FIRST FLOOR MASTER SUITE FEATURING 2 WALK IN CLOSETS WITH BUILT INS, CROWN MOLDING, WOOD FLOORING AND A DOOR GOING OUT TO THE POOL AREA. *CLICK ''MORE'' FOR ADDITIONAL FEATURES, UPGRADES AND COMMUNITY INFORMATION.
Essential Information
- MLS® #RX-10979801
- Price$1,650,000
- Bedrooms5
- Bathrooms4.00
- Full Baths4
- Square Footage4,460
- Year Built2001
- TypeResidential
- Sub-TypeSingle Family Homes
- Style< 4 Floors, Traditional
- StatusActive Under Contract
Community Information
- Area5790
- SubdivisionISLES AT WELLINGTON
- CityWellington
- CountyPalm Beach
- StateFL
- Zip Code33449
Address
11804 Osprey Pointe Circle Circle
Amenities
- # of Garages3
- ViewLake, Pool
- Is WaterfrontYes
- WaterfrontLake Front
- Has PoolYes
Amenities
Basketball, Bike - Jog, Clubhouse, Exercise Room, Internet Included, Manager on Site, Picnic Area, Playground, Pool, Sidewalks, Street Lights, Tennis
Utilities
Cable, 3-Phase Electric, Public Sewer, Public Water
Parking
2+ Spaces, Drive - Circular, Driveway, Garage - Attached
Pool
Concrete, Equipment Included, Heated, Salt Water
Interior
- HeatingCentral, Electric
- CoolingCeiling Fan, Central, Electric
- FireplaceYes
- # of Stories2
- Stories2.00
Interior Features
Bar, Built-in Shelves, Closet Cabinets, Ctdrl/Vault Ceilings, Decorative Fireplace, Entry Lvl Lvng Area, Foyer, Cook Island, Laundry Tub, Pantry, Volume Ceiling, Walk-in Closet
Appliances
Auto Garage Open, Central Vacuum, Cooktop, Dishwasher, Disposal, Dryer, Freezer, Ice Maker, Microwave, Range - Electric, Refrigerator, Smoke Detector, Storm Shutters, Wall Oven, Washer, Water Heater - Elec, Intercom
Exterior
- WindowsBlinds
- RoofBarrel
- ConstructionCBS
Exterior Features
Auto Sprinkler, Built-in Grill, Fence, Open Patio, Shutters, Well Sprinkler, Zoned Sprinkler, Lake/Canal Sprinkler
Lot Description
< 1/4 Acre, Sidewalks, West of US-1, Freeway Access
School Information
- ElementaryPanther Run Elementary School
- MiddlePolo Park Middle School
- HighWellington High School
Additional Information
- Listing Courtesy ofPartnership Realty Inc.
- Date ListedApril 19th, 2024
- ZoningPUD
- HOA Fees315

All listings featuring the BMLS logo are provided by BeachesMLS, Inc. This information is not verified for authenticity or accuracy and is not guaranteed. Copyright ©2024 BeachesMLS, Inc.


