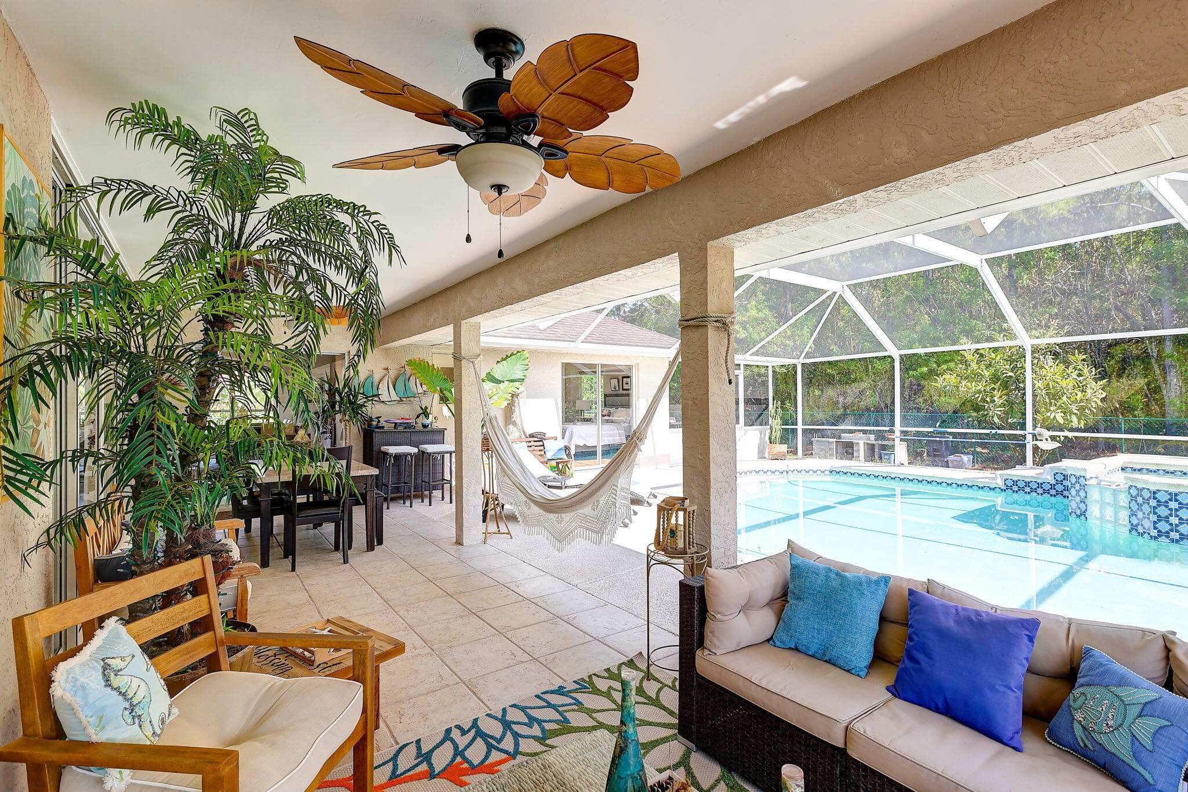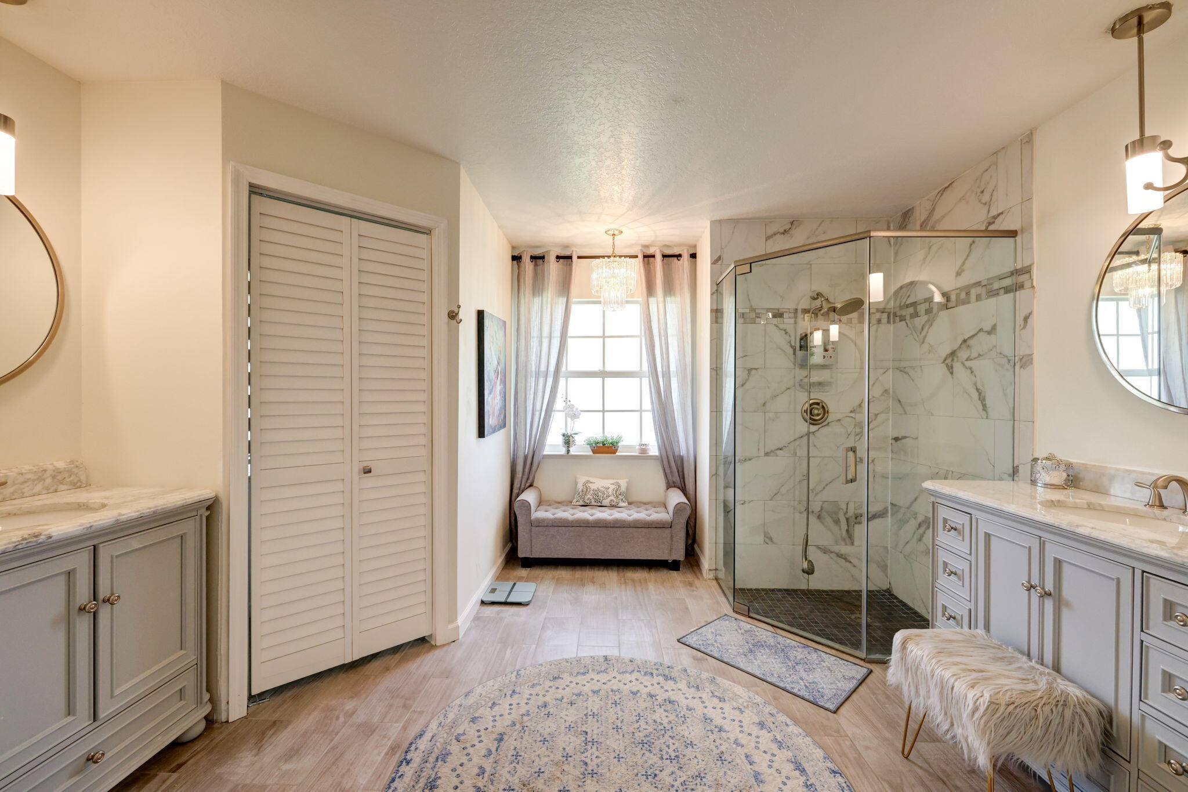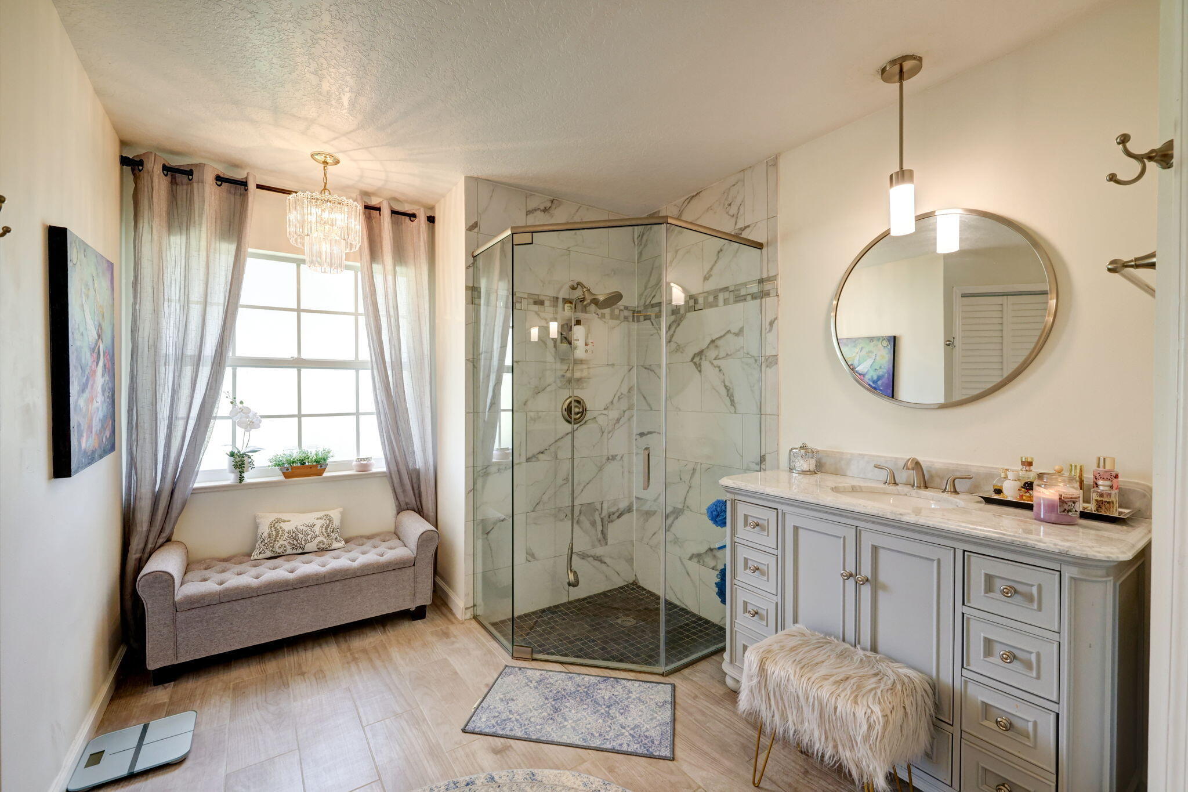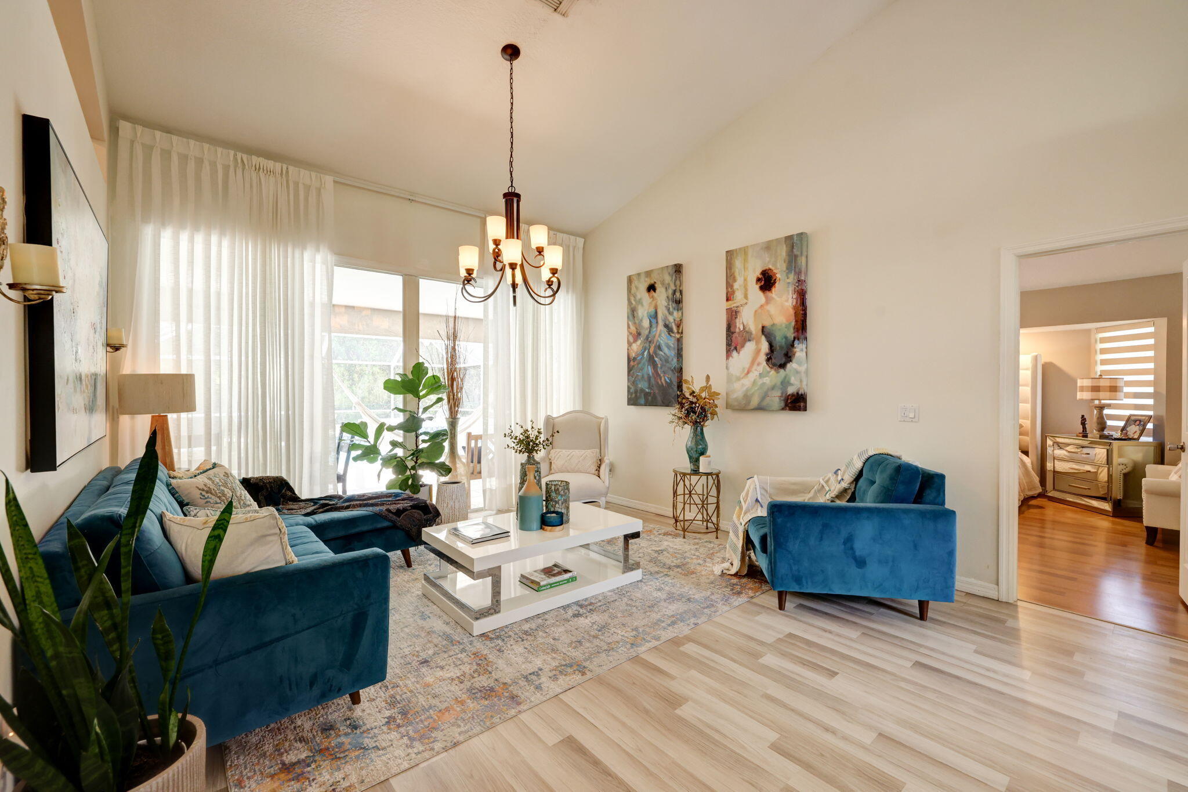Find us on...
Dashboard
- 4 Beds
- 3 Baths
- 2,177 Sqft
- .59 Acres
168 Se Osprey Ridge
Privacy and seclusion awaits in this tastefully remodeled 4/3 pool home. Extra long palm tree lined driveway. Home fully remodeled in 2021. Formal living and dining area open up onto your private pool deck. The main living area has an open floorplan with spacious living, dining and kitchen area. Fully redone kitchen includes new backsplash, counters, stove, dishwasher and sink. Updated flooring and elegant zebra blinds throughout the home. Master opens to pool area and includes a fully remodeled master bathroom with dual vanities, beautifully tiled shower, his and her walk in closets. Two guest bedrooms each with their own walk in closet share a cabana bathroom.4th bedroom is close by the 3rd bathroom with the whole area able be closed off with pocket door and includes an exit through the garage, suited for in laws or multi-generational living. Other updates include impact windows, 2017 roof, 2017 AC, 2023 water heater, new washer and dryer, new fans in pool area, a repainted pool deck and garage floor. 20 Palms surround this private oasis, set back from all other neighbors. Small gated community located nearby the C-24 Canal and close to shopping, dining and nearby local beaches. Easy access to FL Turnpike. Call today for a private showing.
Essential Information
- MLS® #RX-10979738
- Price$725,000
- Bedrooms4
- Bathrooms3.00
- Full Baths3
- Square Footage2,177
- Acres0.59
- Year Built1998
- TypeResidential
- Sub-TypeSingle Family Homes
- StyleTraditional
- StatusActive
Community Information
- Address168 Se Osprey Ridge
- Area7220
- CityPort Saint Lucie
- CountySt. Lucie
- StateFL
- Zip Code34984
Subdivision
OSPREY RIDGE PORT ST LUCIE SECTION 26
Amenities
- AmenitiesStreet Lights
- # of Garages2
- ViewGarden, Pool
- WaterfrontNone
- Has PoolYes
Utilities
Cable, 3-Phase Electric, Public Sewer, Public Water
Parking
2+ Spaces, Driveway, Garage - Attached
Interior
- HeatingCentral, Electric
- CoolingCeiling Fan, Central, Electric
- # of Stories1
- Stories1.00
Interior Features
Entry Lvl Lvng Area, Foyer, Cook Island, Laundry Tub, Pantry, Pull Down Stairs, Split Bedroom, Volume Ceiling, Walk-in Closet
Appliances
Auto Garage Open, Dishwasher, Dryer, Microwave, Range - Electric, Refrigerator, Washer, Washer/Dryer Hookup, Water Heater - Elec
Exterior
- Lot Description1/2 to < 1 Acre
- WindowsBlinds, Impact Glass
- RoofOther
- ConstructionCBS
Exterior Features
Auto Sprinkler, Covered Patio, Custom Lighting, Fence, Screened Patio
Additional Information
- Listing Courtesy ofRE/MAX Select Group
- Date ListedApril 19th, 2024
- ZoningRS-2PS
- HOA Fees116

All listings featuring the BMLS logo are provided by BeachesMLS, Inc. This information is not verified for authenticity or accuracy and is not guaranteed. Copyright ©2024 BeachesMLS, Inc.



























































