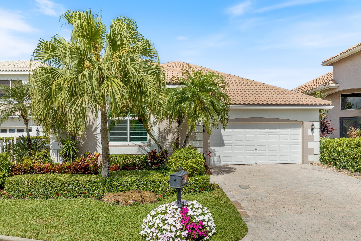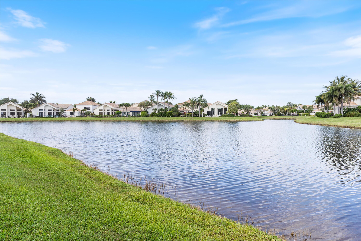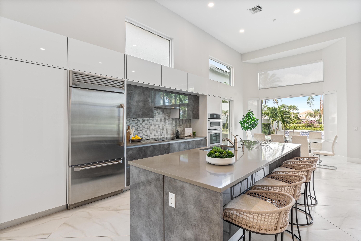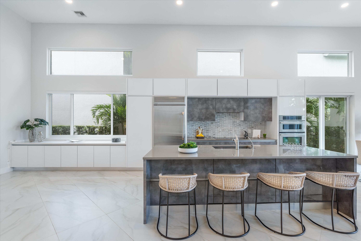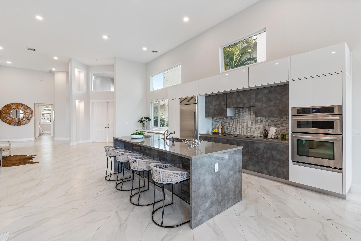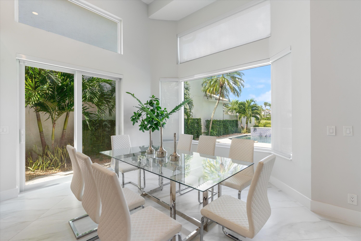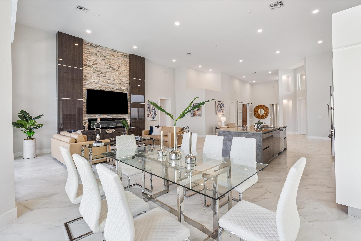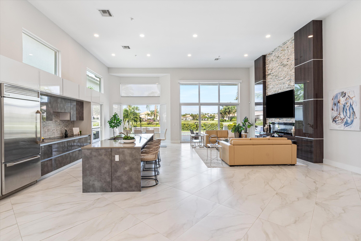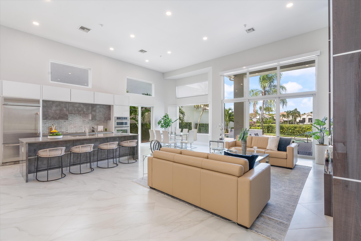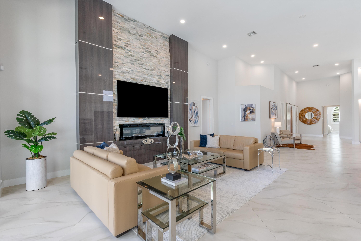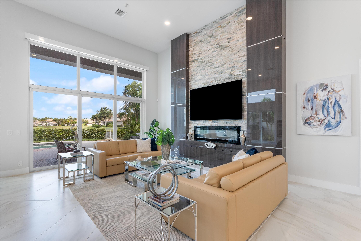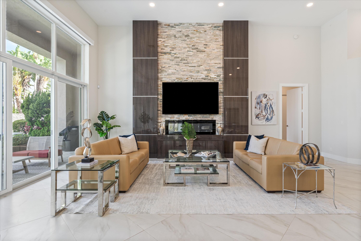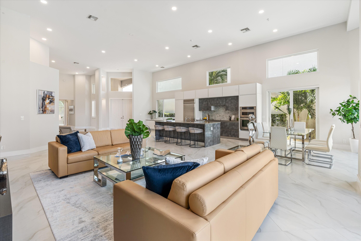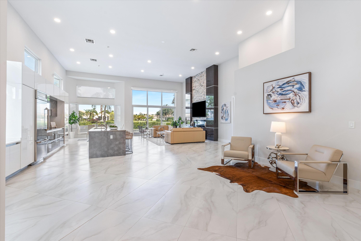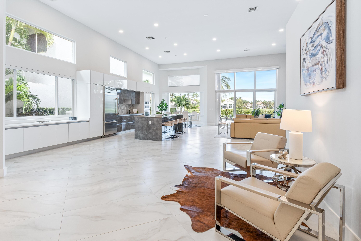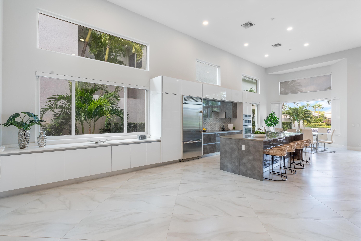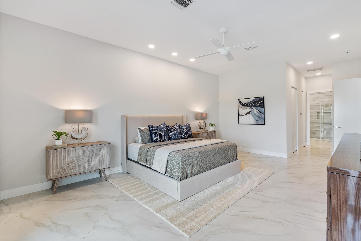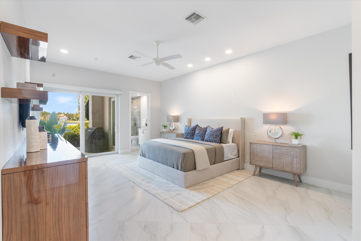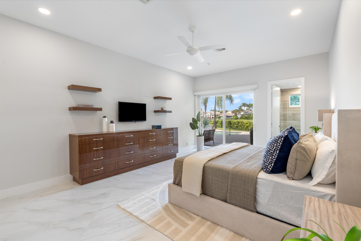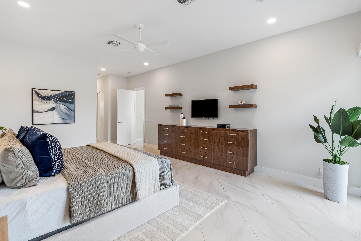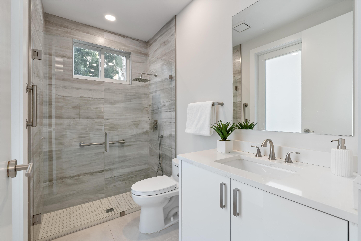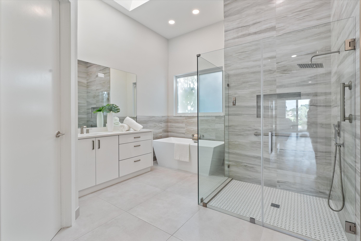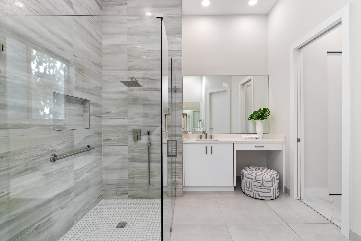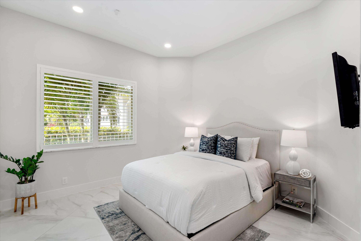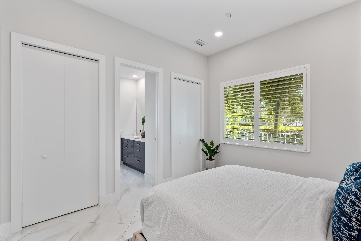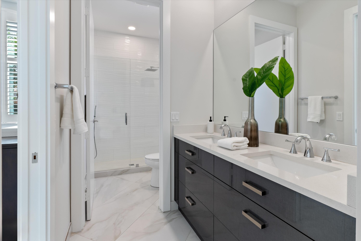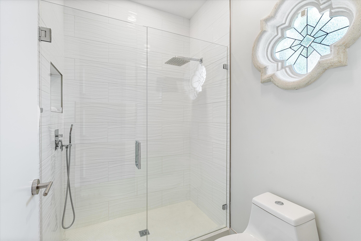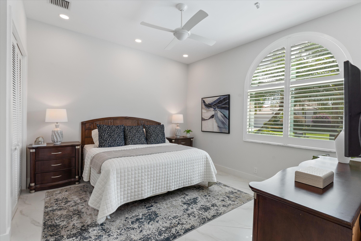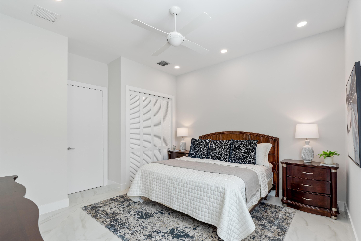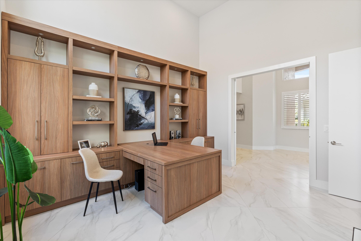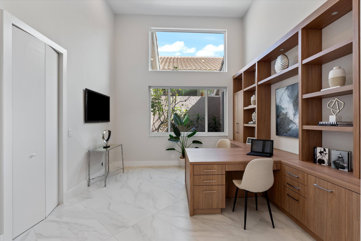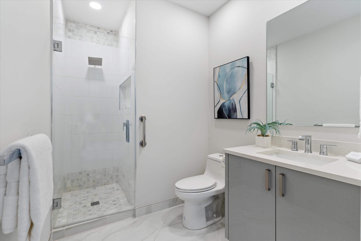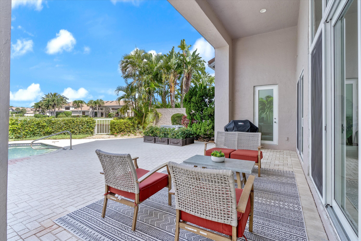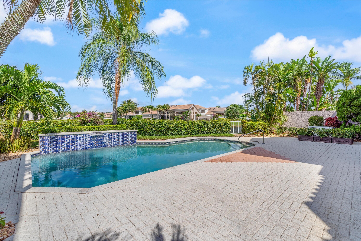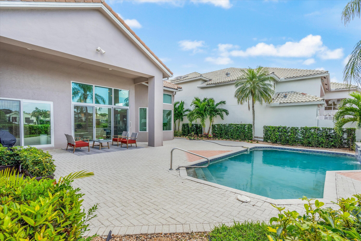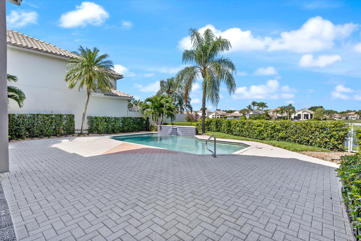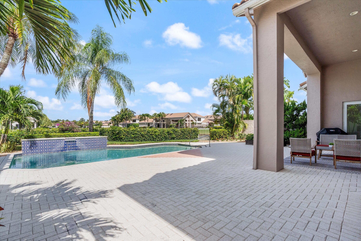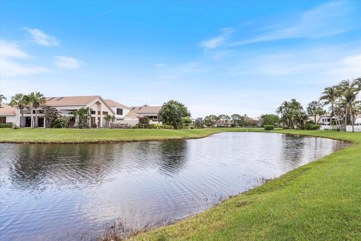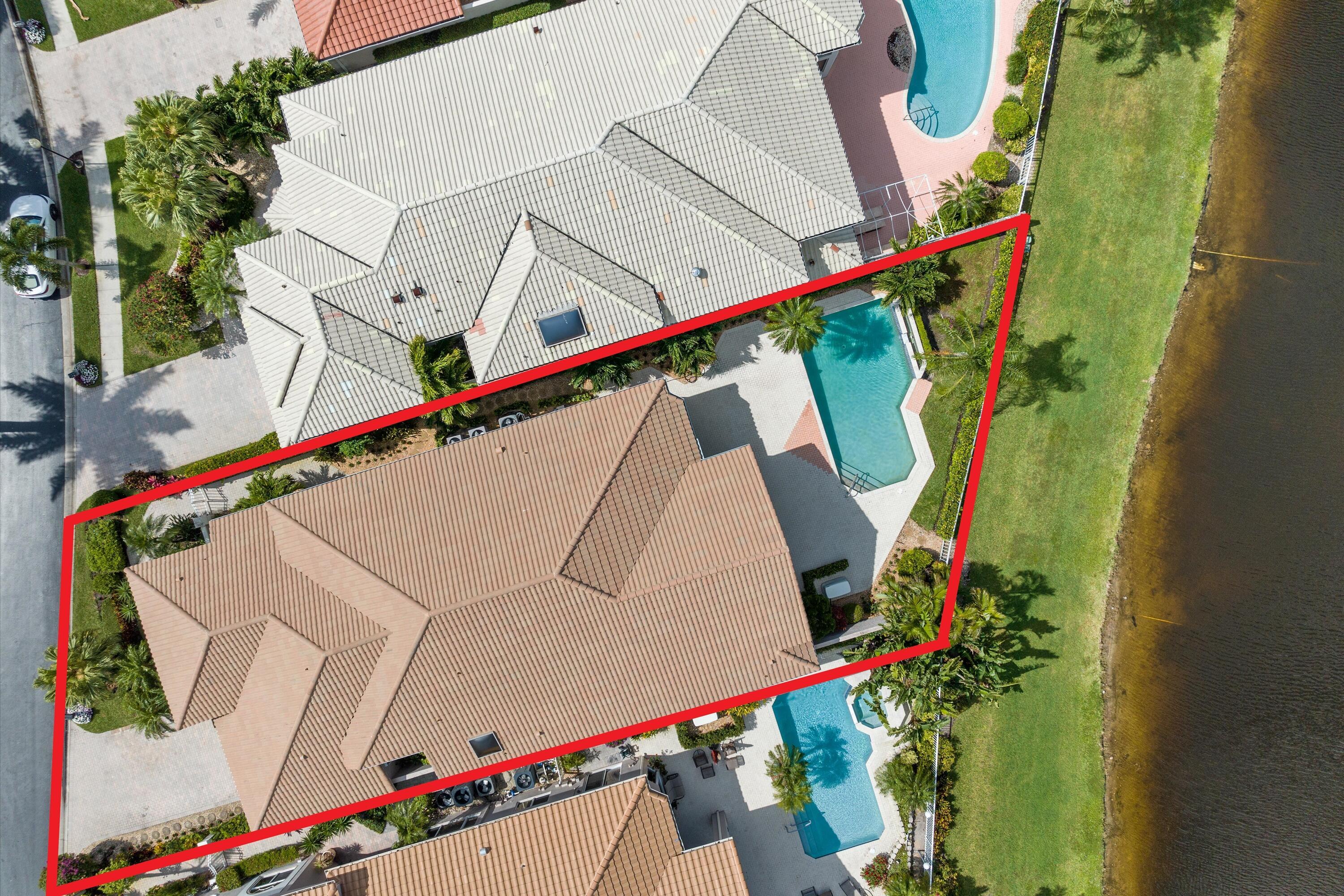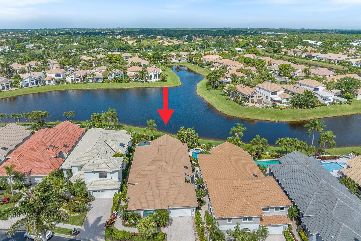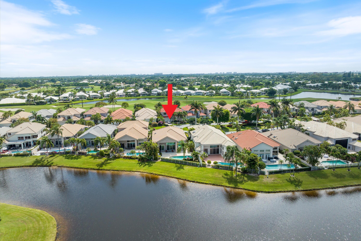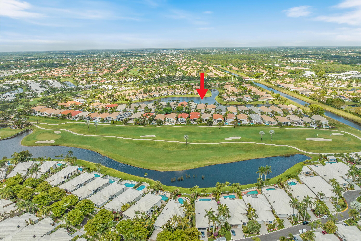Find us on...
Dashboard
- 4 Beds
- 10 Baths
- 3,069 Sqft
- .19 Acres
17111 Grand Bay Drive
Welcome to your dream home in the highly desirable Grand Bay subdivision within The Polo Club. This stunning one-story residence offers an impressive 3,069 square feet under air, featuring 4 bedrooms, 4 baths, and a 2-car garage.Situated on the picturesque lake, inviting you to indulge in serene waterfront living. Many luxurious upgrades, including hurricane impact windows and doors, as well as a generator and propane tank for added peace of mind. The ambiance of the living space is elevated by a captivating stone accent wall and a charming faux fireplace, creating a cozy atmosphere for relaxation and entertainment.Porcelain flooring throughout. The gourmet kitchen offers a Monogram Refrigerator, Jen Air range, stove, and microwave,and sleek quartz countertops.The roof was replaced in 2009. Don't miss your chance to make this exquisite property your own and enjoy the lifestyle you've always dreamed of in The Polo Club. Schedule your showing today!
Essential Information
- MLS® #RX-10978576
- Price$2,499,000
- Bedrooms4
- Bathrooms10.00
- Full Baths5
- Half Baths5
- Square Footage3,069
- Acres0.19
- Year Built1989
- TypeResidential
- Sub-TypeSingle Family Homes
- StyleRanch
- StatusPending
Community Information
- Address17111 Grand Bay Drive
- Area4650
- SubdivisionGRAND BAY / POLO CLUB
- CityBoca Raton
- CountyPalm Beach
- StateFL
- Zip Code33496
Amenities
- # of Garages2
- ViewLake
- Is WaterfrontYes
- WaterfrontLake Front
- Has PoolYes
- PoolInground
Amenities
Basketball, Billiards, Business Center, Clubhouse, Exercise Room, Game Room, Golf Course, Library, Manager on Site, Pickleball, Pool, Putting Green, Sauna, Spa-Hot Tub, Tennis, Whirlpool
Utilities
Cable, 3-Phase Electric, Public Sewer, Public Water, Water Available
Parking
2+ Spaces, Driveway, Garage - Attached
Interior
- HeatingCentral, Electric
- CoolingCentral, Electric
- FireplaceYes
- # of Stories1
- Stories1.00
Interior Features
Entry Lvl Lvng Area, Fireplace(s), Cook Island, Split Bedroom, Volume Ceiling, Walk-in Closet
Appliances
Dishwasher, Dryer, Microwave, Range - Electric, Refrigerator, Wall Oven, Washer, Water Heater - Elec
Exterior
- Exterior FeaturesCovered Patio, Open Patio
- Lot Description< 1/4 Acre
- RoofConcrete Tile, Wood Truss/Raft
- ConstructionCBS, Concrete
Windows
Hurricane Windows, Impact Glass
School Information
- ElementaryCalusa Elementary School
- MiddleOmni Middle School
High
Spanish River Community High School
Additional Information
- Listing Courtesy ofLang Realty/ BR
- Date ListedApril 16th, 2024
- ZoningRTS
- HOA Fees558

All listings featuring the BMLS logo are provided by BeachesMLS, Inc. This information is not verified for authenticity or accuracy and is not guaranteed. Copyright ©2024 BeachesMLS, Inc.

