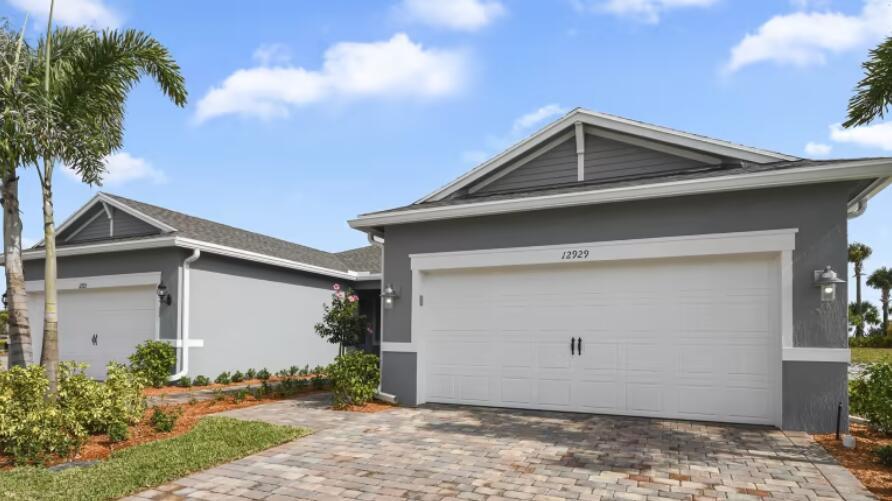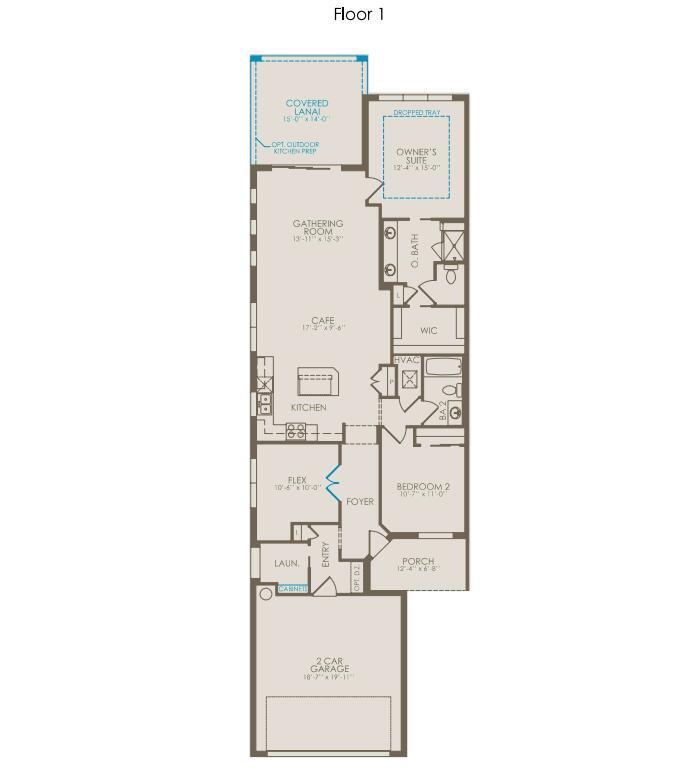Find us on...
Dashboard
- 2 Beds
- 2 Baths
- 1,579 Sqft
- .11 Acres
12899 Sw Gingerline Drive #035
BRAND-NEW CONSTRUCTION! This home is fresh, beautiful, and meticulously crafted with all modern finishes. Featuring an open floor plan with lots of natural lighting in the highly desired Del Webb Tradition community. This Ellenwood villa 2-bedroom, 2 full bathrooms with an enclosed flex room for extra privacy is a dream home. The kitchen has a beautiful Siberia 3cm Granite counter and Island making you the envy of all your friends. In addition to the luxurious granite island, the kitchen offers 42'' Lillian/Stone Gray cabinets and a 3'' X 12'' Flow Picket / White backsplash for a sleek and clean look. Slightly off from the gathering area is the spacious owner's suite with bath.The owner's bathroom features Lillian Stone Gray cabinets with a Blanco Maple quartz counter and 4" X 16" Subway Bright / Tender Gray shower wall tile that extends to the ceiling. The home has 6" X 24" Lumber / White tile throughout as well as a laundry upgrade. Other spectacular features include impact glass throughout, a tankless water heater, floor outlets, and an extended screened and covered lanai. So, grab your swimsuit and beach towel for some R & R at our beautiful resort style community pool! Schedule your appointment today because this beauty won't last!
Essential Information
- MLS® #RX-10977910
- Price$417,980
- Bedrooms2
- Bathrooms2.00
- Full Baths2
- Square Footage1,579
- Acres0.11
- Year Built2024
- TypeResidential
- Sub-TypeTownhomes/Villas
- StyleVilla
- StatusActive
Community Information
- Address12899 Sw Gingerline Drive #035
- Area7800
- CityPort Saint Lucie
- CountySt. Lucie
- StateFL
- Zip Code34987
Subdivision
DEL WEBB AT TRADITION PLAT NO. 5B & 6
Amenities
- # of Garages2
- Is WaterfrontYes
- WaterfrontLake Front
Amenities
Billiards, Bocce Ball, Clubhouse, Community Room, Dog Park, Exercise Room, Internet Included, Manager on Site, Pickleball, Pool, Sidewalks, Spa-Hot Tub, Street Lights, Tennis
Utilities
Cable, 3-Phase Electric, Gas Natural, Public Sewer, Public Water, Underground
Parking
2+ Spaces, Driveway, Garage - Attached
Interior
- Interior FeaturesFoyer, Pantry, Walk-in Closet
- HeatingCentral
- CoolingCentral
- # of Stories1
- Stories1.00
Appliances
Auto Garage Open, Dishwasher, Disposal, Dryer, Microwave, Range - Electric, Range - Gas, Refrigerator, Smoke Detector, Washer, Washer/Dryer Hookup, Water Heater - Gas
Exterior
- WindowsImpact Glass
- RoofComp Shingle
- ConstructionBlock, CBS
Exterior Features
Auto Sprinkler, Covered Patio, Room for Pool, Screened Patio
Lot Description
< 1/4 Acre, Paved Road, Sidewalks, West of US-1
Additional Information
- Listing Courtesy ofPulte Realty Inc
- Date ListedApril 13th, 2024
- ZoningPUD
- HOA Fees497

All listings featuring the BMLS logo are provided by BeachesMLS, Inc. This information is not verified for authenticity or accuracy and is not guaranteed. Copyright ©2024 BeachesMLS, Inc.








































