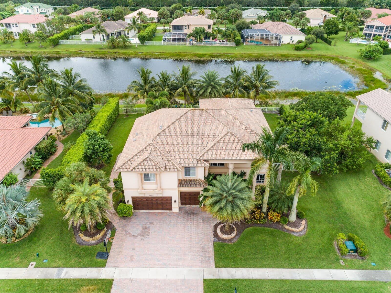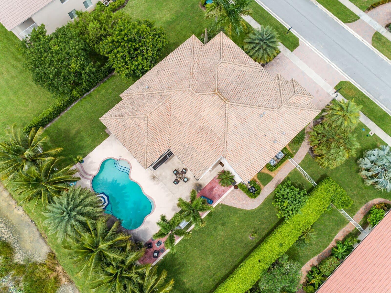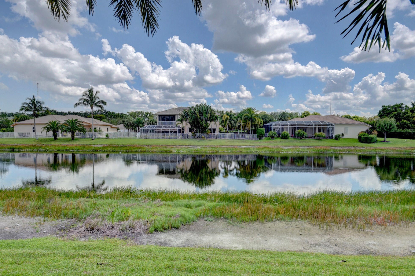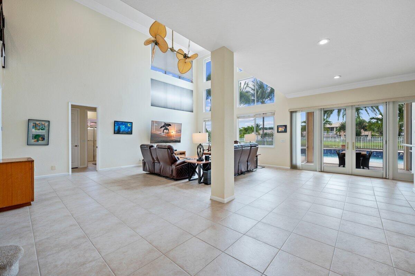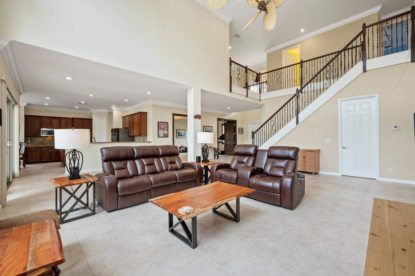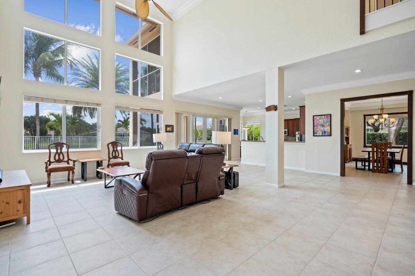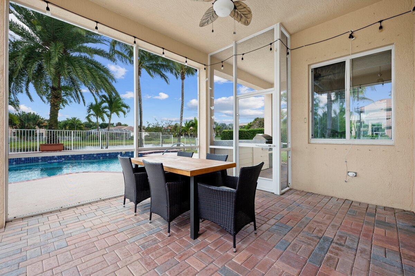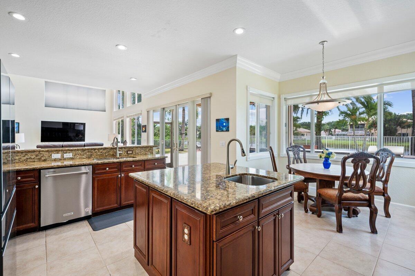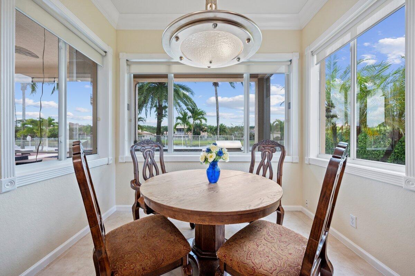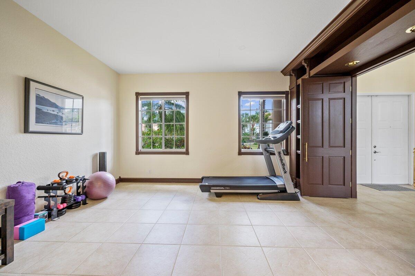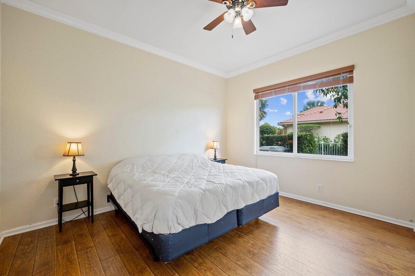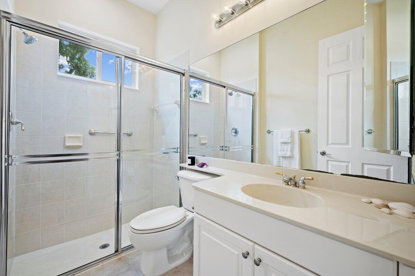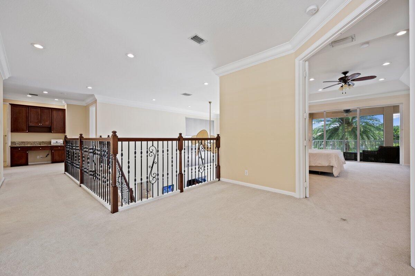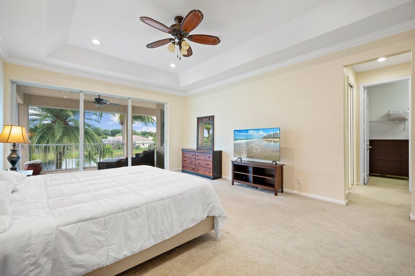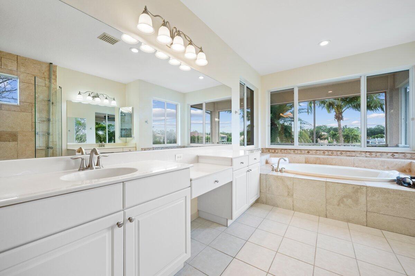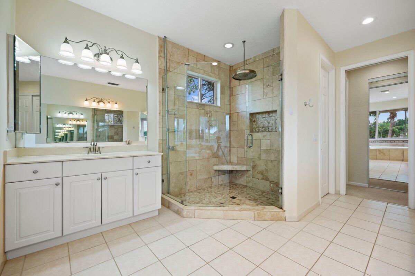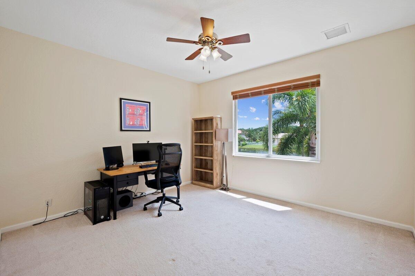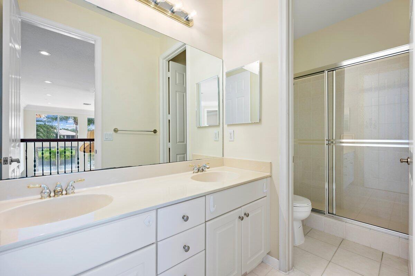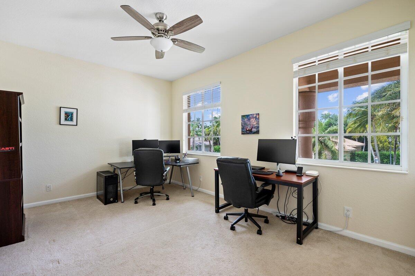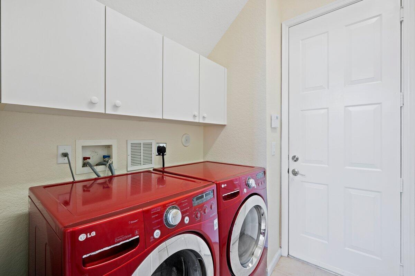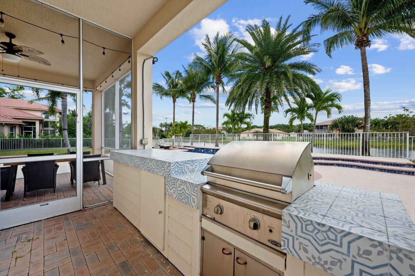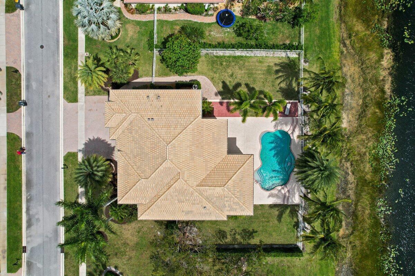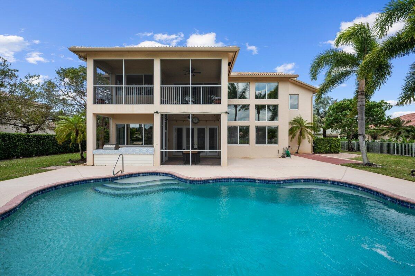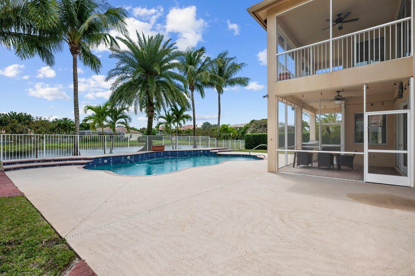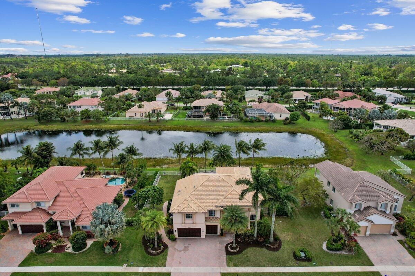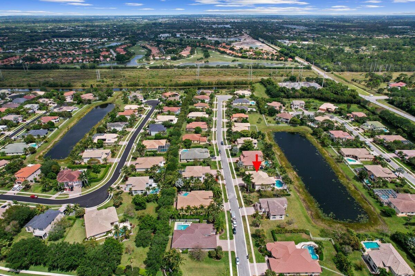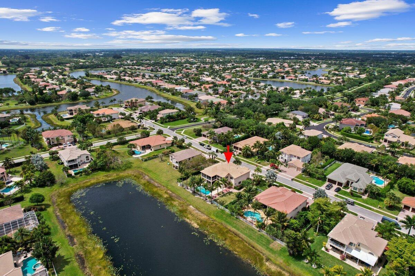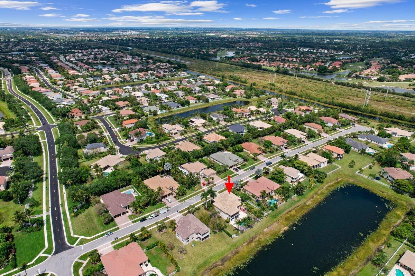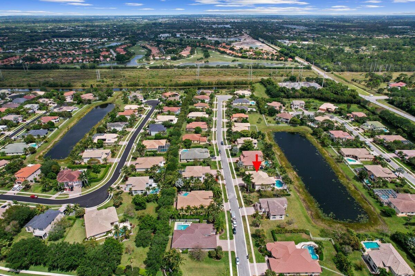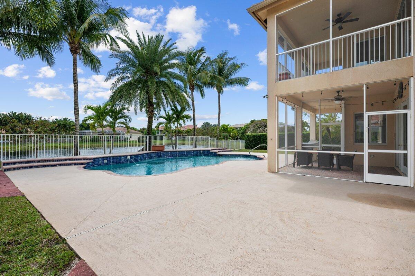Find us on...
Dashboard
- 6 Beds
- 4 Baths
- 4,190 Sqft
- .33 Acres
11254 Regatta Lane
A series of custom finishes shaped this Wellington home into a resort-style home you'll be proud to call your own. Towering palm trees entice you inside to discover an open-concept layout where natural light cascades through well-sized windows and glass doors to create a warm ambiance in the living areas. Sure to delight the avid cook, the kitchen has granite countertops, stainless-steel appliances, wood cabinetry, plus a bar and breakfast nook. The owner's suite treats you to large closets along with a gorgeous ensuite with dual vanities, frameless shower, and a soaking tub. A screened-in balcony showcases inspiring panoramas creating an ideal spot to enjoy a nightcap under the stars. A slice of paradise awaits in the backyard where you can dine alfresco and take dips in your pool.
Essential Information
- MLS® #RX-10977579
- Price$1,400,000
- Bedrooms6
- Bathrooms4.00
- Full Baths4
- Square Footage4,190
- Acres0.33
- Year Built2003
- TypeResidential
- Sub-TypeSingle Family Homes
- StyleMulti-Level, Traditional
- StatusActive
Community Information
- Address11254 Regatta Lane
- Area5790
- CityWellington
- CountyPalm Beach
- StateFL
- Zip Code33449
Subdivision
ISLES AT WELLINGTON / REGATTA BAY ESTATES
Amenities
- # of Garages3
- ViewGarden, Pond, Pool
- Is WaterfrontYes
- WaterfrontPond Front
- Has PoolYes
- PoolInground, Gunite
Amenities
Basketball, Clubhouse, Exercise Room, Manager on Site, Pickleball, Pool, Putting Green, Sidewalks, Street Lights, Tennis
Utilities
Cable, 3-Phase Electric, Public Sewer, Public Water, Underground
Parking
Driveway, Garage - Attached, Drive - Decorative
Interior
- HeatingCentral, Electric
- CoolingCentral, Electric
- # of Stories2
- Stories2.00
Interior Features
Entry Lvl Lvng Area, Cook Island, Laundry Tub, Pantry, Roman Tub, Walk-in Closet
Appliances
Cooktop, Dishwasher, Disposal, Dryer, Microwave, Refrigerator, Storm Shutters, Washer, Washer/Dryer Hookup, Water Heater - Elec, Wall Oven
Exterior
- WindowsBlinds
- RoofS-Tile
- ConstructionBlock, CBS
Exterior Features
Auto Sprinkler, Fence, Shutters, Lake/Canal Sprinkler, Zoned Sprinkler, Open Porch
Lot Description
1/4 to 1/2 Acre, Paved Road, West of US-1
School Information
- ElementaryPanther Run Elementary School
- MiddlePolo Park Middle School
- HighPalm Beach Central High School
Additional Information
- Listing Courtesy ofThe Keyes Company
- Date ListedApril 12th, 2024
- ZoningPUD(ci
- HOA Fees395
- Contact Infosold@sellingwellington.com

All listings featuring the BMLS logo are provided by BeachesMLS, Inc. This information is not verified for authenticity or accuracy and is not guaranteed. Copyright ©2024 BeachesMLS, Inc.

