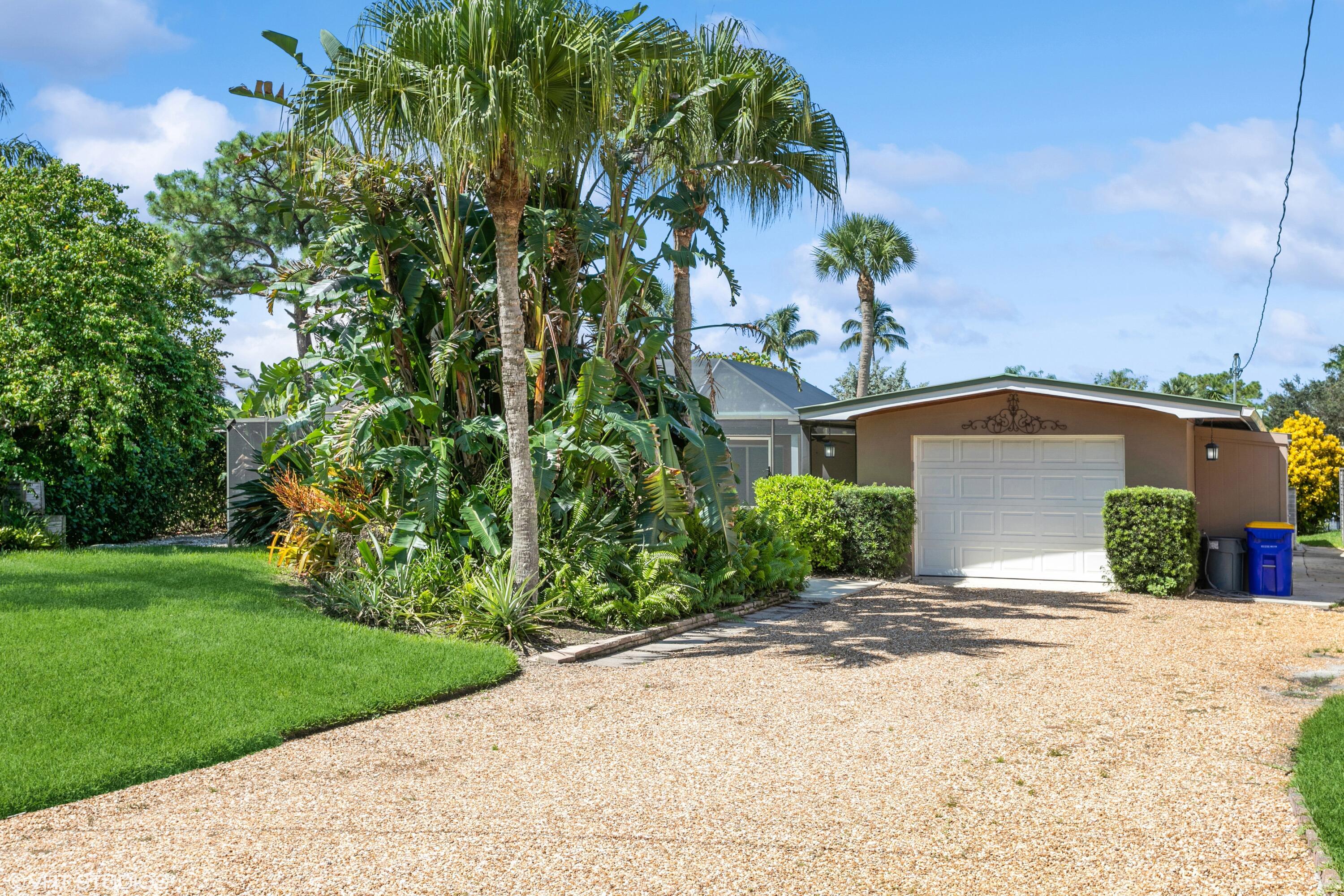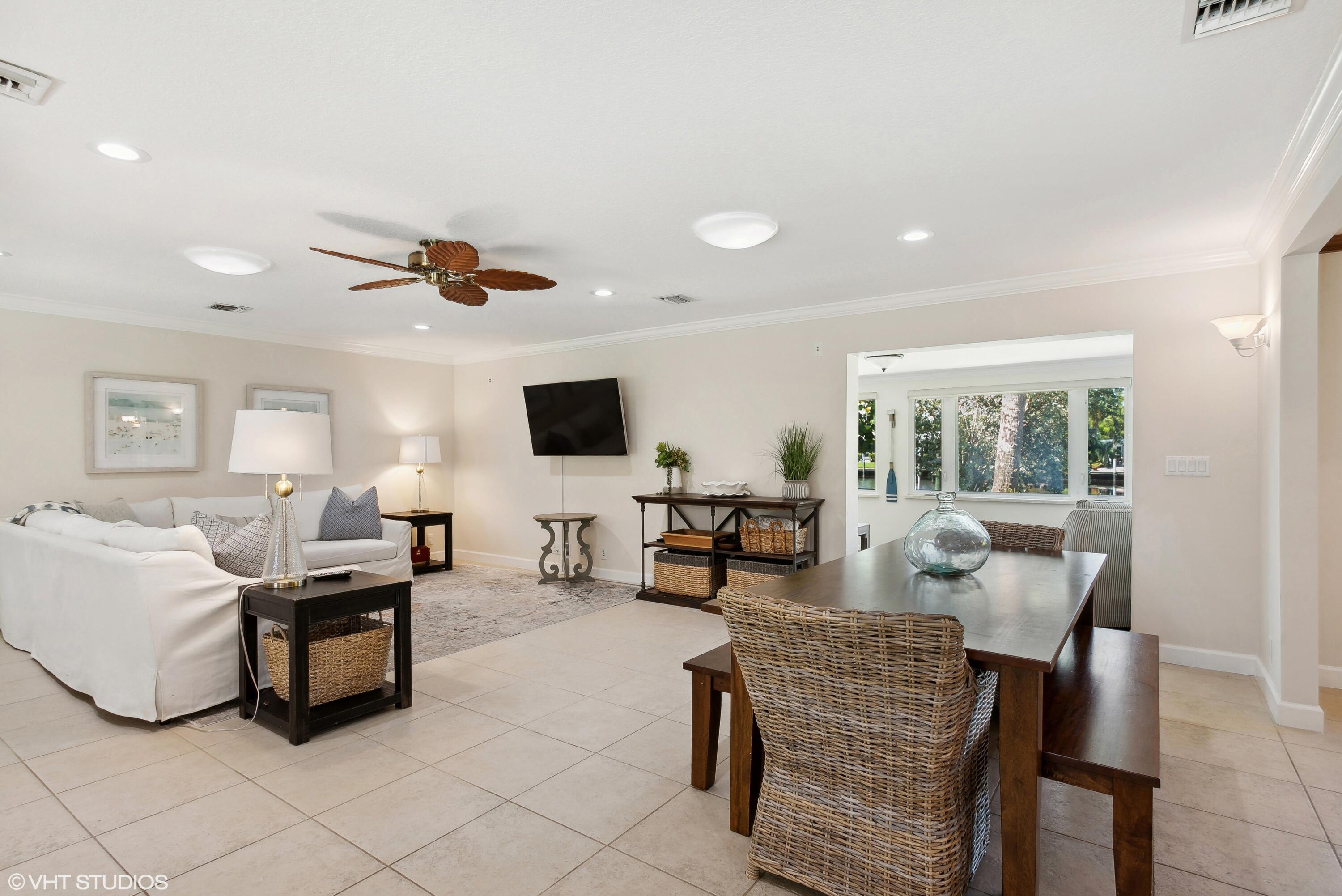Find us on...
Dashboard
- 3 Beds
- 2 Baths
- 2,100 Sqft
- .29 Acres
1282 Sw Pelican Crescent
WATERFRONT POOL HOME! Enjoy the scenic views from your protected lagoon. Deep-water turning basin & moments away from St. Lucie River, Downtown Stuart waterfront dining, world-class fishing, & open ocean inlet. Snook fish off your dock, paddle board, or float in the pool & enjoy the sunrises, sunsets, & warm breezes. 2 boat lifts (6,000lb & 13,000lb) and plenty of room to configure for a large vessel. No fixed bridges. A boater's dream!! An open split floor plan is tastefully updated w/ wood cabinets, stainless steel appliances, granite counters, gas stove, & tile flooring. The dining room, master bedroom & master en-suite have open water views. Lush, manicured landscape, new cedar fence, tongue & groove ceilings on screened patio and pool, French doors, impact glass on nearly all windows(panel hurricane shutters for windows without). NO HOA! This home is turn-key and is truly a rare find tucked away in a great Palm City neighborhood with "A" rated schools.
Essential Information
- MLS® #RX-10977425
- Price$1,350,000
- Bedrooms3
- Bathrooms2.00
- Full Baths2
- Square Footage2,100
- Acres0.29
- Year Built1958
- TypeResidential
- Sub-TypeSingle Family Homes
- StyleRanch
- StatusActive
Community Information
- Address1282 Sw Pelican Crescent
- Area9 - Palm City
- SubdivisionPELICAN COVE
- CityPalm City
- CountyMartin
- StateFL
- Zip Code34990
Amenities
- AmenitiesNone
- UtilitiesPublic Sewer, Public Water
- ParkingDriveway, Garage - Attached
- # of Garages1
- ViewCanal, Pool, River, Lagoon
- Is WaterfrontYes
- Has PoolYes
- PoolInground, Screened
Waterfront
Intracoastal Front, Lagoon Front, Navigable, Ocean Access, Basin
Interior
- HeatingCentral, Electric
- CoolingCeiling Fan, Central, Electric
- # of Stories1
- Stories1.00
Interior Features
Entry Lvl Lvng Area, French Door, Cook Island, Split Bedroom, Walk-in Closet
Appliances
Auto Garage Open, Dishwasher, Dryer, Microwave, Range - Gas, Refrigerator, Storm Shutters, Wall Oven, Washer
Exterior
- RoofMetal
- ConstructionBlock, CBS, Frame/Stucco
Exterior Features
Covered Patio, Deck, Fence, Open Patio, Screened Patio
Lot Description
1/4 to 1/2 Acre, Irregular Lot, Treed Lot
School Information
- ElementaryBessey Creek Elementary School
- MiddleHidden Oaks Middle School
- HighMartin County High School
Additional Information
- Listing Courtesy ofLPT Realty
- Date ListedApril 12th, 2024
- ZoningR-1

All listings featuring the BMLS logo are provided by BeachesMLS, Inc. This information is not verified for authenticity or accuracy and is not guaranteed. Copyright ©2024 BeachesMLS, Inc.


























































