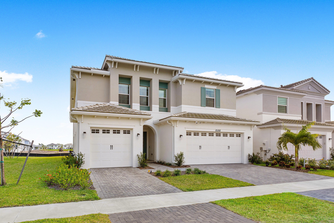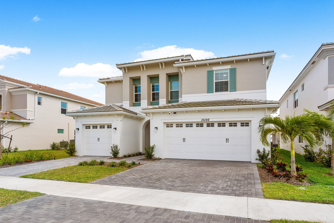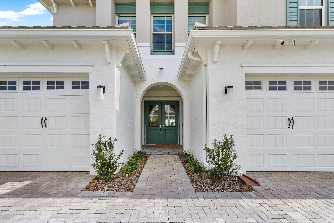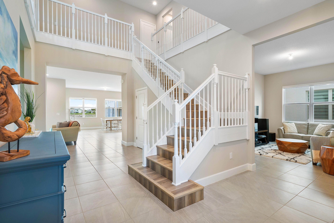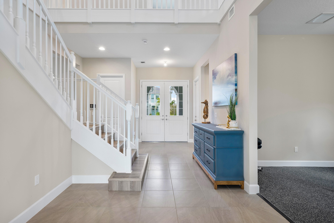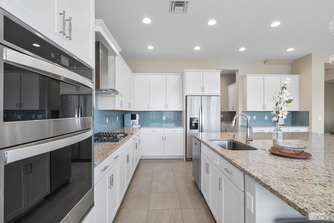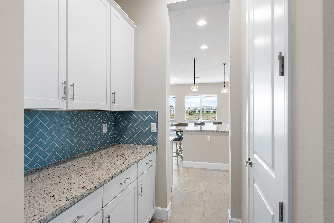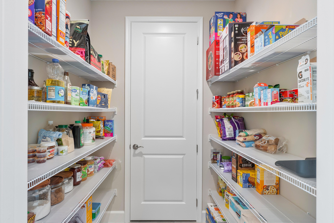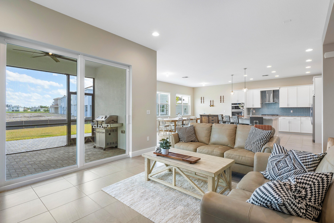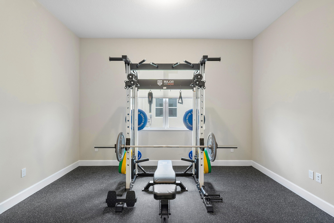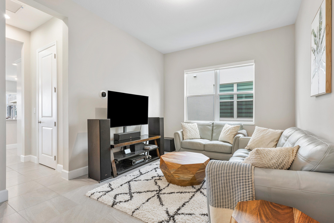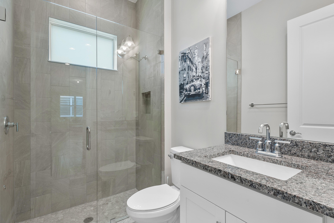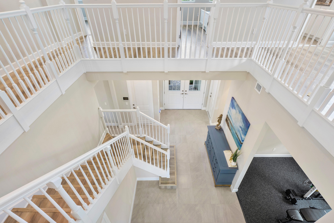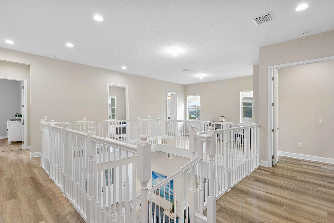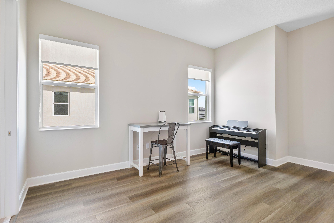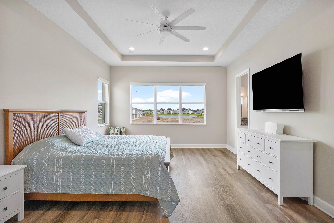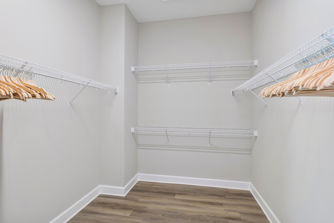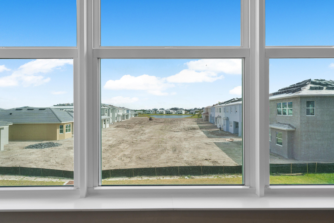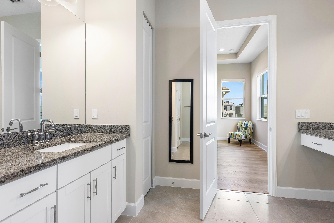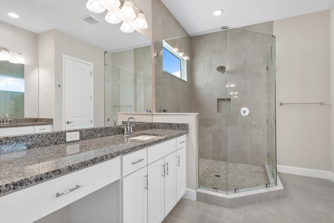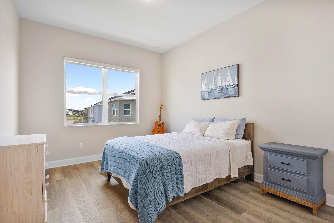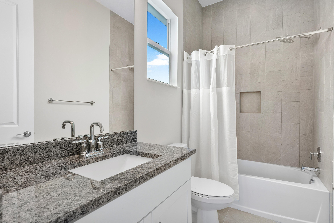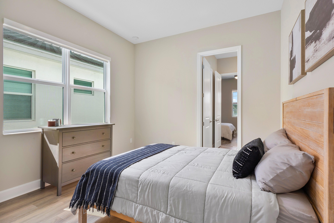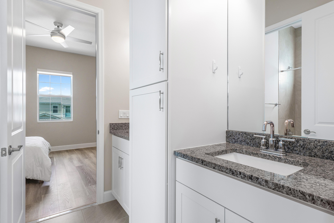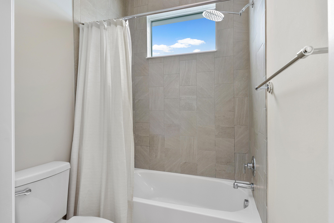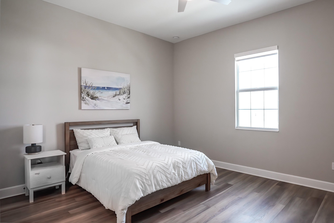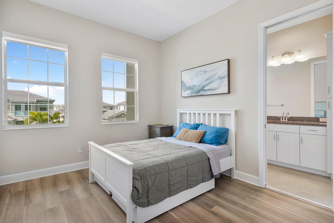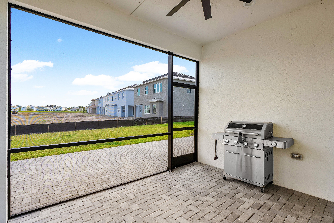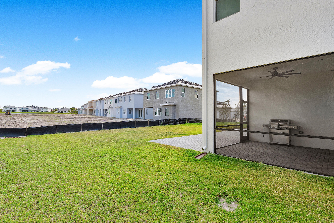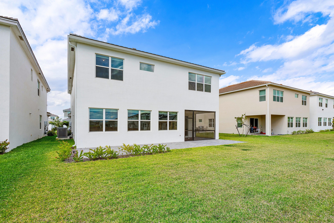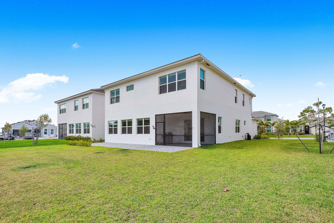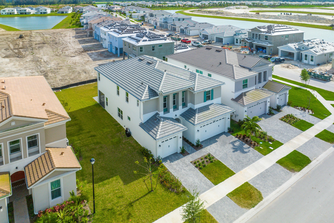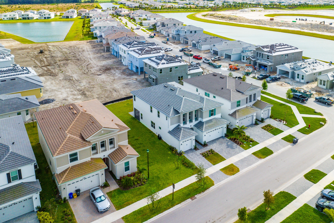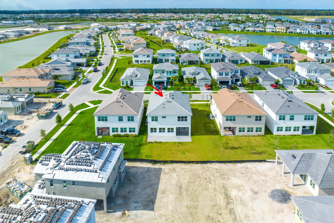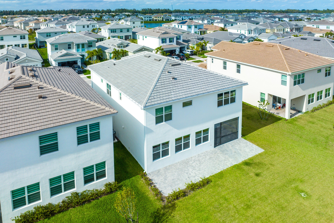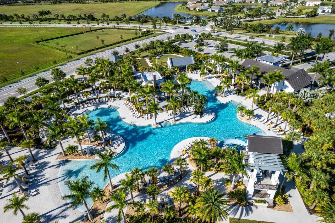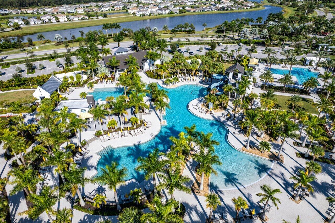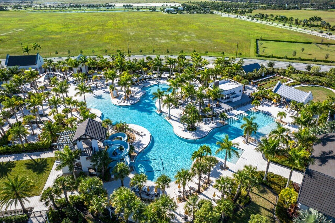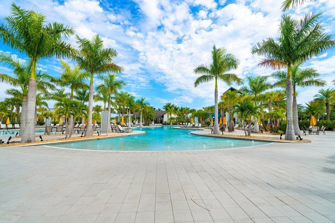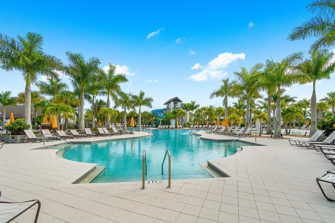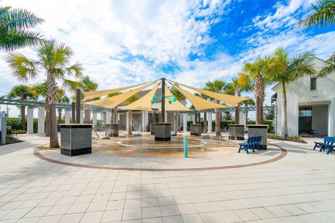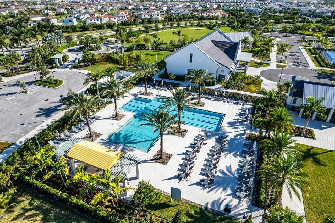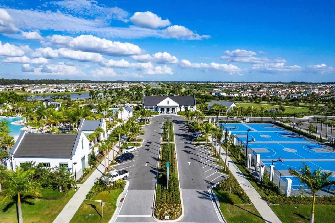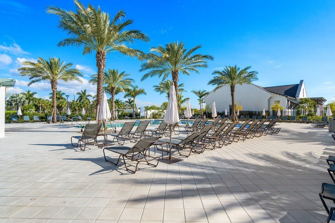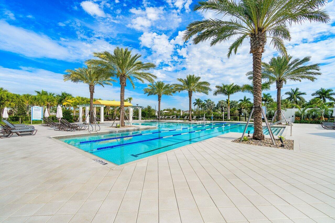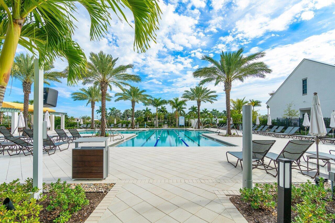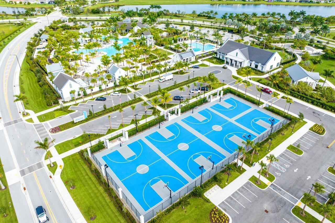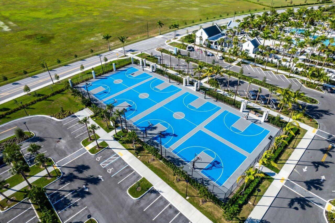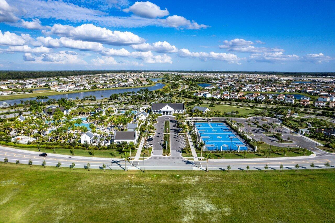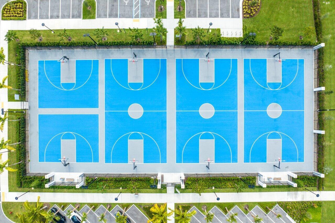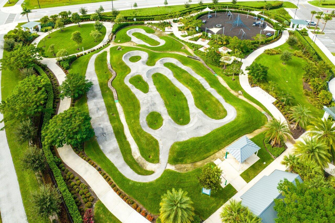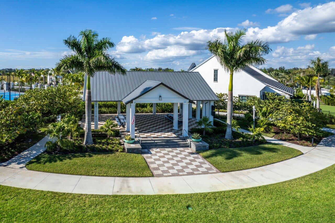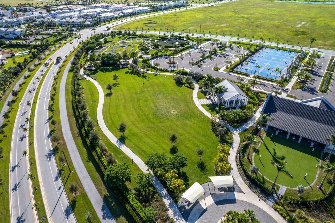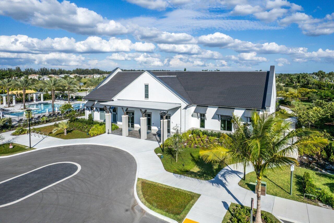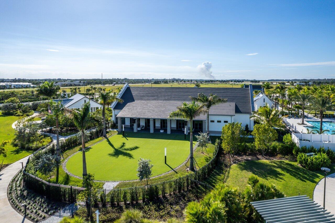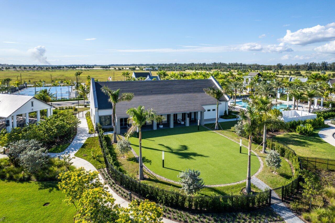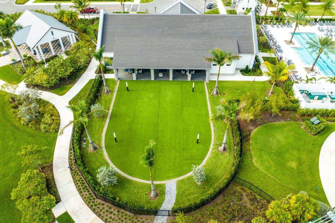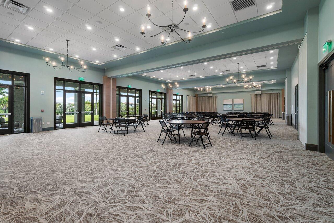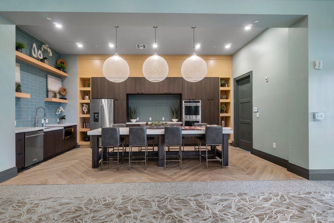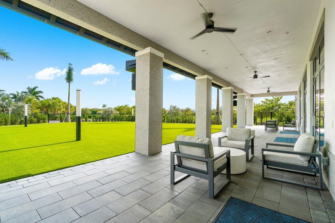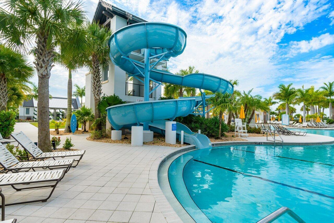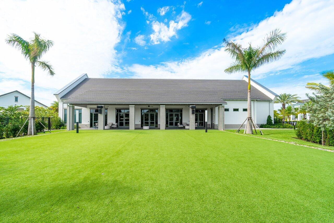Find us on...
Dashboard
- 5 Beds
- 5 Baths
- 3,758 Sqft
- .17 Acres
15192 Goldspar Court
Welcome to the sought after Birchwood model in The Orchards of Westlake! This stunning 5-bedroom, 5-bathroom home boasts a spacious 3758 sq. ft. with luxurious upgrades throughout.Step inside and experience foam insulation in concrete blocks, extended pavers in the back, and a screened lanai - the perfect spot to enjoy the serene outdoor surroundings with your loved ones. Stay connected with in-ceiling WiFi access points hookup throughout, including the lanai!The interior of this home is a designer's dream, featuring upgraded white cabinets, granite countertops, stylish backsplash, open railing on the second floor, and upgraded laminate flooring both on the stairs and upstairs. Enjoy the sleek look of gray tile flooring on the main level throughout the downstairs.With a loft, den, and plenty of space for your family and guests to relax and unwind, this home has it all. Don't miss the opportunity to make this upgraded and spacious house your forever home. Come see it today!
Essential Information
- MLS® #RX-10976889
- Price$850,000
- Bedrooms5
- Bathrooms5.00
- Full Baths5
- Square Footage3,758
- Acres0.17
- Year Built2023
- TypeResidential
- Sub-TypeSingle Family Homes
- Style< 4 Floors
- StatusActive
Community Information
- Address15192 Goldspar Court
- Area5540
- SubdivisionORCHARDS OF WESTLAKE PHASE 1
- CityWestlake
- CountyPalm Beach
- StateFL
- Zip Code33470
Amenities
- # of Garages3
- WaterfrontNone
Amenities
Basketball, Bike - Jog, Bocce Ball, Cafe/Restaurant, Clubhouse, Dog Park, Fitness Trail, Manager on Site, Park, Picnic Area, Playground, Pool, Sidewalks, Street Lights
Utilities
Cable, 3-Phase Electric, Gas Natural, Public Sewer, Public Water
Parking
2+ Spaces, Driveway, Garage - Attached, Street
Interior
- HeatingCentral, Electric
- CoolingCentral, Electric
- # of Stories2
- Stories2.00
Interior Features
Foyer, Cook Island, Pantry, Split Bedroom, Upstairs Living Area, Volume Ceiling, Walk-in Closet
Appliances
Cooktop, Dishwasher, Dryer, Microwave, Refrigerator, Wall Oven, Washer, Water Heater - Gas
Exterior
- Exterior FeaturesScreened Patio
- WindowsImpact Glass
- RoofFlat Tile
- ConstructionBlock, CBS, Concrete
Lot Description
< 1/4 Acre, Sidewalks, West of US-1
School Information
- ElementaryGolden Grove Elementary School
- MiddleOsceola Middle School
High
Seminole Ridge Community High School
Additional Information
- Listing Courtesy ofSantana Real Estate
- Date ListedApril 10th, 2024
- ZoningResidential
- HOA Fees110

All listings featuring the BMLS logo are provided by BeachesMLS, Inc. This information is not verified for authenticity or accuracy and is not guaranteed. Copyright ©2024 BeachesMLS, Inc.



