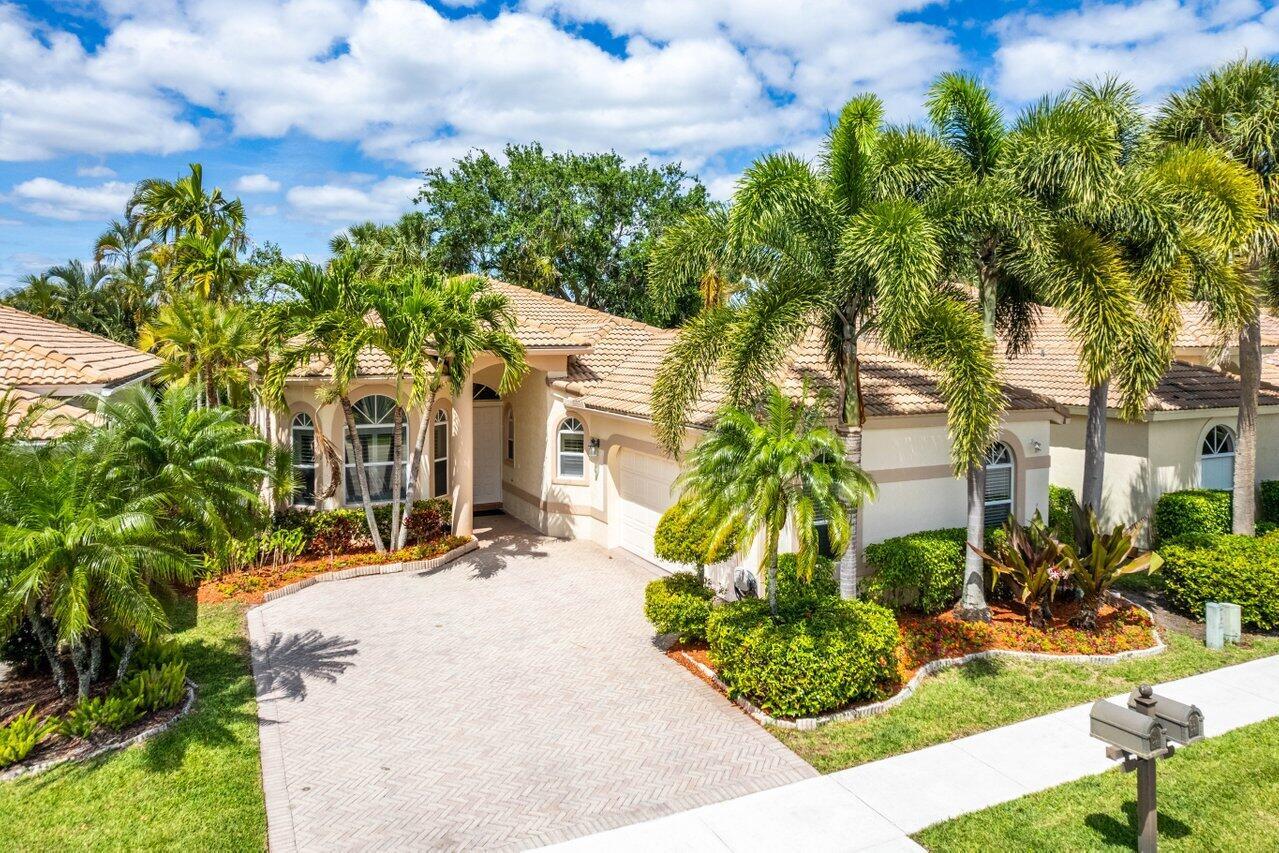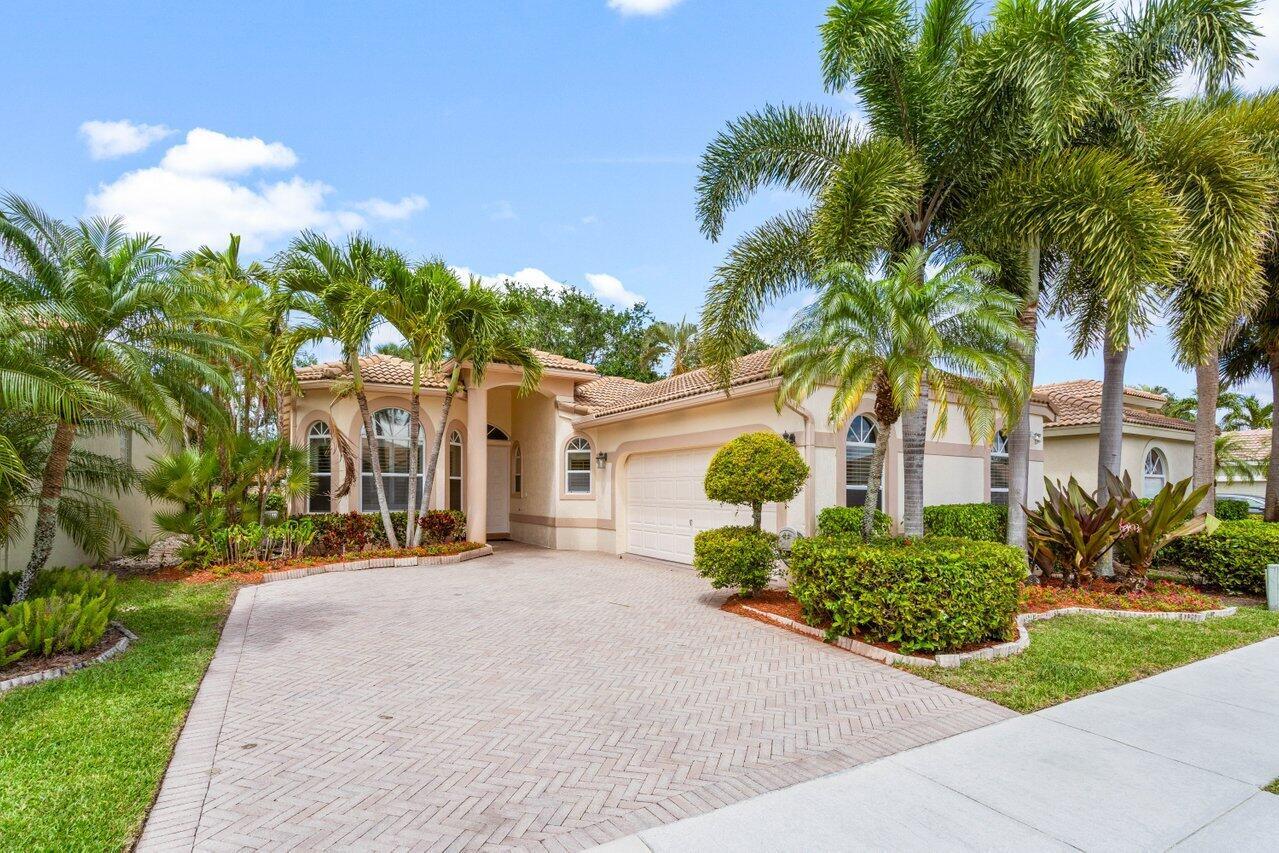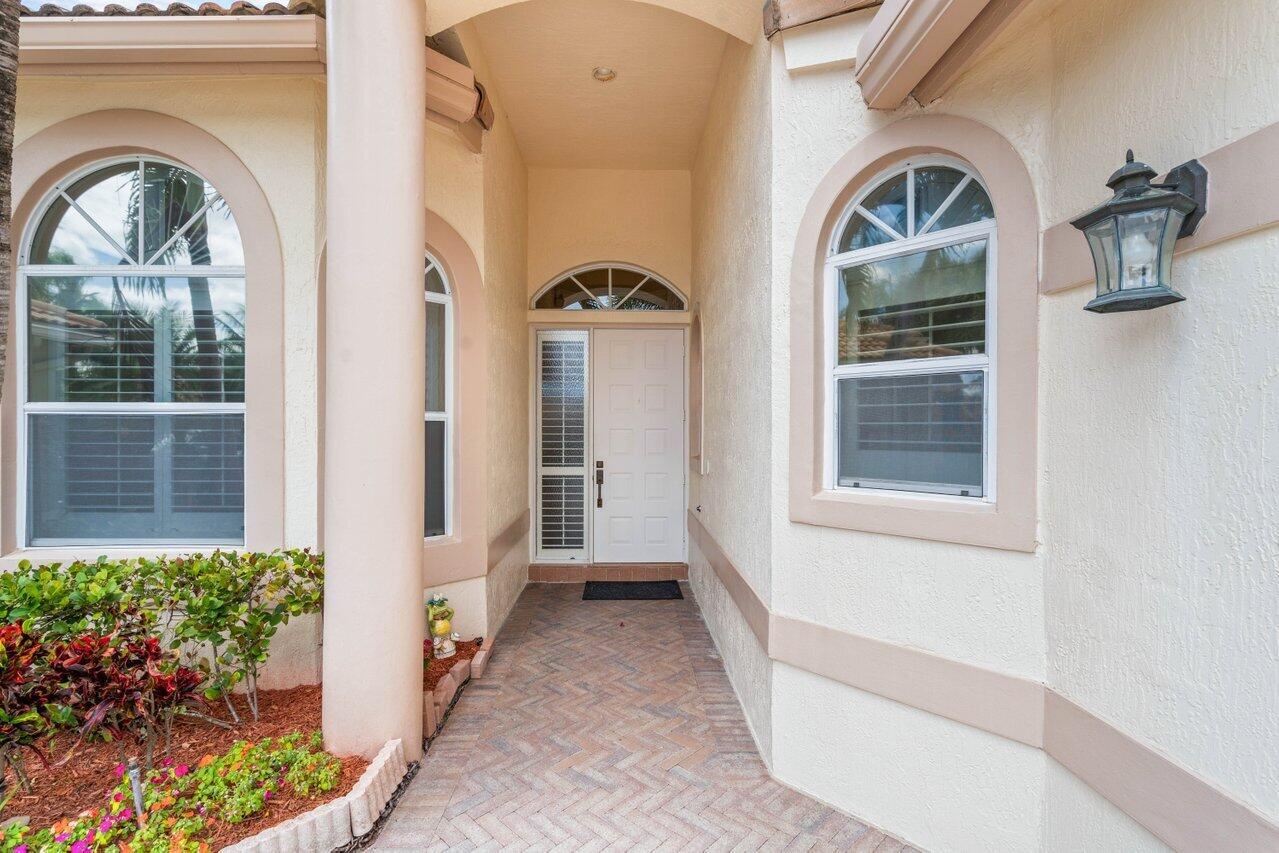Find us on...
Dashboard
- $599k Price
- 3 Beds
- 3 Baths
- 2,096 Sqft
5303 Ventura Drive
Beautifully updated home! The kitchen boasts honey maple cabinets, Corian countertops, and upgraded appliances. In the living room, you'll find 12-foot sliding doors, plantation shutters, a custom built-in wall unit with a TV cabinet featuring retractable doors, ceiling speakers with surround sound, and 16-inch neutral tile throughout all common areas. High-grade solar film is installed on all windows for energy efficiency. Upgraded lighting and ceiling fans enhance the ambiance. The custom walk-in closet features built-in shelves. Maple wood cabinets adorn all bathrooms, with custom mirrors in the primary bath. Additional features include a central vacuum system, an A/C vent over the workbench area, built-in storage cabinets and closets in the garage, and wood flooring in the attic.The home is equipped with a monitored alarm system and smoke detectors for added security. Step out onto the extended patio deck and enjoy the outdoors. Conveniently located close to Atlantic Avenue and top-rated schools!. Second bedroom has ensuite bath with double sinks. Large powder room takes care of your guests.
Essential Information
- MLS® #RX-10976832
- Price$599,000
- Bedrooms3
- Bathrooms3.00
- Full Baths2
- Half Baths1
- Square Footage2,096
- Year Built1997
- TypeResidential
- Sub-TypeSingle Family Homes
- StatusActive
Community Information
- Address5303 Ventura Drive
- Area4640
- SubdivisionVENTURA
- CityDelray Beach
- CountyPalm Beach
- StateFL
- Zip Code33484
Amenities
- UtilitiesCable
- ParkingDriveway, Garage - Attached
- # of Garages2
- ViewGarden
- WaterfrontNone
Amenities
Clubhouse, Exercise Room, Game Room, Pool, Sidewalks, Tennis
Interior
- HeatingCentral
- CoolingCentral
- # of Stories1
- Stories1.00
Interior Features
Built-in Shelves, Custom Mirror, Foyer, Pantry, Roman Tub, Split Bedroom, Volume Ceiling, Walk-in Closet
Appliances
Auto Garage Open, Dishwasher, Disposal, Dryer, Ice Maker, Microwave, Range - Electric, Refrigerator, Washer, Water Heater - Elec
Exterior
- Exterior FeaturesAuto Sprinkler, Open Patio
- Lot Description< 1/4 Acre
- RoofS-Tile
- ConstructionCBS
Windows
Single Hung Metal, Sliding, Verticals, Solar Tinted
School Information
- ElementaryOrchard View Elementary School
- MiddleOmni Middle School
High
Spanish River Community High School
Additional Information
- Listing Courtesy ofCompass Florida LLC
- Date ListedApril 10th, 2024
- ZoningPUD
- HOA Fees365

All listings featuring the BMLS logo are provided by BeachesMLS, Inc. This information is not verified for authenticity or accuracy and is not guaranteed. Copyright ©2024 BeachesMLS, Inc.




































