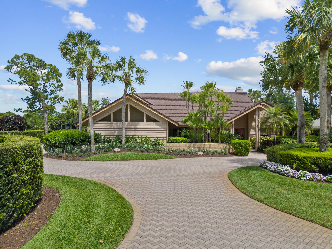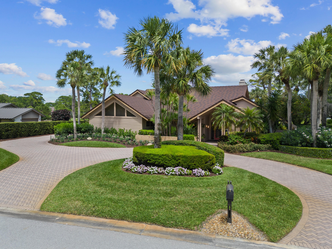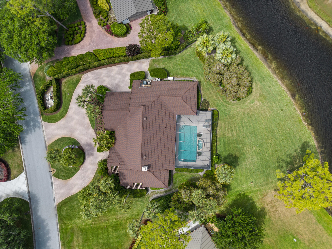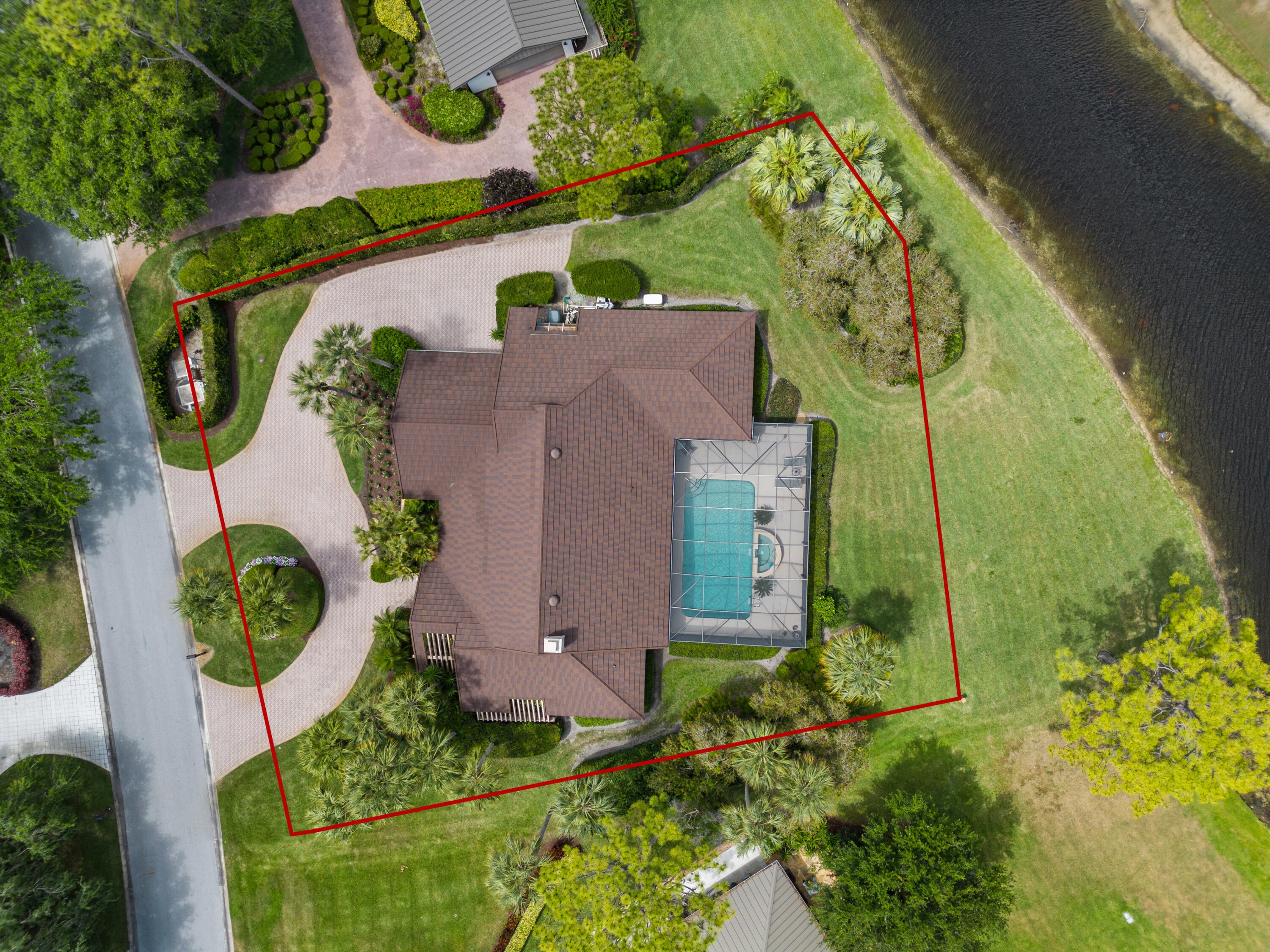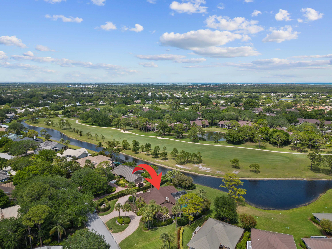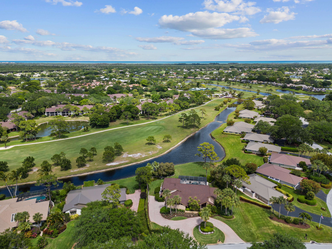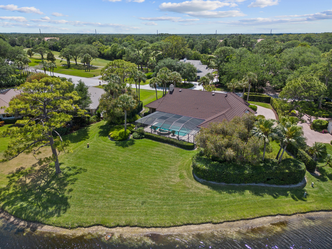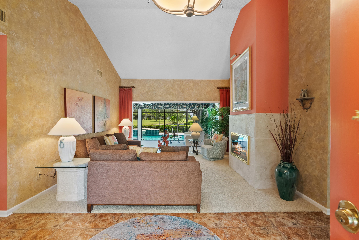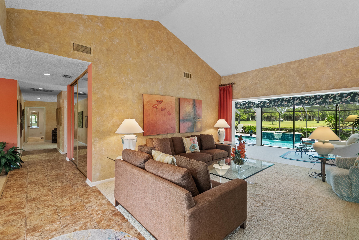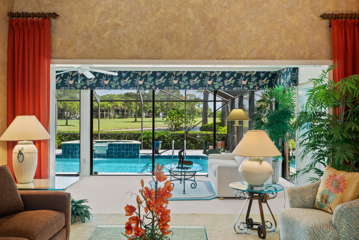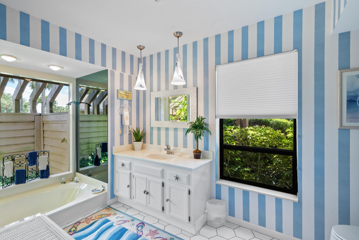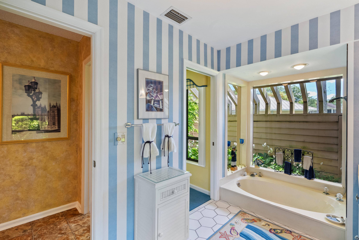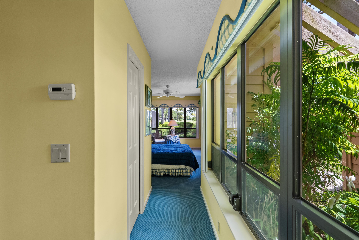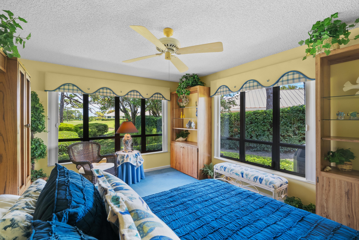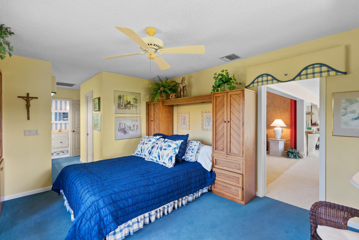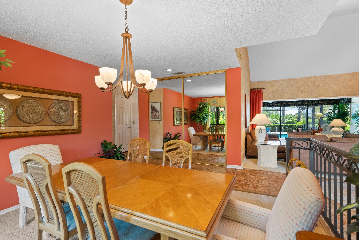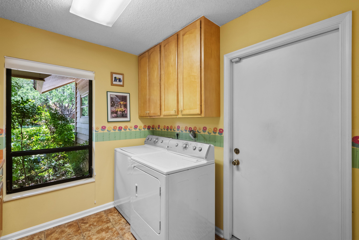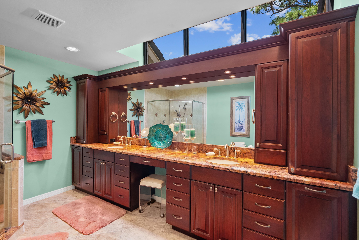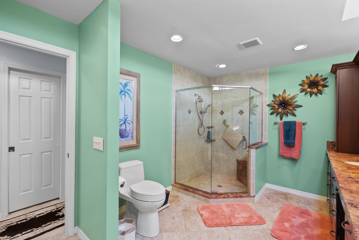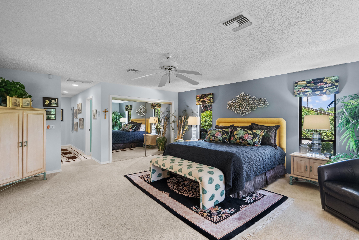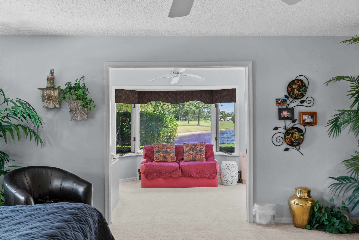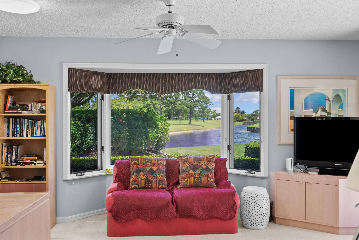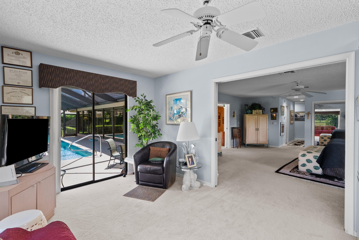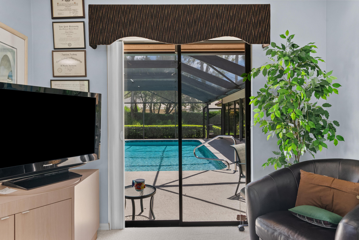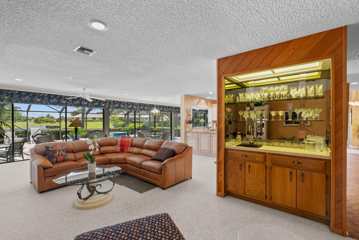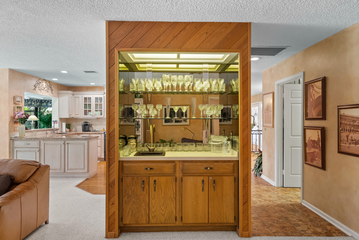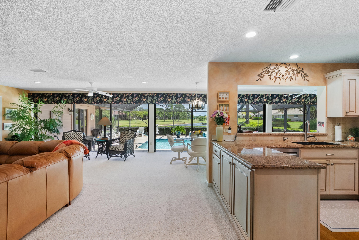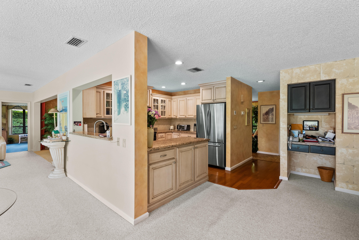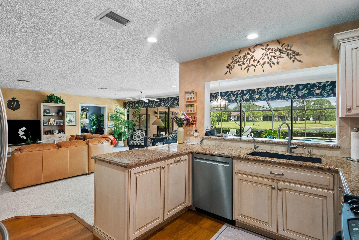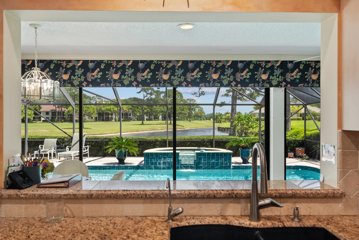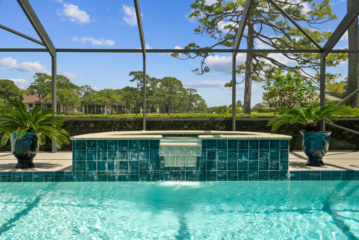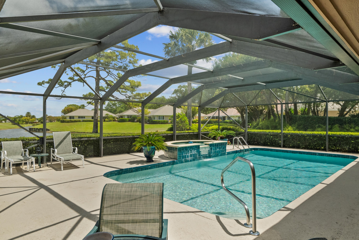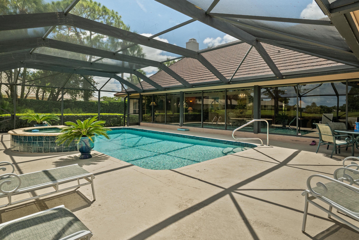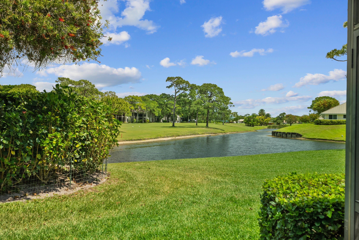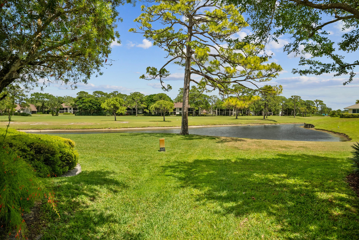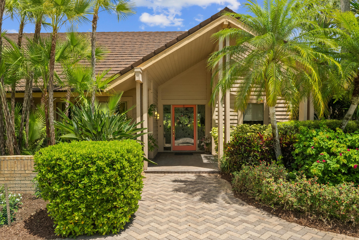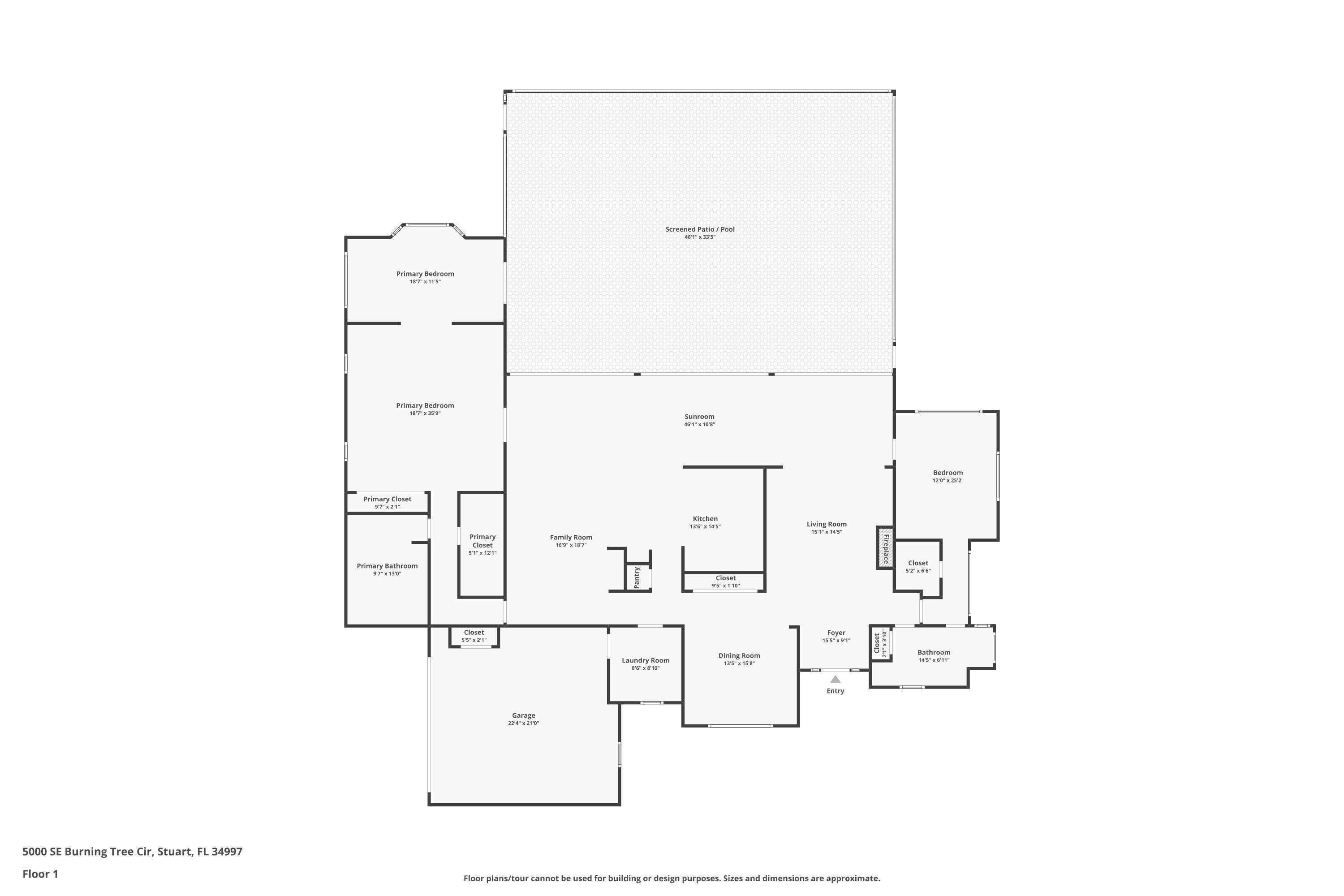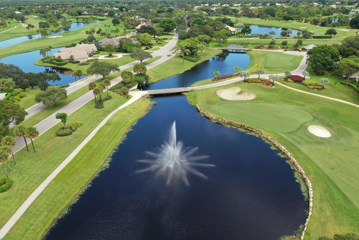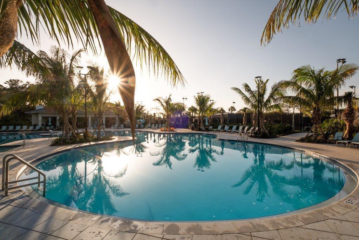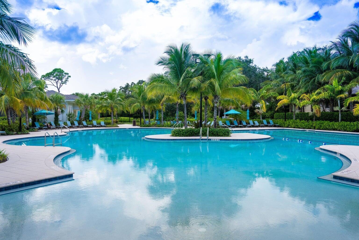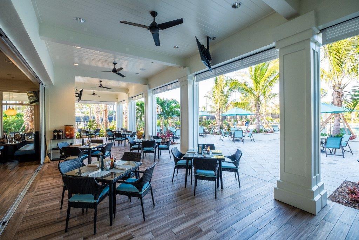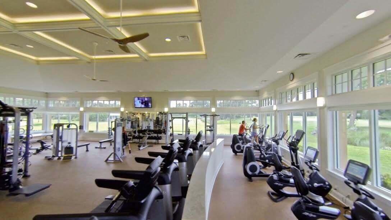Find us on...
Dashboard
- 2 Beds
- 2 Baths
- 3,121 Sqft
- .41 Acres
5000 Se Burning Tree Circle
Indulge in breathtaking views from this charming 2-bedroom, 2-bathroom home in Mariner Sands Country Club. Situated overlooking the tranquil water and the 1st hole of the Blue Course, this property offers a serene escape like no other.Inside, you'll find spacious living spaces, perfect for relaxed living and entertaining. Large windows and sliders frame the picturesque scenery, flooding the interior with natural light and creating a soothing ambiance.The oversized primary bedroom includes a dedicated office perfect for those working from home. A second bedroom and additional bathroom complete the interior layout. Outside, the screened-in lanai allows you to relax by the heated pool and spa while taking in the beautiful view.Located just a short walk from Mariner Sands' amenities such as pickleball, tennis, golf, the Sandbar café, and the driving range, this home offers the perfect balance of tranquility and convenience. Don't miss out on this opportunity to live the coveted Mariner Sands lifestyle. Schedule a showing today! Roof replaced in 2022 & generator installed in 2020. Mariner Sands Country Club offers 2 championship golf courses, tennis, pickleball, croquet, a world-class fitness center, resort-style pool, restaurant, and a new $35 million clubhouse that is currently being built. A one-time $40,000 capital contribution is due at closing for all new residents.
Essential Information
- MLS® #RX-10976564
- Price$720,000
- Bedrooms2
- Bathrooms2.00
- Full Baths2
- Square Footage3,121
- Acres0.41
- Year Built1982
- TypeResidential
- Sub-TypeSingle Family Homes
- StatusPending
Community Information
- Address5000 Se Burning Tree Circle
- SubdivisionMARINER SANDS COUNTRY CLUB
- CityStuart
- CountyMartin
- StateFL
- Zip Code34997
Area
14 - Hobe Sound/Stuart - South of Cove Rd
Amenities
- # of Garages2
- ViewGolf, Pond
- Is WaterfrontYes
- WaterfrontNone
- Has PoolYes
- PoolInground, Spa
Amenities
Bocce Ball, Cafe/Restaurant, Clubhouse, Dog Park, Exercise Room, Game Room, Golf Course, Pickleball, Playground, Pool, Putting Green, Tennis
Utilities
Cable, 3-Phase Electric, Public Sewer, Public Water
Parking
2+ Spaces, Driveway, Garage - Attached
Interior
- HeatingCentral, Electric
- CoolingCentral, Electric
- FireplaceYes
- # of Stories1
- Stories1.00
Interior Features
Bar, Fireplace(s), Split Bedroom
Appliances
Auto Garage Open, Dishwasher, Dryer, Freezer, Microwave, Range - Electric, Refrigerator, Wall Oven, Washer
Exterior
- Exterior FeaturesScreened Patio
- Lot Description1/4 to 1/2 Acre
- ConstructionFrame
Additional Information
- Listing Courtesy ofNV Realty Group, LLC
- Date ListedApril 9th, 2024
- ZoningRES
- HOA Fees1286

All listings featuring the BMLS logo are provided by BeachesMLS, Inc. This information is not verified for authenticity or accuracy and is not guaranteed. Copyright ©2024 BeachesMLS, Inc.

