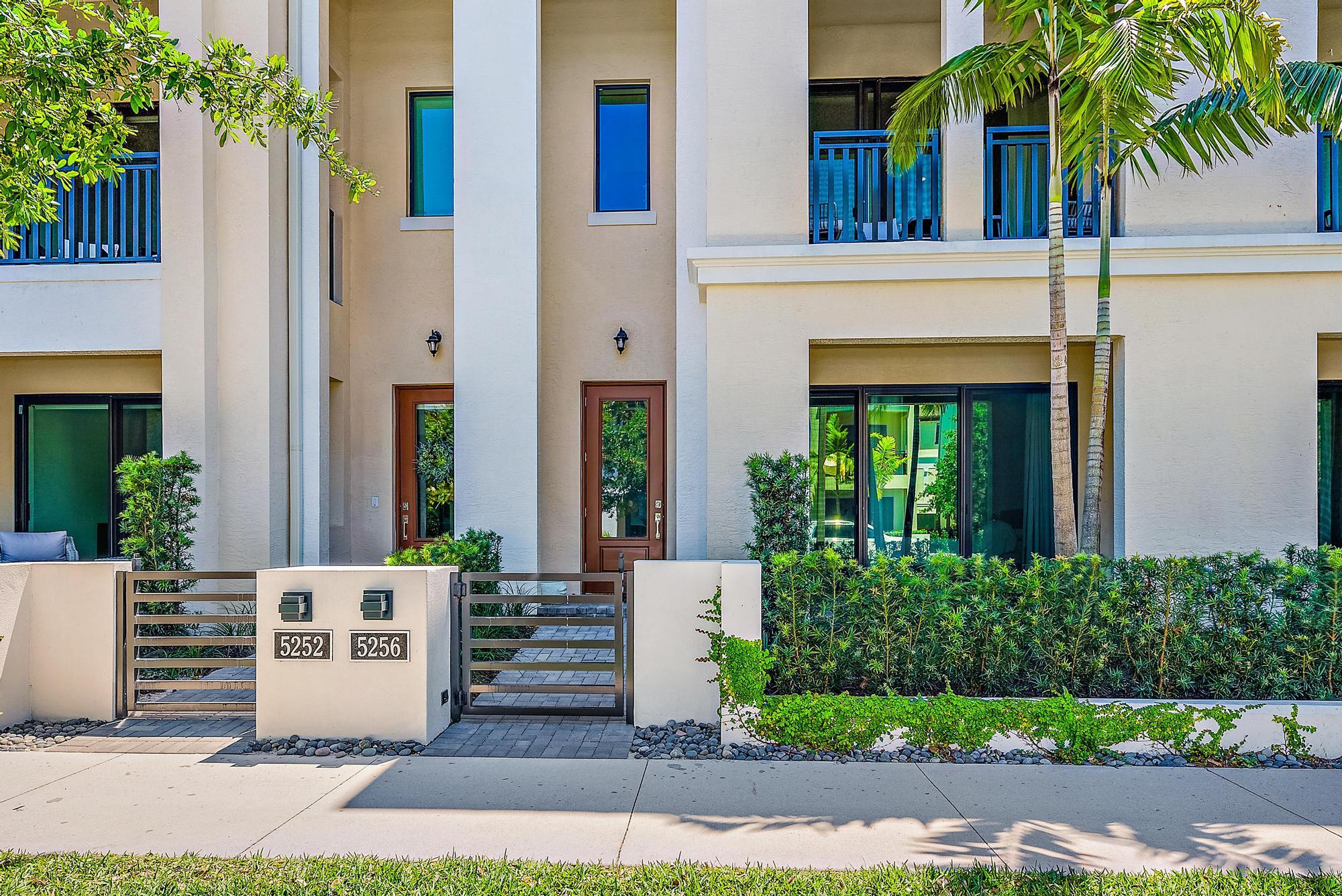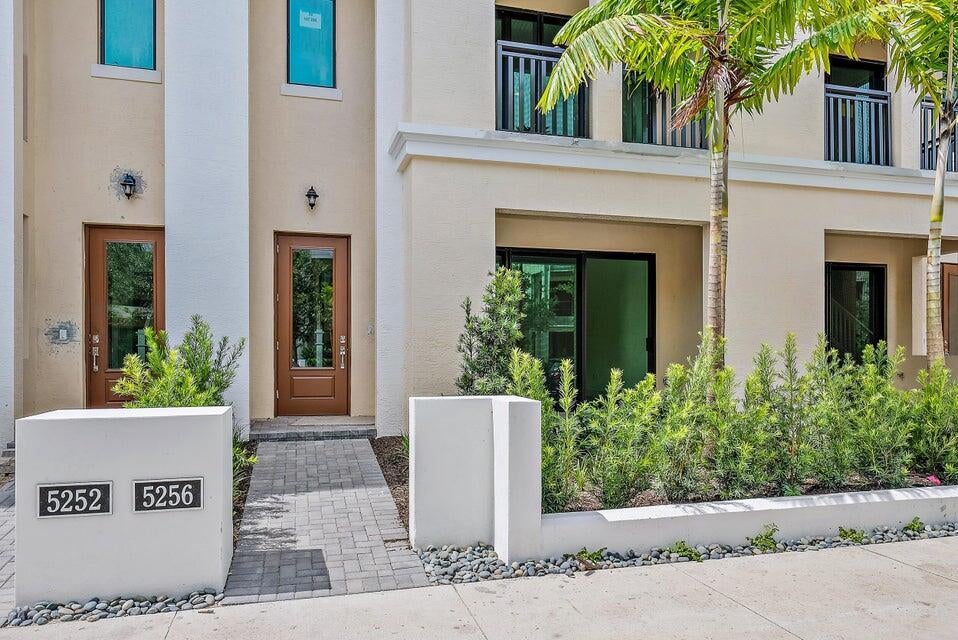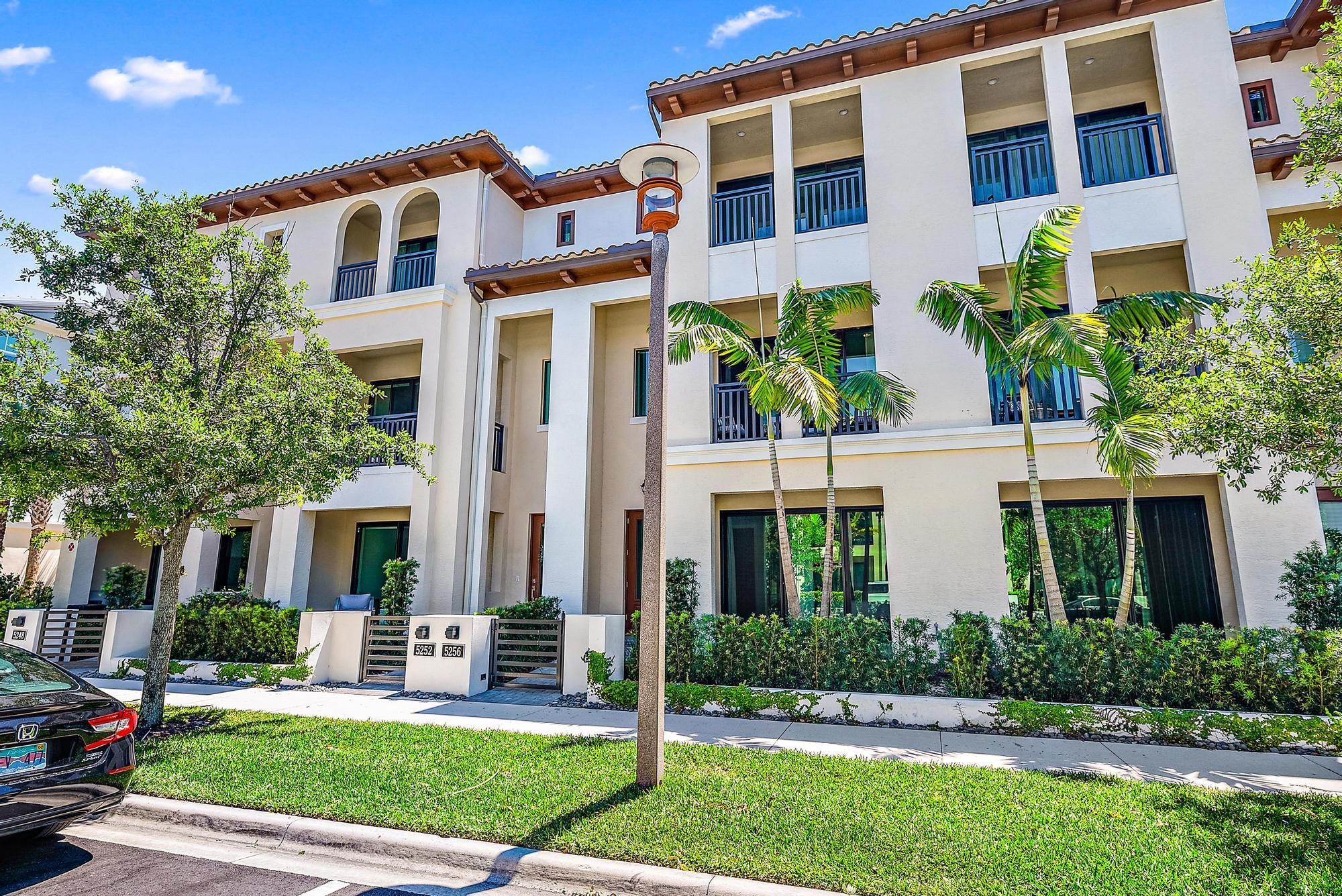Find us on...
Dashboard
- $5.5k Price
- 4 Beds
- 4 Baths
- 2,840 Sqft
5256 Beckman Terrace
2023 Construction 4 Bedroom, 3.1 Bathroom, 2 Car Garage Townhouse In The Sought After Community: ALTON, Located In The Heart Of Palm Beach Gardens. Step Inside This Beautifully Upgraded Home To Find Tile Floors With An Oak Blonde Wood Look, Blinds On All Windows, 4th Bedroom Walk In Closet & Full Bathroom On The Main Level Including A Walk Out Patio & Large Under The Stairs Storage Room. Go Up the Stairs Unto the 2nd Level To Find A Gorgeous Large White Kitchen With Extended White Shaker Wood Soft Close Cabinetry, White Tile Backsplash, Stainless Steel GE Cafe Appliances, Large 3'' Kitchen Island With Quartz Designer Countertops Perfect To Entertain Family & Friends, The Large Living Room & Dining Room AreThe Perfect Space Offering a Wide Balcony To Enjoy Sunsets and Sunrises. On The 3rd Level The Large Main Bedroom Offers A Spacious Walk In Closet & Ensuite Main Bathroom. Down the Hallway Are the Other 2 Bedrooms Sharing a Bathroom. The Convenient Laundry Room is On The 3rd Level! Come & See This Wonderful Home Located Steps Away From The Alton Park & Dog Park, 3 Minutes From the Clubhouse, Gym, Community Pool & the Fabulous Alton Town Center. Just 6 Minutes to I-95, 10 Minutes to The Best Beaches, Gardens Mall & Amazing Restaurants!!
Essential Information
- MLS® #RX-10976479
- Price$5,500
- Bedrooms4
- Bathrooms4.00
- Full Baths3
- Half Baths1
- Square Footage2,840
- TypeRental
- Sub-TypeTownhomes/Villas
- StatusActive
Community Information
- Address5256 Beckman Terrace
- Area5320
- SubdivisionAlton
- CityPalm Beach Gardens
- CountyPalm Beach
- StateFL
- Zip Code33418
Amenities
- # of Garages2
- Garages2
- WaterfrontNone
Amenities
Bike - Jog, Clubhouse, Community Room, Exercise Room, Manager on Site, Pool, Sidewalks, Spa-Hot Tub, Tennis, Street Lights, Dog Park, Park, Playground
Parking
2+ Spaces, Driveway, Garage - Attached
Interior
- HeatingCentral, Electric
- CoolingCeiling Fan, Central, Electric
- # of Stories3
Interior Features
Entry Lvl Lvng Area, Foyer, Pantry, Split Bedroom, Walk-in Closet, Cook Island, Upstairs Living Area
Exterior
- Exterior FeaturesOpen Balcony
School Information
- ElementaryMarsh Pointe Elementary
- MiddleWatson B. Duncan Middle School
- HighWilliam T. Dwyer High School
Additional Information
- Listing Courtesy ofKeller Williams Realty Jupiter
- Date ListedApril 9th, 2024

All listings featuring the BMLS logo are provided by BeachesMLS, Inc. This information is not verified for authenticity or accuracy and is not guaranteed. Copyright ©2024 BeachesMLS, Inc.
































