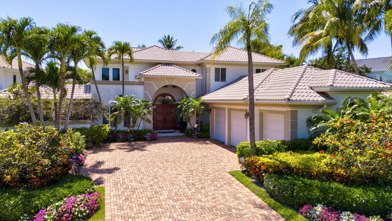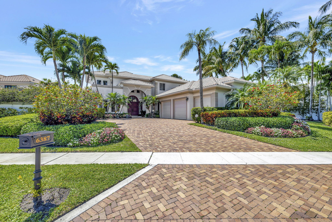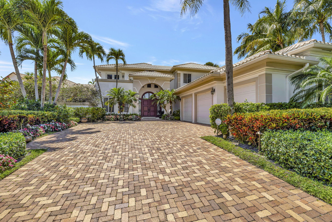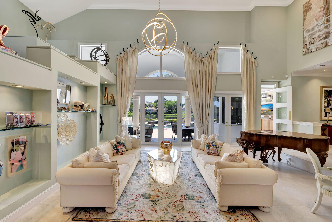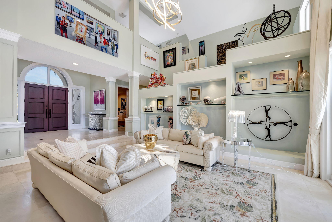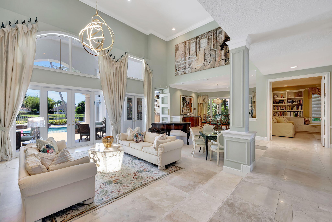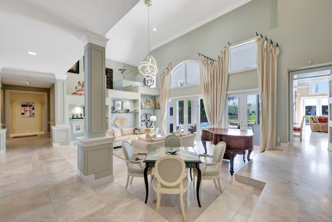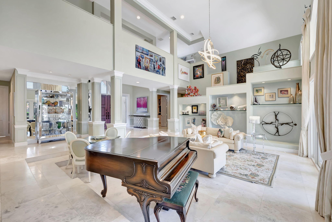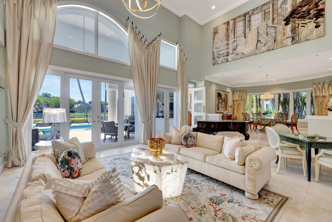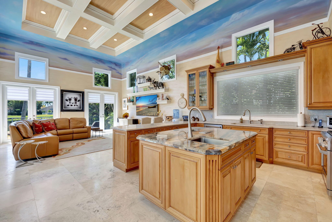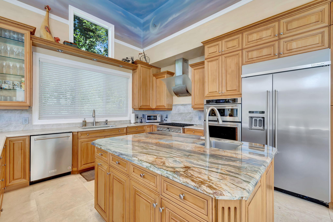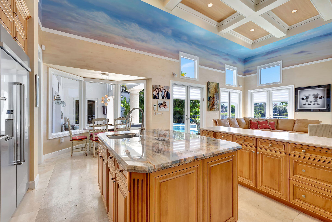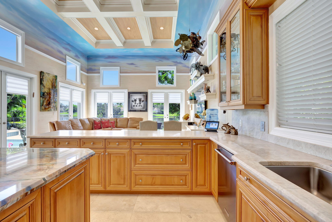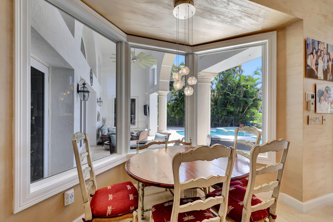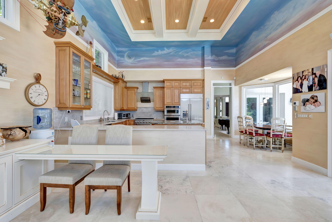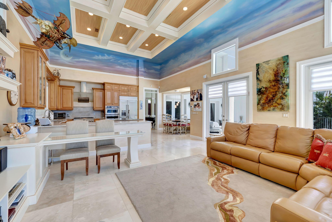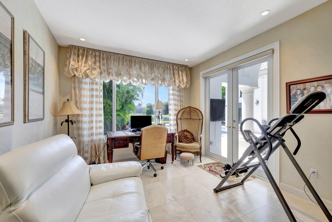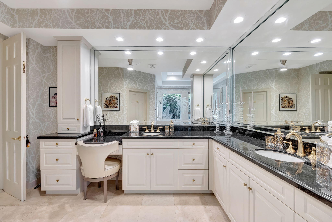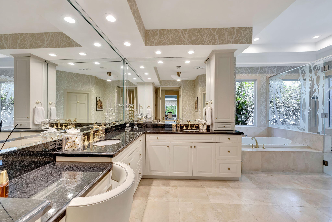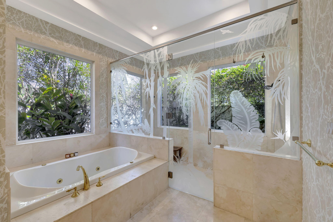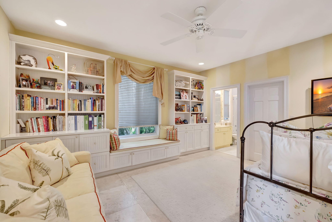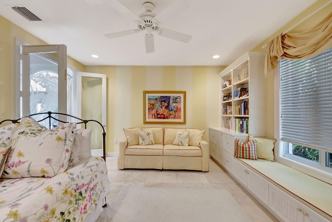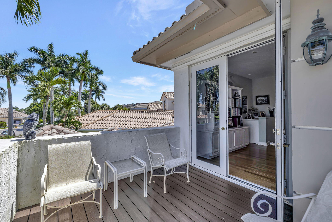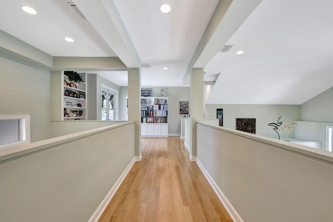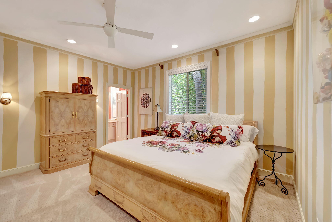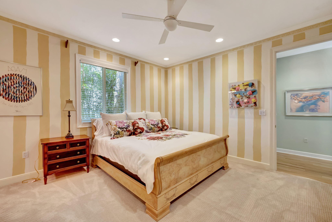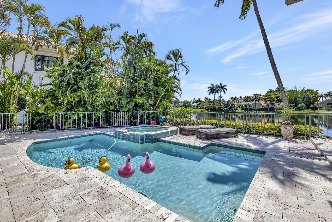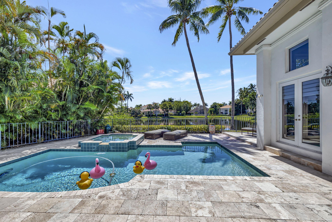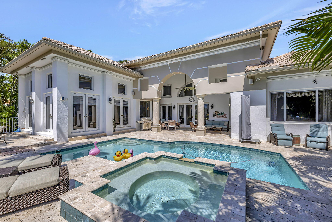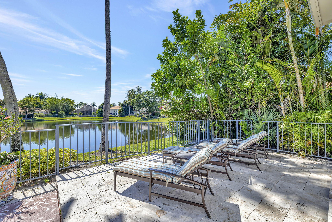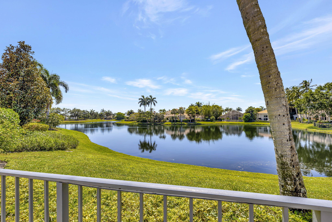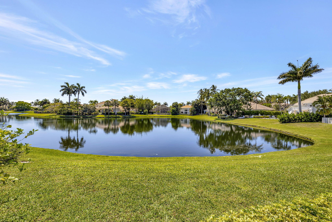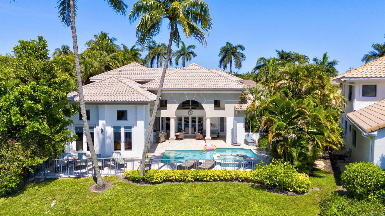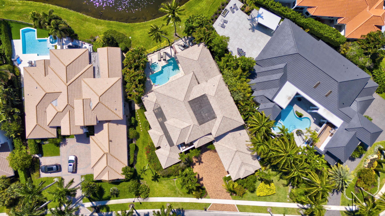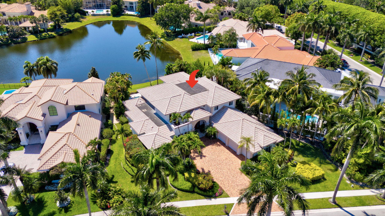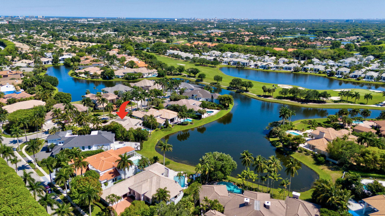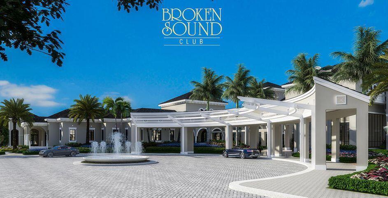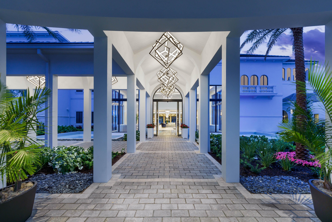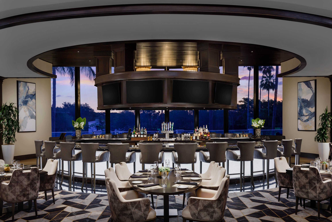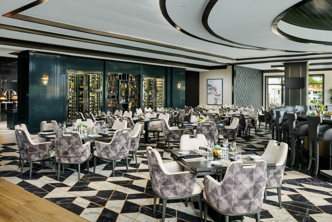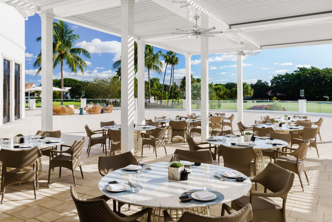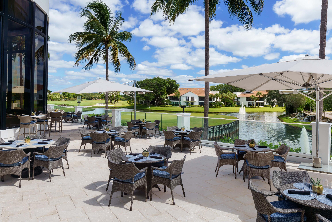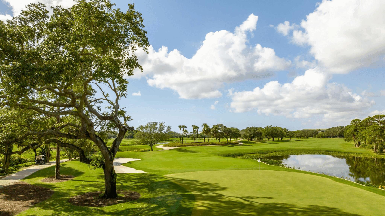Find us on...
Dashboard
- 4 Beds
- 6 Baths
- 5,013 Sqft
- .37 Acres
6387 Nw 26th Terrace
Come be a part of the Broken Sound Country Clubs luxurious lifestyle that is second to none. Located in the village of Grand Oaks, with just over 5000 sf, this 4 bedroom + Office + Loft, 5.5 bath Estate Home is meticulously maintained and designed around breathtaking views of the lake & golf course. Step into the grand living room, boasting large impact windows & doors, soaring ceilings, crown molding and designer finishes. The gourmet kitchen is truly incredible with custom wood cabinets, center island with veggie sink, gas stove and stainless appliances. Offering an unparalleled experience of comfort and elegance the first floor primary suite has a large sitting area, his & hers walk in closets & mirrored dressing area. Guest bedrooms can be found upstairs and down all withwalk in closets and private baths. Your family and guests will love their own media area the upstairs loft provides with double doors that lead out to a private balcony. Enjoy the luxurious ambiance of the oversized patio with heated pool and spa. You can soak up the Florida Sunshine or chill in the shade while overlooking the magnificent lake & golf course. Park all your vehicles in the 3 car garage and never lose power with the full house generator.
Essential Information
- MLS® #RX-10976120
- Price$3,495,000
- Bedrooms4
- Bathrooms6.00
- Full Baths5
- Half Baths1
- Square Footage5,013
- Acres0.37
- Year Built1991
- TypeResidential
- Sub-TypeSingle Family Homes
- StatusActive
Style
< 4 Floors, Multi-Level, Traditional
Community Information
- Address6387 Nw 26th Terrace
- Area4560
- SubdivisionGRAND OAKS
- CityBoca Raton
- CountyPalm Beach
- StateFL
- Zip Code33496
Amenities
- # of Garages3
- ViewGolf, Lake, Pool
- Is WaterfrontYes
- WaterfrontLake Front
- Has PoolYes
- PoolHeated, Inground
Amenities
Basketball, Billiards, Bocce Ball, Cafe/Restaurant, Clubhouse, Exercise Room, Game Room, Golf Course, Pickleball, Playground, Pool, Putting Green, Sauna, Sidewalks, Spa-Hot Tub, Street Lights, Tennis
Utilities
3-Phase Electric, Public Sewer, Public Water
Parking
2+ Spaces, Driveway, Garage - Attached, Vehicle Restrictions
Interior
- HeatingCentral, Electric
- CoolingCeiling Fan, Central, Electric
- # of Stories2
- Stories2.00
Interior Features
Built-in Shelves, Entry Lvl Lvng Area, Cook Island, Split Bedroom, Upstairs Living Area, Volume Ceiling, Walk-in Closet
Appliances
Auto Garage Open, Dishwasher, Disposal, Dryer, Freezer, Generator Whle House, Microwave, Range - Gas, Refrigerator, Smoke Detector, Wall Oven, Washer, Water Heater - Elec
Exterior
- RoofConcrete Tile, S-Tile
- ConstructionCBS, Concrete, Frame/Stucco
Exterior Features
Auto Sprinkler, Covered Patio, Open Patio, Zoned Sprinkler
Lot Description
1/4 to 1/2 Acre, Interior Lot, West of US-1
Windows
Blinds, Drapes, Hurricane Windows, Impact Glass, Sliding
School Information
- ElementaryCalusa Elementary School
- MiddleOmni Middle School
High
Spanish River Community High School
Additional Information
- Listing Courtesy ofCompass Florida LLC
- Date ListedApril 8th, 2024
- ZoningRE1(ci
- HOA Fees1125

All listings featuring the BMLS logo are provided by BeachesMLS, Inc. This information is not verified for authenticity or accuracy and is not guaranteed. Copyright ©2024 BeachesMLS, Inc.

